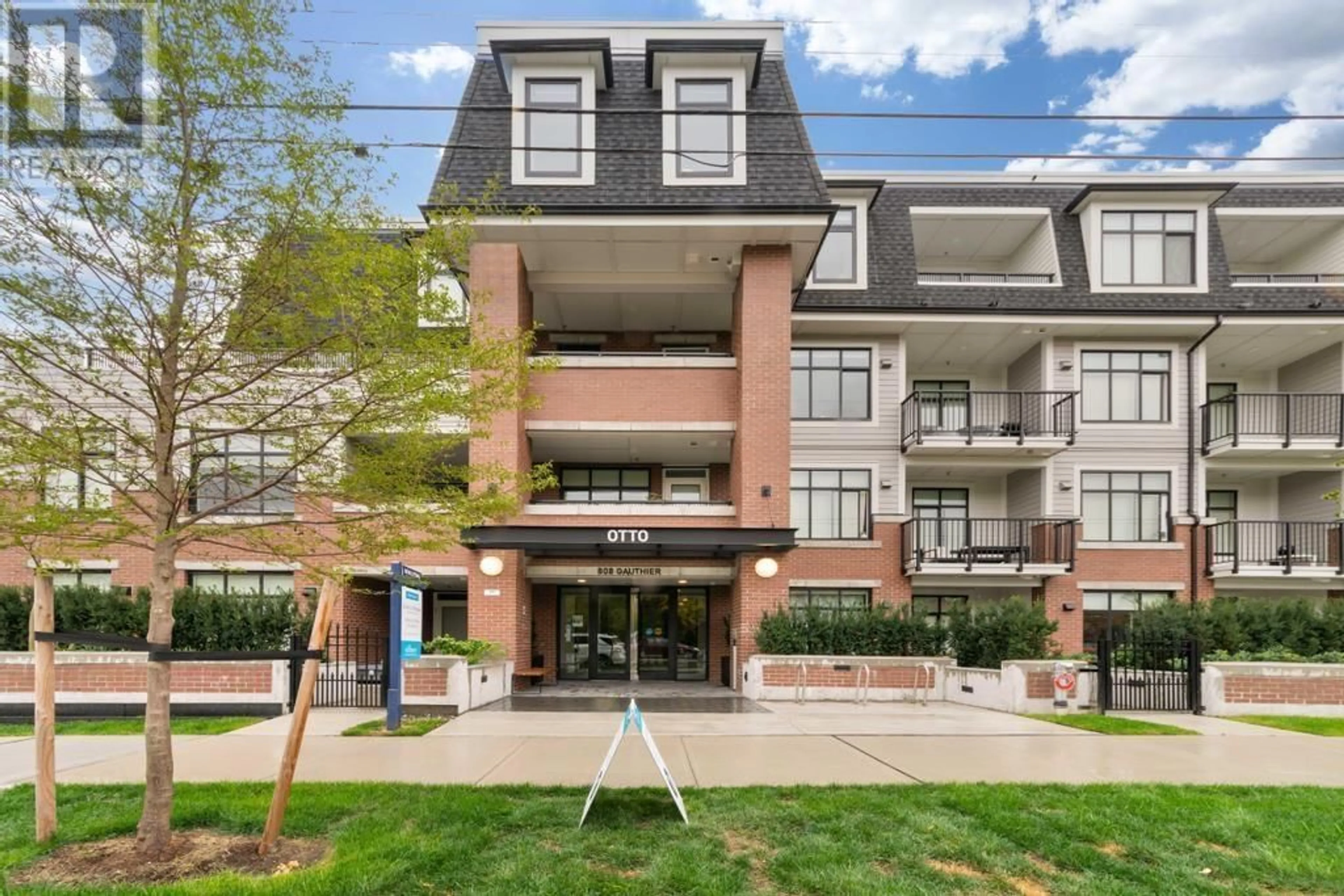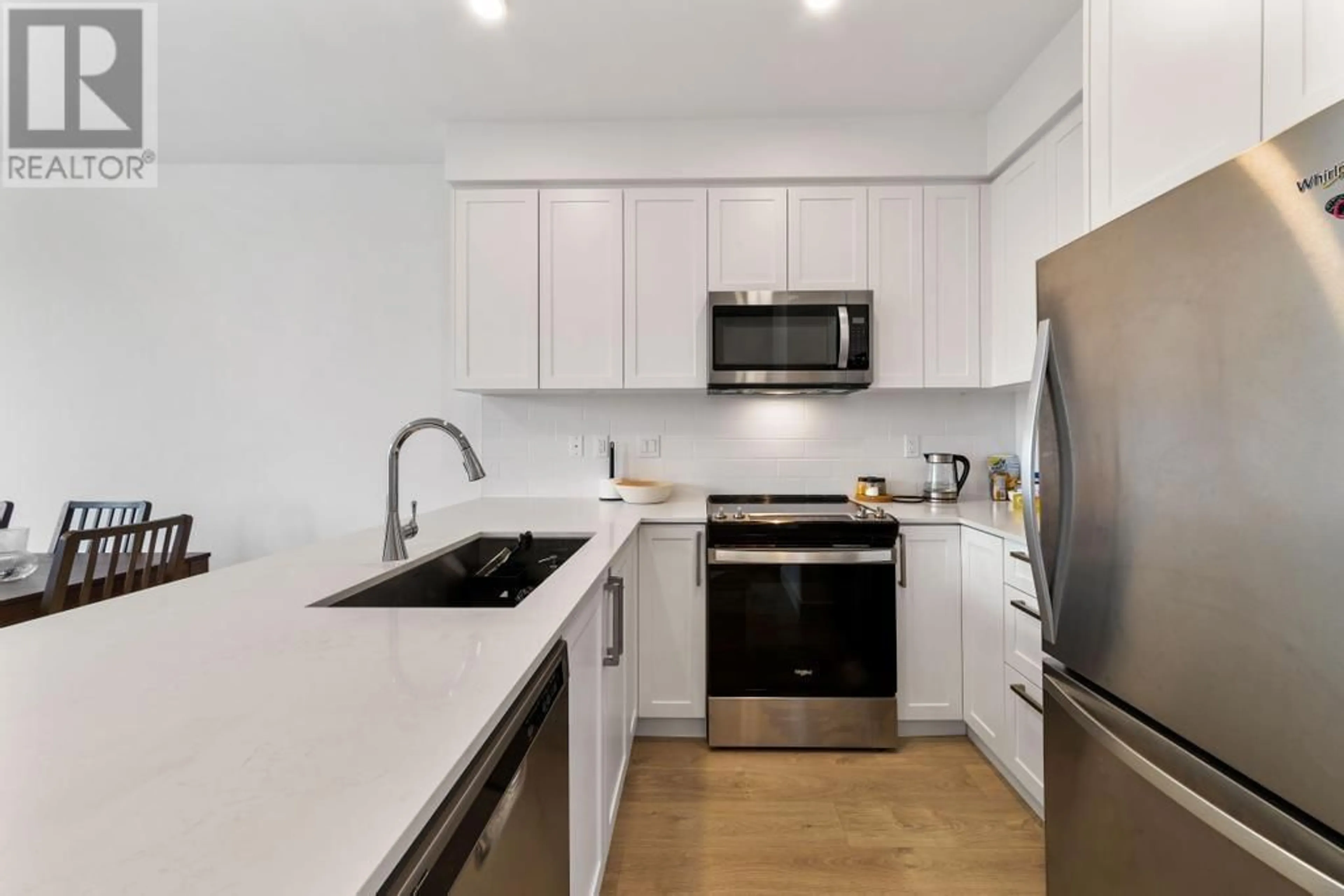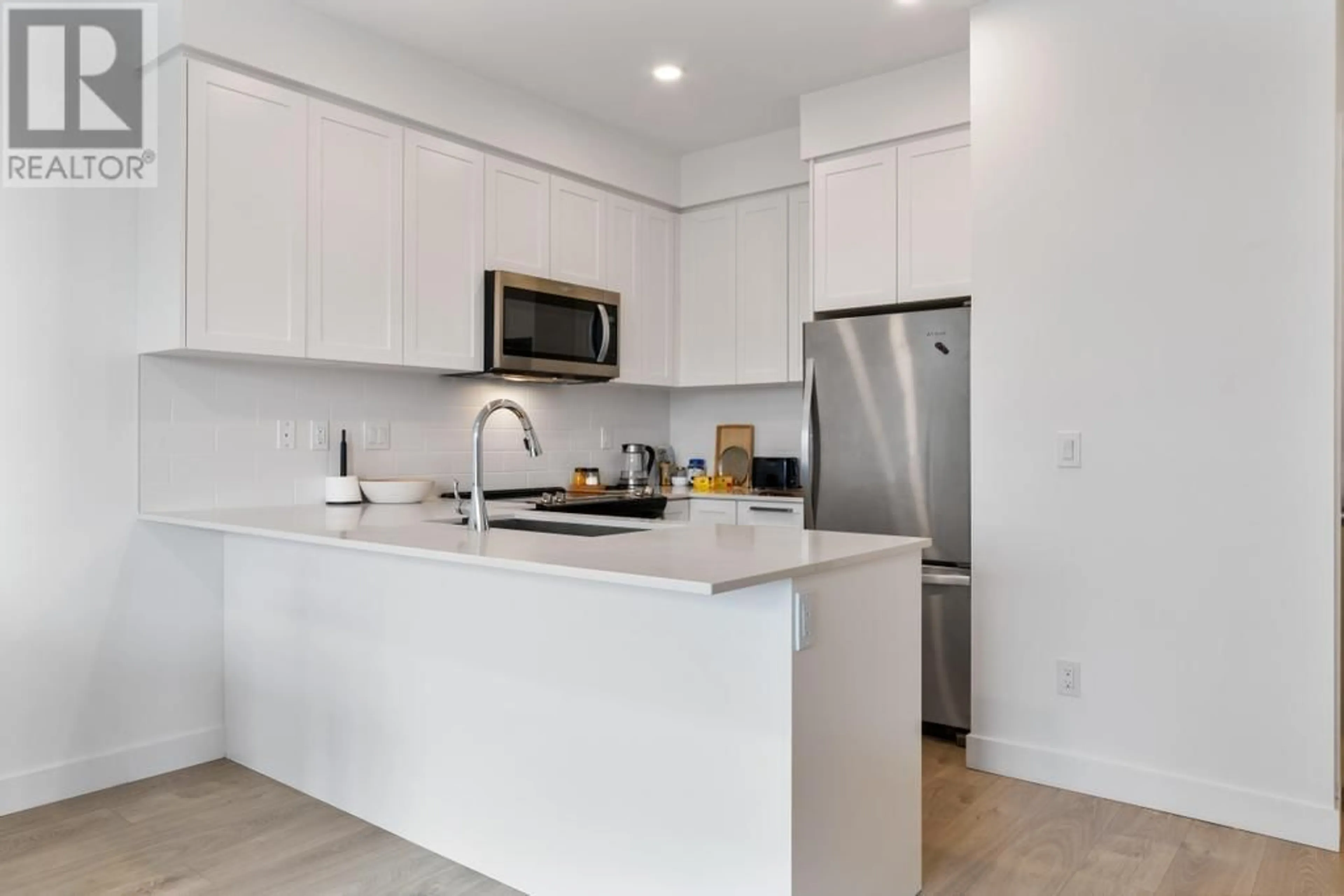208 808 GAUTHIER AVENUE, Coquitlam, British Columbia V3K0H1
Contact us about this property
Highlights
Estimated ValueThis is the price Wahi expects this property to sell for.
The calculation is powered by our Instant Home Value Estimate, which uses current market and property price trends to estimate your home’s value with a 90% accuracy rate.Not available
Price/Sqft$906/sqft
Est. Mortgage$2,576/mo
Maintenance fees$337/mo
Tax Amount ()-
Days On Market221 days
Description
Welcome to OTTO, an exceptional residential development designed by Ciccozzi Architecture and constructed by the renowned Dolomiti Homes. This spacious 1 bed, 1 bath unit features a lofty 9-ft ceiling, an open concept kitchen with quartz countertops, subway tiles backsplash, and sleek stainless-steel appliances. Southern exposed large 175 SF balcony. Laminate flooring throughout, ample windows for natural light. Enjoy great amenities: dog wash, gym, yoga room, guest suite, and meeting room. Located across from Alderson School, near Cineplex Cinema, parks, Lougheed Centre, and Braid Station. An excellent investment or a great place to call home. All measurements are approximate, buyer please verify if deemed important. (id:39198)
Property Details
Exterior
Parking
Garage spaces 1
Garage type Underground
Other parking spaces 0
Total parking spaces 1
Condo Details
Amenities
Exercise Centre, Guest Suite, Laundry - In Suite
Inclusions
Property History
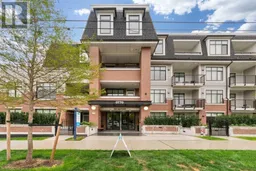 16
16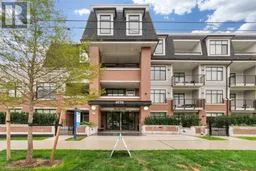 21
21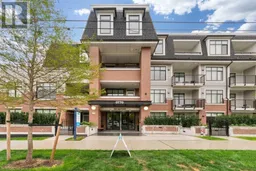 21
21
