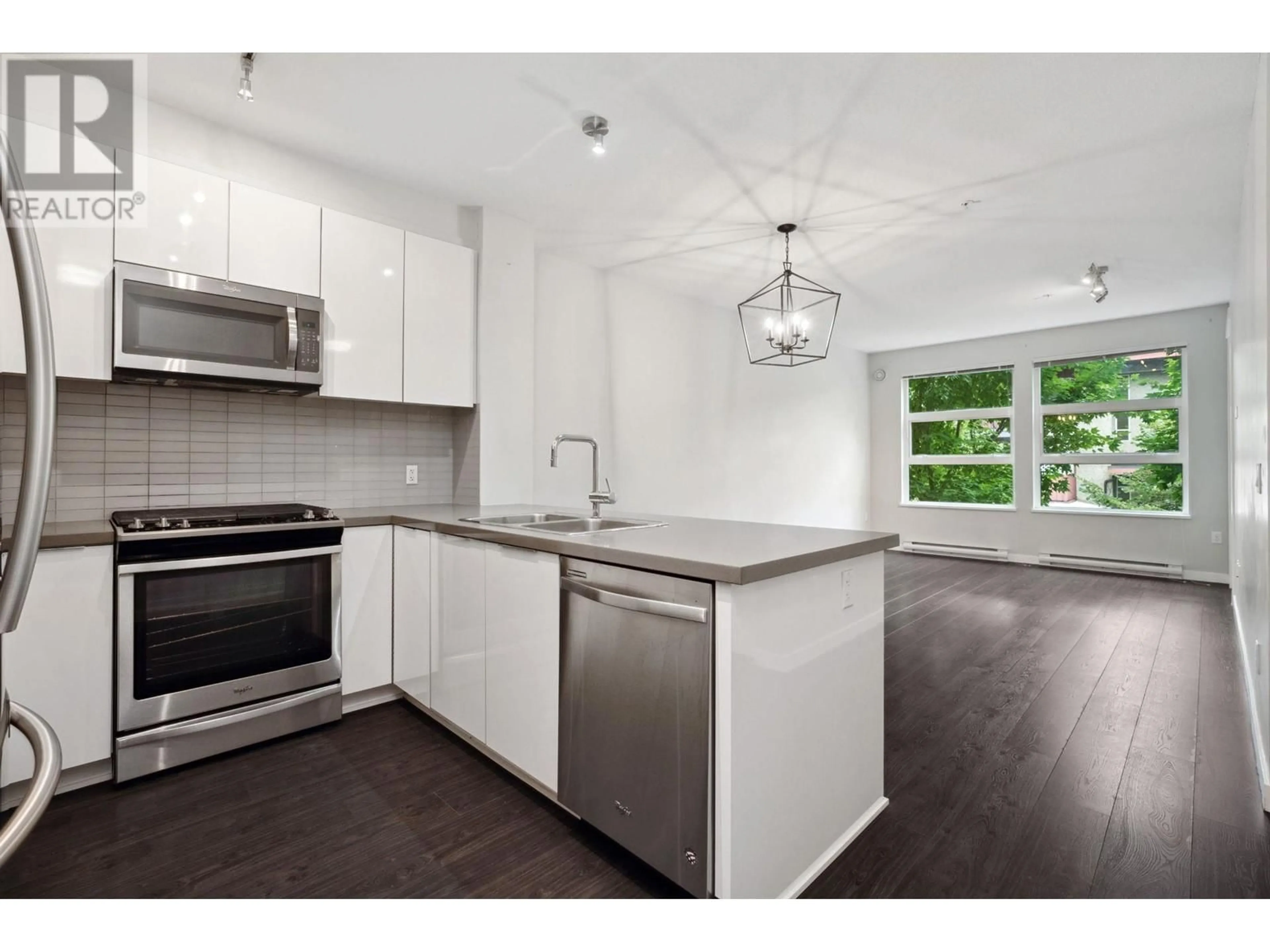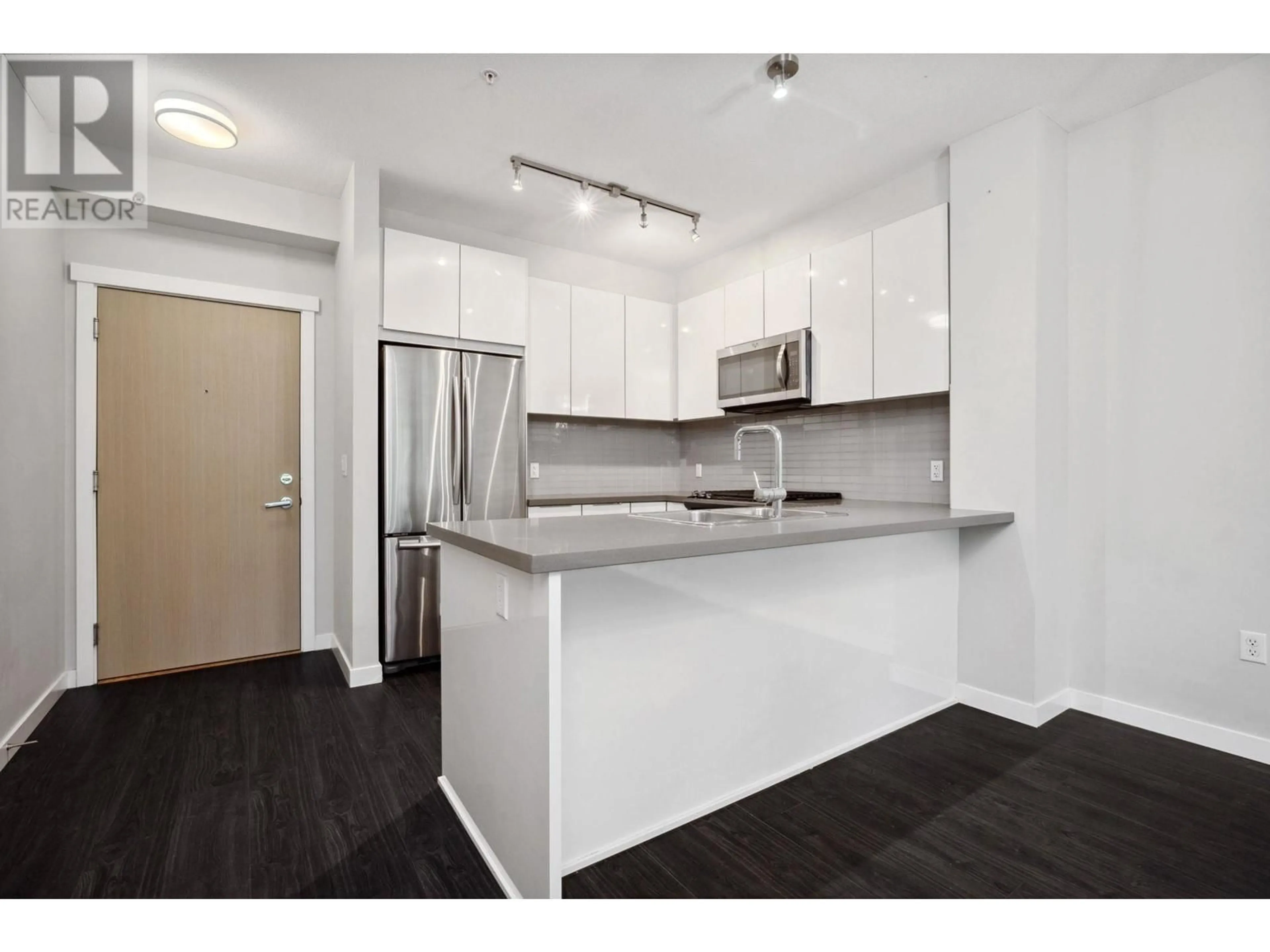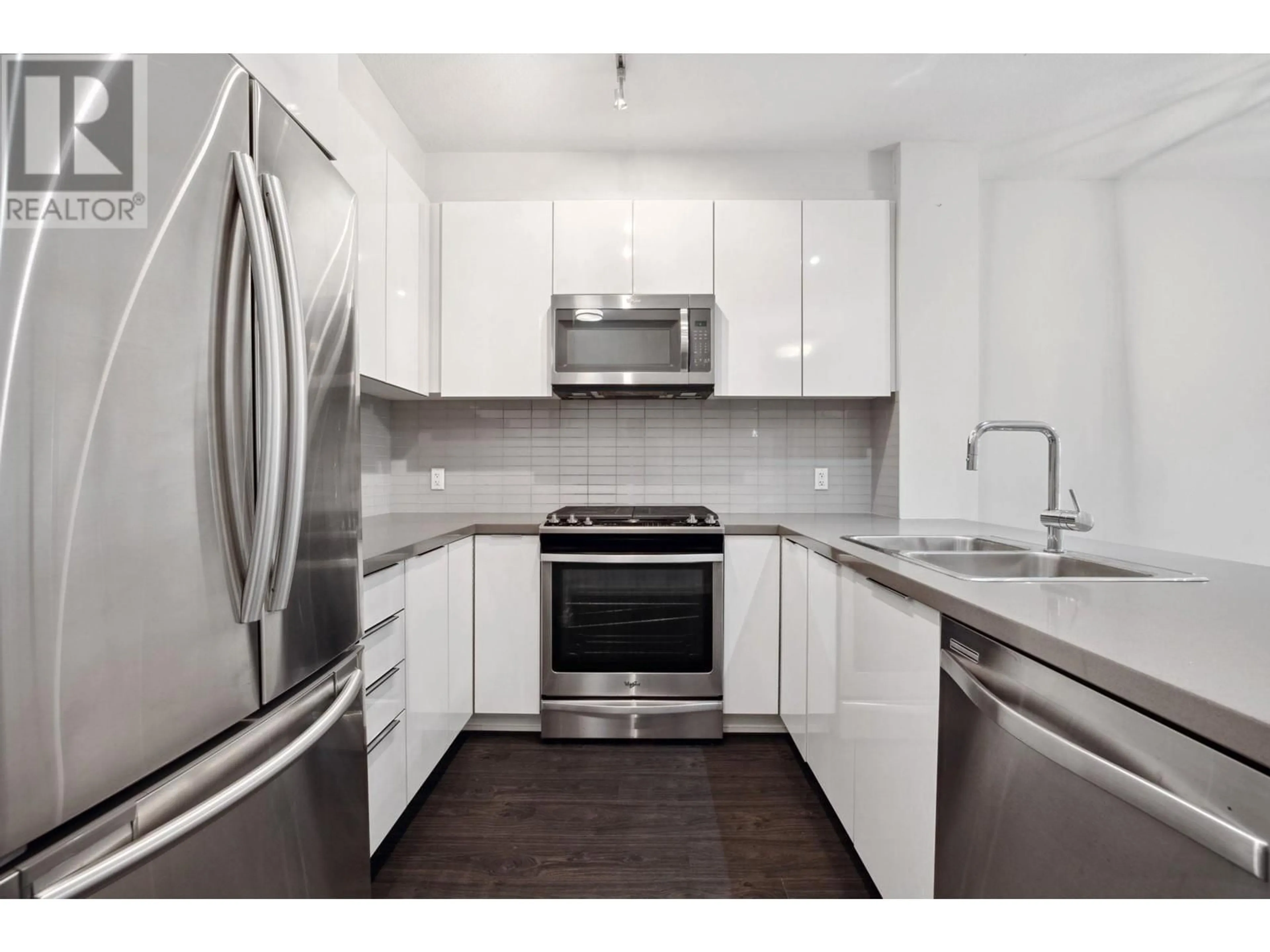207 607 COTTONWOOD AVENUE, Vancouver, British Columbia V3J0H1
Contact us about this property
Highlights
Estimated ValueThis is the price Wahi expects this property to sell for.
The calculation is powered by our Instant Home Value Estimate, which uses current market and property price trends to estimate your home’s value with a 90% accuracy rate.Not available
Price/Sqft$825/sqft
Est. Mortgage$2,980/mo
Maintenance fees$359/mo
Tax Amount ()-
Days On Market2 days
Description
STANTON HOUSE by POLYGON! This home features a well laid-out, functional 2 Bedroom + 2 Bathroom floor plan with bright 9' ceilings, Large kitchen w/casual seating with ample storage, S/S appliances, Gas range, Laminate flooring. The Primary bedroom offers a walk-in-closet and ensuite with double sinks. Central location places you in short walking distance to Burquitlam Station, Lougheed mall, Restaurants, amenities and a short drive to SFU and Lougheed Mall. Easy access to Mountain View Elementary and Roy Stibbs Elementary. Home comes with 1 Parking. Pets & Rentals welcome. (id:39198)
Upcoming Open House
Property Details
Interior
Features
Exterior
Parking
Garage spaces 1
Garage type Underground
Other parking spaces 0
Total parking spaces 1
Condo Details
Amenities
Exercise Centre, Laundry - In Suite
Inclusions
Property History
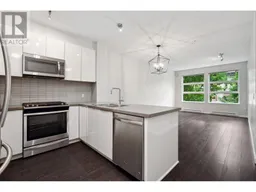 26
26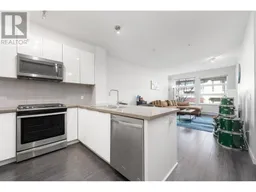 21
21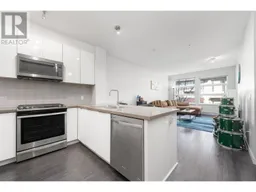 21
21
