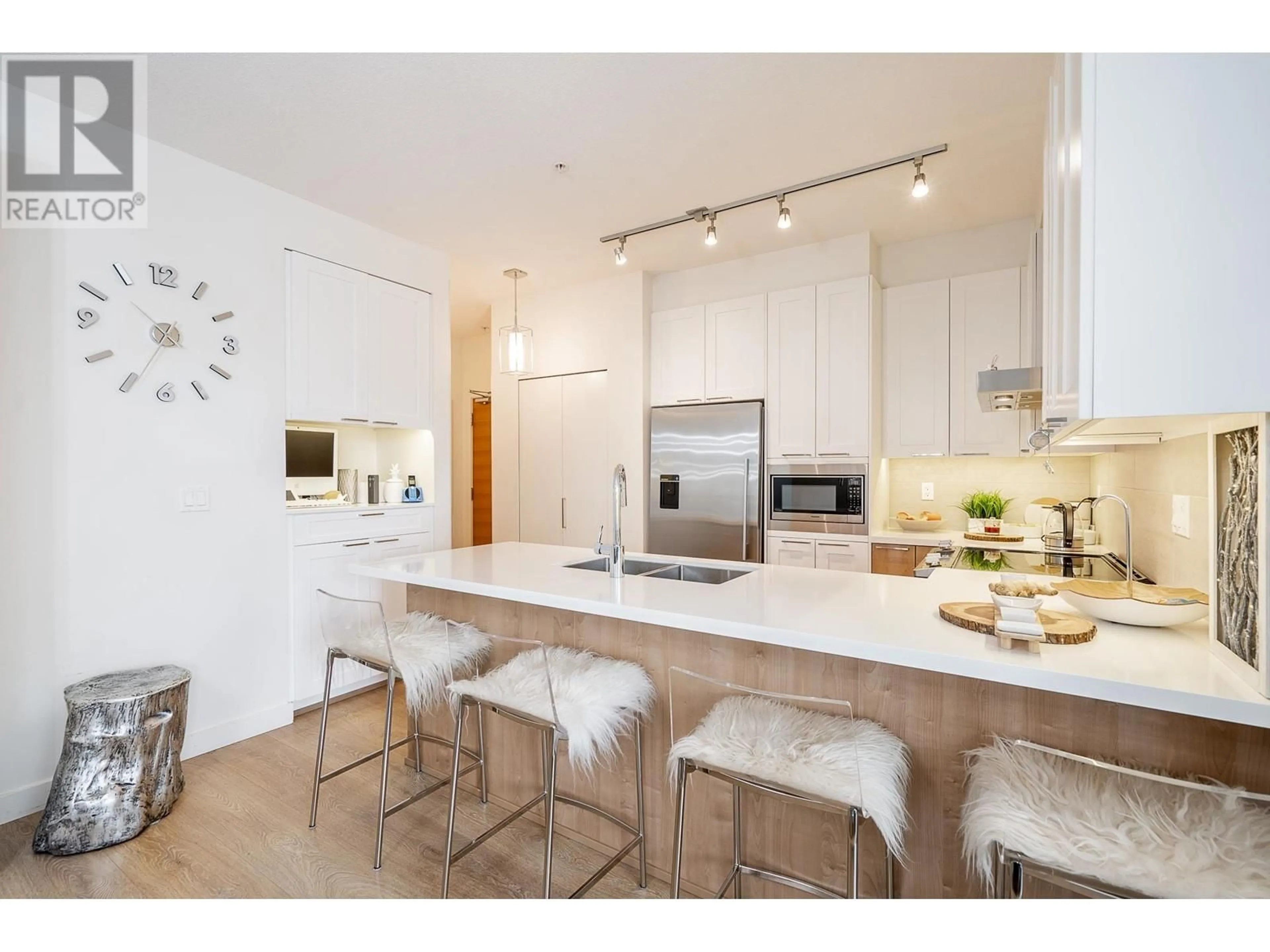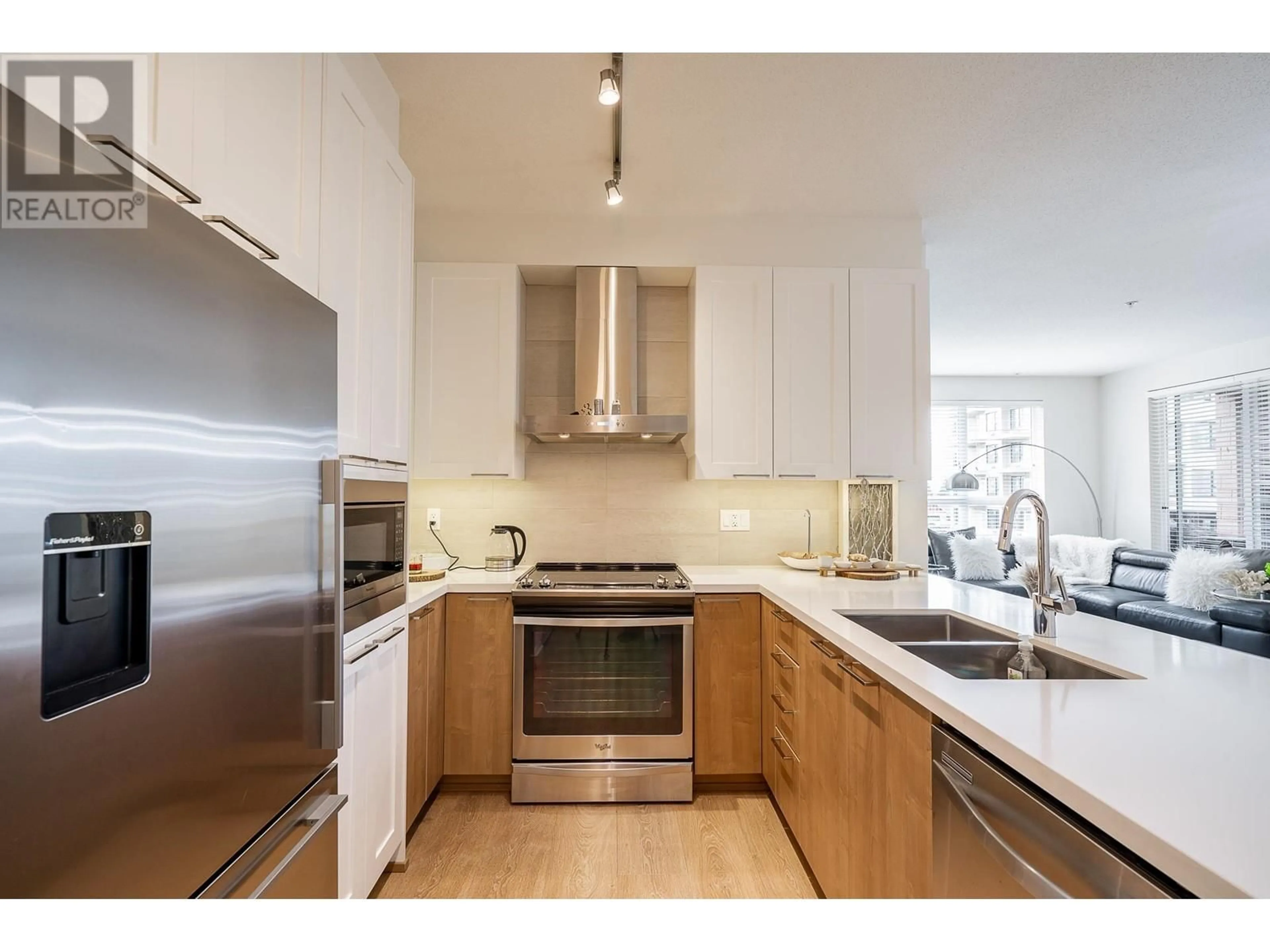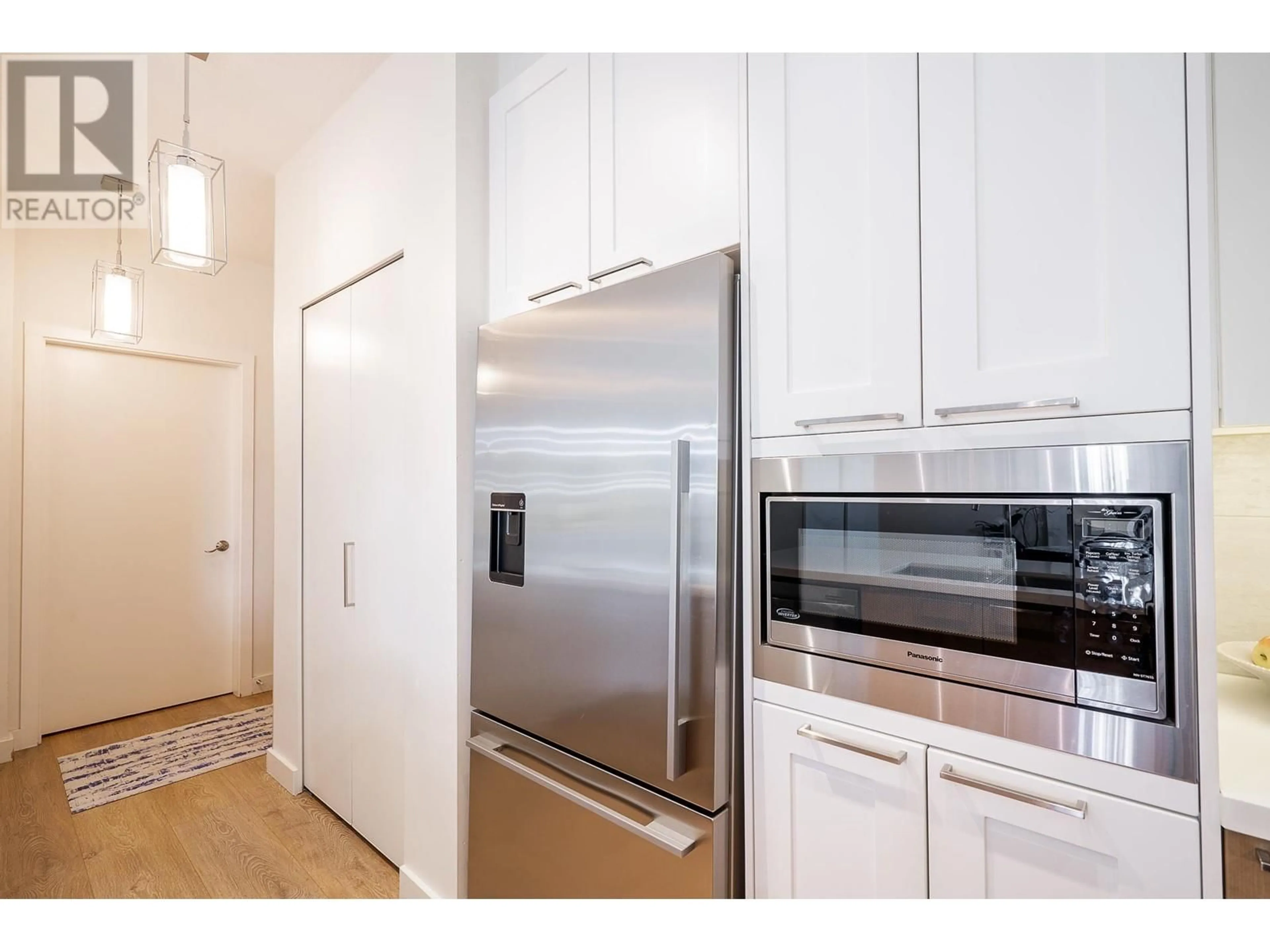206 611 REGAN AVENUE, Coquitlam, British Columbia V3J3A3
Contact us about this property
Highlights
Estimated ValueThis is the price Wahi expects this property to sell for.
The calculation is powered by our Instant Home Value Estimate, which uses current market and property price trends to estimate your home’s value with a 90% accuracy rate.Not available
Price/Sqft$898/sqft
Days On Market16 Hours
Est. Mortgage$4,247/mth
Maintenance fees$514/mth
Tax Amount ()-
Description
Immaculate, super bright 3 bed, DEN, 2 full washrooms, CORNER unit in sought after West Coquitlam. Unit features impeccably designed interior with 9 ft ceilings, beautiful floors, gourmet kitchen with tons of counter space for entertaining, stainless steel appliances, spacious bedrooms, large windows throughout the entire unit allowing natural light to shine through. Upgrades include modern light fixtures and custom built California closet in Den. This unit is 10/10, move in ready. Walking distance to skytrain, Safeway, shops and much more. Also includedare 2 parking stalls and storage locker. EV charging stations available (id:39198)
Property Details
Interior
Features
Exterior
Parking
Garage spaces 2
Garage type Garage
Other parking spaces 0
Total parking spaces 2
Condo Details
Amenities
Laundry - In Suite
Inclusions
Property History
 19
19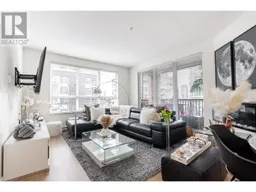 19
19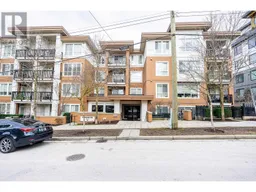 21
21
