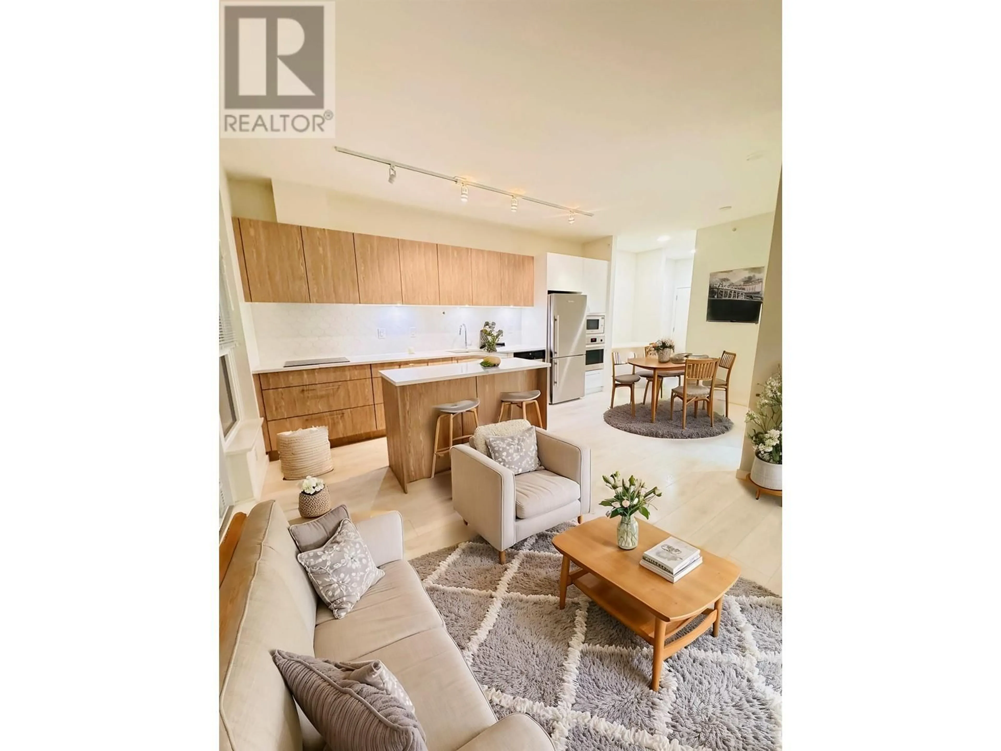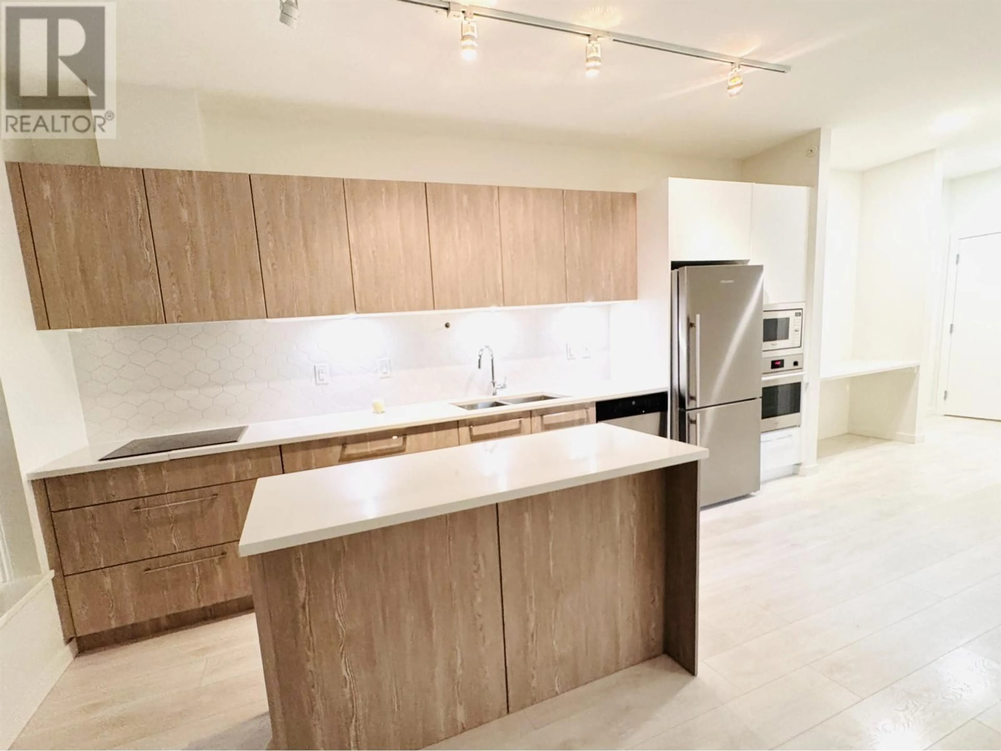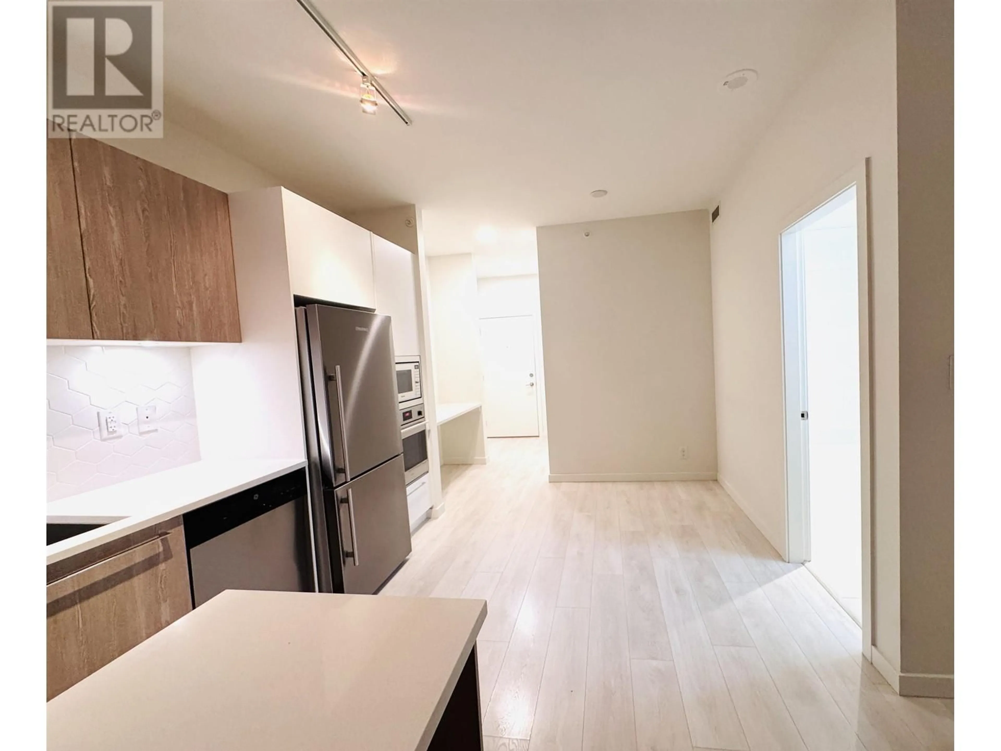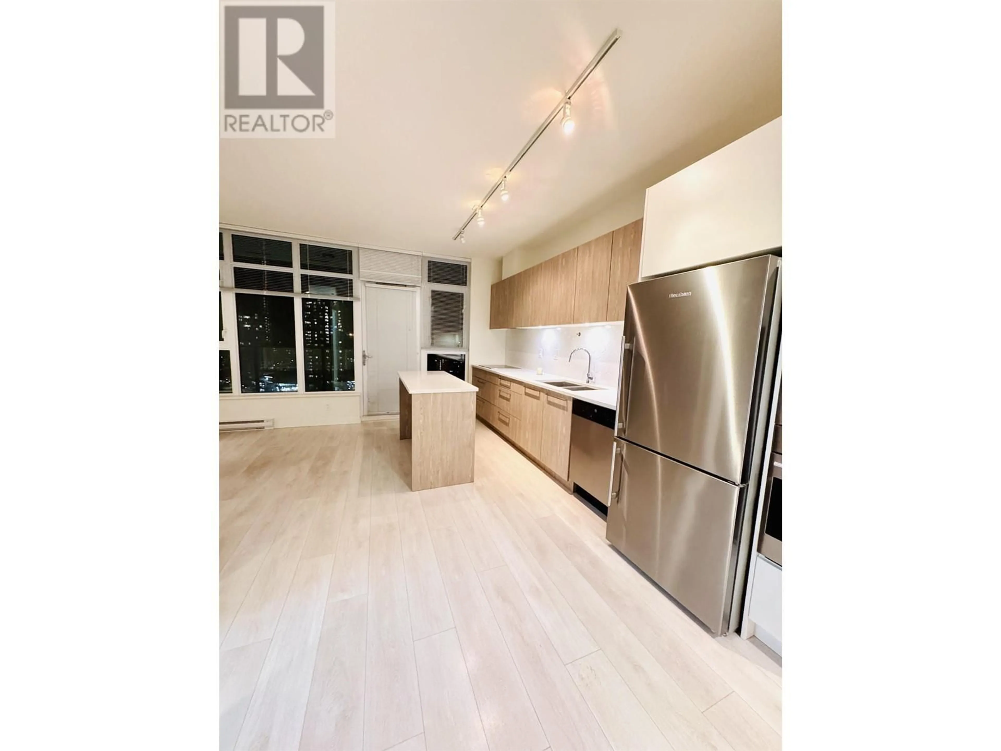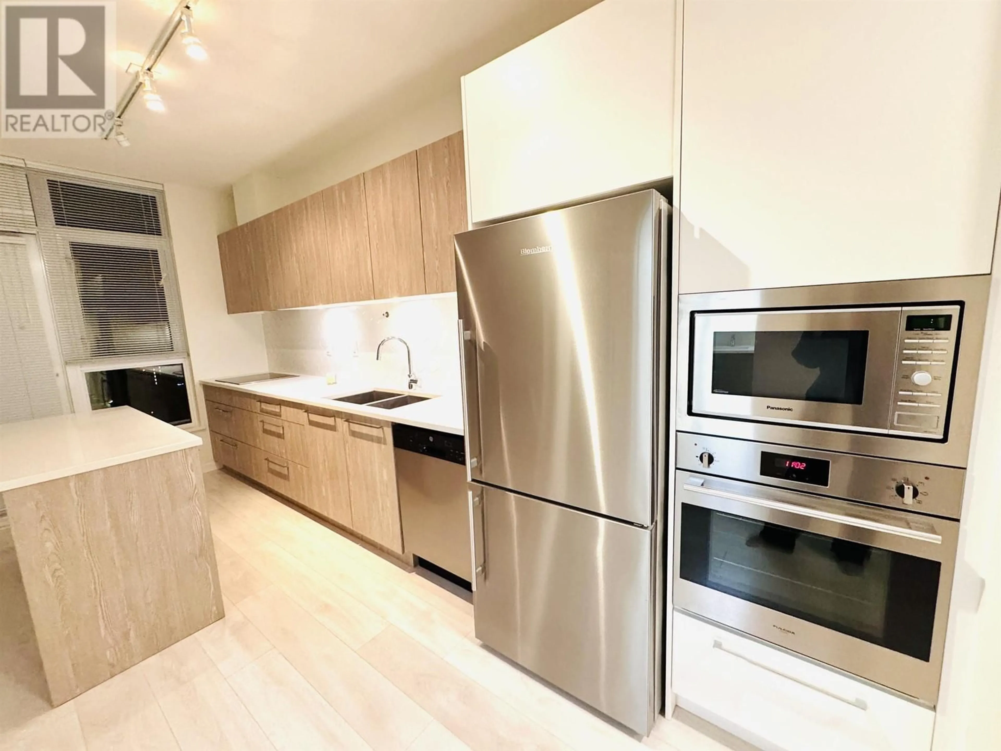1908 691 NORTH ROAD, Coquitlam, British Columbia V3J0H9
Contact us about this property
Highlights
Estimated ValueThis is the price Wahi expects this property to sell for.
The calculation is powered by our Instant Home Value Estimate, which uses current market and property price trends to estimate your home’s value with a 90% accuracy rate.Not available
Price/Sqft$977/sqft
Est. Mortgage$3,217/mo
Tax Amount ()-
Days On Market17 hours
Description
A two bed two bath unit with a big balcony and amazing views! Situated minutes from the Burquitlam Station; sleek interior design, spacious living space with open-concept and functional floor plan; ensuite in primary bedrm; energy efficient building; gourmet kitchen fully equipped with wall-mounted microwave & oven. Steps from shops, restaurants, cafe and w high walk score. One parking and locker included. Enjoy the contemporary lifestyle and convenient location! (id:39198)
Property Details
Interior
Features
Condo Details
Amenities
Exercise Centre, Laundry - In Suite
Inclusions
Property History
 16
16
