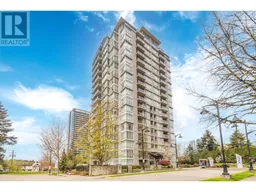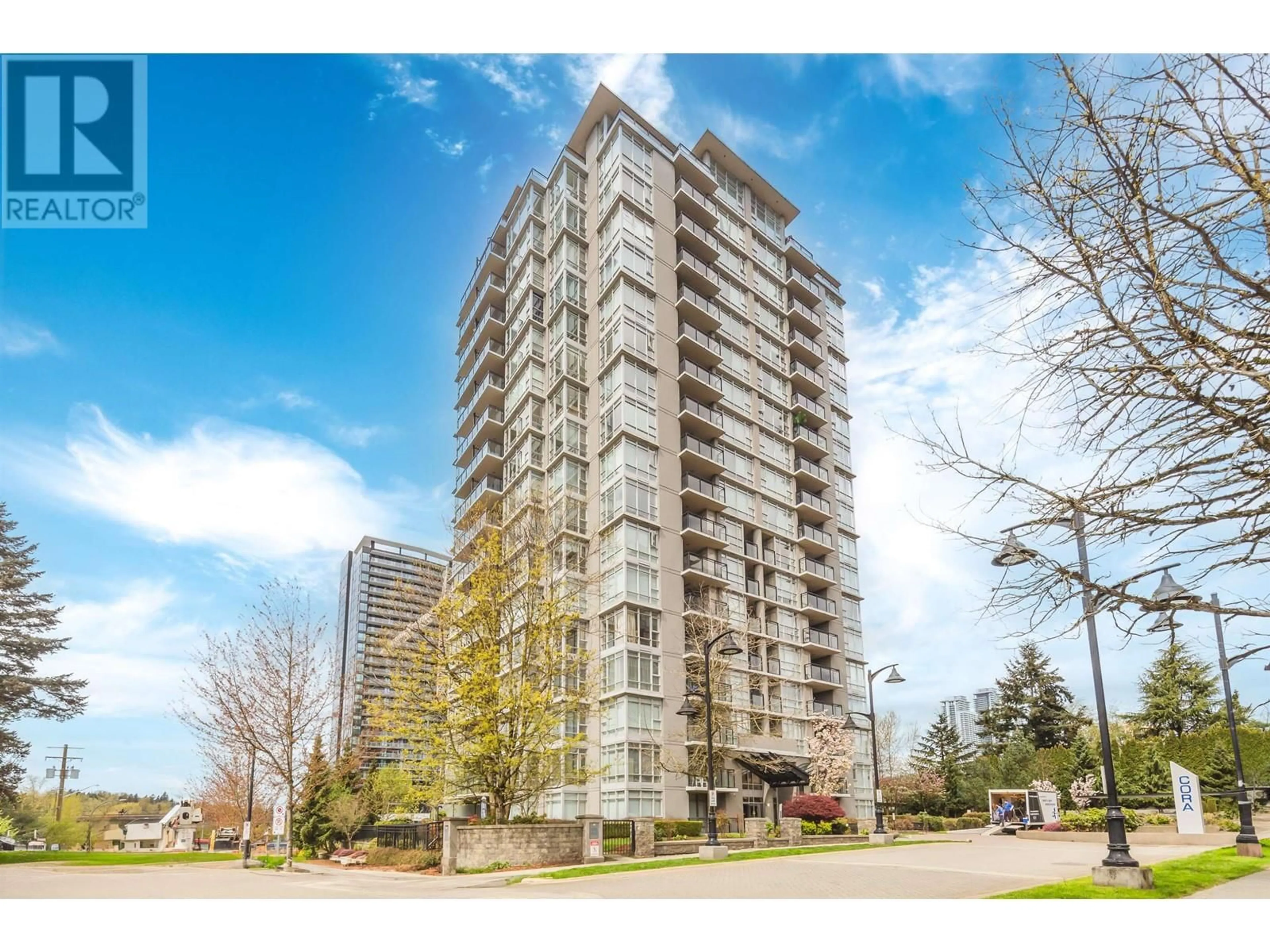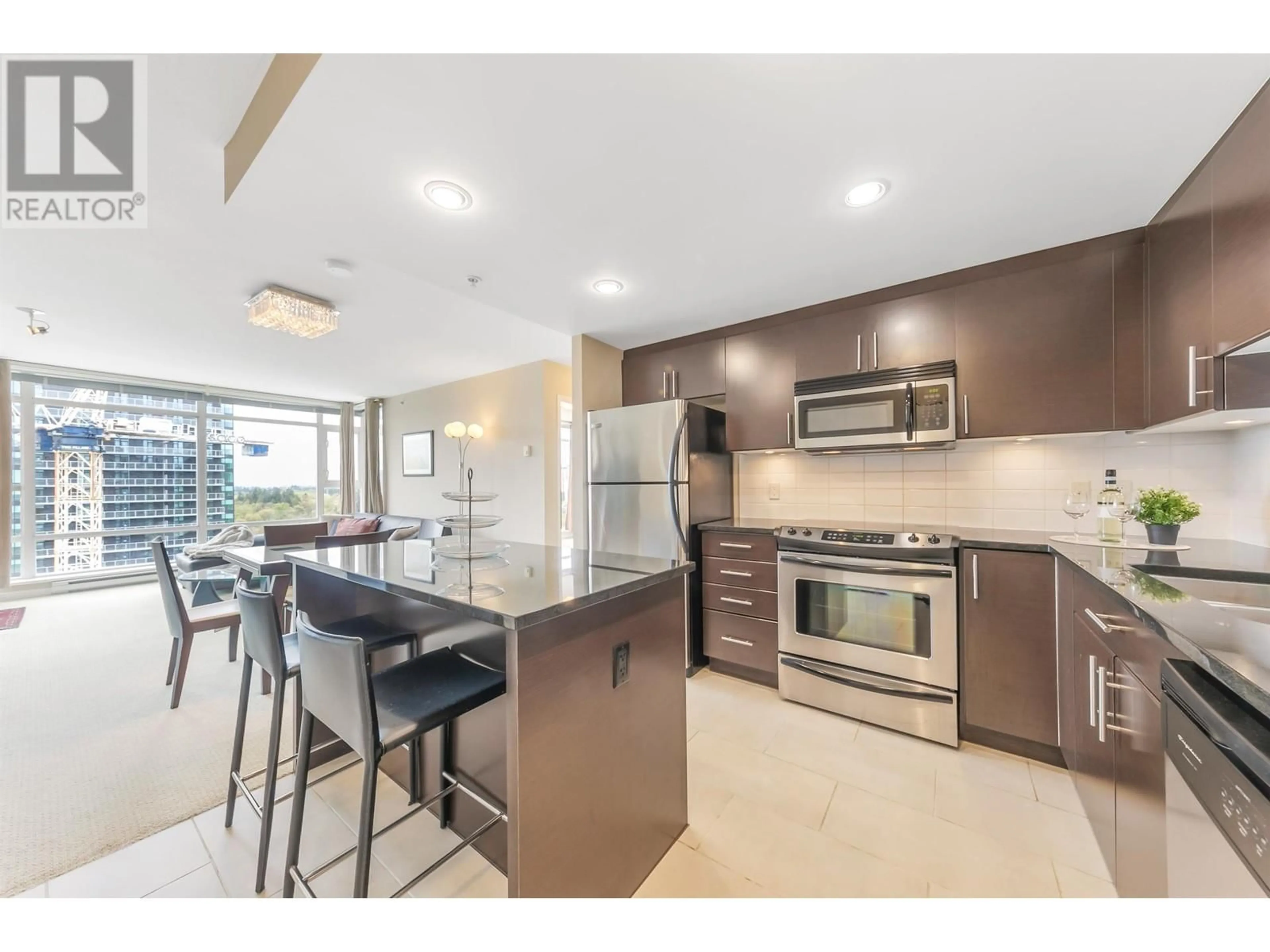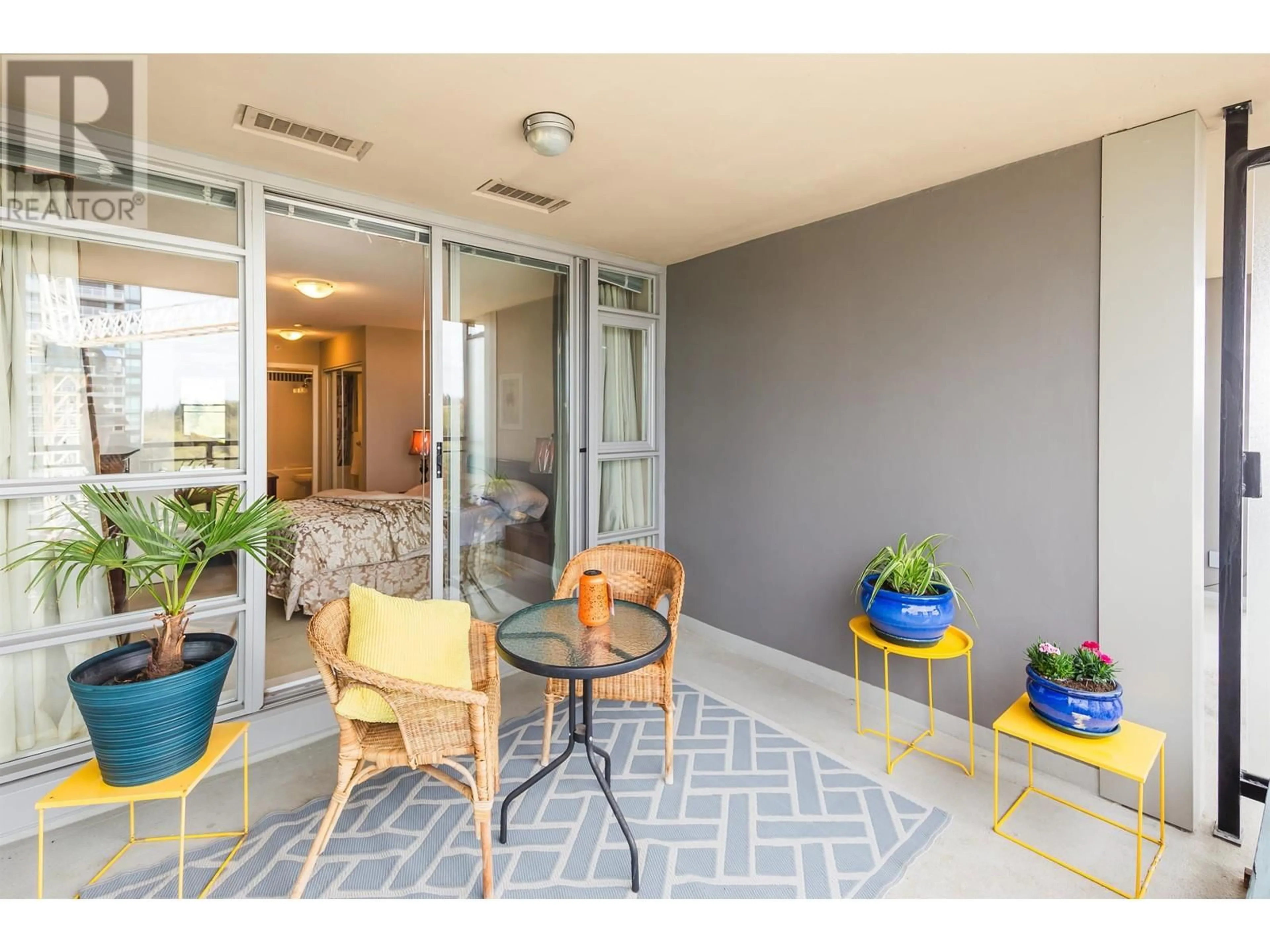1804 555 DELESTRE AVENUE, Coquitlam, British Columbia V3K0A9
Contact us about this property
Highlights
Estimated ValueThis is the price Wahi expects this property to sell for.
The calculation is powered by our Instant Home Value Estimate, which uses current market and property price trends to estimate your home’s value with a 90% accuracy rate.Not available
Price/Sqft$729/sqft
Days On Market43 days
Est. Mortgage$3,126/mth
Maintenance fees$395/mth
Tax Amount ()-
Description
Presenting spacious open concept living in 2 bedroom plus den corner unit in quality concrete "Cora" tower. Boasting floor to ceiling windows with 90 degree views of mountains and city. Two well appointed bedrooms located on opposite sides of the unit for added privacy. Primary bedrm fit for a King w/full size 4 piece ensuite. Entertain in style on large covered outdoor balcony or create your own patio garden. Gourmet kitchen a chef's delight showcasing quartz counter tops; breakfast bar; stainless appliances. Bonus: 2 side by side parking stalls + storage locker. Convenient location close to skytrain/transit, Lougheed Mall. This residence offers great value and a solid opportunity to own a larger comfortable living space. (id:39198)
Property Details
Interior
Features
Exterior
Parking
Garage spaces 2
Garage type Visitor Parking
Other parking spaces 0
Total parking spaces 2
Condo Details
Amenities
Exercise Centre, Laundry - In Suite
Inclusions
Property History
 22
22


