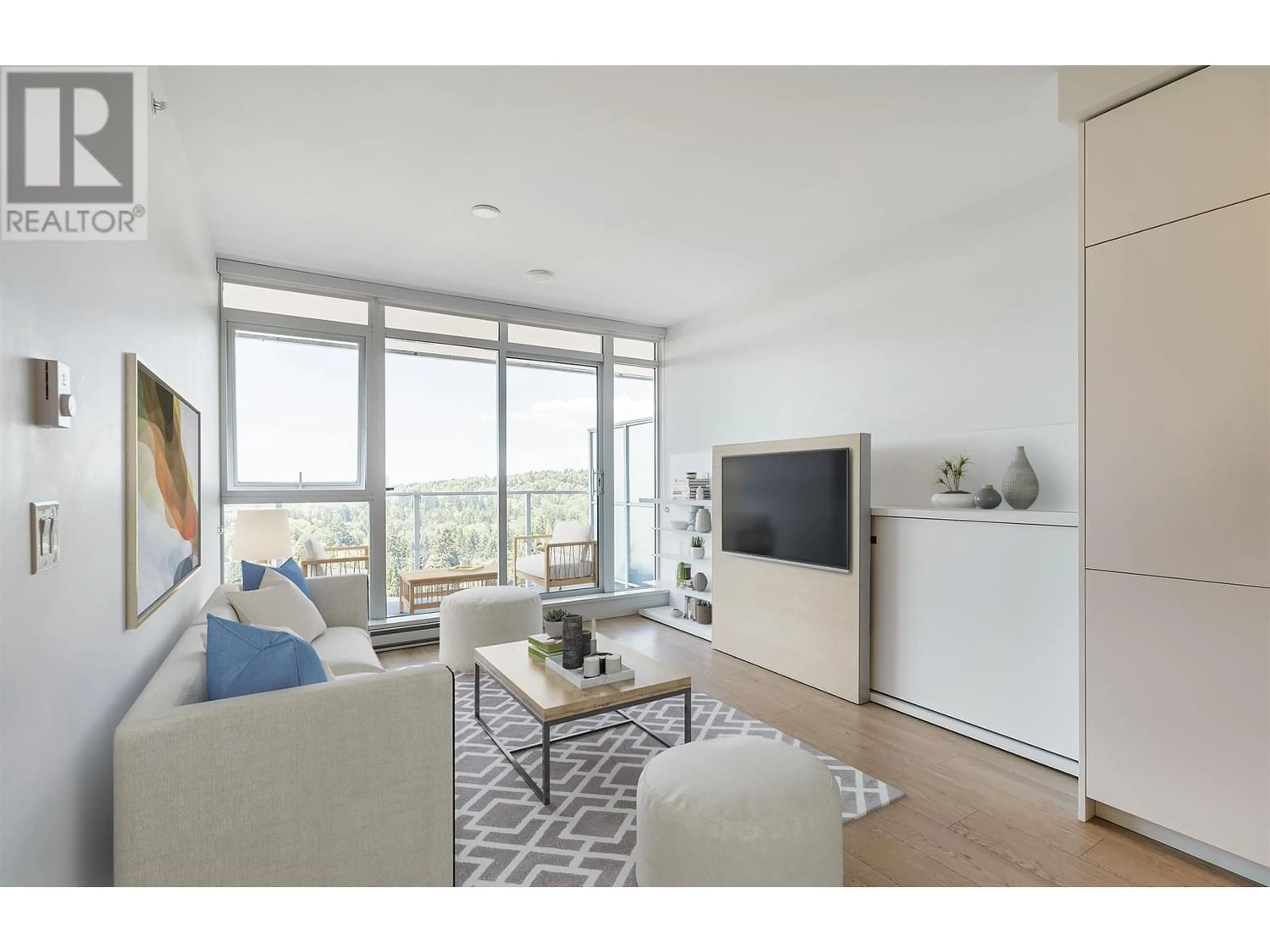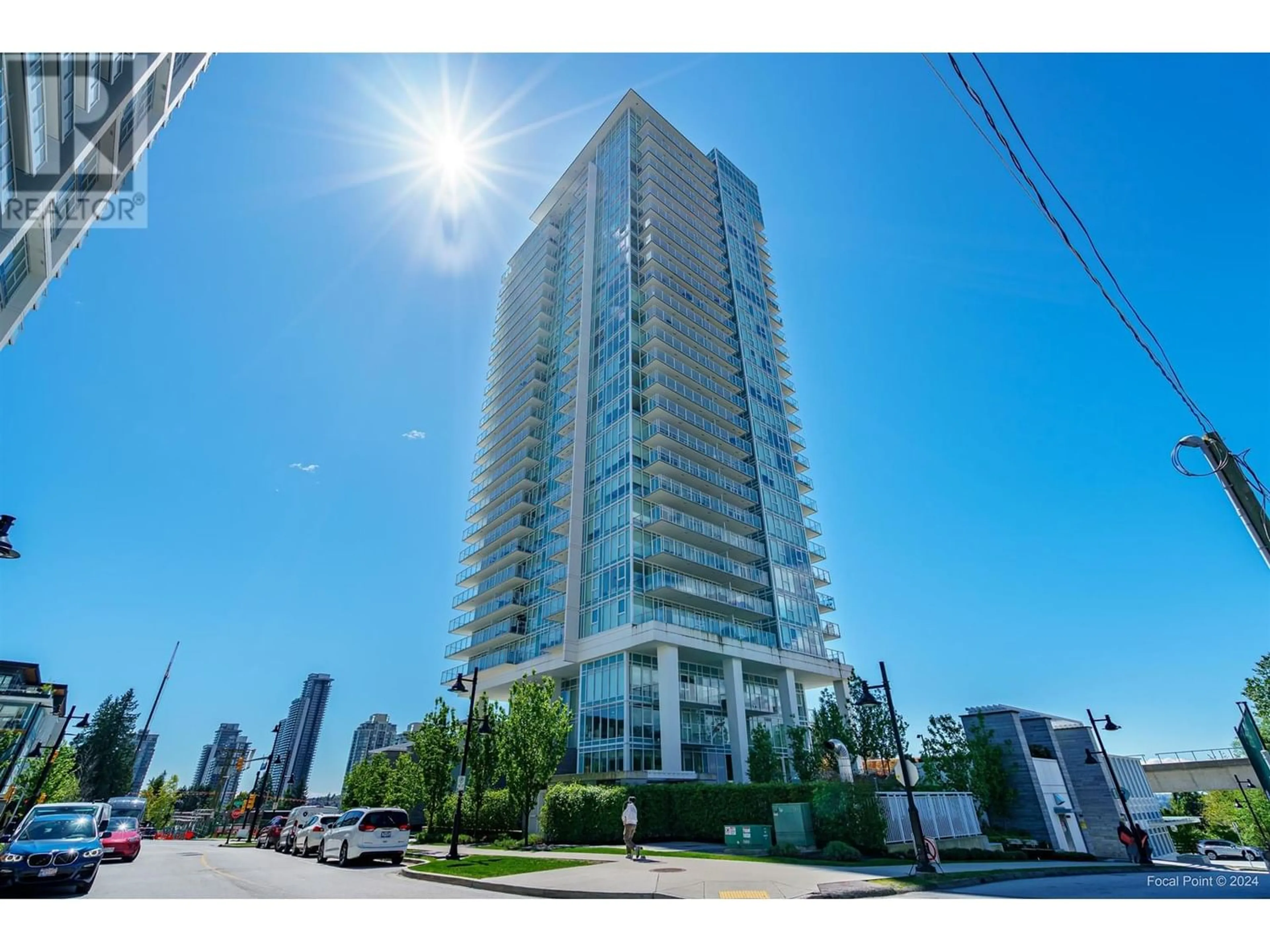1205 652 WHITING WAY, Coquitlam, British Columbia V3J0K3
Contact us about this property
Highlights
Estimated ValueThis is the price Wahi expects this property to sell for.
The calculation is powered by our Instant Home Value Estimate, which uses current market and property price trends to estimate your home’s value with a 90% accuracy rate.Not available
Price/Sqft$959/sqft
Est. Mortgage$2,147/mo
Maintenance fees$301/mo
Tax Amount ()-
Days On Market193 days
Description
MARQUEE at Lougheed Heights by BOSA. Stunning unobstructed view 1 bedroom condo features Bosch kitchen appliances:gas cooktop, wall oven, integrated fridge & dishwasher, stylish roller shades, composite stone countertops. BosaSPACETM responsive floor plans give you far more living space for your money - this includes the SleepTHEATRETM where your cabinetry slides to reveal more space: a daybed sofa to seat three, or a spare bed to accommodate an overnight guest & the ExtenTABLETM - your kitchen island for meal preparation transforms into a long table for dining, comfortably seating 8 people! Over 17,000 square ft of private resort inspired amenities including pool, outdoor fireside lounge, BBQ terrace, community garden plots, gym, social lounge, landscaped courtyard with reflecting ponds, private dog run, concierge. Close to Burquitlam Station. Nearby parks include Burquitlam Park, Cameron Park & Stoney Park. Check out the Virtual Tour! (id:39198)
Property Details
Interior
Features
Exterior
Features
Parking
Garage spaces 1
Garage type Underground
Other parking spaces 0
Total parking spaces 1
Condo Details
Amenities
Exercise Centre, Laundry - In Suite, Recreation Centre
Inclusions
Property History
 39
39

