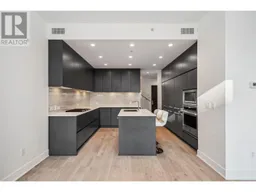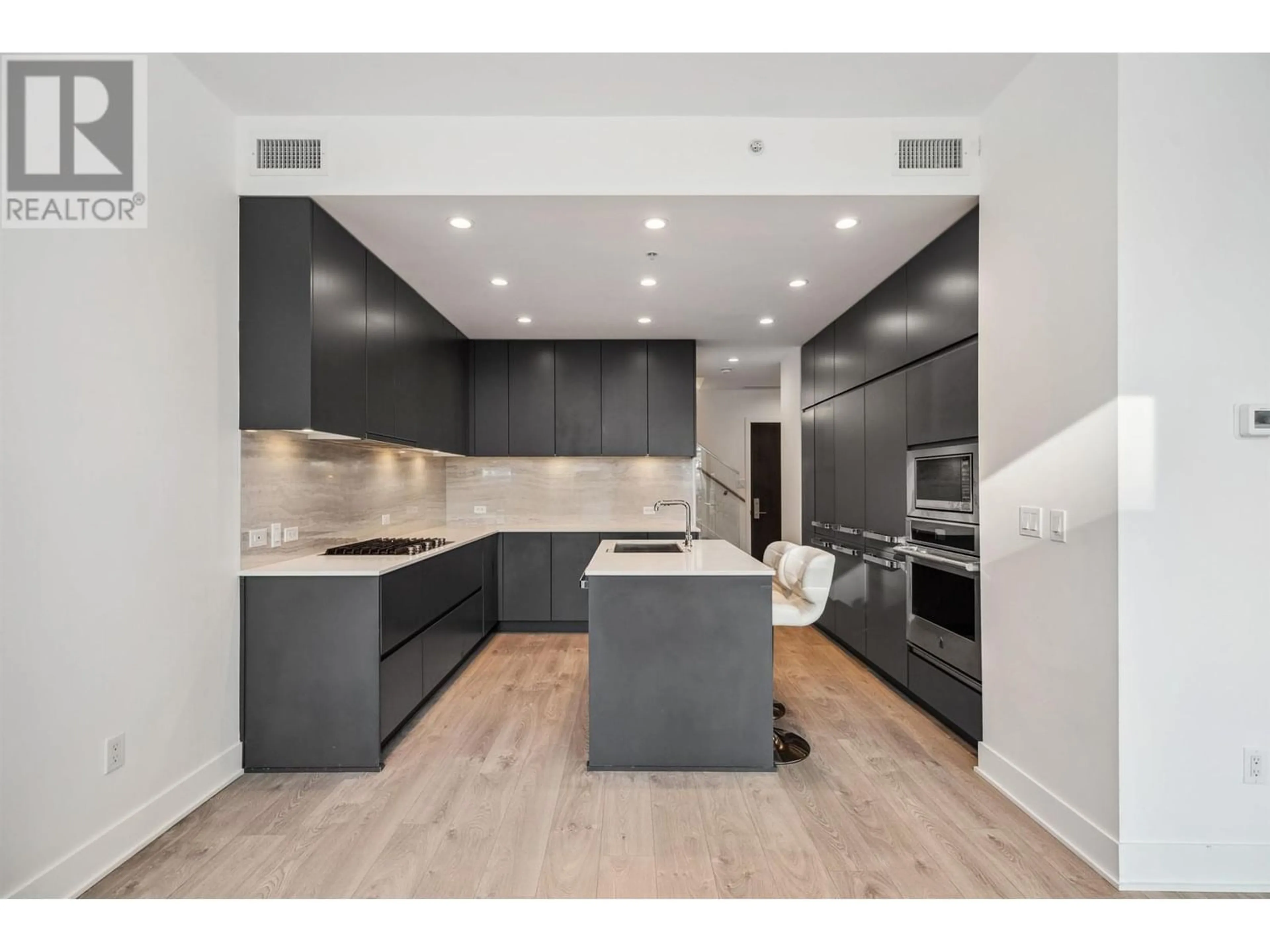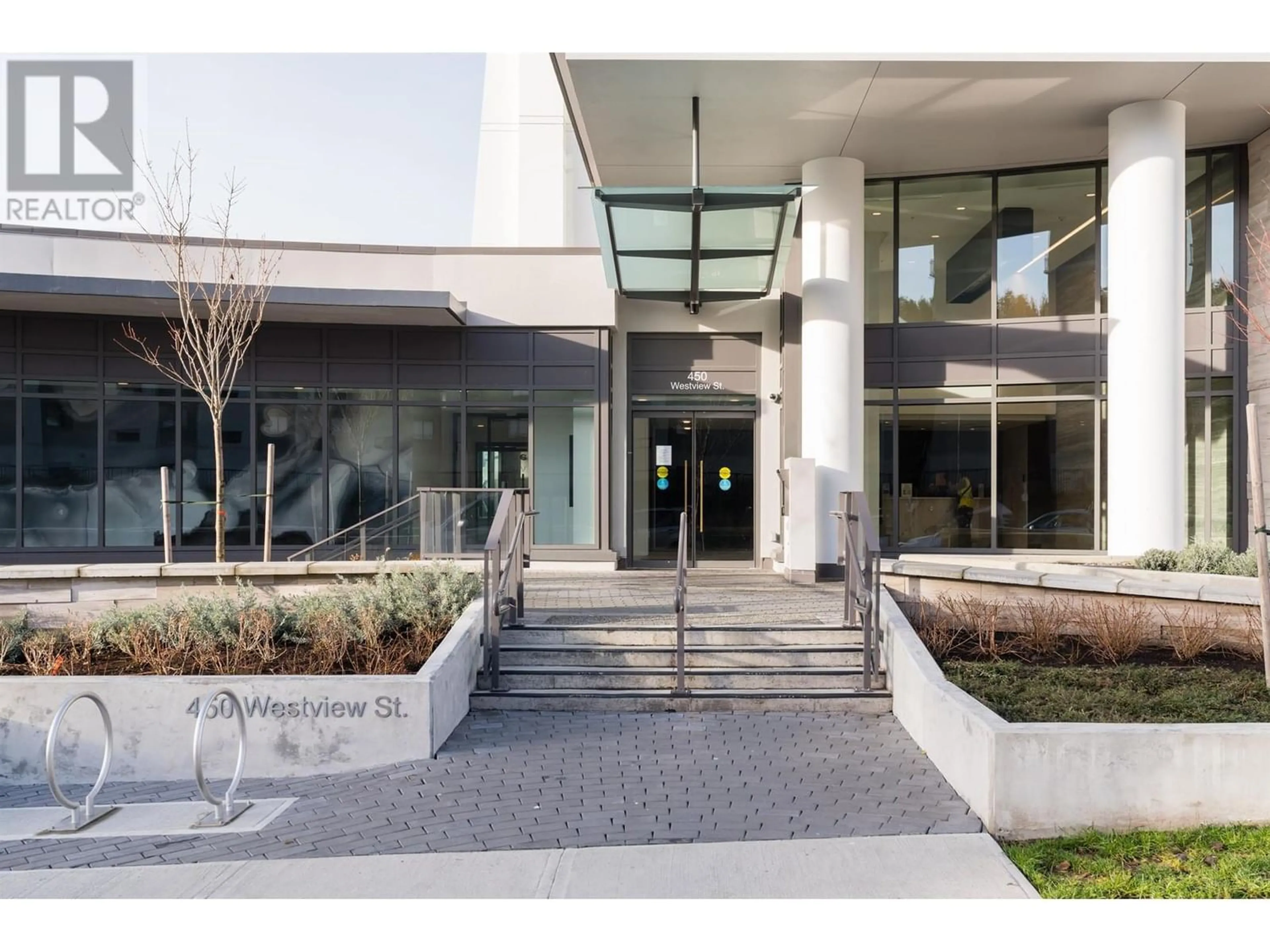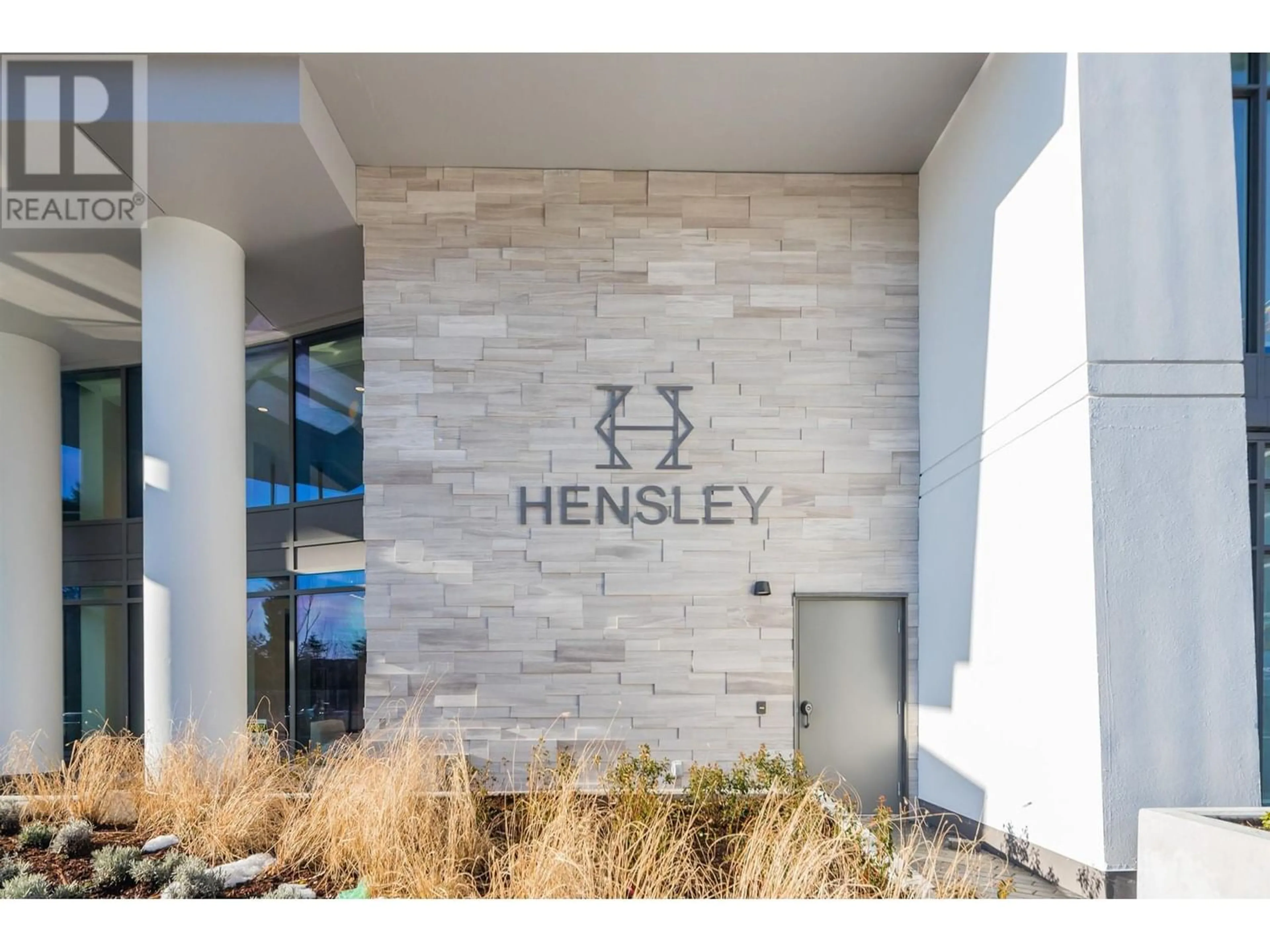106 450 WESTVIEW STREET, Coquitlam, British Columbia V3K6C3
Contact us about this property
Highlights
Estimated ValueThis is the price Wahi expects this property to sell for.
The calculation is powered by our Instant Home Value Estimate, which uses current market and property price trends to estimate your home’s value with a 90% accuracy rate.Not available
Price/Sqft$961/sqft
Est. Mortgage$5,136/mth
Maintenance fees$700/mth
Tax Amount ()-
Days On Market125 days
Description
Just Listed! 3 bedroom 3 bathroom concrete Townhome - Hensley by Cressey Developments. This Designer townhome features 2 levels and a private front patio. Stunning Kitchen with beautiful modern dark cabinets, Air-Conditioning , wide-plank laminate flooring, split bedroom layout, large windows, elegant bathrooms, a generous 128 sqft balcony, integrated quality Jenn-Air & Blomberg ktichen appliances, include two 24" fridges, wall oven, 5-burner gas stovetops, porcelain backsplash, & quartz countertops. Enjoy amazing amenities: concierge service, gym, outdoor pool, sauna, hot tub, outdoor BBQ & fire pit area, & Rooftop Sky Club with an indoor zen garden, entertainment room, kitchen & party room, games room, & lounge. 2 Parking & 1 Locker included! (id:39198)
Property Details
Interior
Features
Exterior
Features
Parking
Garage spaces 2
Garage type Underground
Other parking spaces 0
Total parking spaces 2
Condo Details
Amenities
Exercise Centre, Laundry - In Suite, Recreation Centre
Inclusions
Property History
 40
40


