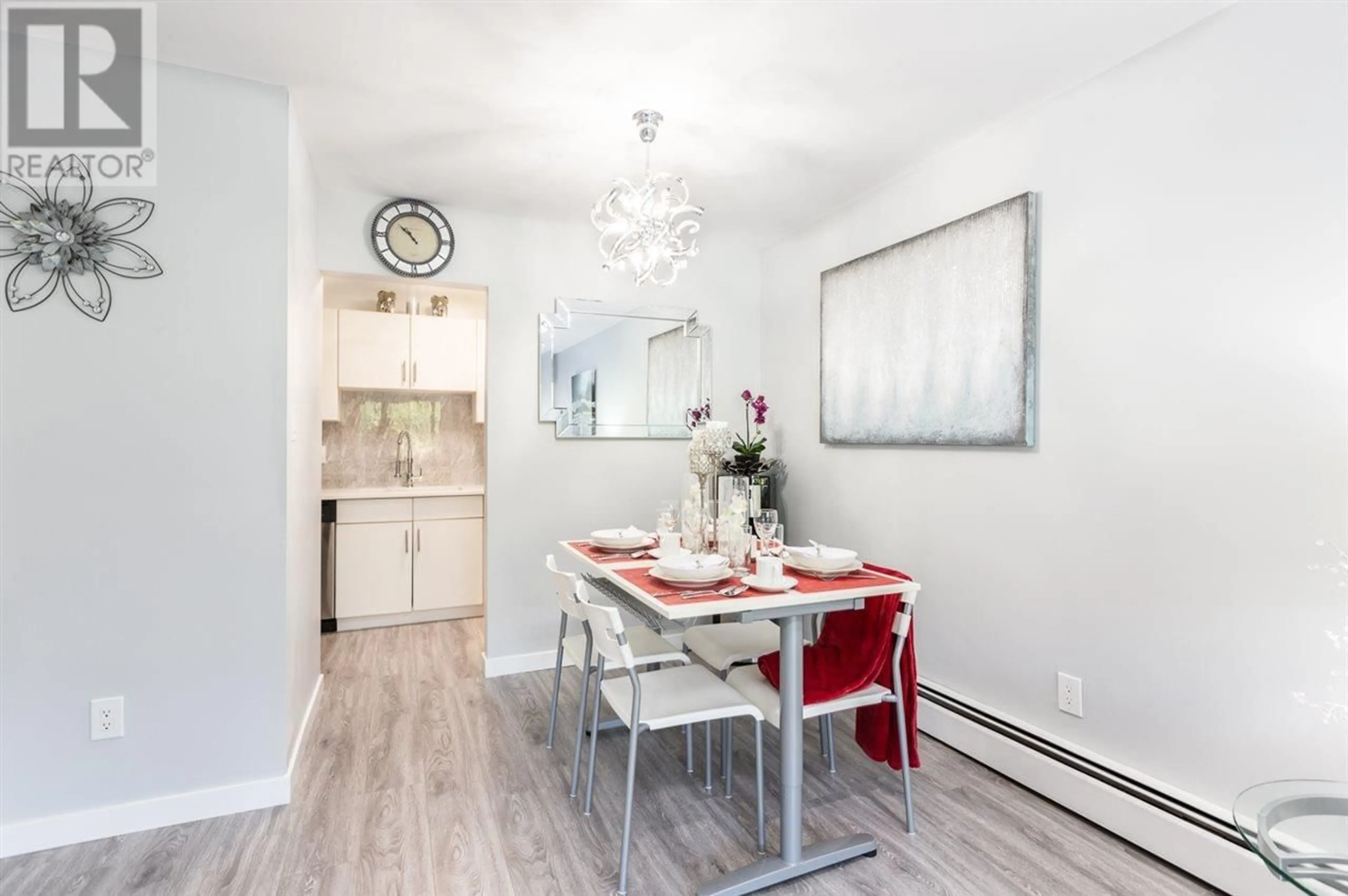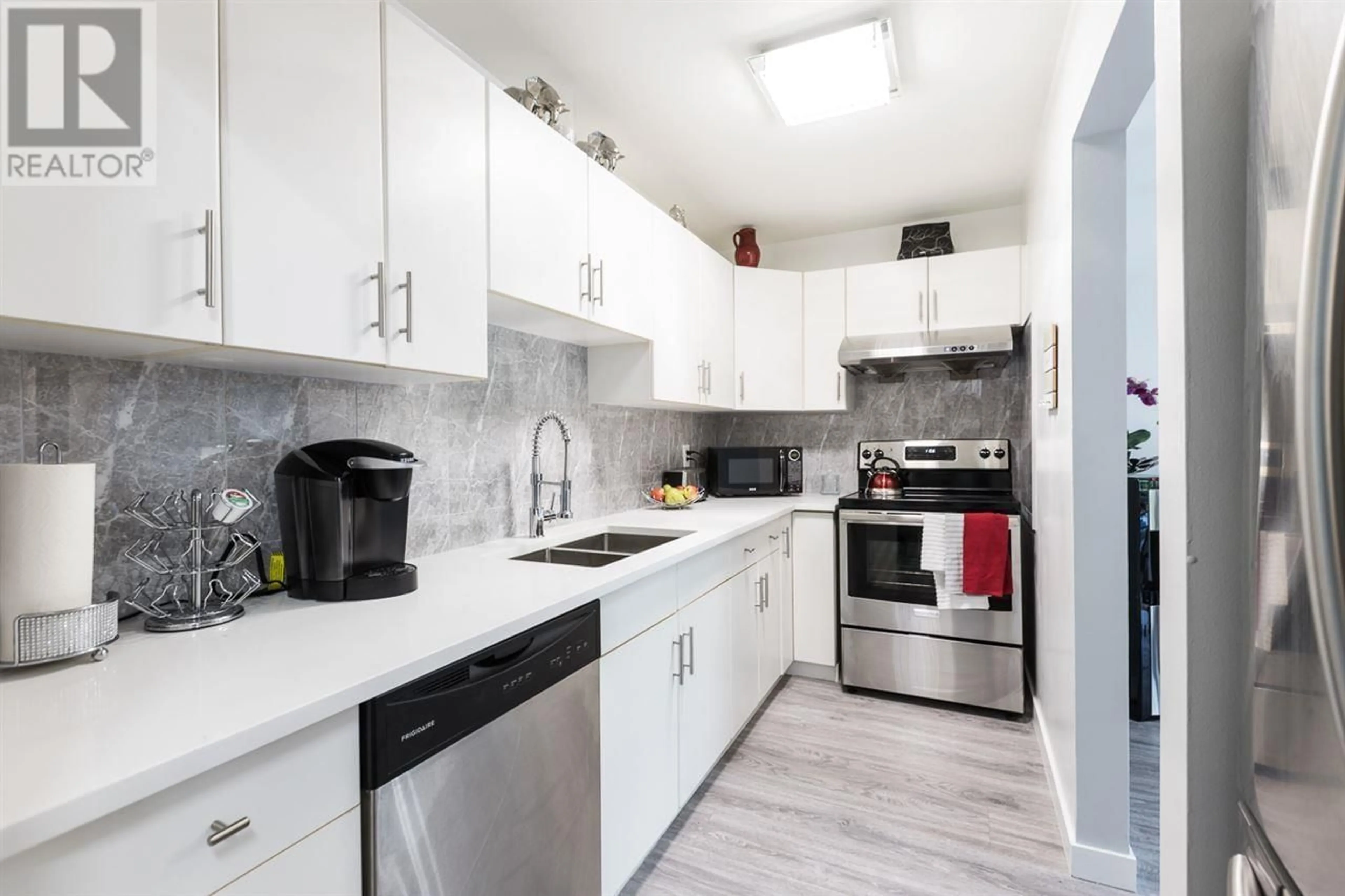105 601 NORTH ROAD, Coquitlam, British Columbia V3J1P1
Contact us about this property
Highlights
Estimated ValueThis is the price Wahi expects this property to sell for.
The calculation is powered by our Instant Home Value Estimate, which uses current market and property price trends to estimate your home’s value with a 90% accuracy rate.Not available
Price/Sqft$919/sqft
Days On Market116 days
Est. Mortgage$2,512/mth
Maintenance fees$380/mth
Tax Amount ()-
Description
Welcome to your urban oasis in the heart of Coquitlam! This beautifully renovated 1-bedroom, 1-bathroom unit offers a seamless blend of modern design and convenience, ideal for those seeking the perfect retreat.Step inside to discover newly engineered flooring and fresh paint throughout, complemented by an abundance of natural light. The gourmet kitchen boasts stainless steel appliances and sleek quartz countertops, perfect for culinary enthusiasts. Relax and rejuvenate in the elegantly designed bathroom, featuring contemporary fixtures and finishes. Outside, a spacious patio awaits, providing an ideal space for outdoor dining and entertaining.Located within walking distance to transit, schools, shops, and recreational facilities, this property offers the ultimate in convenience and lifestyle. Whether you're a first-time buyer, investor, or downsizer, don't miss out on this opportunity to own a piece of Coquitlam's vibrant community! Schedule your viewing today. (id:39198)
Property Details
Exterior
Parking
Garage spaces 1
Garage type -
Other parking spaces 0
Total parking spaces 1
Condo Details
Amenities
Laundry - In Suite, Recreation Centre, Restaurant, Shared Laundry
Inclusions
Property History
 15
15


