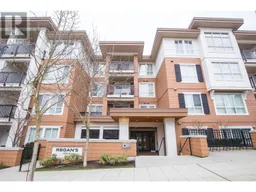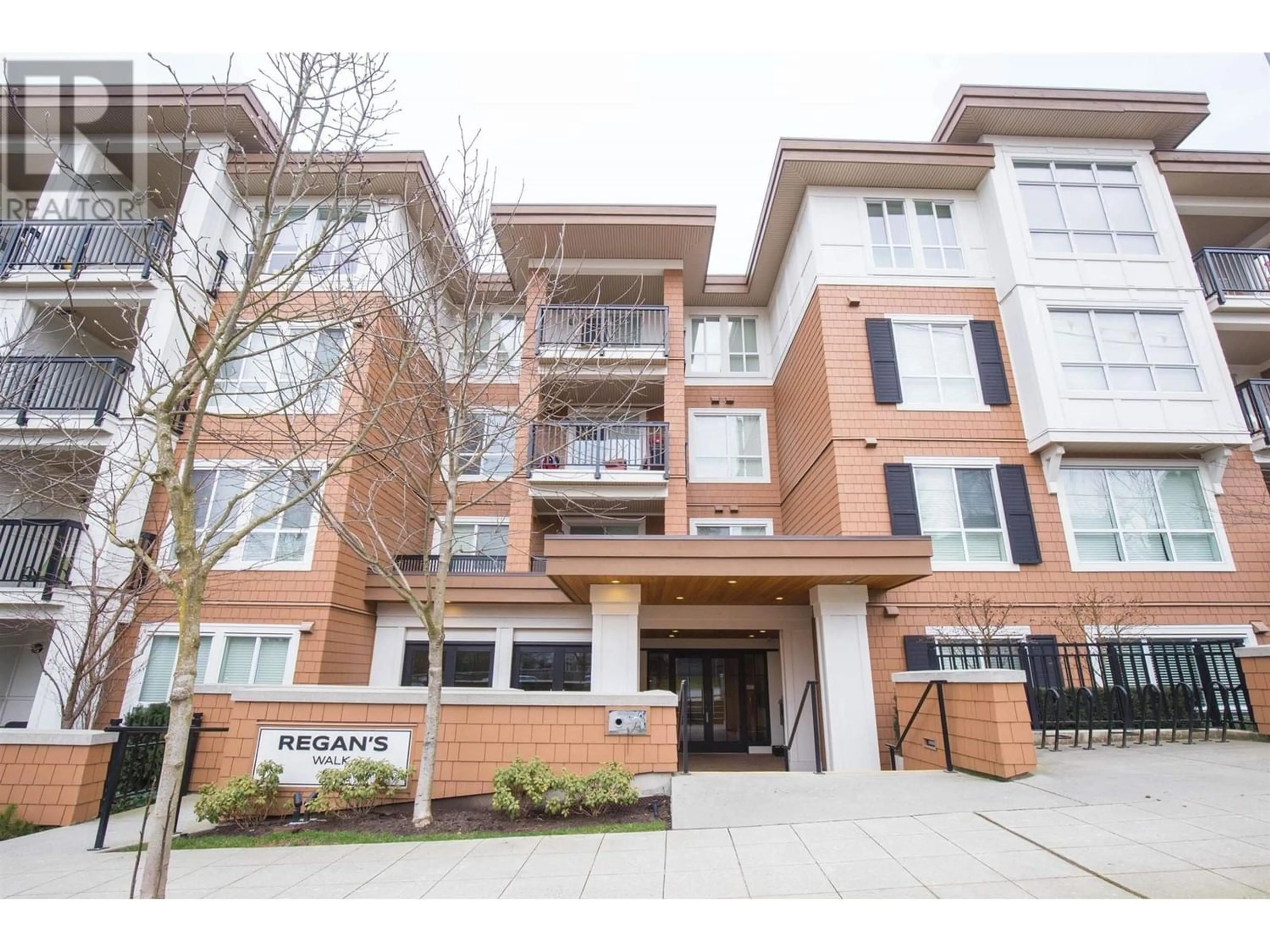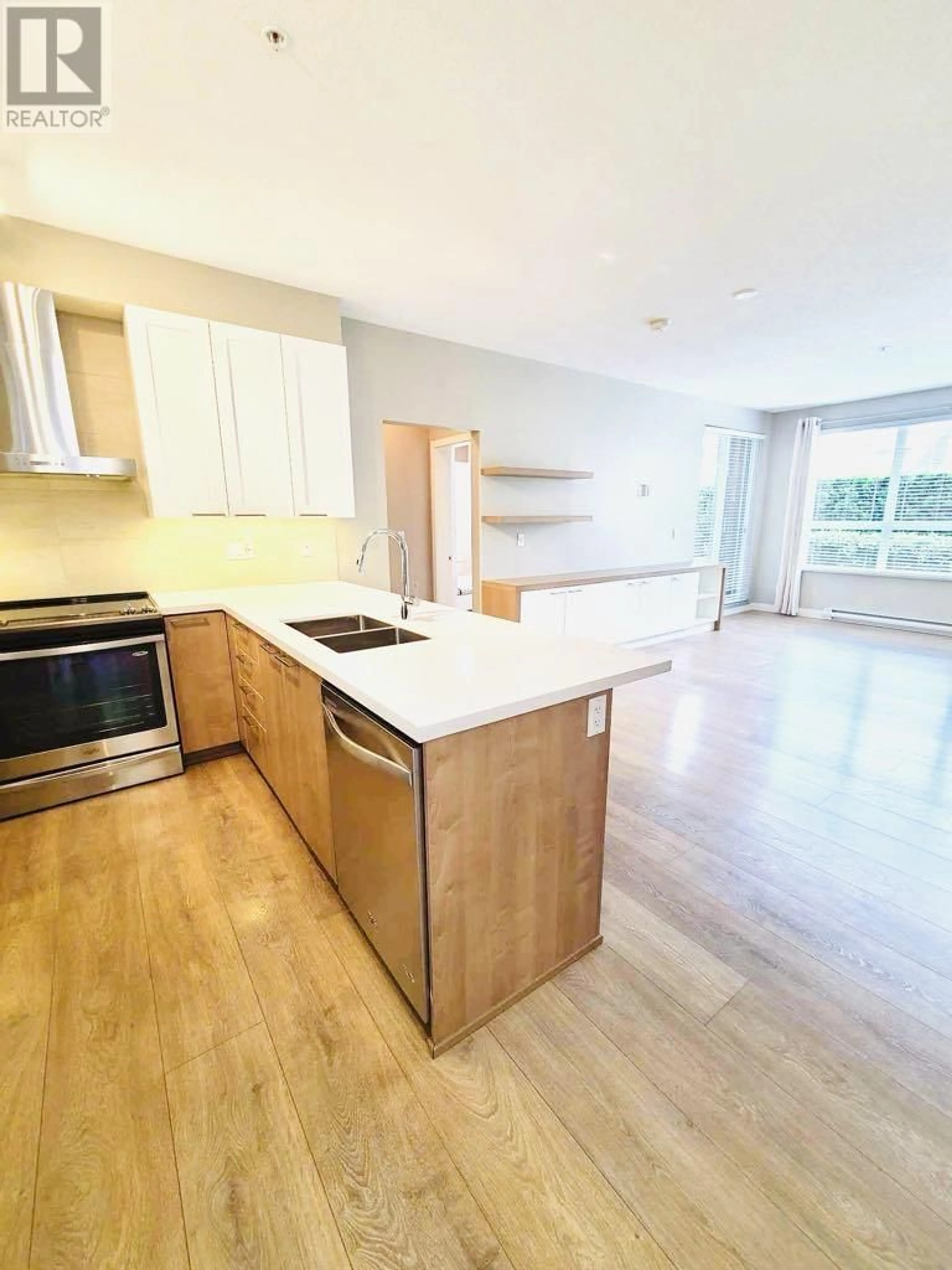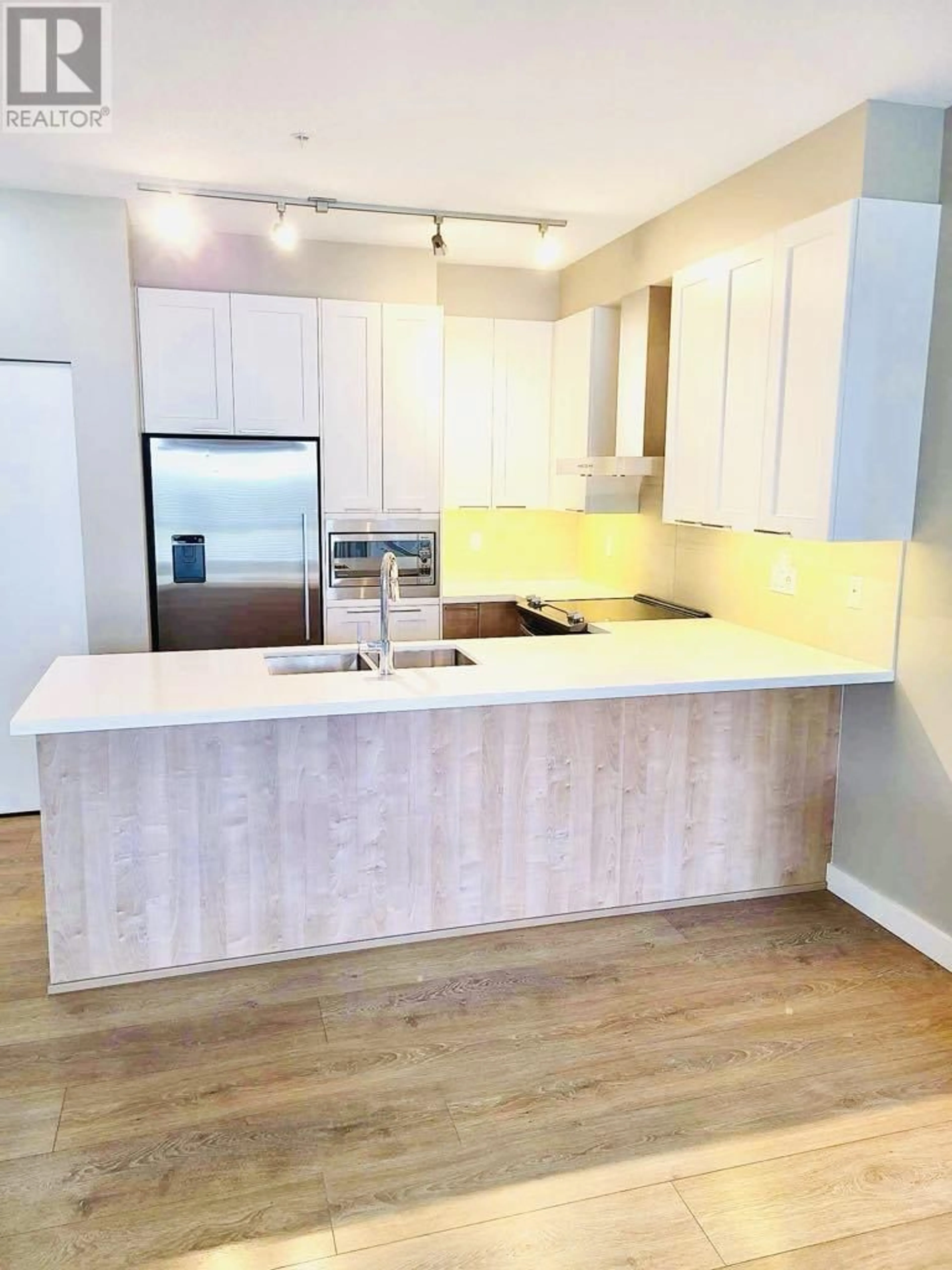104 611 REGAN AVENUE, Coquitlam, British Columbia V3J0E5
Contact us about this property
Highlights
Estimated ValueThis is the price Wahi expects this property to sell for.
The calculation is powered by our Instant Home Value Estimate, which uses current market and property price trends to estimate your home’s value with a 90% accuracy rate.Not available
Price/Sqft$925/sqft
Days On Market2 days
Est. Mortgage$4,290/mth
Maintenance fees$504/mth
Tax Amount ()-
Description
Welcome to Regan's Walk in the heart of Burquitlam. This rare 3 bedroom & Den unit has the perfect floorplan for families or roommates with bedrooms on opposite sides of the livingroom. Featuring a deluxe stainless steel appliance package, built-in cabinetry, shelving and Murphy bed, 2 bathrooms with rain shower heads, full size washer & dryer, alarm system, large walk-in closet and a huge private gated patio. Enjoy summer days lounging in your own outdoor space with friends or while the kids play. Close to shopping and the Skytrain. Includes 2 parking spots beside the elevator and 1 stand alone steel doored storage locker with parkade access. There is nothing quite like this gem in the building or the neighbourhood. This one won't last! Open House: Sat. July 27th 1:00-3:00. (id:39198)
Upcoming Open House
Property Details
Interior
Features
Exterior
Parking
Garage spaces 2
Garage type Underground
Other parking spaces 0
Total parking spaces 2
Condo Details
Amenities
Laundry - In Suite
Inclusions
Property History
 20
20


