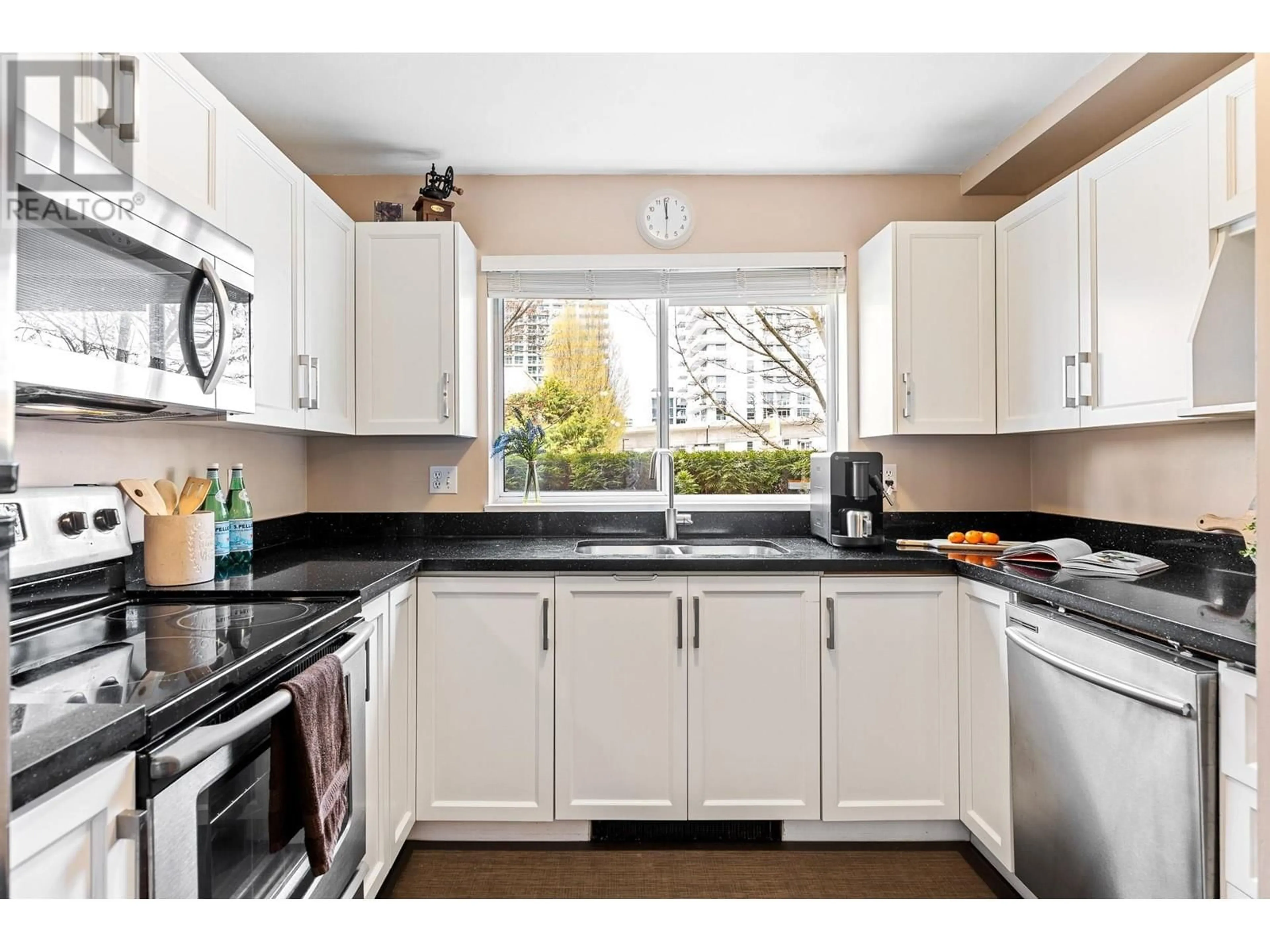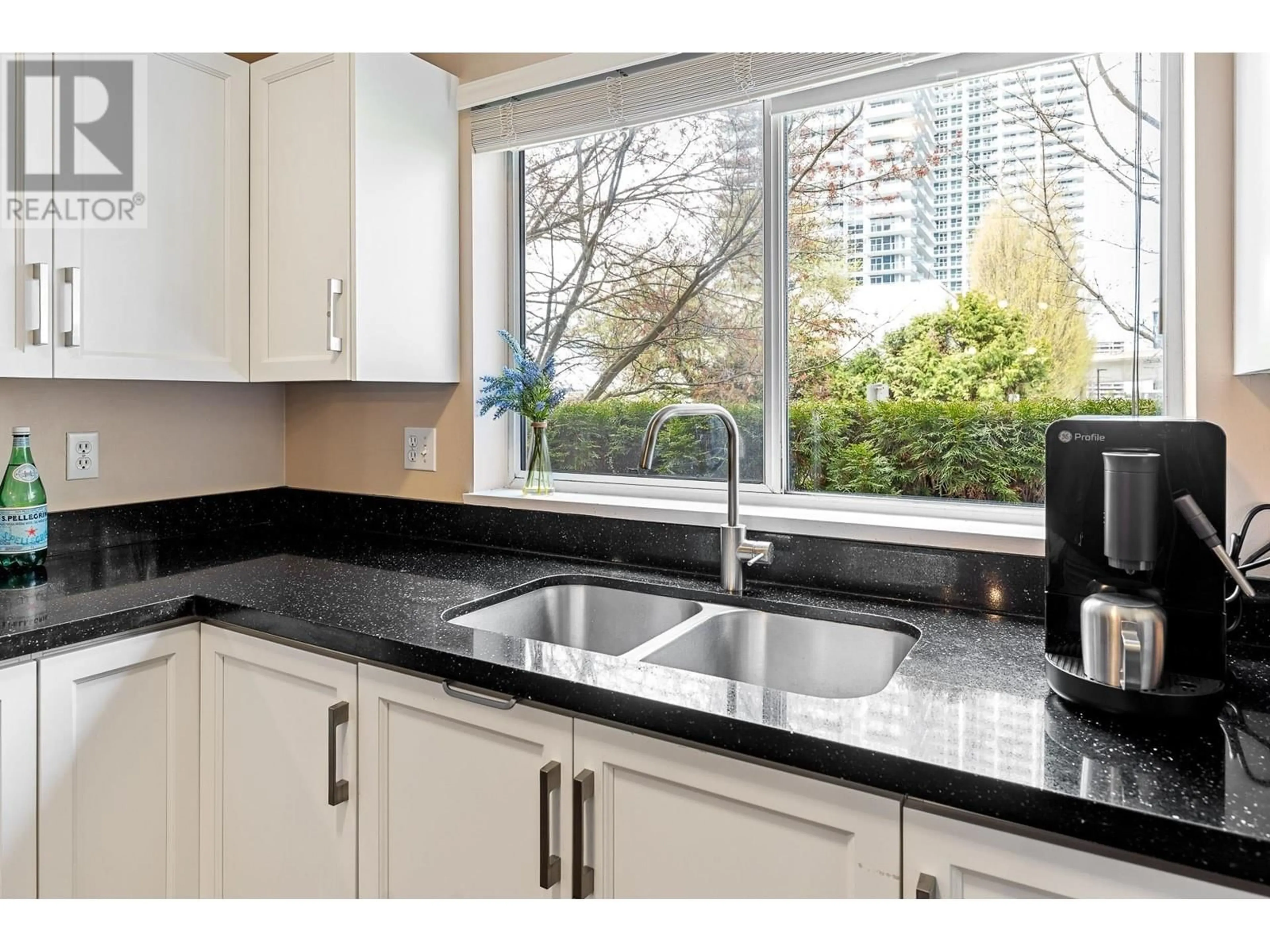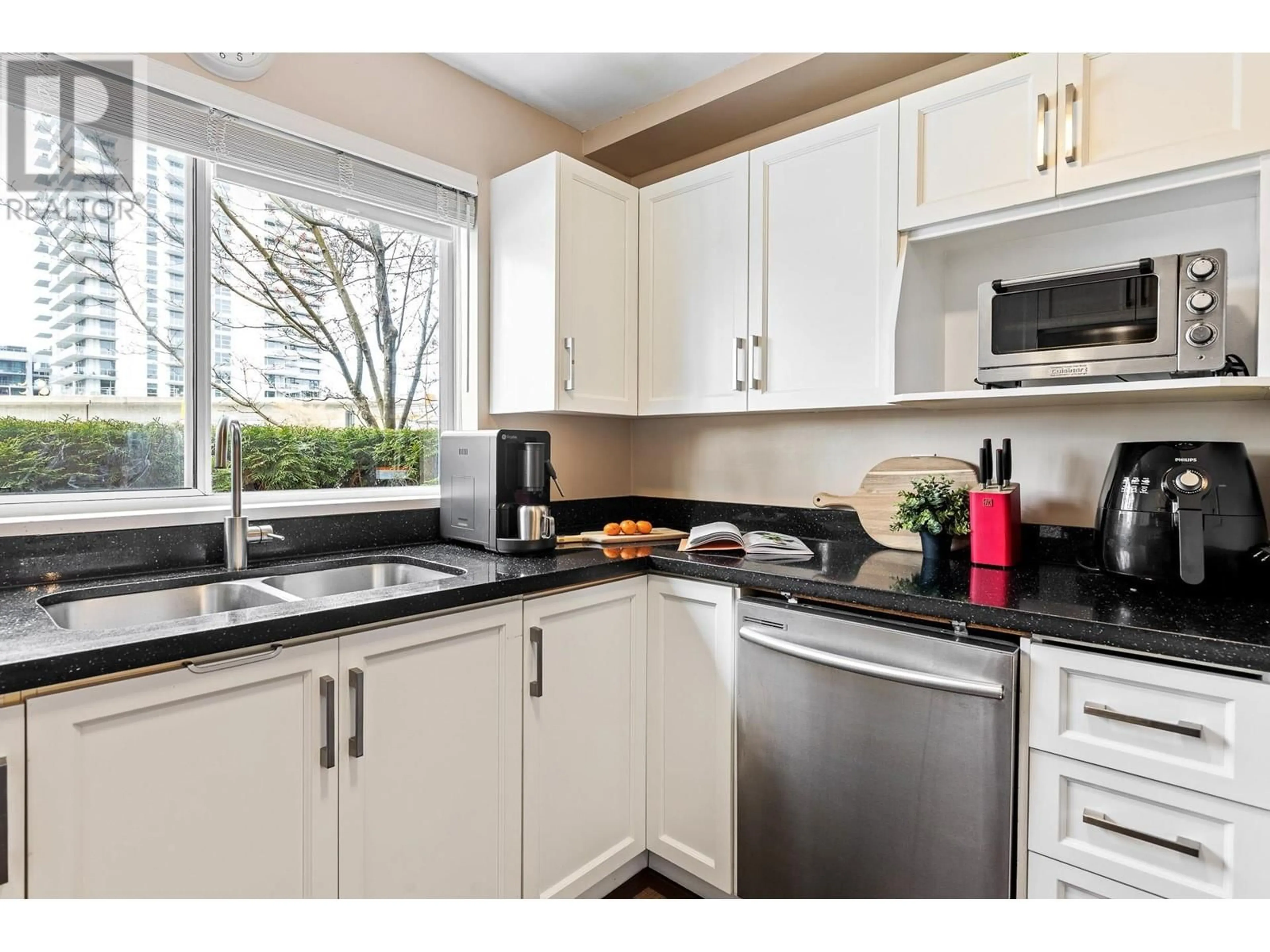90 days on Market
103 523 WHITING WAY, Coquitlam, British Columbia V3J7W9
$728,000
Get pre-approvedPowered by Rocket Mortgage
Condo
2
2
~999 sqft
Contact us about this property
Highlights
Estimated ValueThis is the price Wahi expects this property to sell for.
The calculation is powered by our Instant Home Value Estimate, which uses current market and property price trends to estimate your home’s value with a 90% accuracy rate.Not available
Price/Sqft$728/sqft
Est. Mortgage$3,126/mo
Maintenance fees$445/mo
Tax Amount ()-
Days On Market90 days
Description
. (id:39198)
Property Details
StyleApartment
View-
Age of property1993
SqFt~999 SqFt
Lot Size-
Parking Spaces3
MLS ®NumberR2906968
Community NameCariboo-Burquitlam
Data SourceCREA
Exterior
Parking
Garage spaces 3
Garage type Underground
Other parking spaces 0
Total parking spaces 3
Condo Details
Amenities
Laundry - In Suite
Inclusions
Hydro
Water
Parking
Cable
Heat
Property History
Log In or Sign Up to see full historical house data.
Now
ListedFor Salefor$728,000Active
90 days on market
Listing by crea®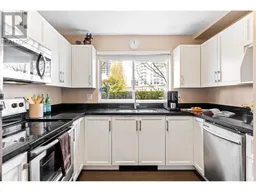 31
31
 31
31Now
ListedFor Salefor$745,000Active
129 days on market
Listing by crea®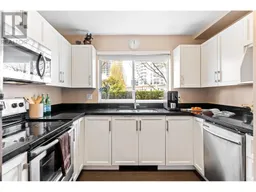 29
29
 29
29Now
ListedFor Salefor$745,000Active
185 days on market
Listing by crea®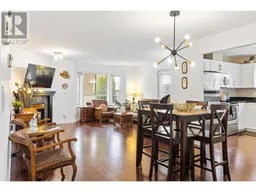 27
27
 27
27Property listed by Sutton Group - 1st West Realty, Brokerage

Interested in this property?Get in touch to get the inside scoop.
