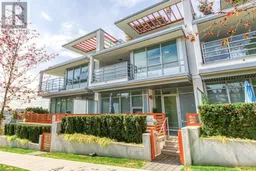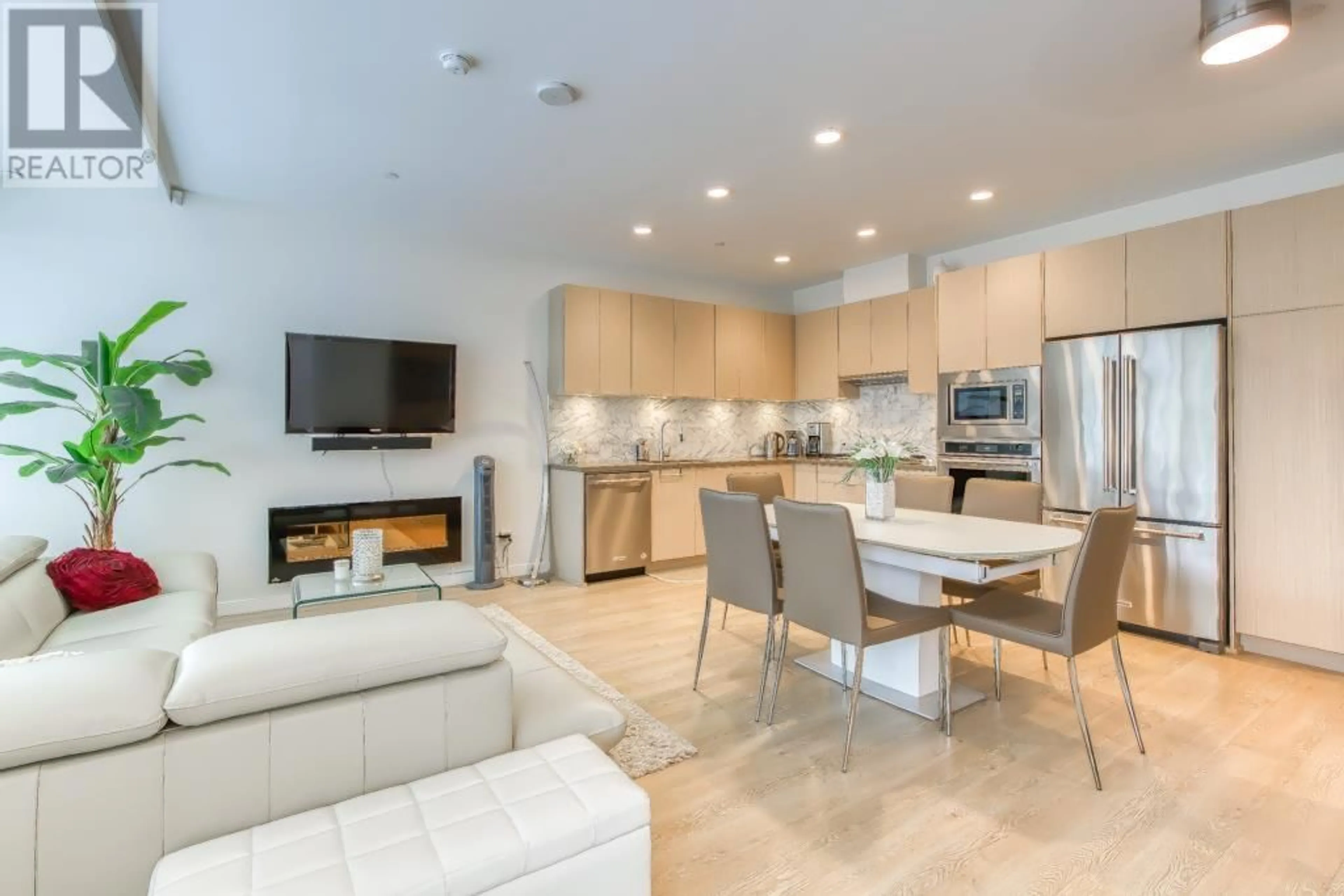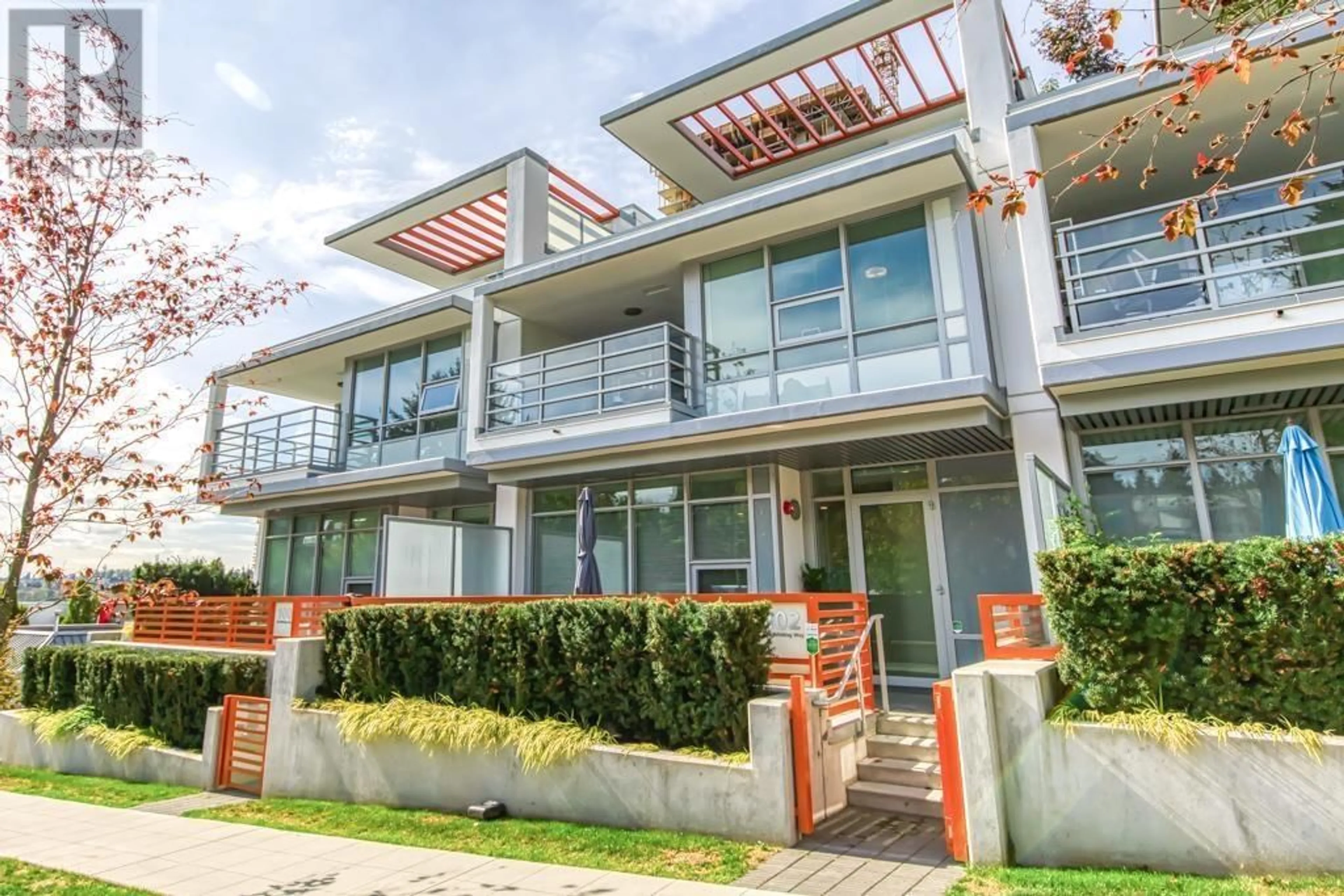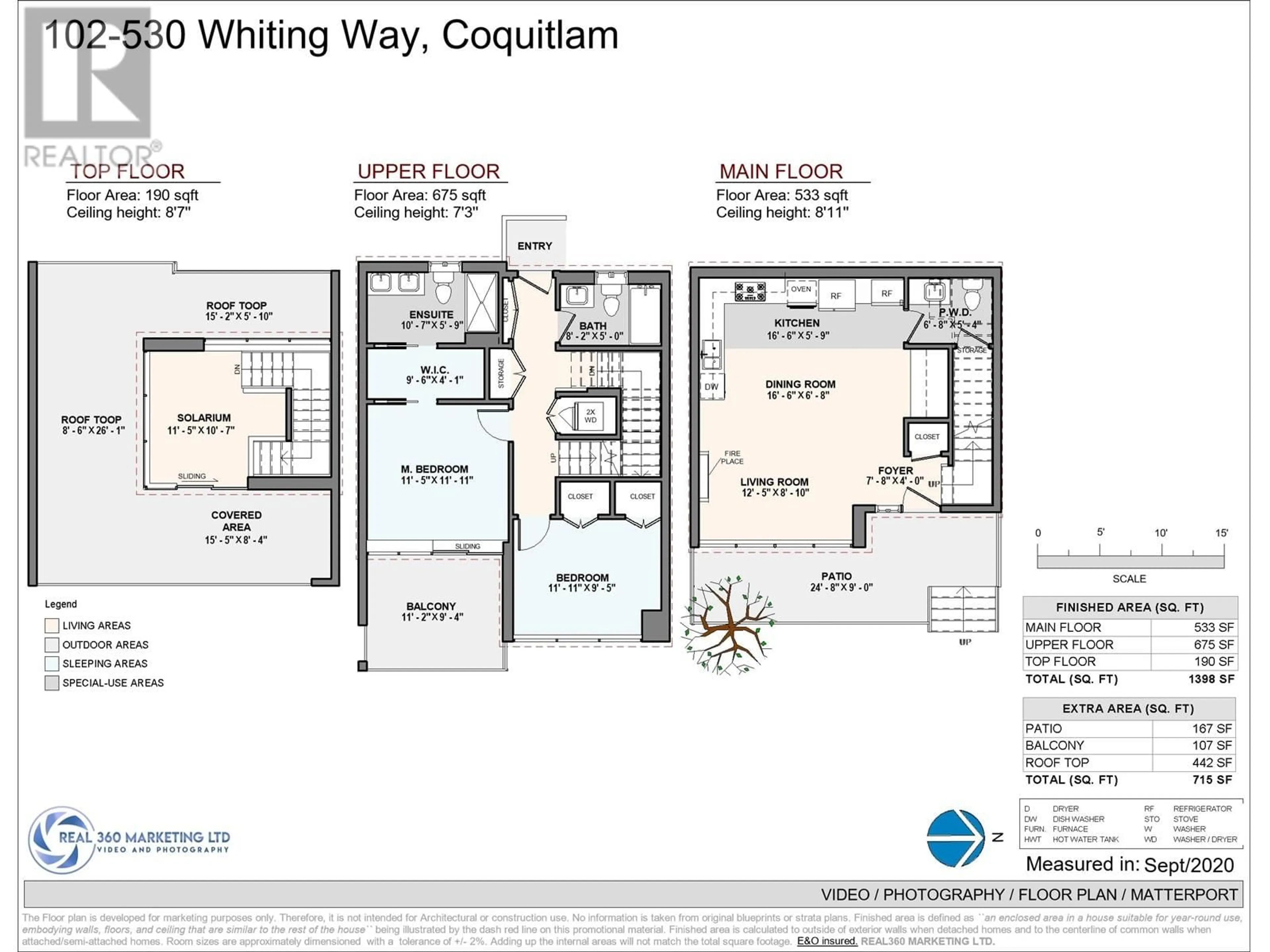102 530 WHITING WAY, Coquitlam, British Columbia V3J0J4
Contact us about this property
Highlights
Estimated ValueThis is the price Wahi expects this property to sell for.
The calculation is powered by our Instant Home Value Estimate, which uses current market and property price trends to estimate your home’s value with a 90% accuracy rate.Not available
Price/Sqft$856/sqft
Est. Mortgage$5,145/mo
Maintenance fees$707/mo
Tax Amount ()-
Days On Market152 days
Description
Luxurious near new 2 bed & loft/den with 2.5 baths CONCRETE townhome on 3 levels located across from City of Lougheed Mall. 9' FOOT Ceiling OPEN concept living, dining, kitchen. Equipped with SS KITCHENAID WALL OVEN & GAS cooktop. Finished with marble Backsplash, Quartz countertops & Engineered hardwood flooring. A spacious powder room & patio at the entrance complete the 1st floor. ABOVE main floor features a large master bedroom with private covered patio, walk through closet leading into spacious en-suite with heated marble floors, DOUBLE SINKS, GLASS SHOWER, and window. Second bedroom has lots of closet space with w/SPA inspired MARBLED tub in the second bath. The loft features floor to ceiling windows and lead to the wrap around roof deck with GAS and WATER. 2 parking & Storage (id:39198)
Property Details
Interior
Features
Exterior
Parking
Garage spaces 2
Garage type -
Other parking spaces 0
Total parking spaces 2
Condo Details
Amenities
Exercise Centre, Guest Suite, Laundry - In Suite, Recreation Centre
Inclusions
Property History
 36
36 36
36


