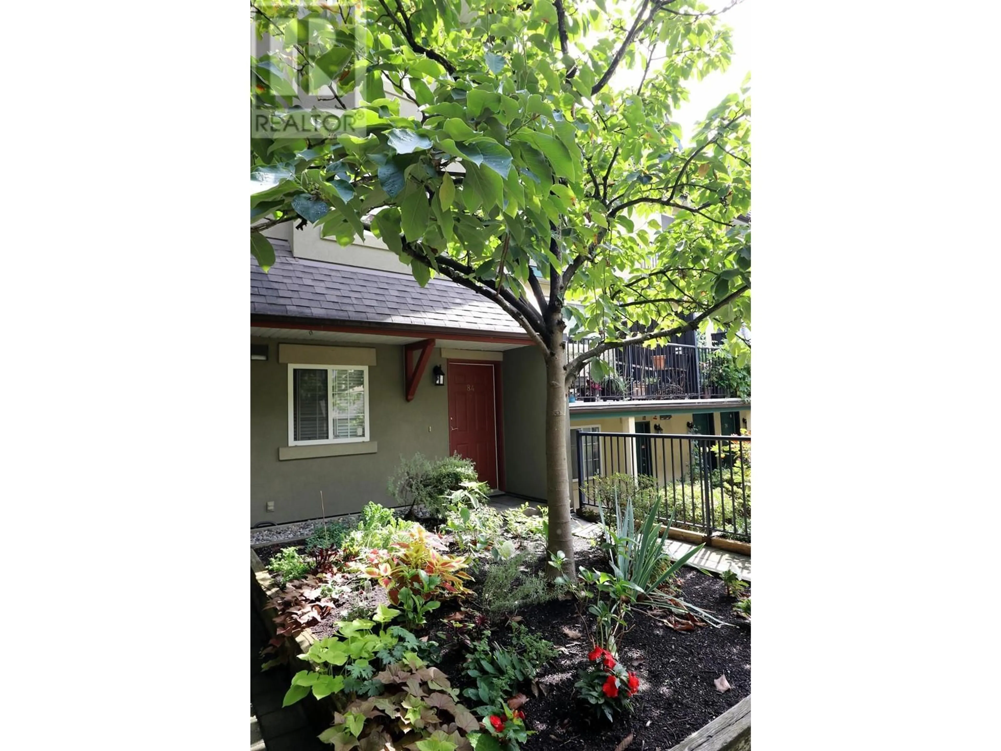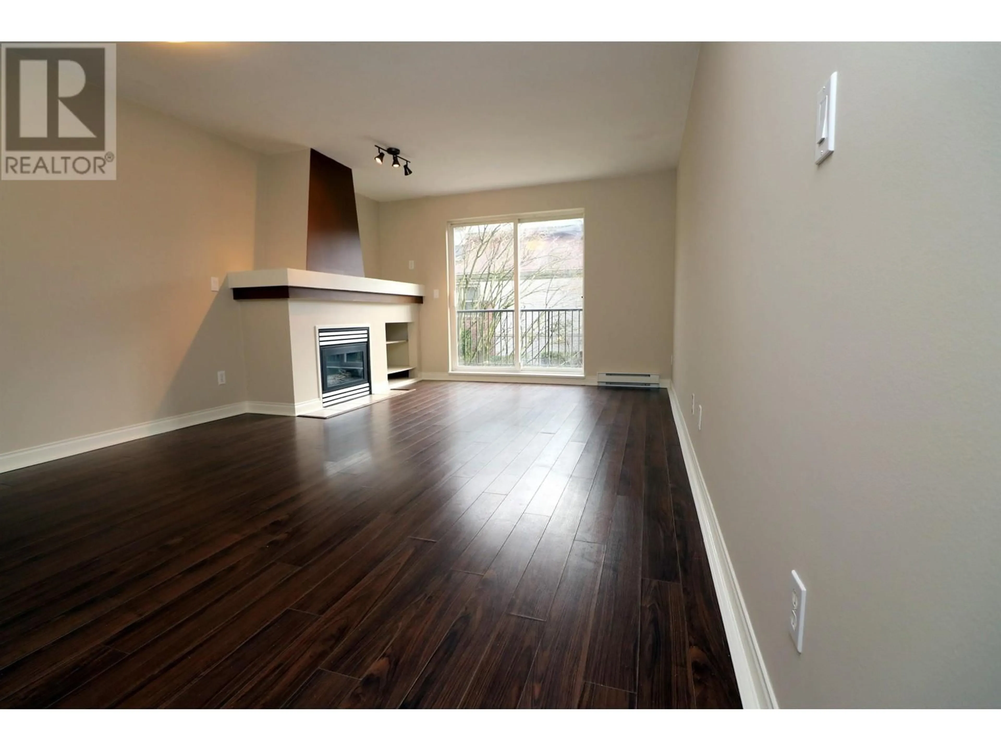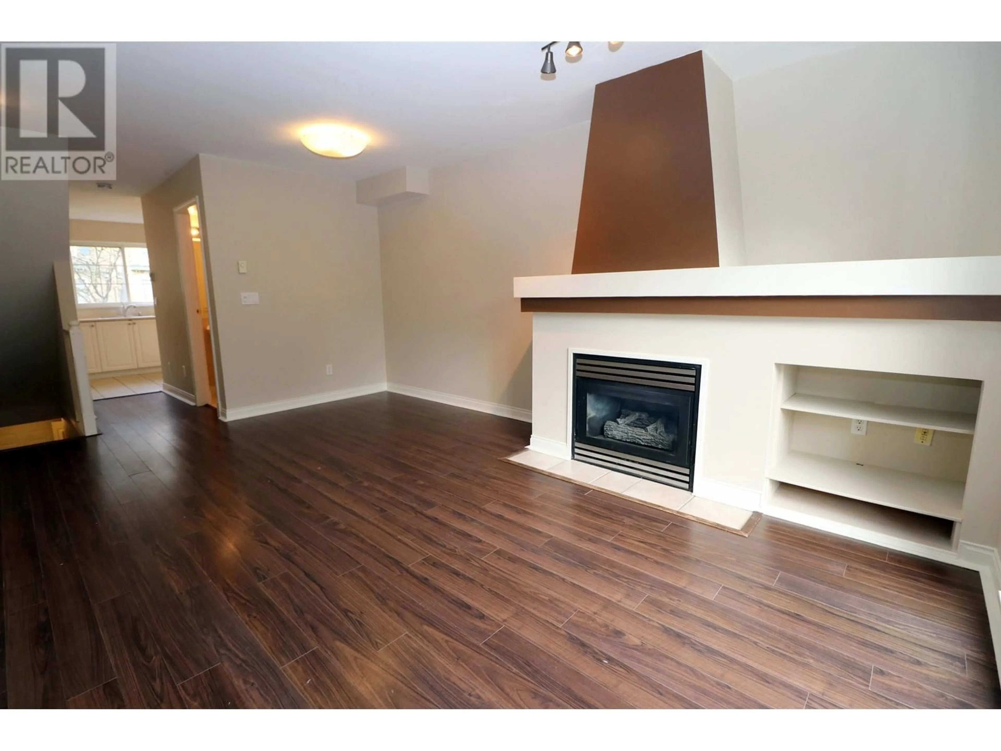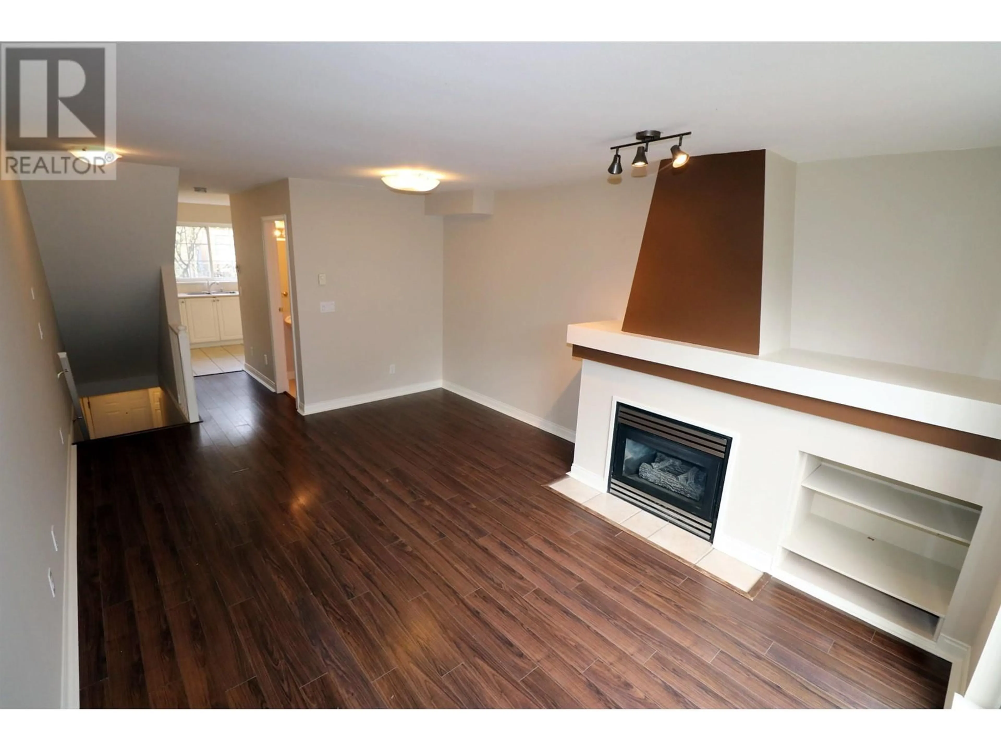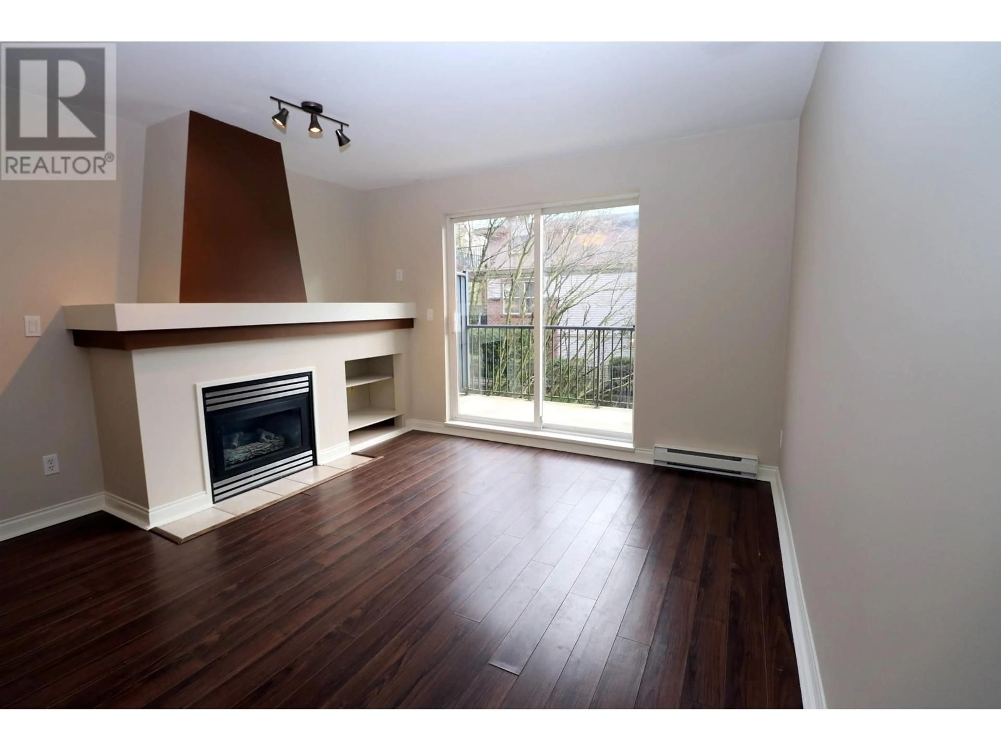84 1561 BOOTH AVENUE, Coquitlam, British Columbia V3K6Z9
Contact us about this property
Highlights
Estimated ValueThis is the price Wahi expects this property to sell for.
The calculation is powered by our Instant Home Value Estimate, which uses current market and property price trends to estimate your home’s value with a 90% accuracy rate.Not available
Price/Sqft$639/sqft
Est. Mortgage$2,576/mo
Maintenance fees$394/mo
Tax Amount ()-
Days On Market8 days
Description
Newly remodeled suite in sought after 'The Courcelles', nestled in popular Maillardville. Freshly painted and carpeted throughout, this bright and sunny 2 bedroom suite offers a spacious dining and living room area with cosy fireplace and built-in shelving. Well laid out white kitchen with lots of cabinets and counter space. A two piece powder room completes this level. Upstairs, find two large bedrooms, primary suite with lots of closet space and a door the the full bath that separates the bedrooms. Huge deck overlooking the grounds. Near to elementary, middle and high school. Near to major grocery stores, all kinds of restaurants, cinemas and access to Lougheed Hwy and Hwy 1. Pets welcome, with restriction. Ready to move into and enjoy! (id:39198)
Property Details
Interior
Features
Exterior
Parking
Garage spaces 1
Garage type -
Other parking spaces 0
Total parking spaces 1
Condo Details
Amenities
Laundry - In Suite
Inclusions
Property History
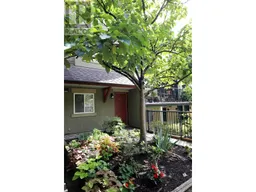 14
14
