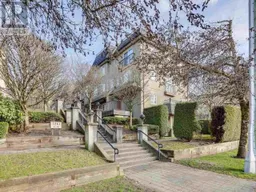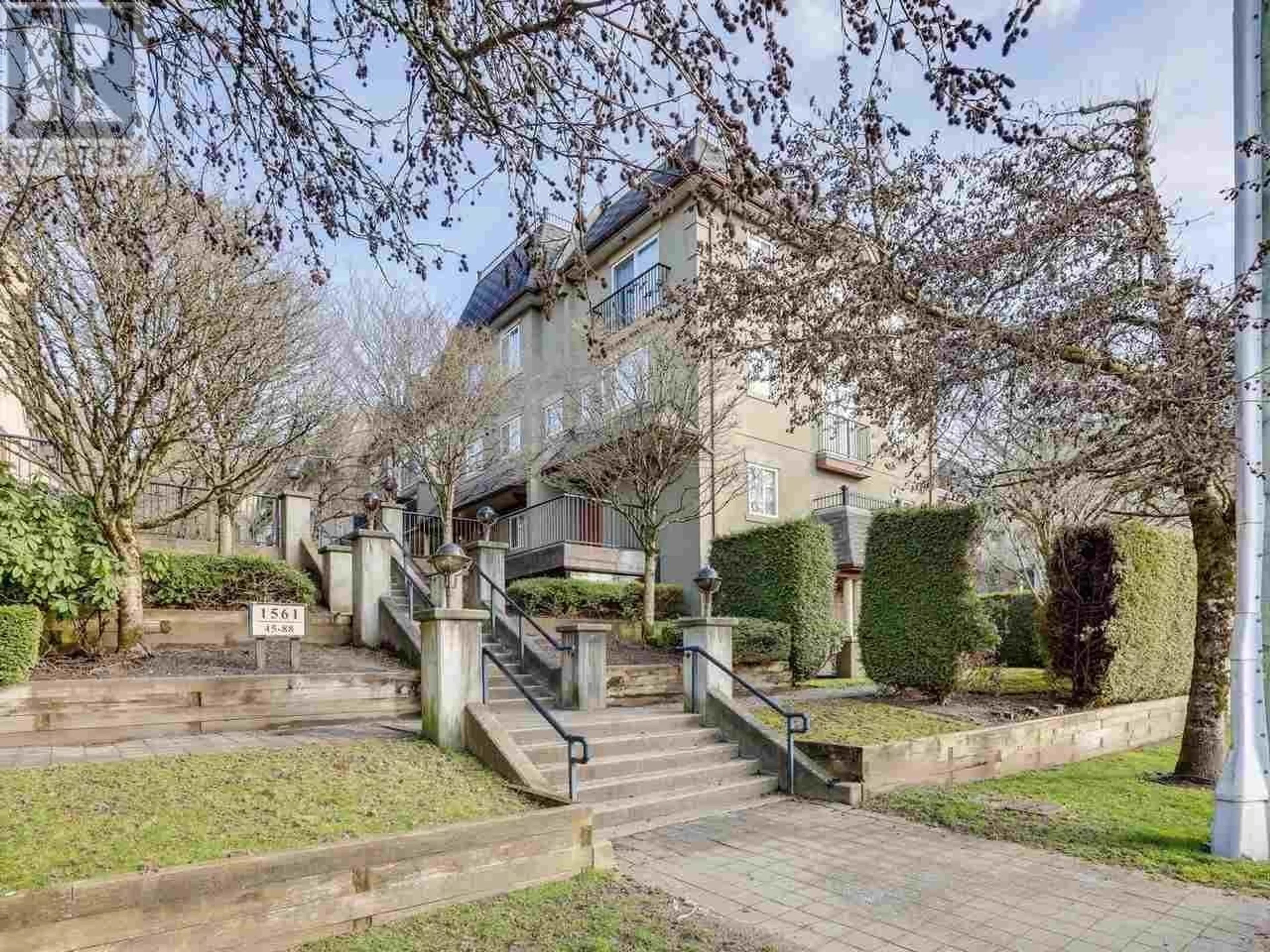58 1561 BOOTH AVENUE, Coquitlam, British Columbia V3K6Z9
Contact us about this property
Highlights
Estimated ValueThis is the price Wahi expects this property to sell for.
The calculation is powered by our Instant Home Value Estimate, which uses current market and property price trends to estimate your home’s value with a 90% accuracy rate.Not available
Price/Sqft$627/sqft
Est. Mortgage$2,912/mo
Maintenance fees$449/mo
Tax Amount ()-
Days On Market9 hours
Description
Welcome to "Courcelles". Immaculate townhome tastefully updated & very well cared for. Spacious one level style rancher townhome with great floor plan, 1080 sq.ft., 2 bedrooms, 2 full bath, 2 parking & locker. Features include completely remodeled bathrooms, hardwood floors in both bedrooms, freshly painted throughout, & laminate flooring in living/dining room, hot water tank (2021). Bright & spacious kitchen with newer SS appliances, Masterbdrm /Dining room has a slider door to large SE facing patio, perfect for entertaining. Living room with gas fireplace (incl in strata fee). Well managed complex with pro active strata. A great central location access to Hwy 1 & Lougheed Hwy & short stroll to Superstore, IKEA, Silver City Theatres, schools & transportation. A great place to call HOME! (id:39198)
Upcoming Open House
Property Details
Interior
Features
Exterior
Parking
Garage spaces 2
Garage type -
Other parking spaces 0
Total parking spaces 2
Condo Details
Amenities
Laundry - In Suite
Inclusions
Property History
 1
1
