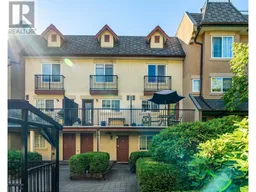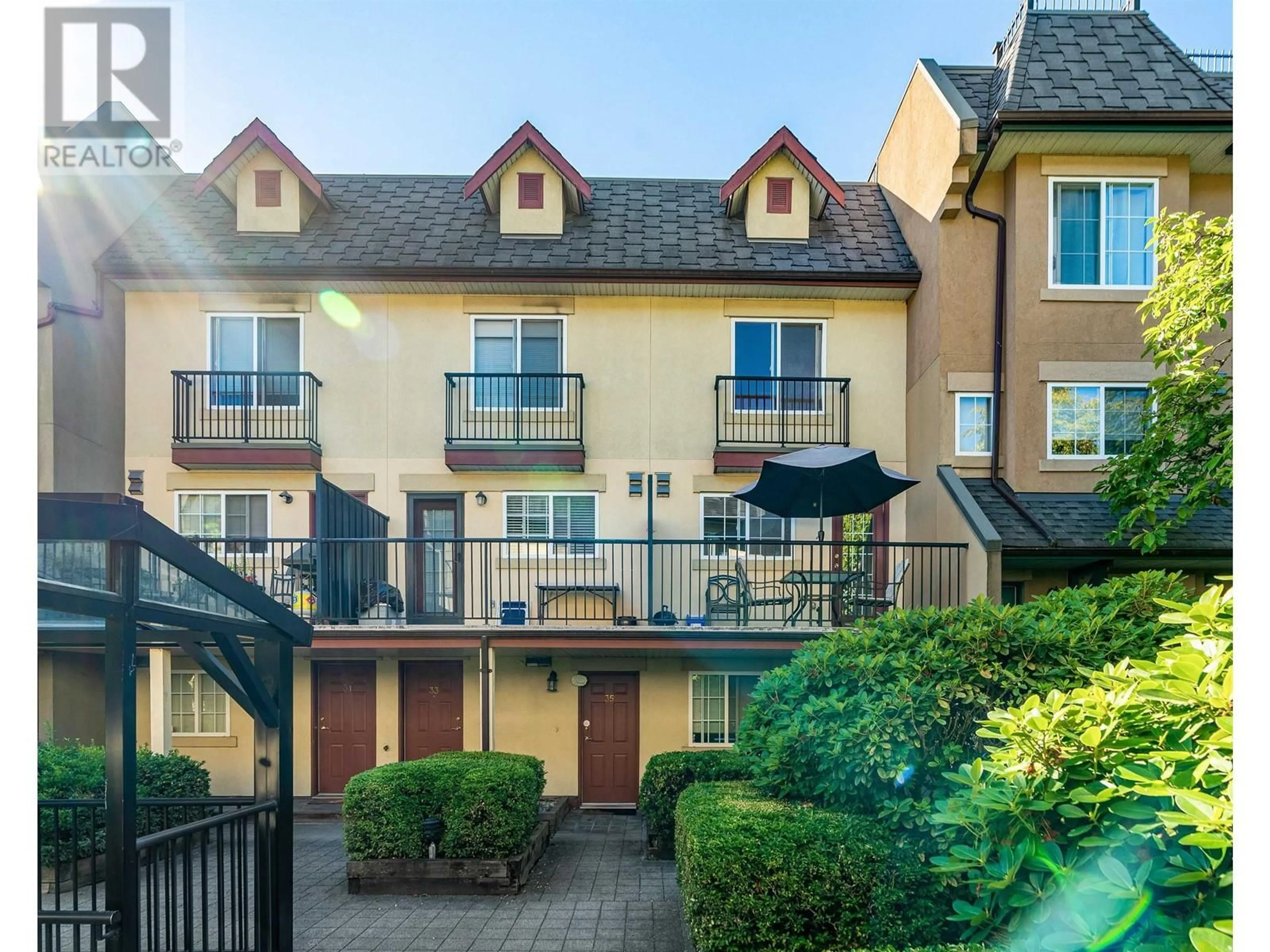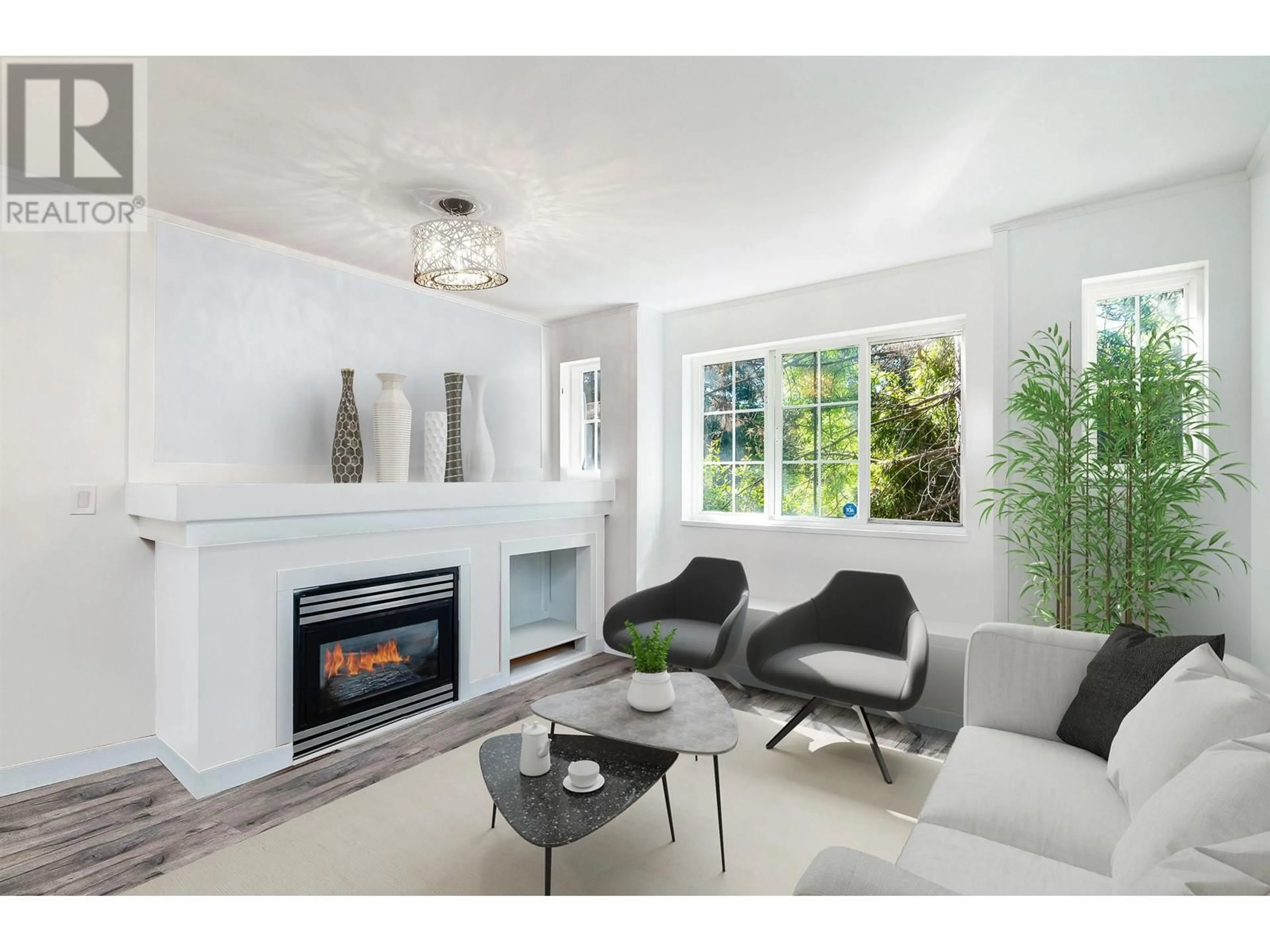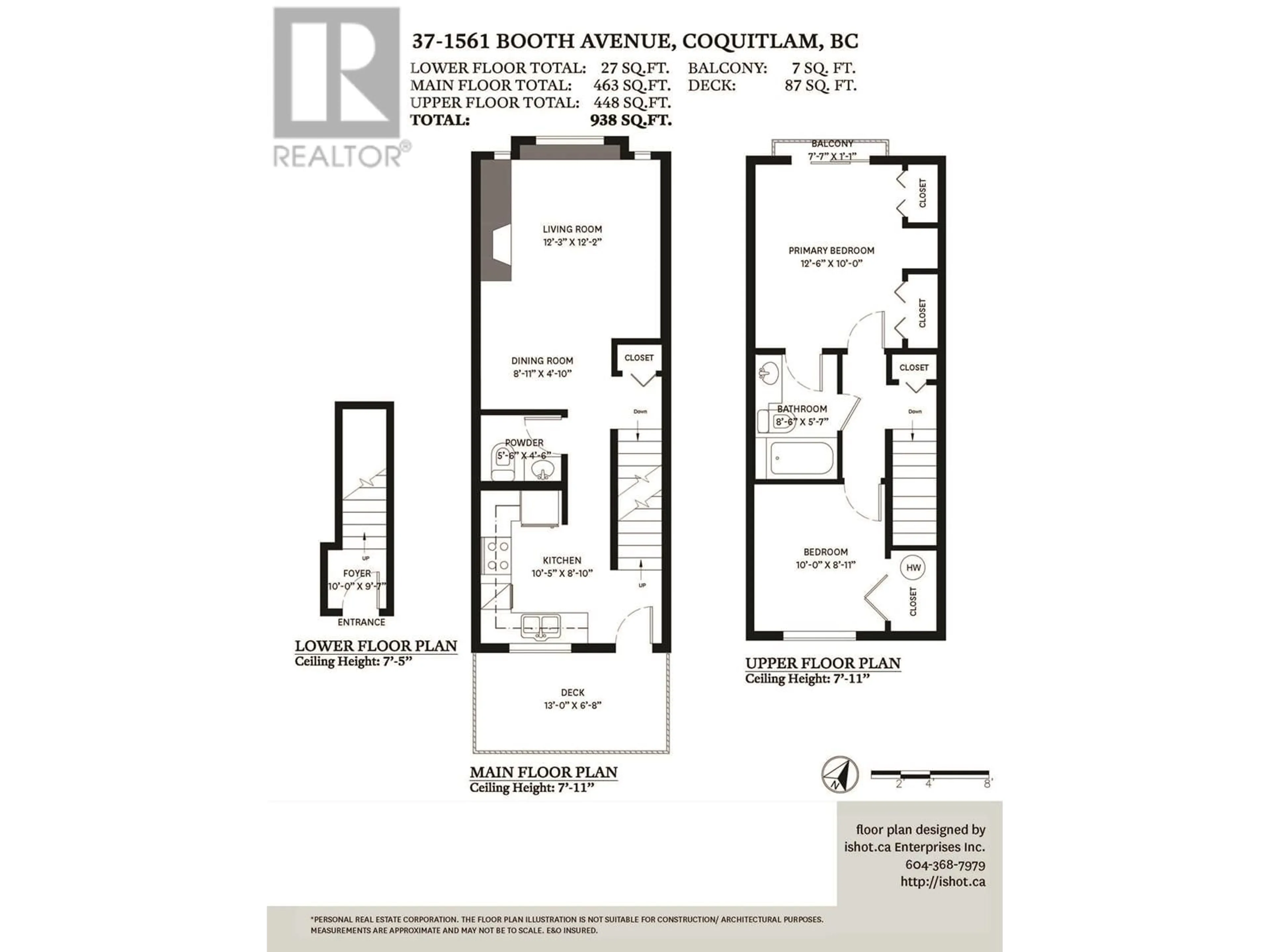37 1561 BOOTH AVENUE, Coquitlam, British Columbia V3K6Z9
Contact us about this property
Highlights
Estimated ValueThis is the price Wahi expects this property to sell for.
The calculation is powered by our Instant Home Value Estimate, which uses current market and property price trends to estimate your home’s value with a 90% accuracy rate.Not available
Price/Sqft$639/sqft
Days On Market3 days
Est. Mortgage$2,576/mth
Maintenance fees$377/mth
Tax Amount ()-
Description
Welcome home to this RENOVATED townhome at The Courcelles. This 938 sqft home features an open concept floorplan providing both form + function, large picture windows offering an abundance of natural light and updated kitchen with S/S appliances. Upstairs features 2 generous sized bedrooms including your large master bedroom with his and hers closets and a full 4 piece ensuite bathroom. Enjoy your private sundeck over looking the courtyard. 1 underground parking stall and 1 storage locker completes this offering. Amazing area amenities; walking distance to shopping, restaurants, movie theatre, parks and grocers. Enjoy easy access to Lougheed Skytrain station, Lougheed Hwy and Highway 1 to be downtown in minutes. Don't miss this incredible opportunity! Open Sat 2-4pm & Sun 11-1pm. (id:39198)
Upcoming Open Houses
Property Details
Interior
Features
Exterior
Parking
Garage spaces 1
Garage type Garage
Other parking spaces 0
Total parking spaces 1
Condo Details
Amenities
Laundry - In Suite
Inclusions
Property History
 16
16


