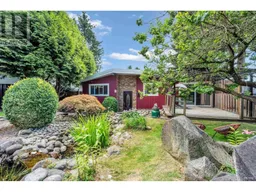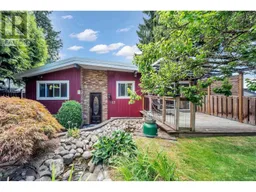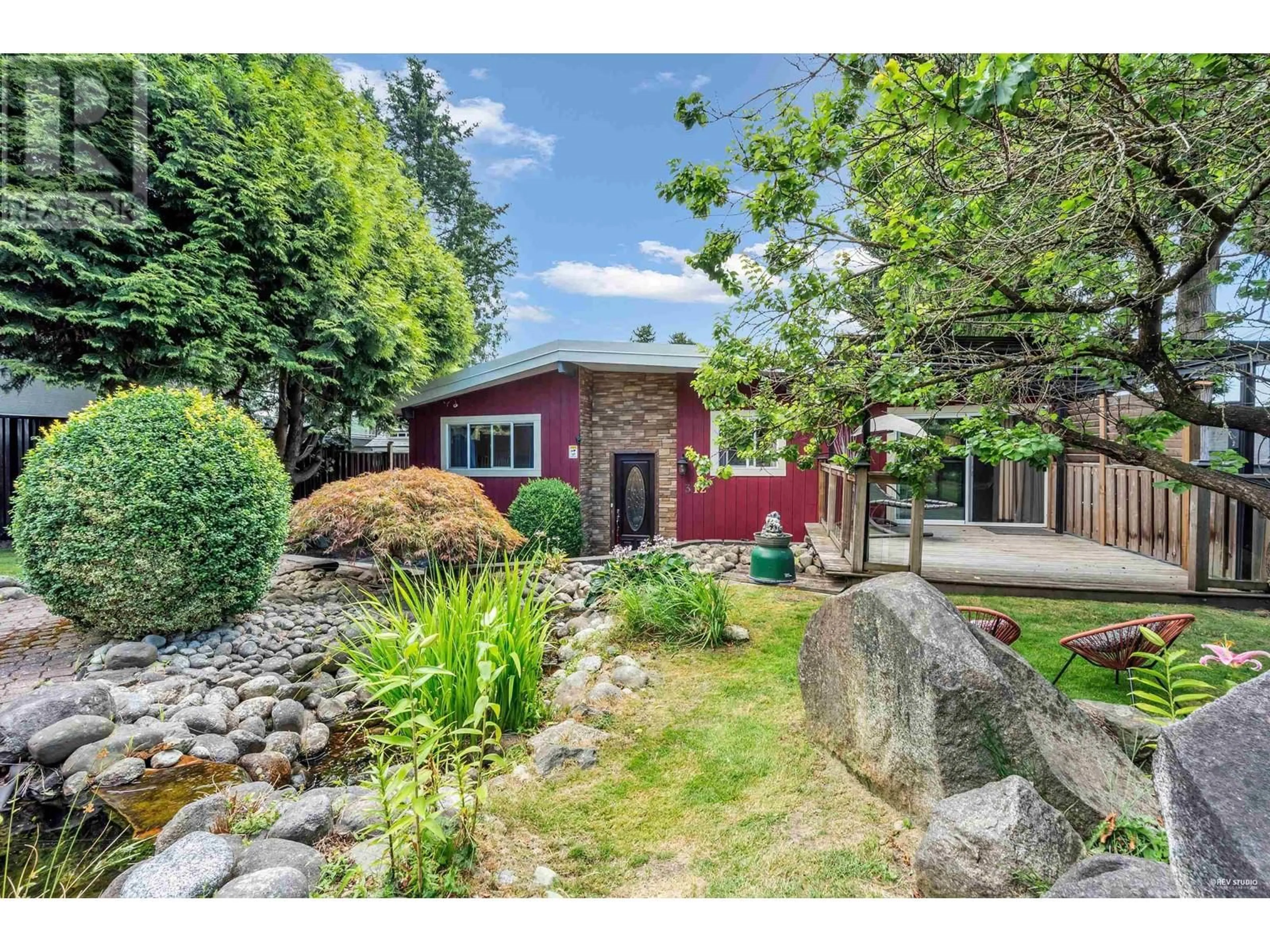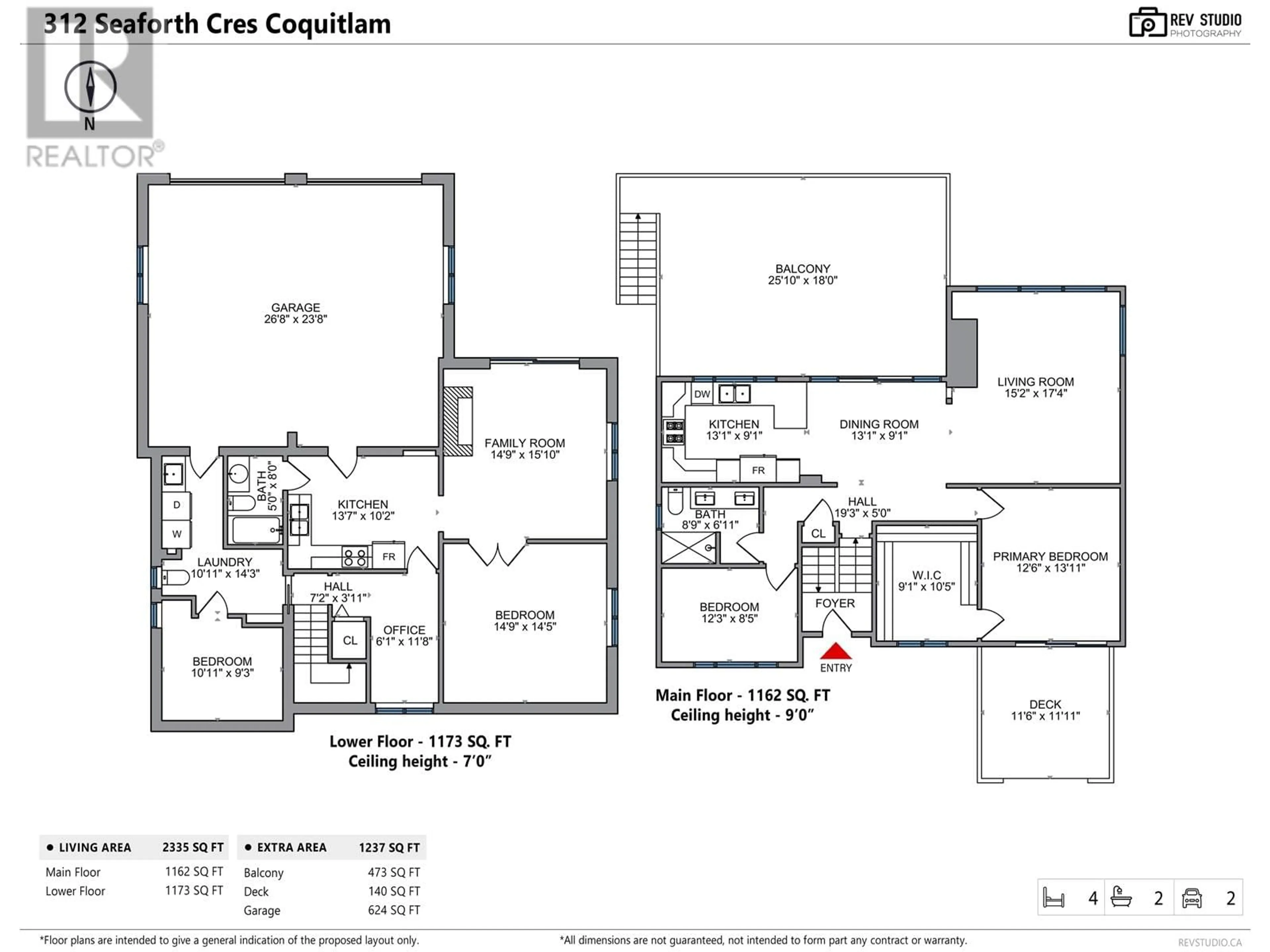312 SEAFORTH CRESCENT, Coquitlam, British Columbia V3K2M4
Contact us about this property
Highlights
Estimated ValueThis is the price Wahi expects this property to sell for.
The calculation is powered by our Instant Home Value Estimate, which uses current market and property price trends to estimate your home’s value with a 90% accuracy rate.Not available
Price/Sqft$749/sqft
Est. Mortgage$7,515/mo
Tax Amount ()-
Days On Market8 days
Description
Welcome to this exquisite 2,335 sqft river-view home in the heart of Central Coquitlam! Set on a spacious 8,635 sqft lot with lane access, this beautifully renovated property offers an open floor plan and stunning Fraser River views. The 2014 renovation included new wiring, plumbing, high-efficiency heating, and AIR CONDITIONING for ultimate comfort. The home features a high-efficiency wood-burning fireplace, updated kitchens and bathrooms, and all-new windows and insulation. EV Parking, the 500 sqft south-facing covered deck is perfect for entertaining, while the 150 sqft deck off the master bedroom provides a private retreat. The landscaped designer water feature adds a touch of serenity to the outdoor space. Quick access to Highway 1. WON'T LAST LONG (id:39198)
Property Details
Interior
Features
Exterior
Features
Parking
Garage spaces 6
Garage type Garage
Other parking spaces 0
Total parking spaces 6
Property History
 39
39 37
37

