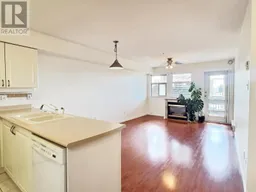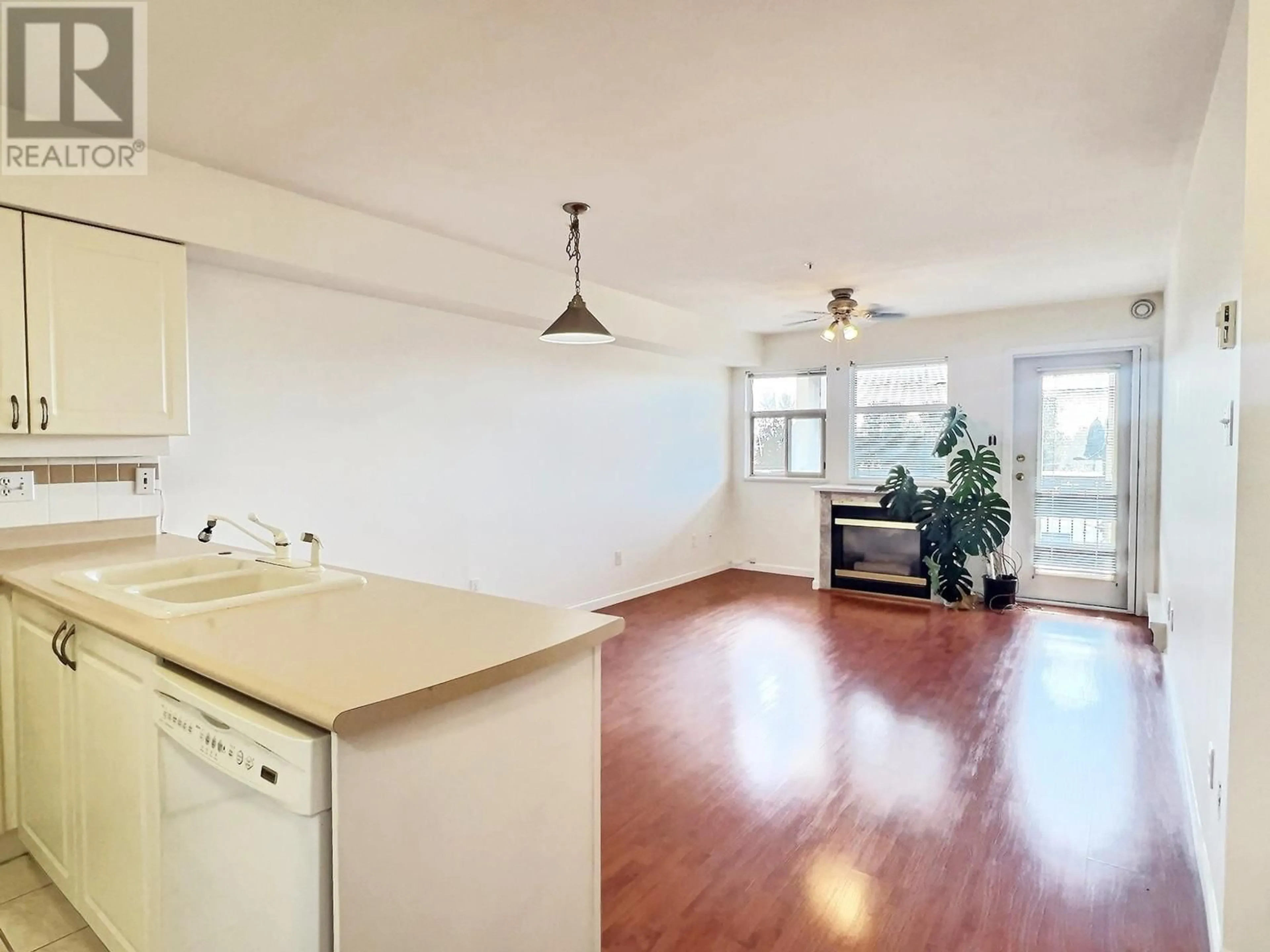306 1591 BOOTH AVENUE, Coquitlam, British Columbia V3K1B7
Contact us about this property
Highlights
Estimated ValueThis is the price Wahi expects this property to sell for.
The calculation is powered by our Instant Home Value Estimate, which uses current market and property price trends to estimate your home’s value with a 90% accuracy rate.Not available
Price/Sqft$681/sqft
Est. Mortgage$1,881/mo
Maintenance fees$354/mo
Tax Amount ()-
Days On Market31 days
Description
Calling all first-time homebuyers and investors! This bright 643 sq. ft. 1 bed, 1 bath upper unit in the heart of historic Maillardville is waiting for you to call it home. With a sunny south-facing balcony, cozy gas fireplace, and convenient in-suite laundry/storage, this space is designed for comfort. You'll have 1 secure parking spot and access to a lovely courtyard and playground. Bring your furry friend too-1 cat or 1 dog allowed! The proactive strata has you covered with a new roof (2017), rain screening, and an updated depreciation report. Daycare, gyms, and a bus stop to the SkyTrain are right across the street. Plus, you're just minutes from schools, shopping at Lougheed Mall, restaurants, Cineplex, breweries, and quick access to Hwy 1. (id:39198)
Property Details
Interior
Features
Exterior
Parking
Garage spaces 1
Garage type Visitor Parking
Other parking spaces 0
Total parking spaces 1
Condo Details
Amenities
Laundry - In Suite
Inclusions
Property History
 15
15 12
12 12
12

