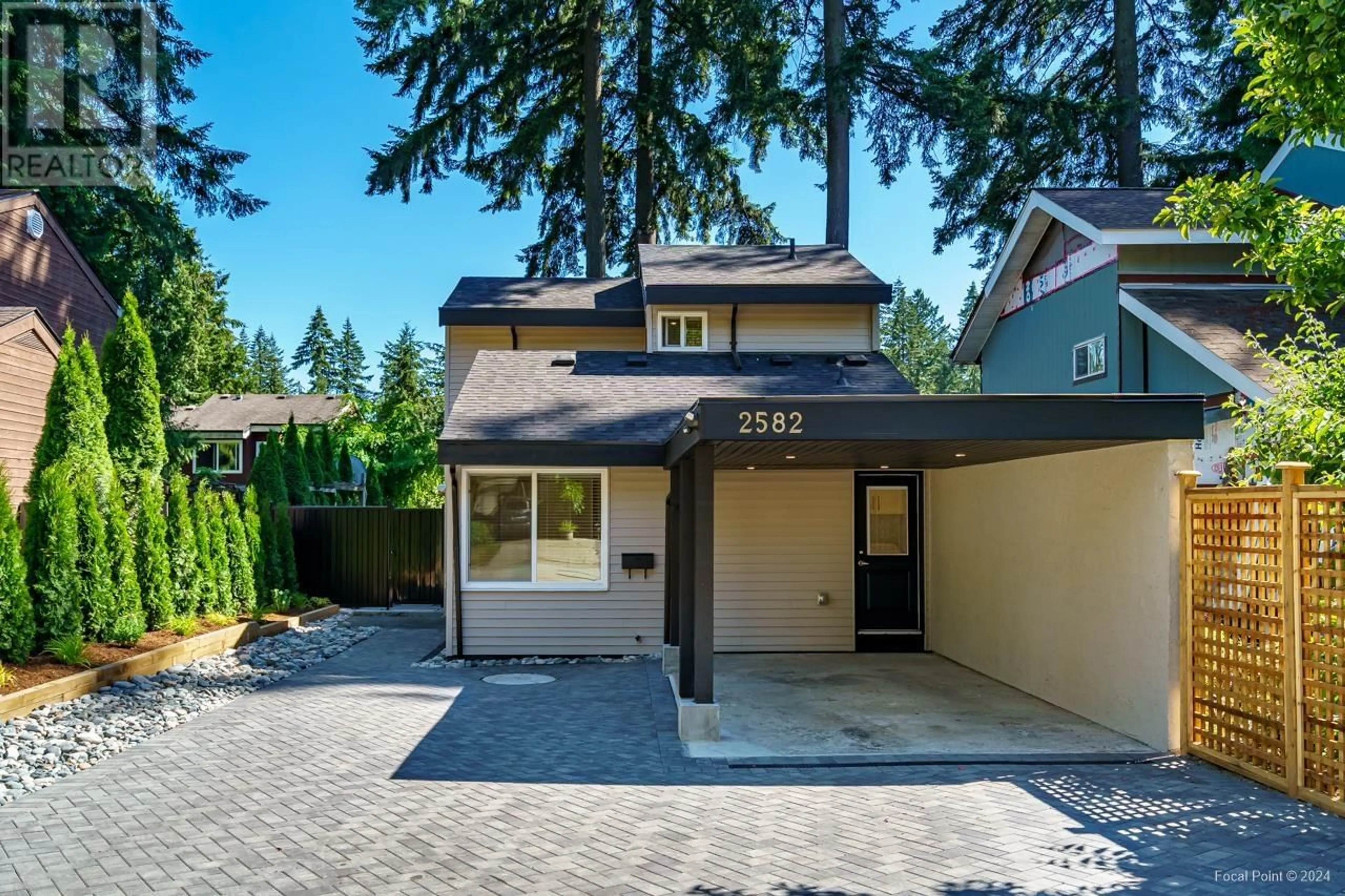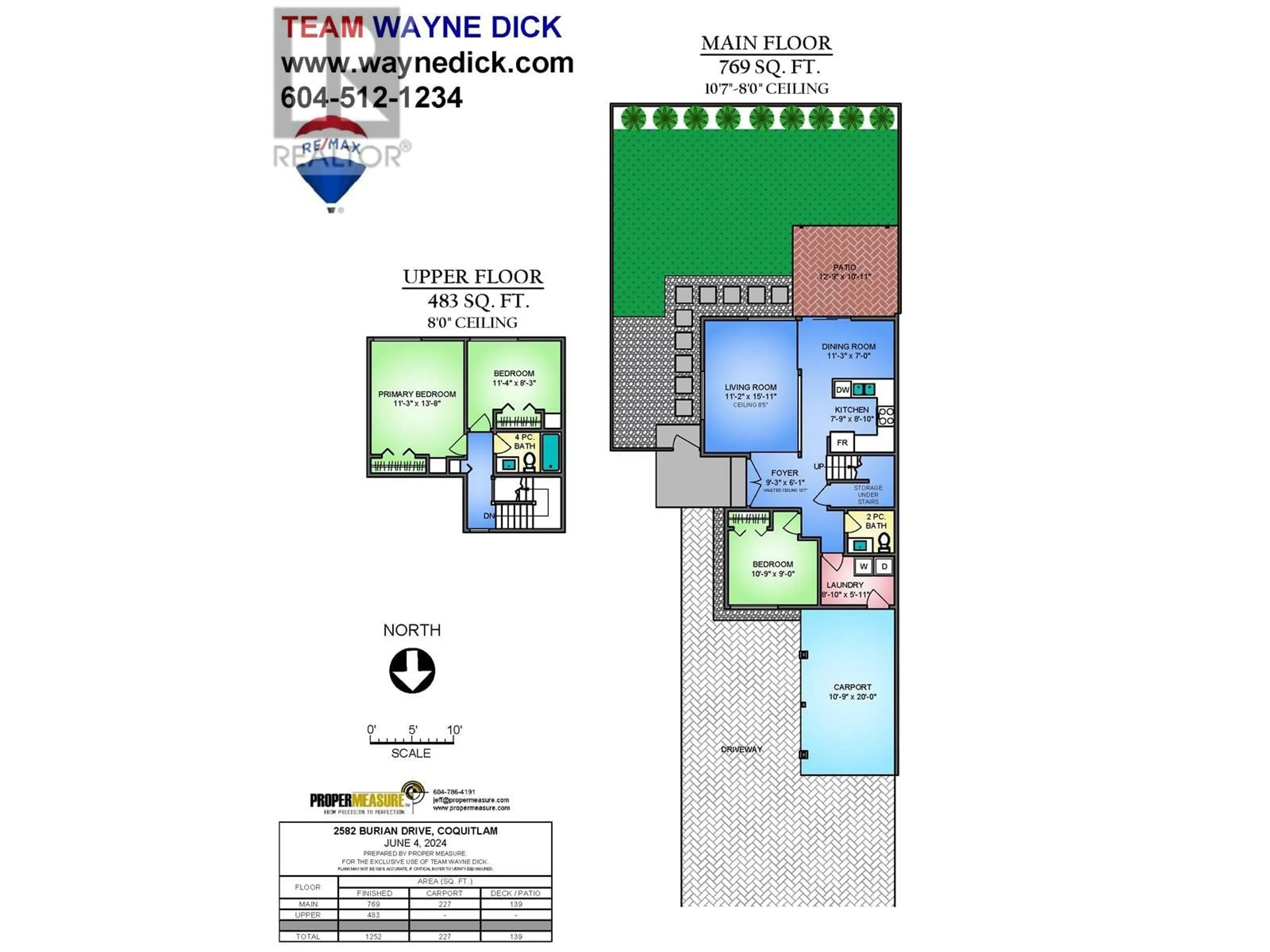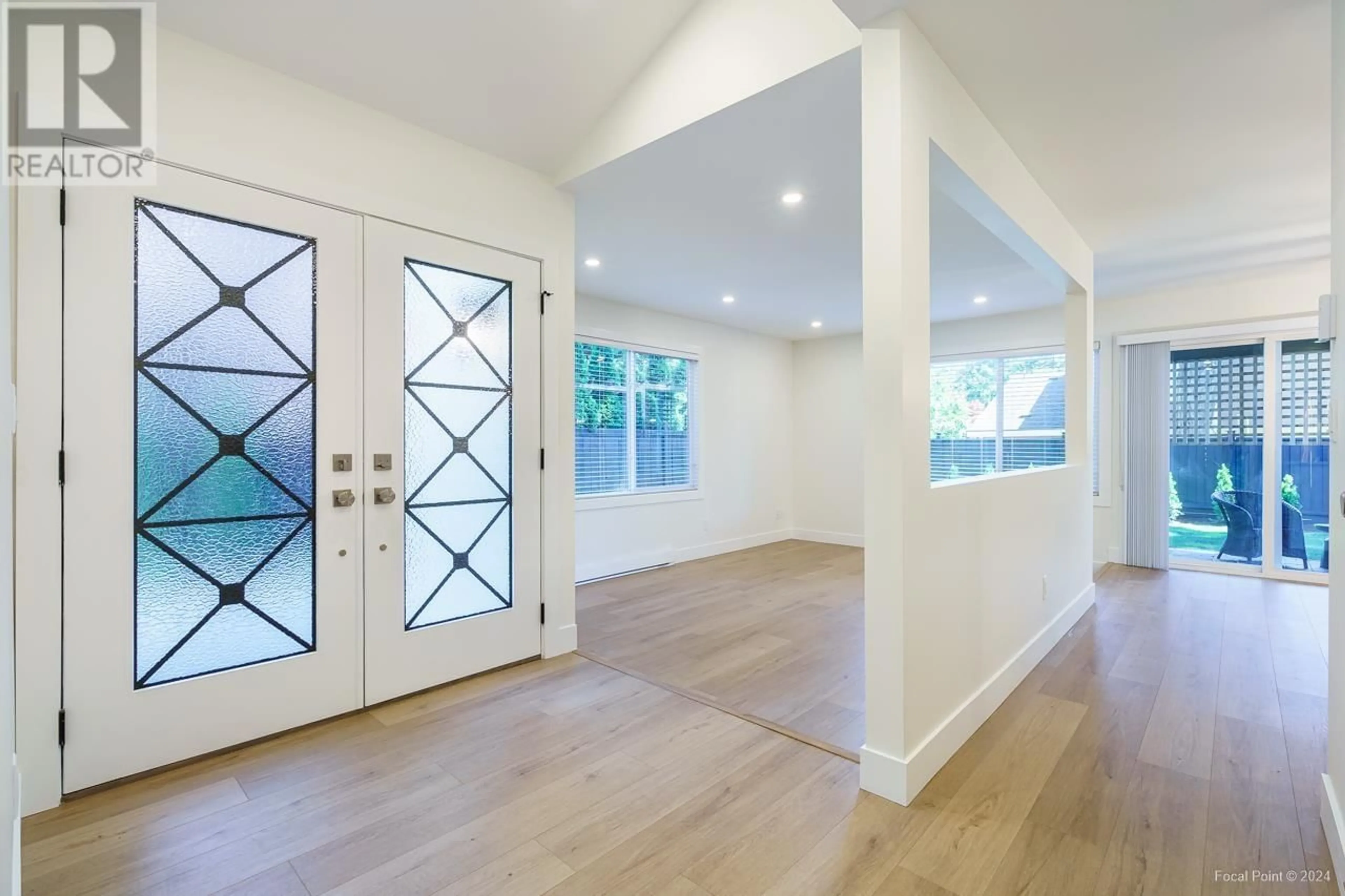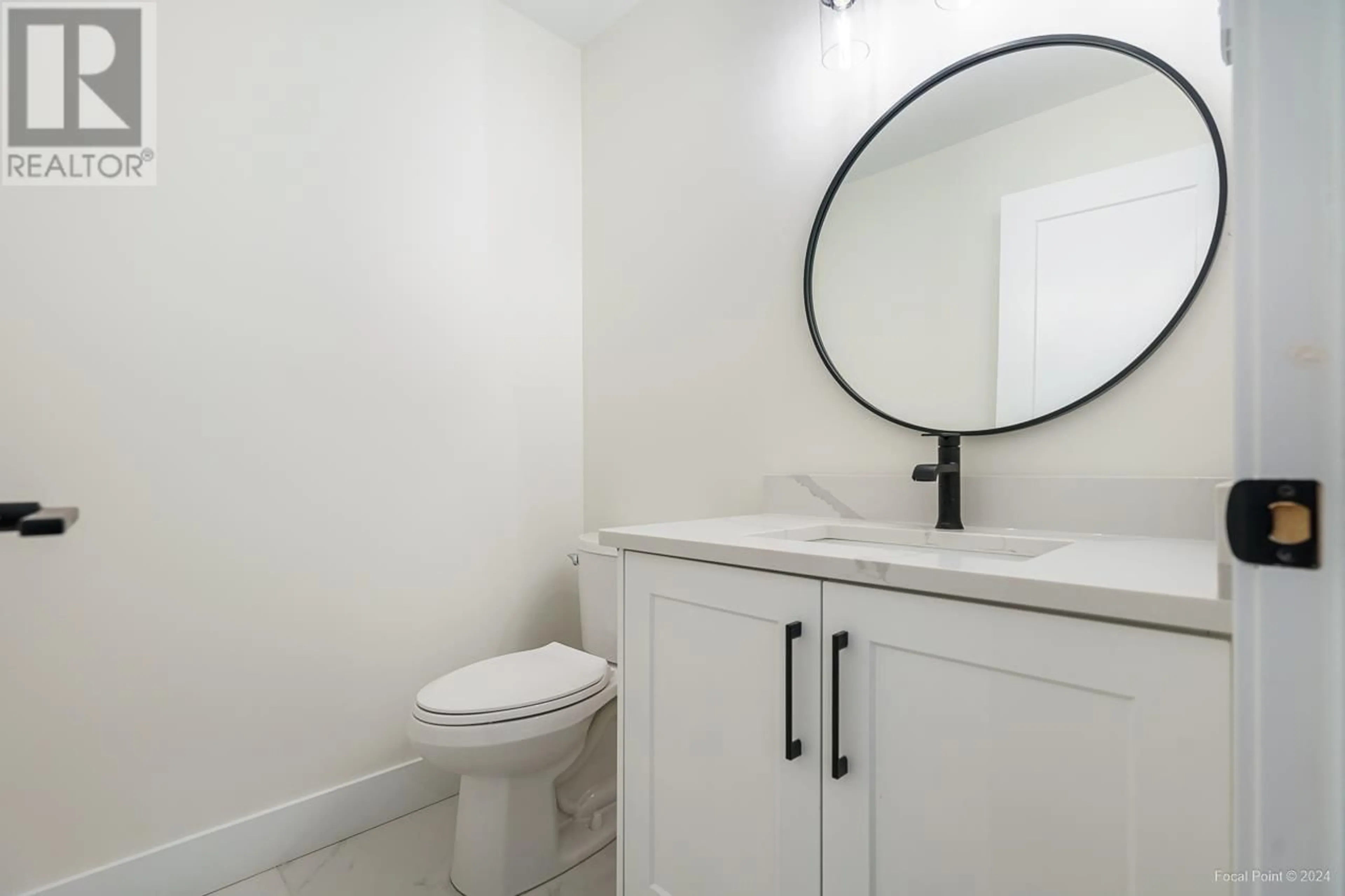2582 BURIAN DRIVE, Coquitlam, British Columbia V3K5W9
Contact us about this property
Highlights
Estimated ValueThis is the price Wahi expects this property to sell for.
The calculation is powered by our Instant Home Value Estimate, which uses current market and property price trends to estimate your home’s value with a 90% accuracy rate.Not available
Price/Sqft$979/sqft
Est. Mortgage$5,265/mo
Tax Amount ()-
Days On Market148 days
Description
?The single family home has been completely renovated inside and out! Exterior includes a new roof, new siding, insulation, windows, landscaping, paint, driveway stones and front door. Interior includes, flooring, paint, kitchen, bathrooms, lighting, baseboards, the list goes on as everything has been done. No wasted space throughout. Large entertaining size living rm opens to your kitchen & dining area with sliders to your flat backyard and covered patio. Two bdrms & full bath upstairs with your third bedrm on the main. Mundy Park, groceries, restaurants, and many transit options all within minutes away. RC MacDonald Elem is down the street. Experience detached living without the strata fees! Easy to show and immediate possession possible. (id:39198)
Property Details
Interior
Features
Exterior
Parking
Garage spaces 4
Garage type Carport
Other parking spaces 0
Total parking spaces 4




