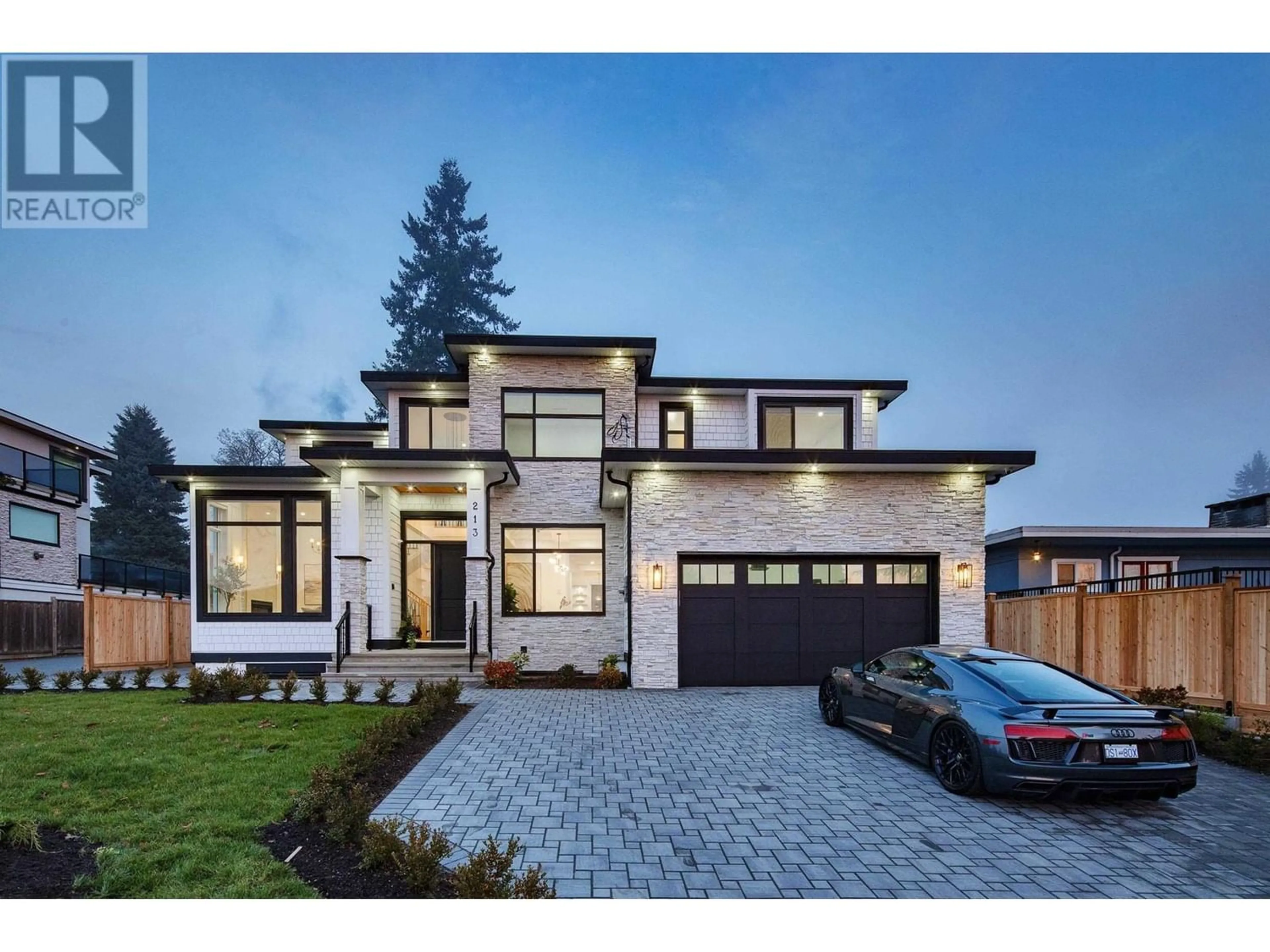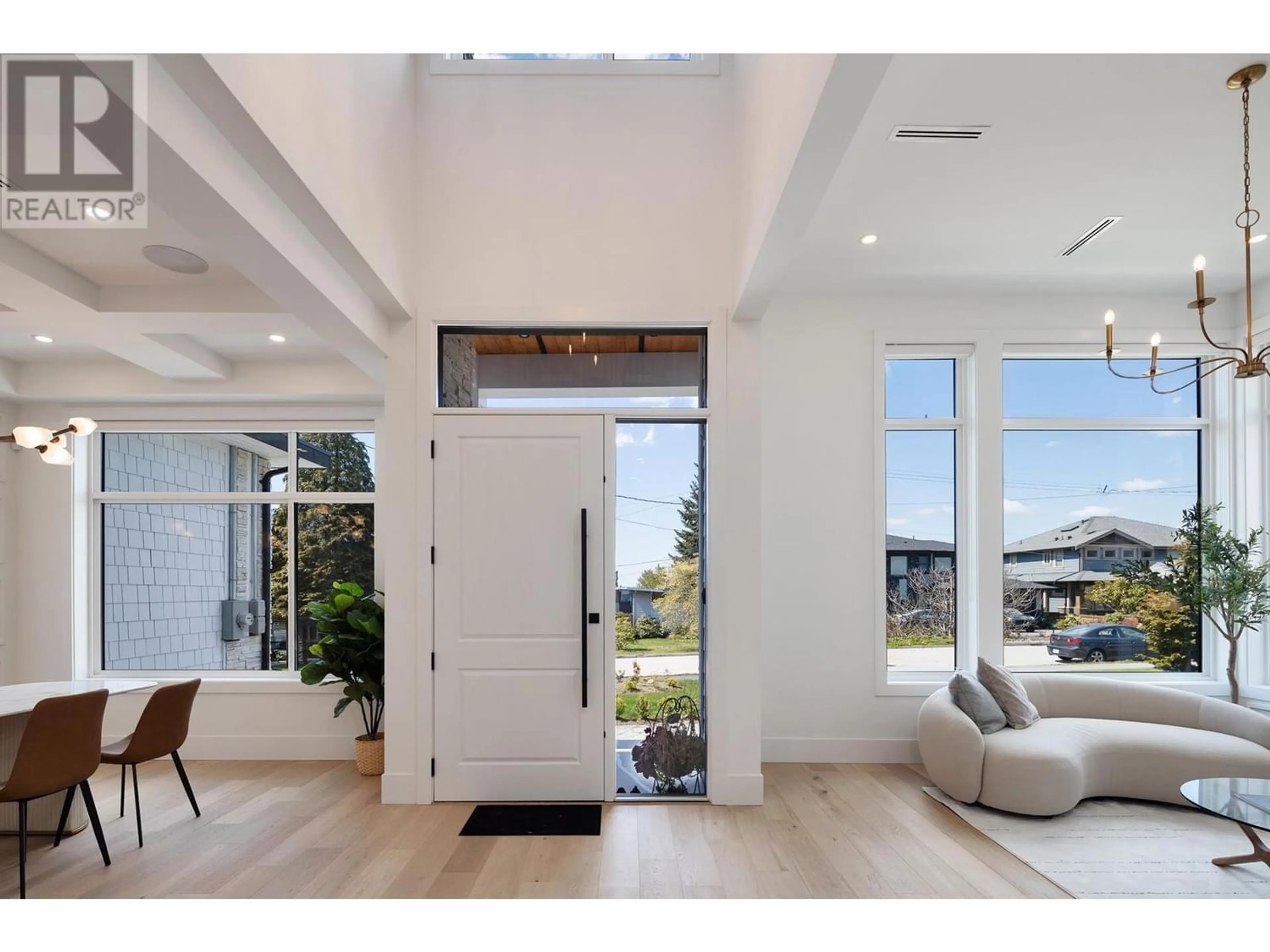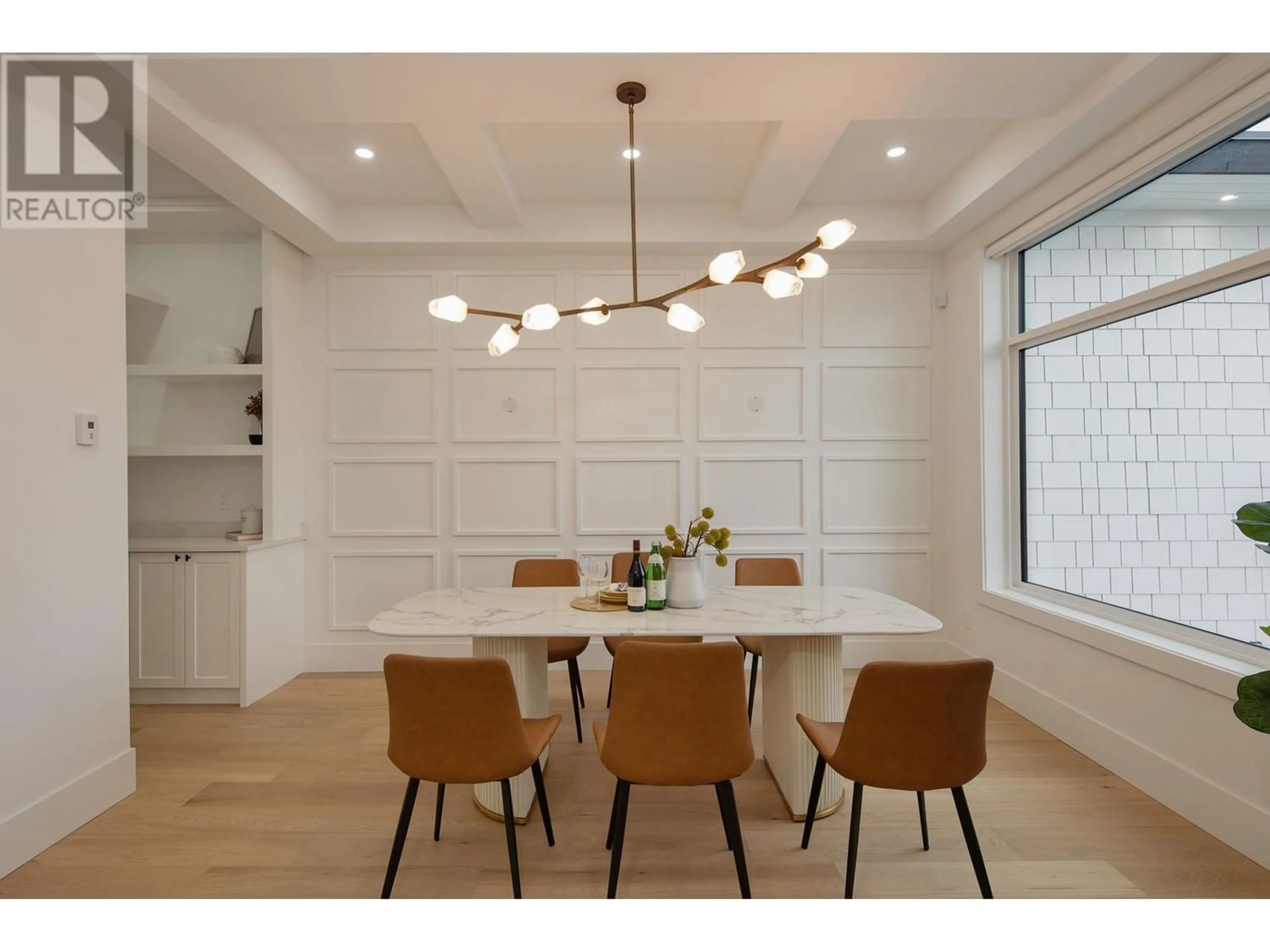213 FINNIGAN STREET, Coquitlam, British Columbia V3K5J5
Contact us about this property
Highlights
Estimated ValueThis is the price Wahi expects this property to sell for.
The calculation is powered by our Instant Home Value Estimate, which uses current market and property price trends to estimate your home’s value with a 90% accuracy rate.Not available
Price/Sqft$591/sqft
Est. Mortgage$14,112/mo
Tax Amount ()-
Days On Market214 days
Description
BRAND NEW astonishingly high end NINE bedroom luxury home with amazing views and the PERFECT floorplan at the PEAK of Central Coquitlam on a massive 9,000 sq. ft. CORNER flat lot. No expense was spared to build this perfect over 5,550 sq. ft. home. The main floor boasts luxury features such as soaring 14 feet ceilings, DREAM master chef´s kitchen, SECONDARY kitchen, butler´s pantry, main floor MASTER with ensuite! Upstairs features 4 spacious ensuite bedrooms including a jaw droppingly beautiful master ensuite with vaulted ceiling. Downstairs features a media room for your entertainment, a legal two bed suite and an additional 1 or 2 bedroom walkout nanny suite. Radiant in-floor heat, 3 fireplaces, backup generator, gorgeous REAL hardwood floors, air conditioning. (id:39198)
Property Details
Interior
Features
Exterior
Parking
Garage spaces 2
Garage type Garage
Other parking spaces 0
Total parking spaces 2




