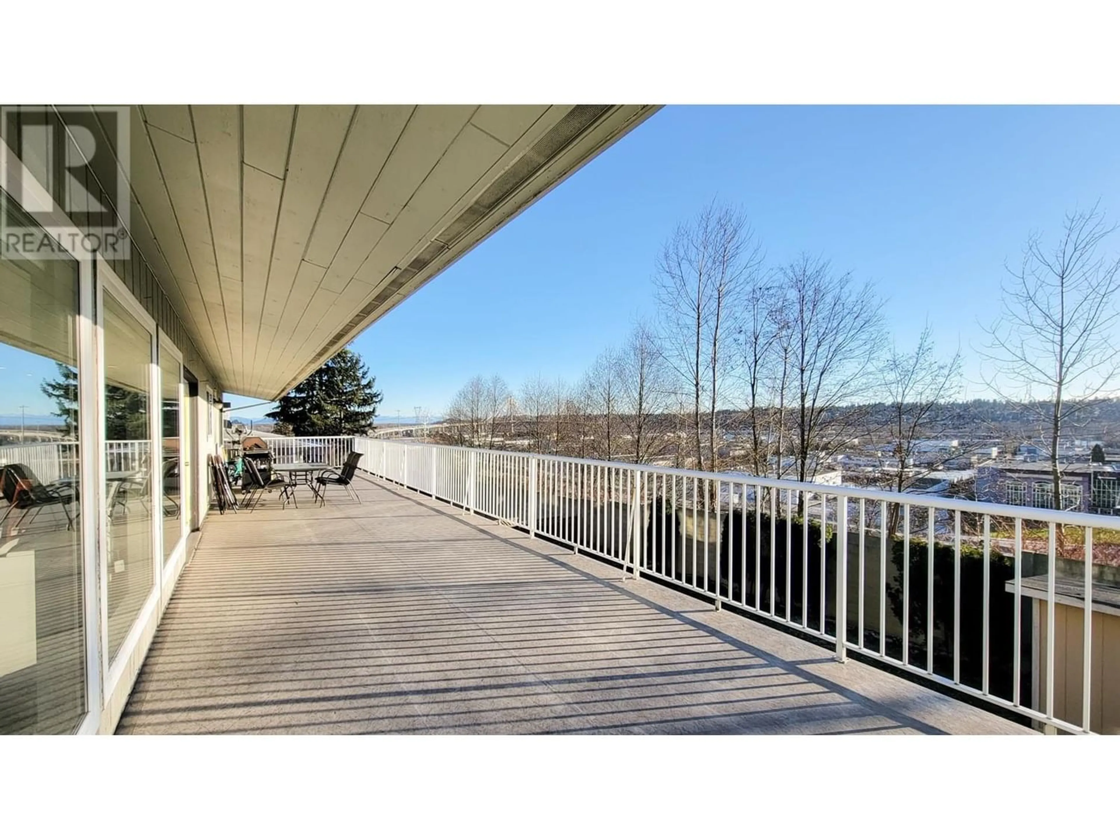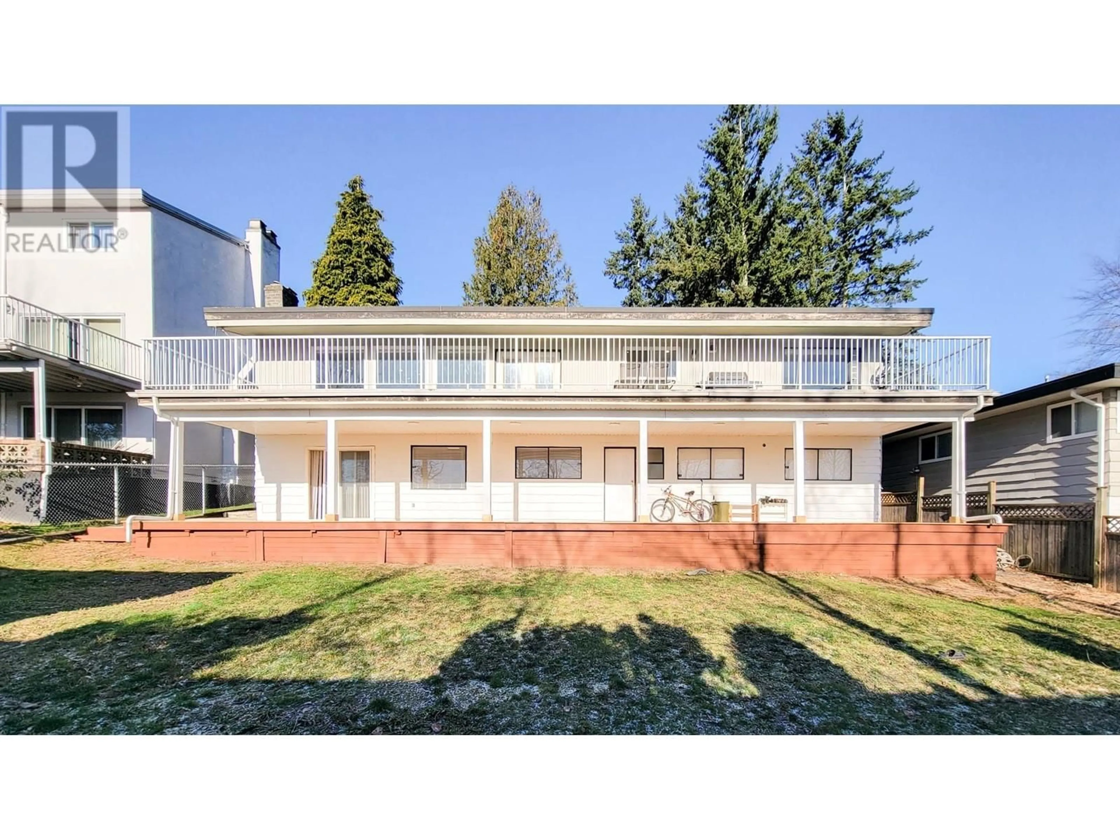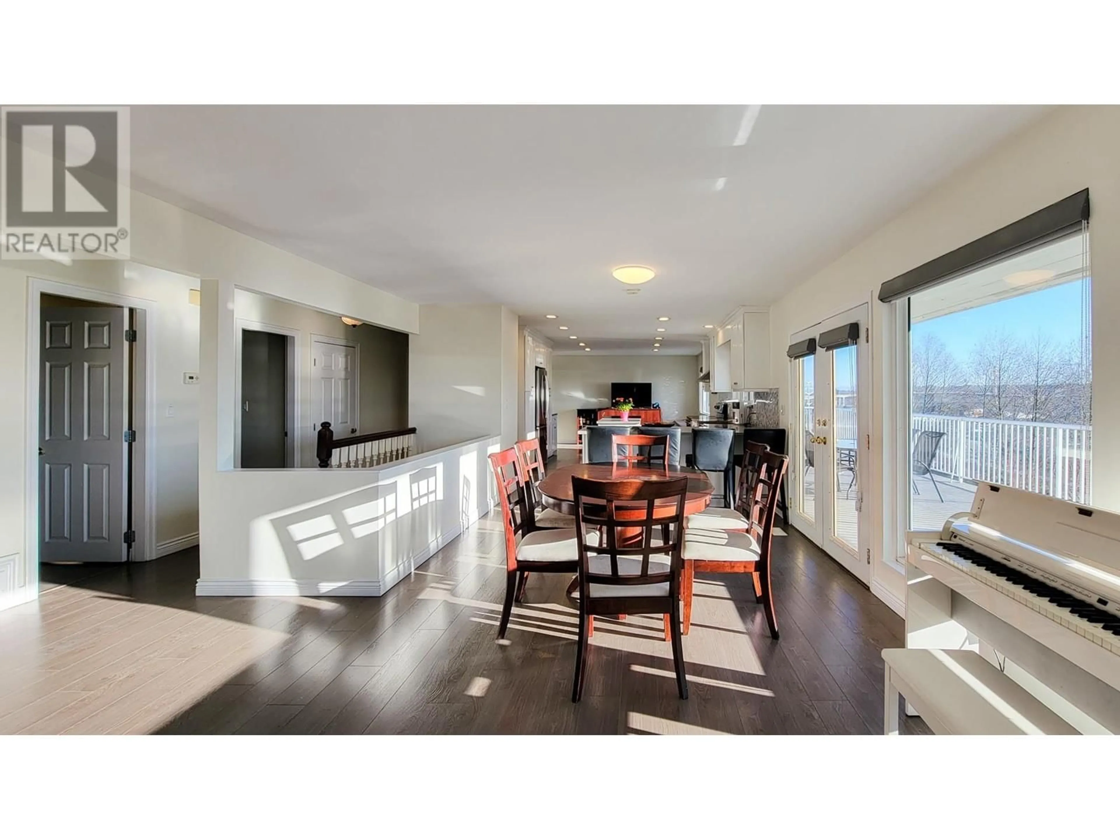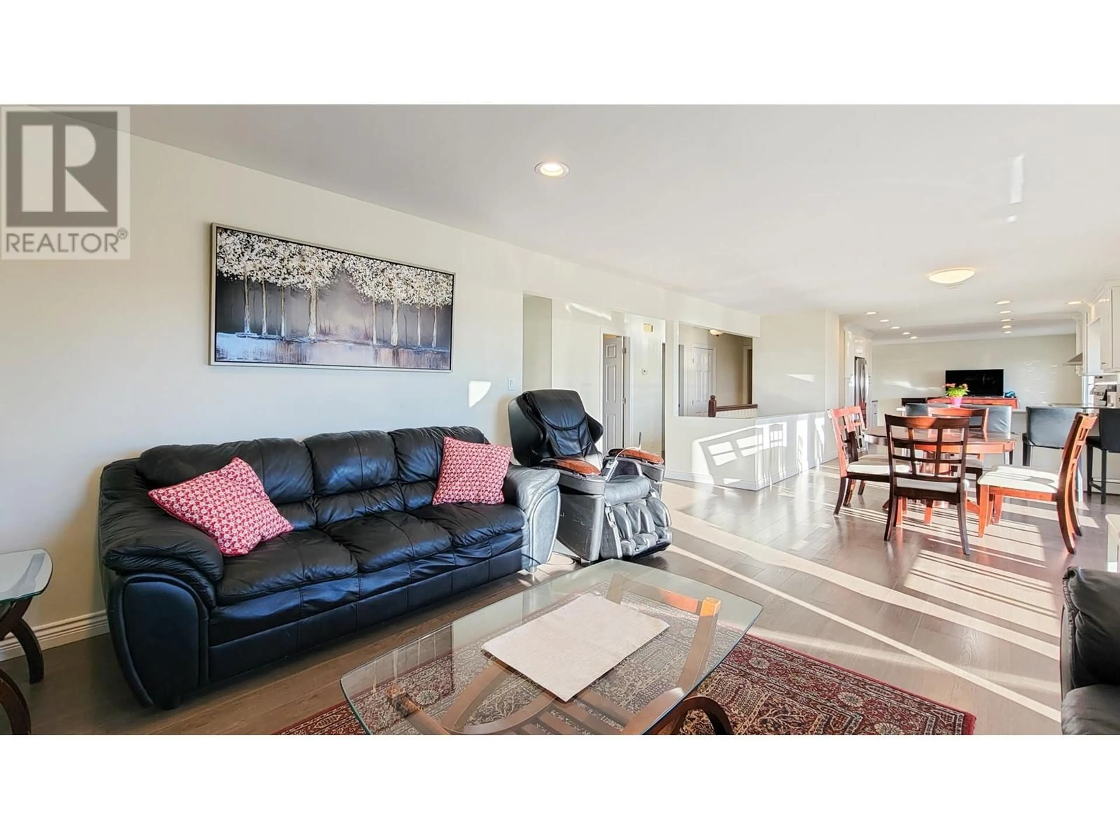2112 CAPE HORN AVENUE, Coquitlam, British Columbia V3K1J3
Contact us about this property
Highlights
Estimated ValueThis is the price Wahi expects this property to sell for.
The calculation is powered by our Instant Home Value Estimate, which uses current market and property price trends to estimate your home’s value with a 90% accuracy rate.Not available
Price/Sqft$540/sqft
Est. Mortgage$6,867/mo
Tax Amount ()-
Days On Market142 days
Description
Welcome to 2112 Cape Horn Ave, an exquisite 5-bed, 4-bath residence offering breathtaking panoramic views of Mount Baker, Port Mann Bridge, Fraser River, and the city skyline. With a spacious 650 sqft balcony perfect for lively BBQ gatherings and a south-facing patio, this home epitomizes luxury living. The open-concept kitchen boasts quartz countertops and newer appliances, while updates including modern fireplaces and renovated bathrooms enhance the home's appeal. Further enhancing its allure is the addition of a new wooden deck on the lower level, providing an open view for the lower floor. Additionally, the property features a renovated garage/office, EV charger, and a bright 2-bed basement suite, offering the potential for higher rental income. (id:39198)
Property Details
Interior
Features
Exterior
Parking
Garage spaces 6
Garage type Garage
Other parking spaces 0
Total parking spaces 6





