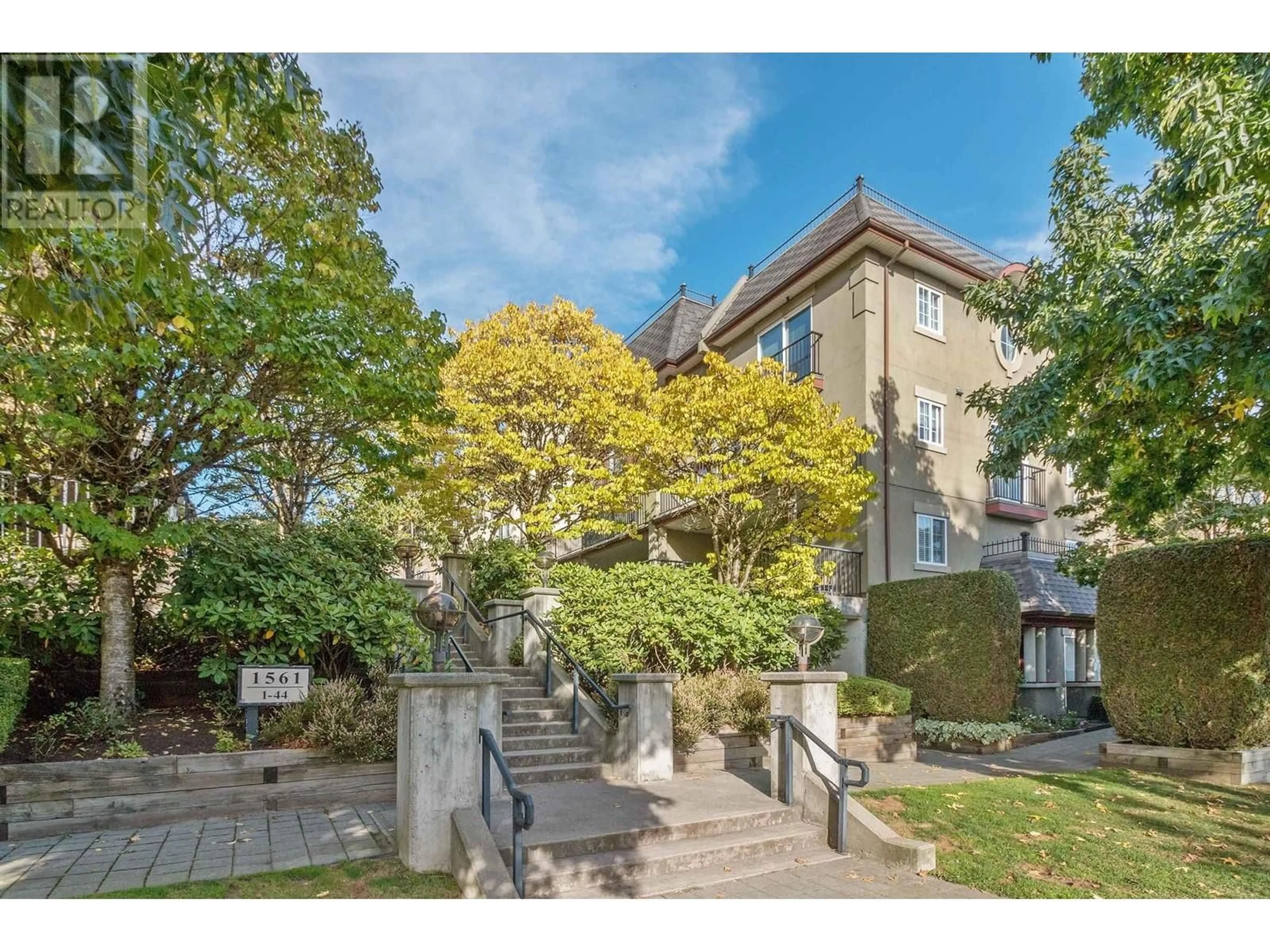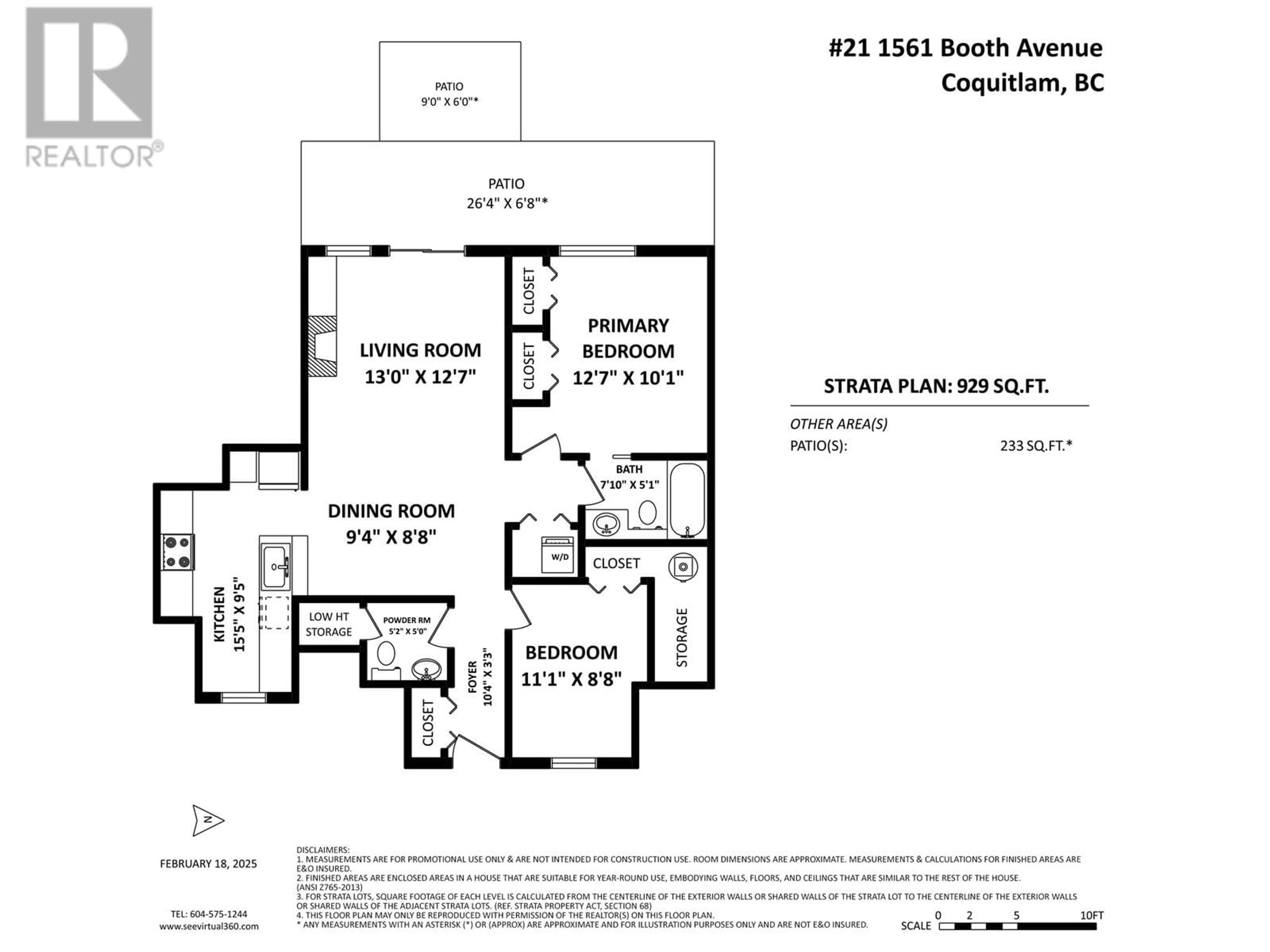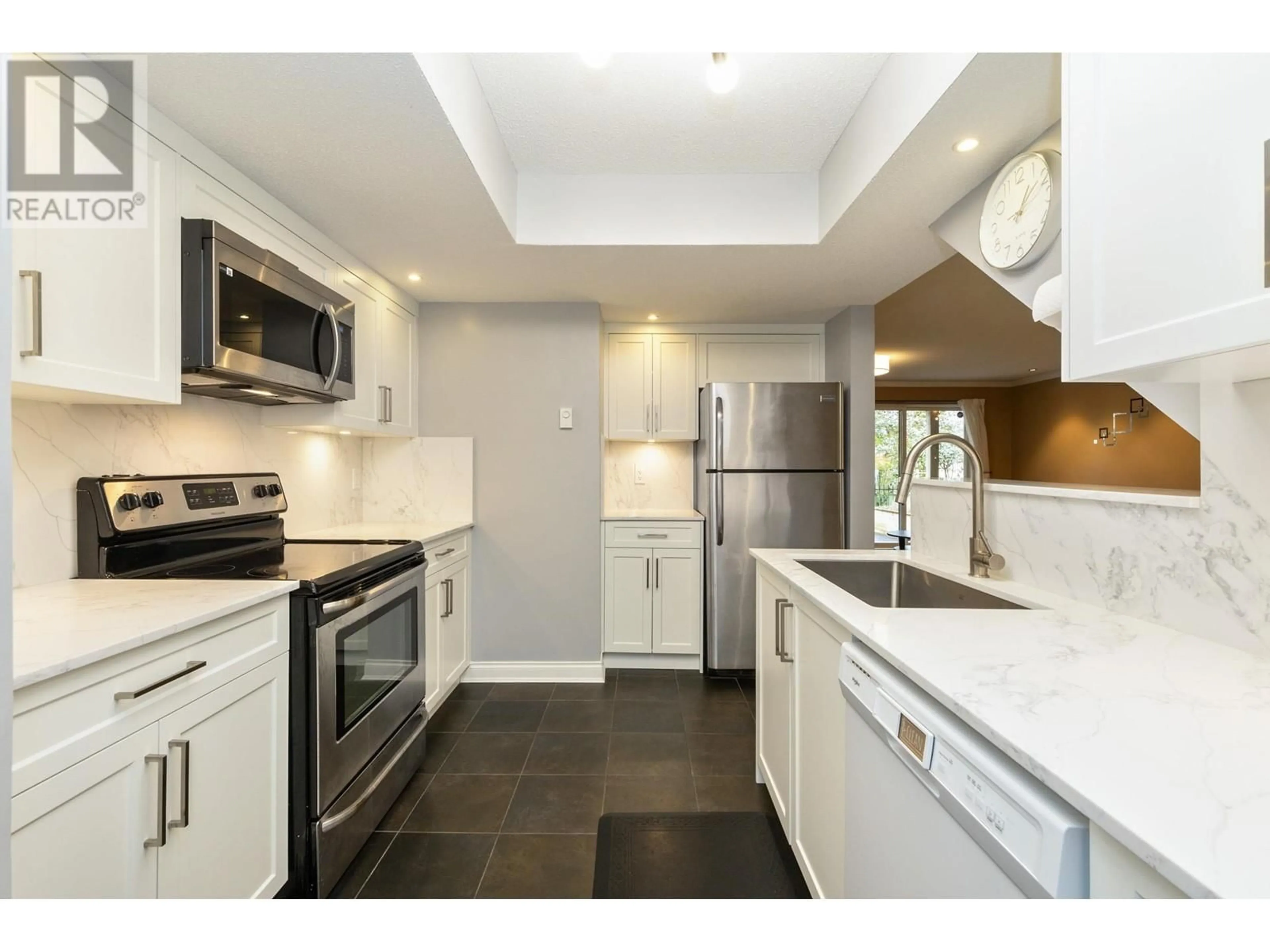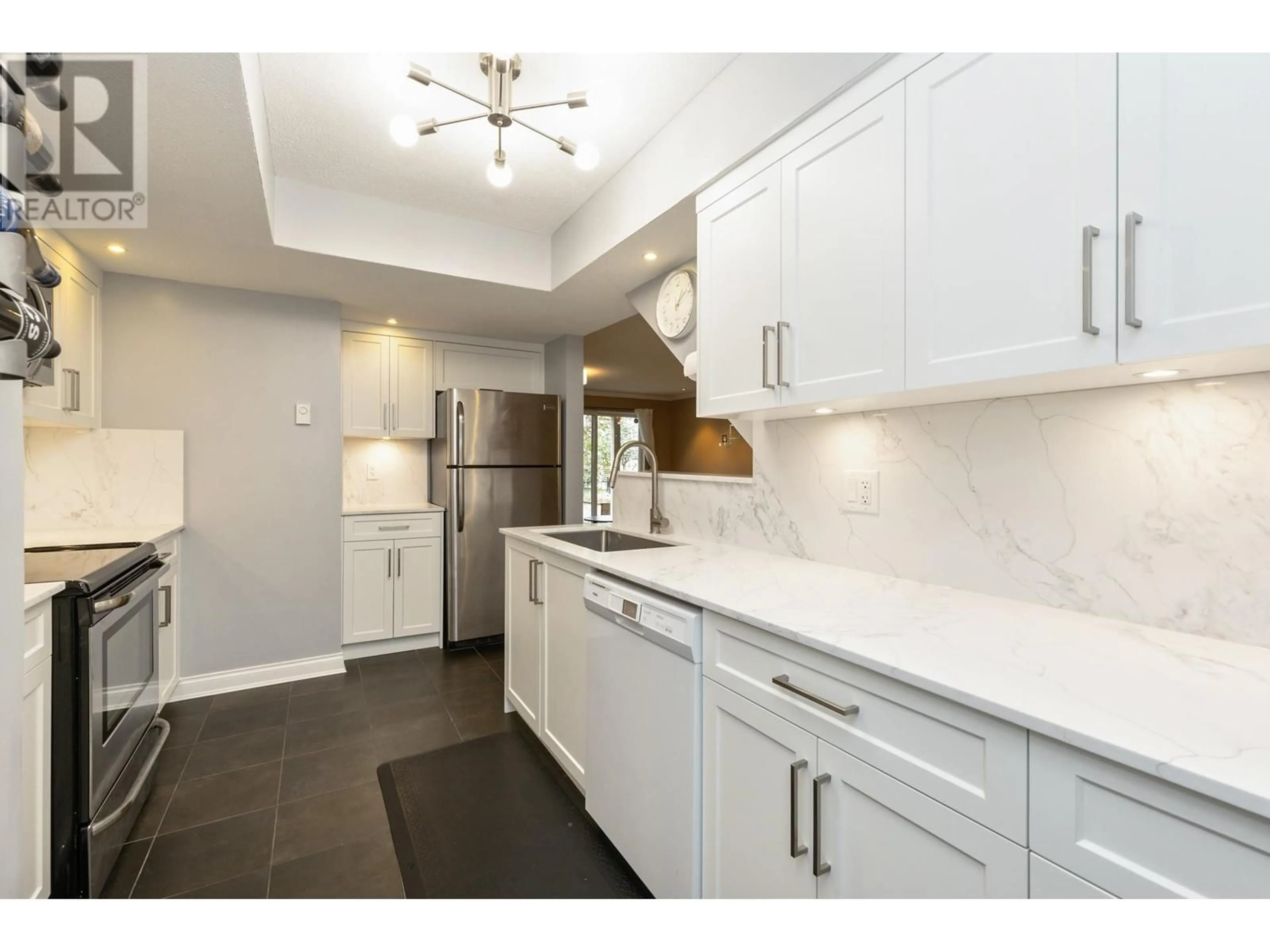21 1561 BOOTH AVENUE, Coquitlam, British Columbia V3K6Z9
Contact us about this property
Highlights
Estimated ValueThis is the price Wahi expects this property to sell for.
The calculation is powered by our Instant Home Value Estimate, which uses current market and property price trends to estimate your home’s value with a 90% accuracy rate.Not available
Price/Sqft$709/sqft
Est. Mortgage$2,829/mo
Maintenance fees$394/mo
Tax Amount ()-
Days On Market1 day
Description
Rare Rancher style 2 bedrooms 2 bathroom 1 level townhome. Extensively renovated featuring new kitchen in 2024 including cabinets, quartz countertops, undermount sink, tile backsplash and flooring. Engineered hardwood floors. Large living room with gas fireplace and formal dining room area. Spacious primary bedroom with full ensuite bathroom. Insuite laundry. Massive year round covered garden patio opens out to large private yard area backing onto greenspace. Pet friendly (Dogs ok) *Bonus* 2 secure parking stalls and extra large storage locker. Awesome location near Burnaby border, Lougheed Mall & Skytrain. Transit bus at your doorstep & easy access to freeway to Downtown Vancouver. Walk to nearby schools, shops, parks, move theatres, restaurants + more. Open House 3-5pm Saturday & Sunday (id:39198)
Upcoming Open Houses
Property Details
Exterior
Parking
Garage spaces 2
Garage type -
Other parking spaces 0
Total parking spaces 2
Condo Details
Amenities
Laundry - In Suite
Inclusions
Property History
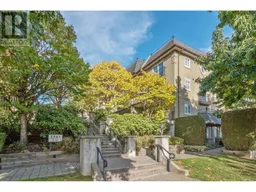 22
22
