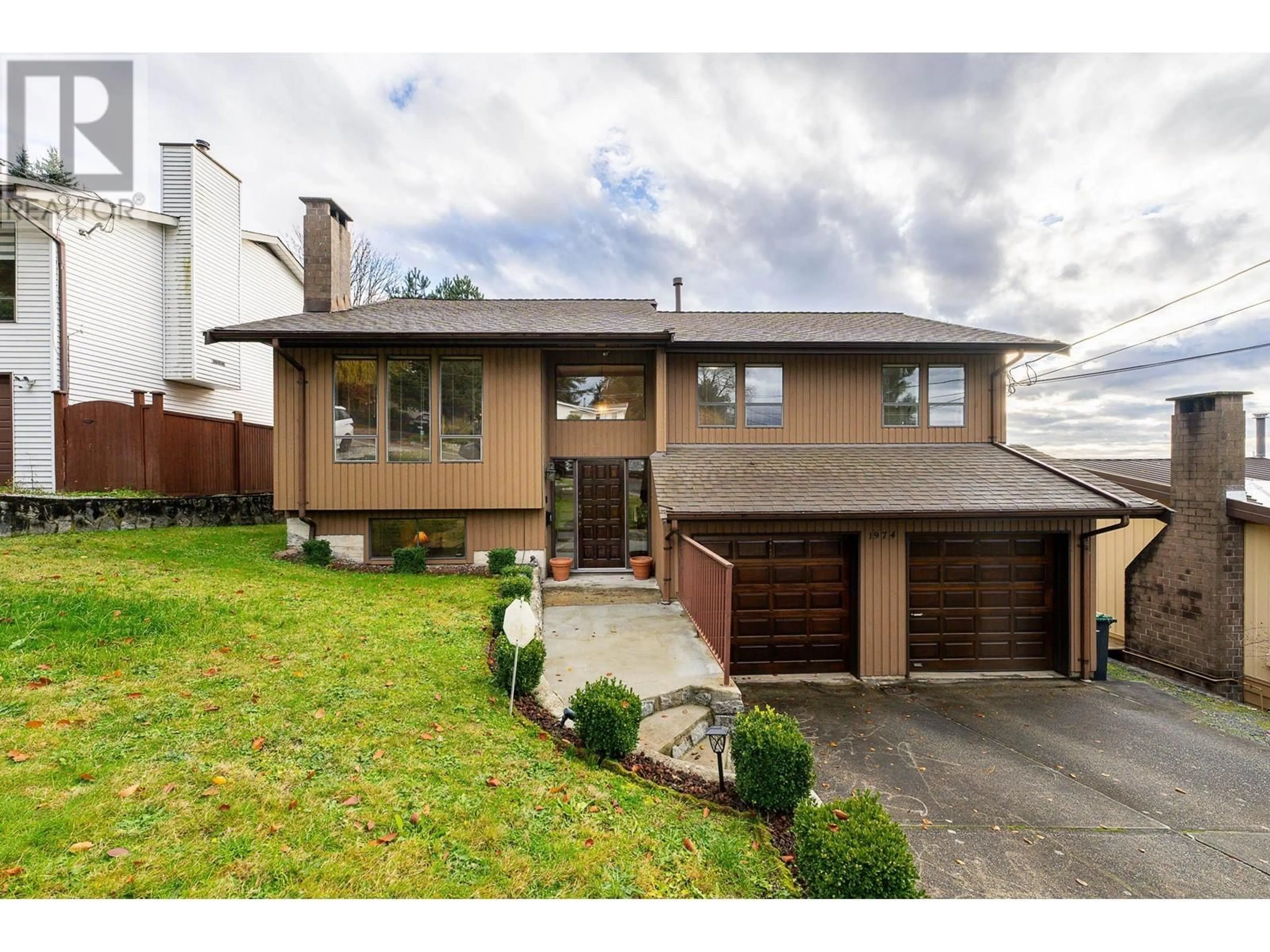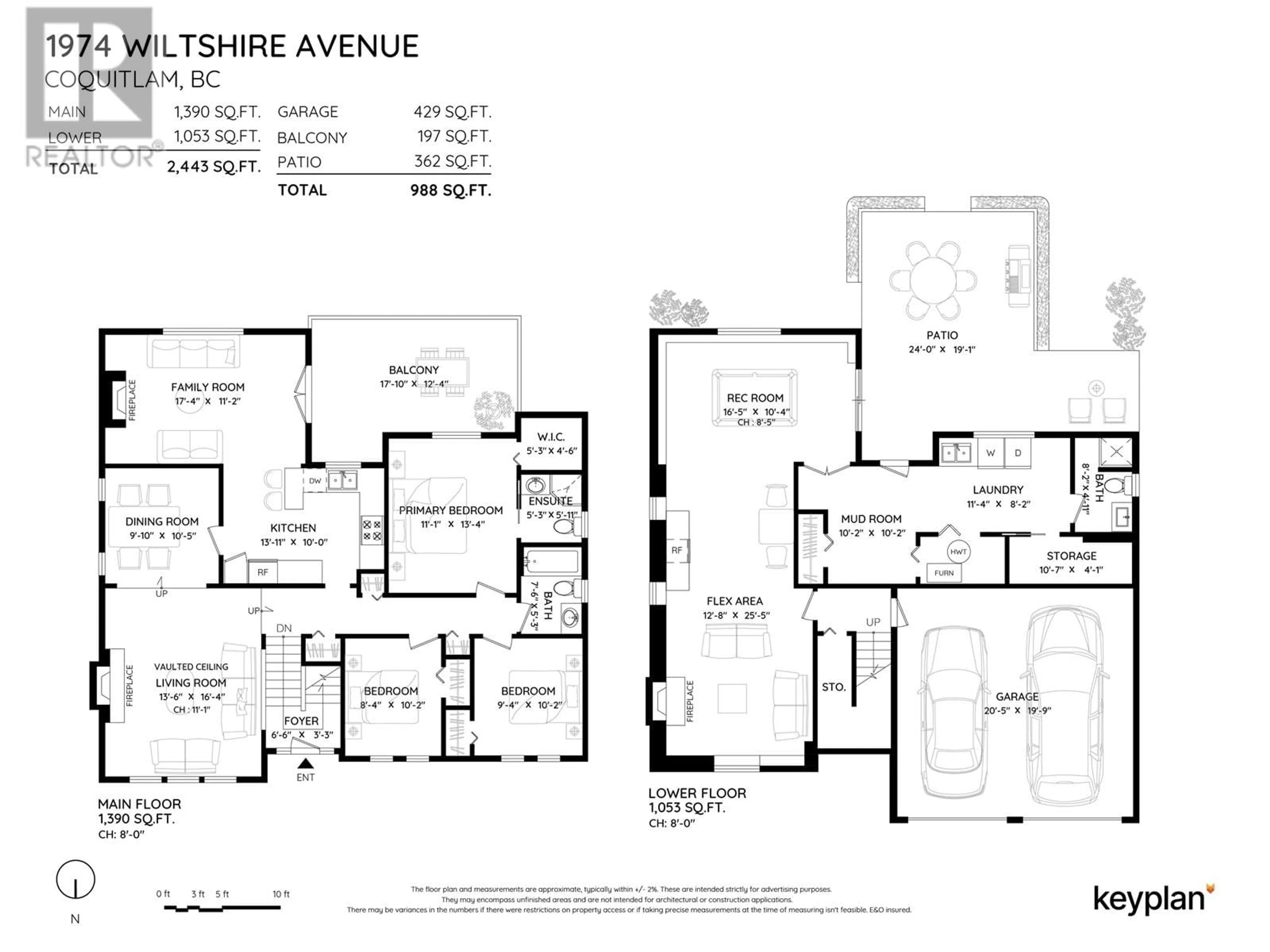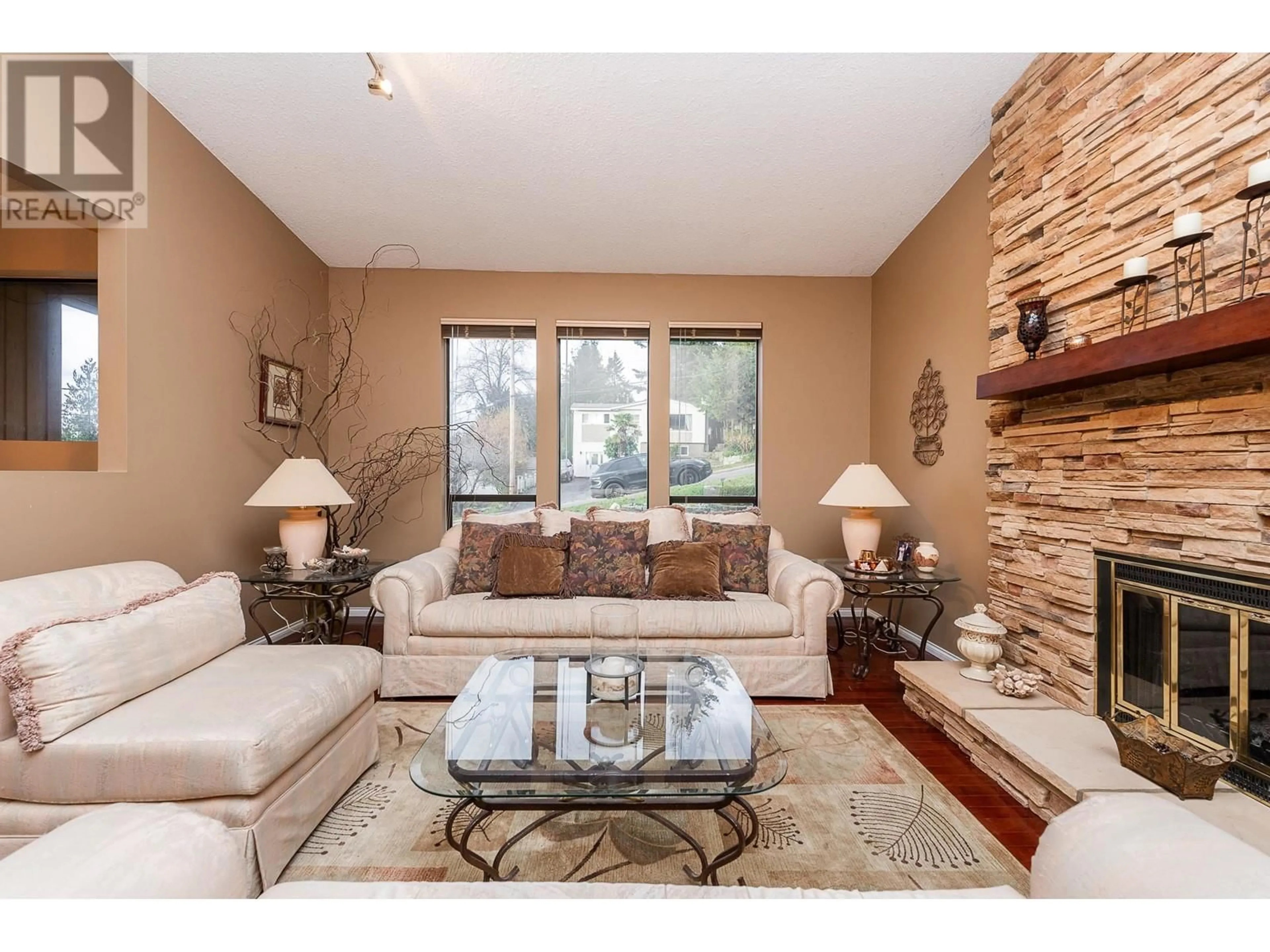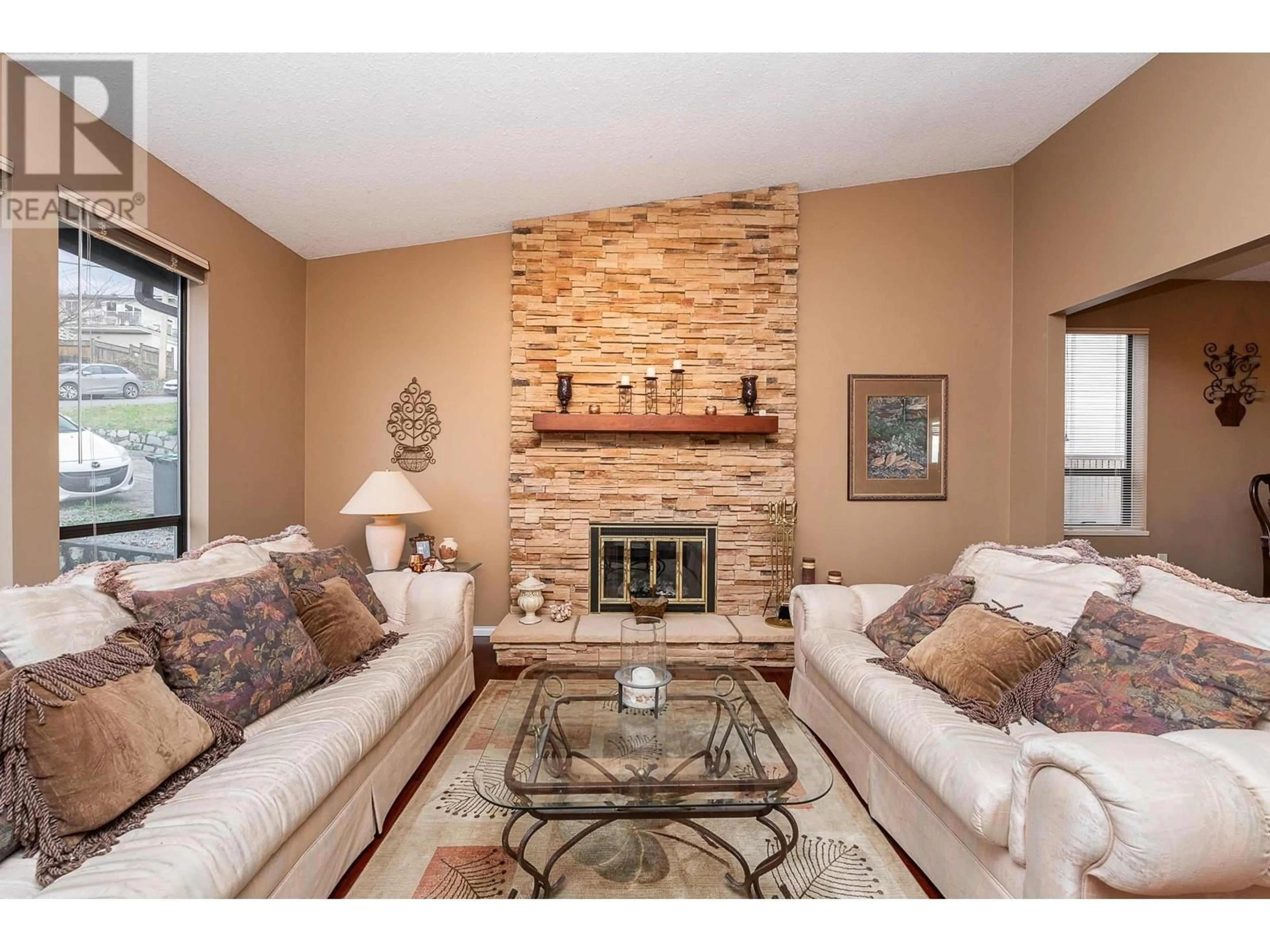1974 WILTSHIRE AVENUE, Coquitlam, British Columbia V3K5Z8
Contact us about this property
Highlights
Estimated ValueThis is the price Wahi expects this property to sell for.
The calculation is powered by our Instant Home Value Estimate, which uses current market and property price trends to estimate your home’s value with a 90% accuracy rate.Not available
Price/Sqft$693/sqft
Est. Mortgage$7,279/mo
Tax Amount ()-
Days On Market58 days
Description
Welcome to this beautiful family home with incredible views + air conditioning! Offering 3 beds, 3 baths, and 2,443 square ft of functional living space! On the main, enjoy hardwood floors, and an updated kitchen with granite countertops with seating. Cozy family room w/gas FP leads to a generous balcony that has unobstructed South and West views - perfect for entertaining and enjoying sunsets! Living room has a vaulted ceiling and seamlessly connects to a formal dining. 3 beds, primary w/4 piece ensuite + WIC. Down has a spacious family room, bar and large laundry/mudroom with sink, granite counters and storage. Walkout to a fenced backyard w/covered patio. Quiet street and conveniently located close to transit, shopping, parks, recreation, and walking distance to Cape Horn Elementary School. (id:39198)
Property Details
Interior
Features
Exterior
Parking
Garage spaces 4
Garage type Garage
Other parking spaces 0
Total parking spaces 4
Property History
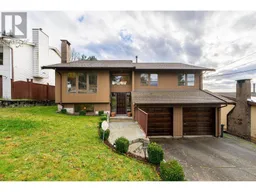 40
40
