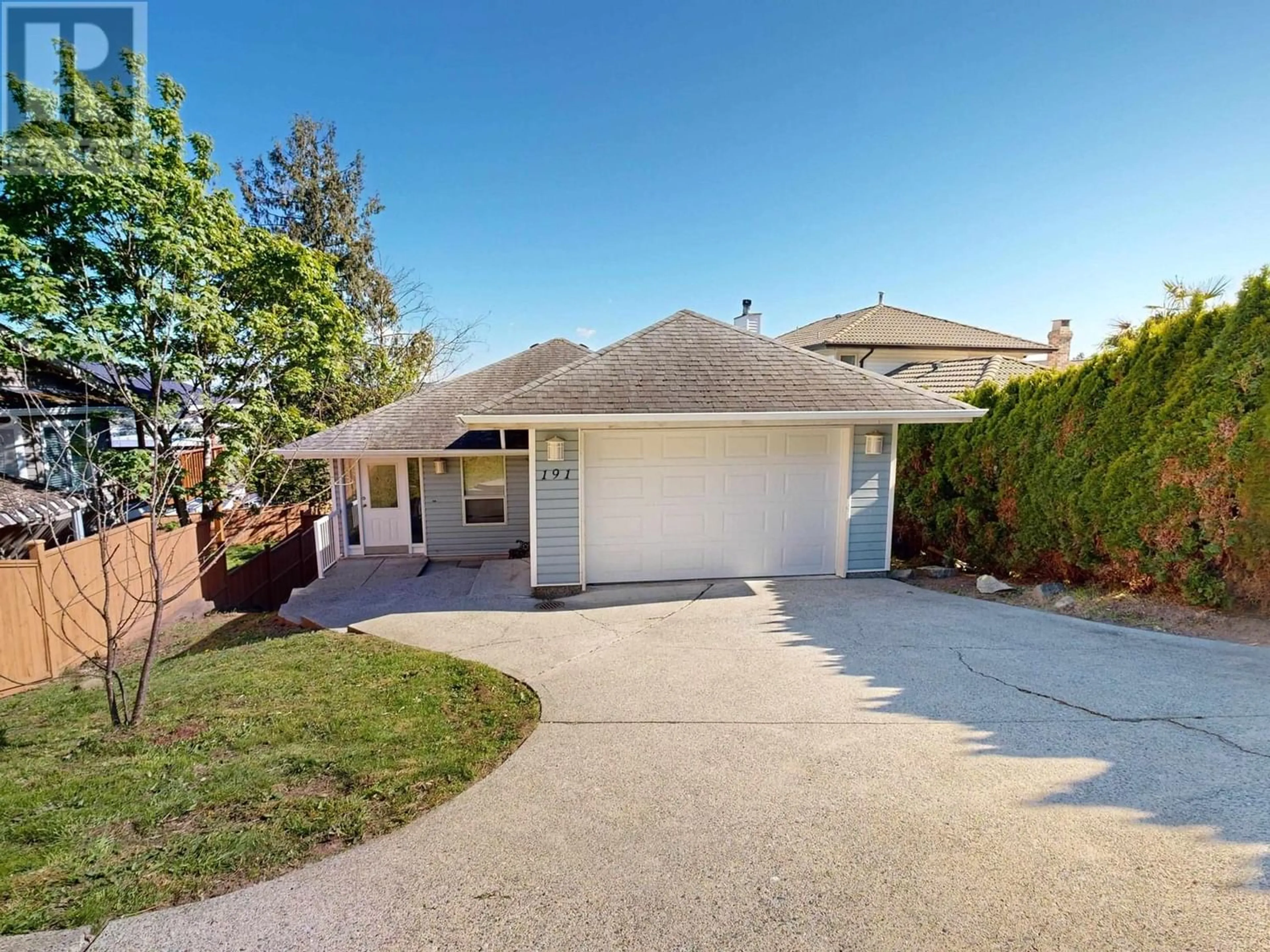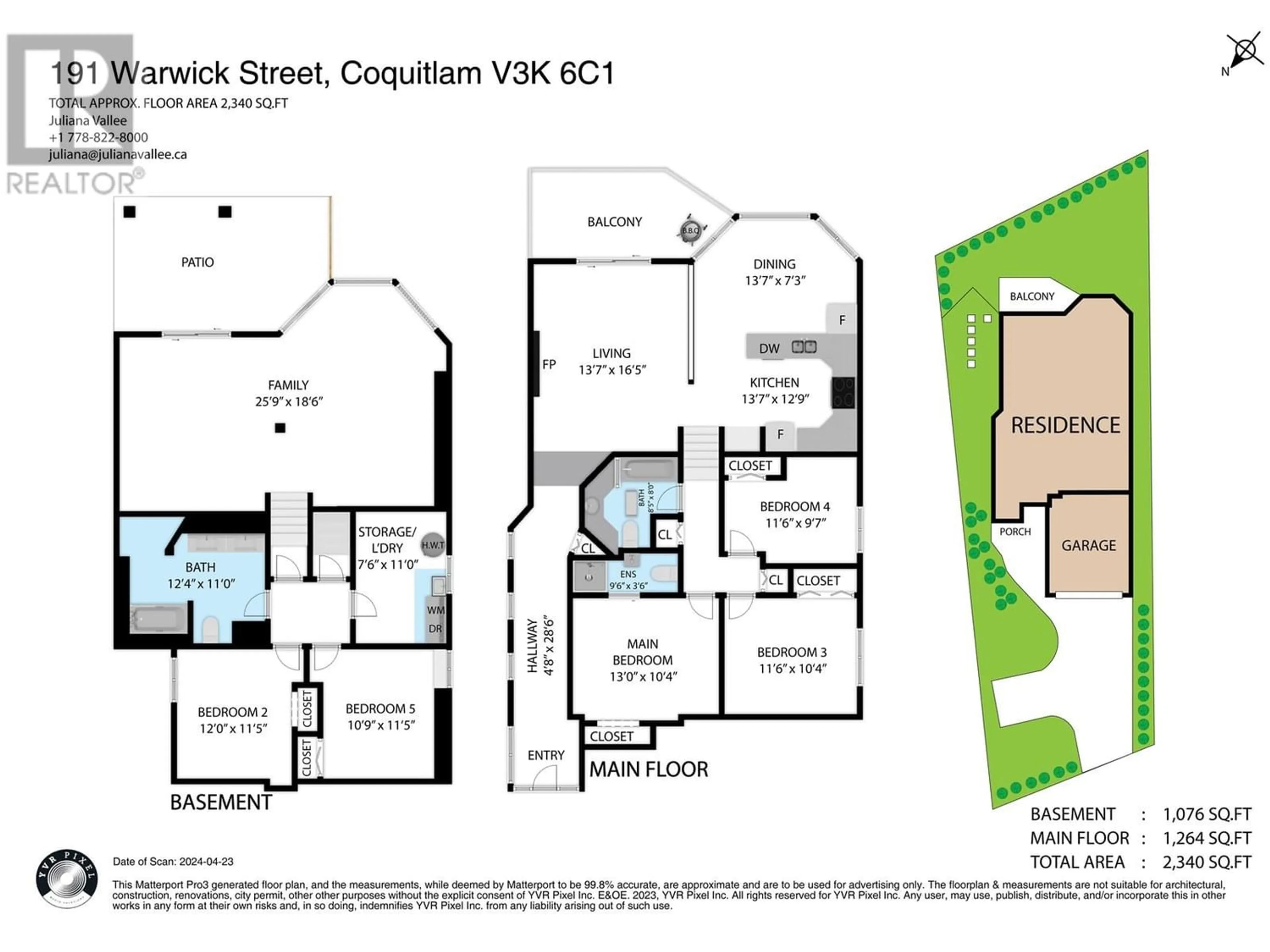191 WARRICK STREET, Coquitlam, British Columbia V3K6C1
Contact us about this property
Highlights
Estimated ValueThis is the price Wahi expects this property to sell for.
The calculation is powered by our Instant Home Value Estimate, which uses current market and property price trends to estimate your home’s value with a 90% accuracy rate.Not available
Price/Sqft$587/sqft
Est. Mortgage$5,905/mo
Tax Amount ()-
Days On Market190 days
Description
Step into the world of 191 Warrick Street, where opportunity awaits for both families and investors alike! This captivating property presents a remarkable 5-bed, 3-bath split-level home spanning 2,340 sf, nestled on an expansive 6,240 sf lot in the coveted enclave of Cape Horn. Offering breathtaking views, this residence embodies the perfect fusion of comfort and style. Situated in a family-friendly neighborhood, this home boasts an enviable location with effortless access to Highway 1, public transit, shopping centers, and esteemed educational institutions. Whether you're commuting to work or seeking recreational activities, convenience is at your doorstep. Prepare to be impressed by the spacious layout, ideal for accommodating the diverse needs of modern living. Book your showing today! (id:39198)
Property Details
Interior
Features
Exterior
Parking
Garage spaces 8
Garage type Garage
Other parking spaces 0
Total parking spaces 8
Property History
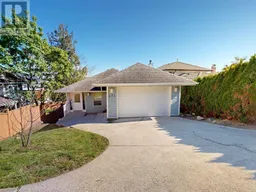 34
34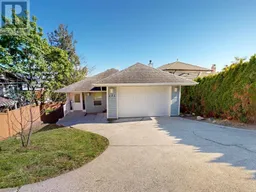 34
34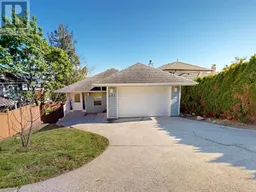 34
34
