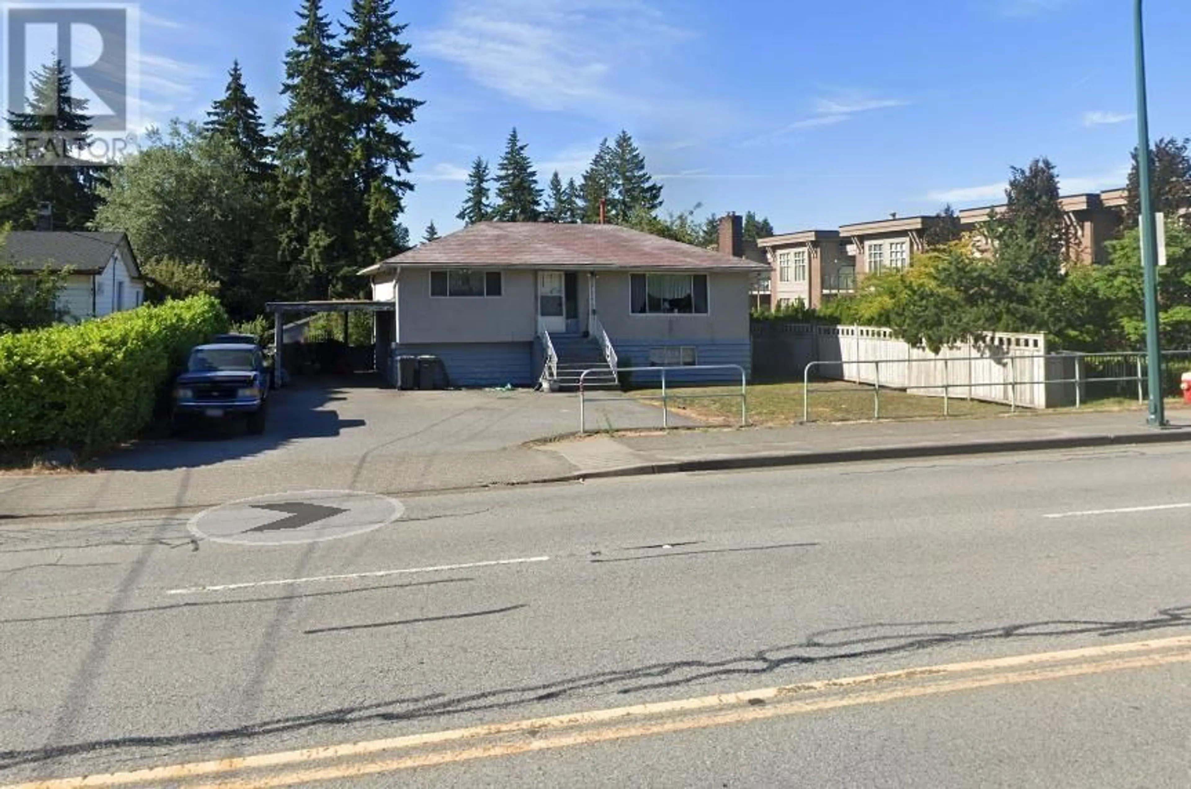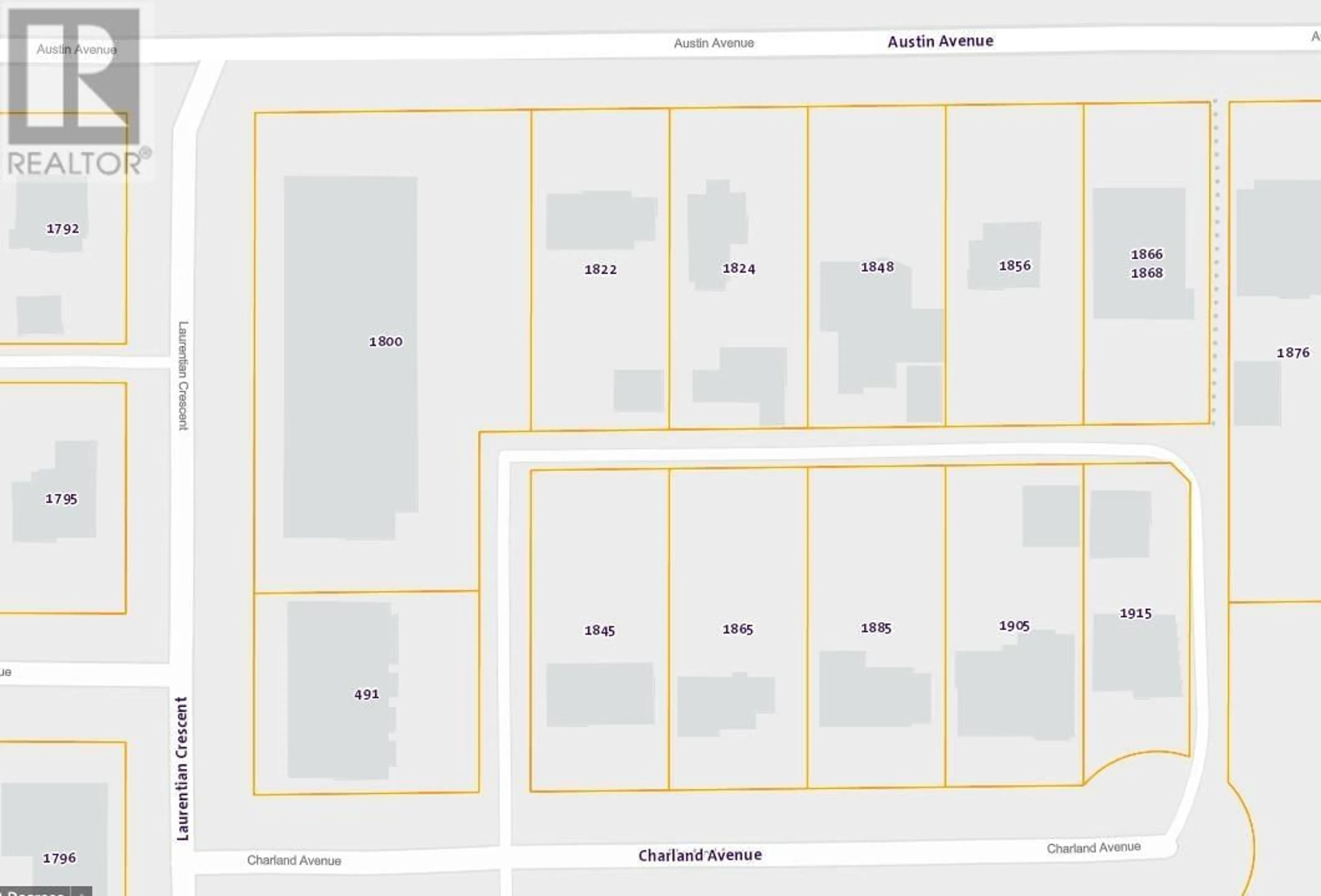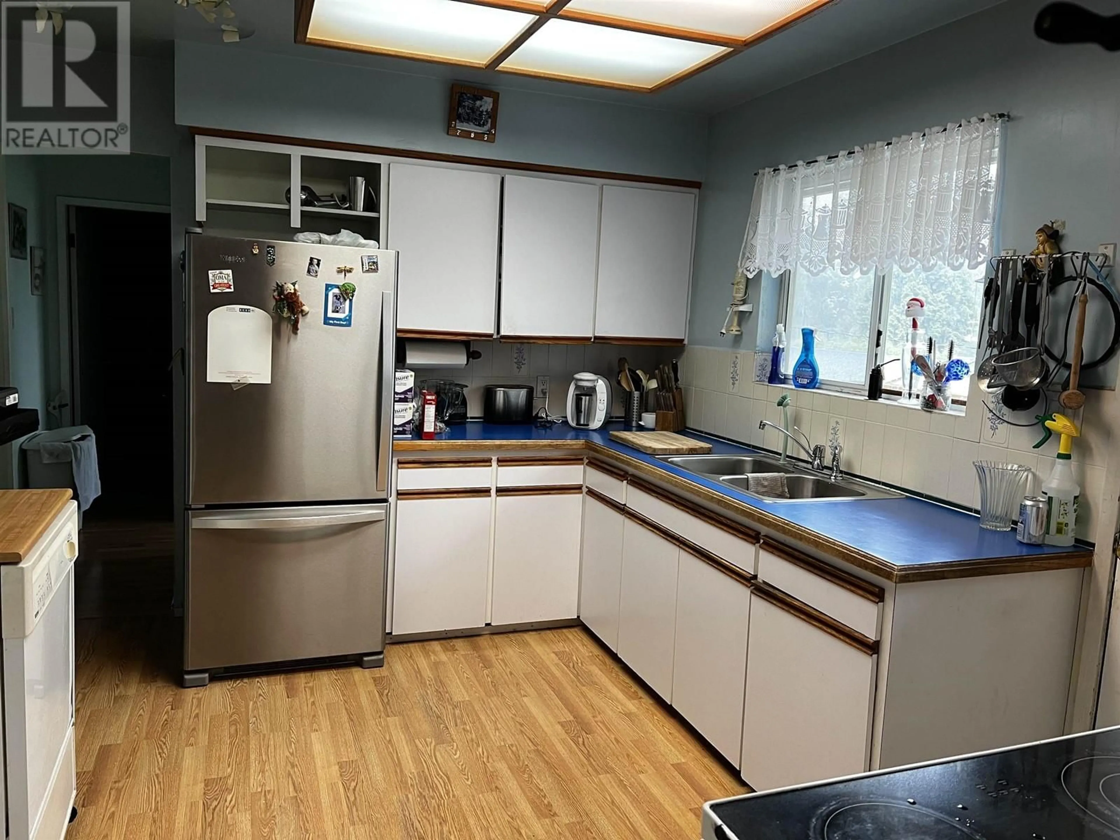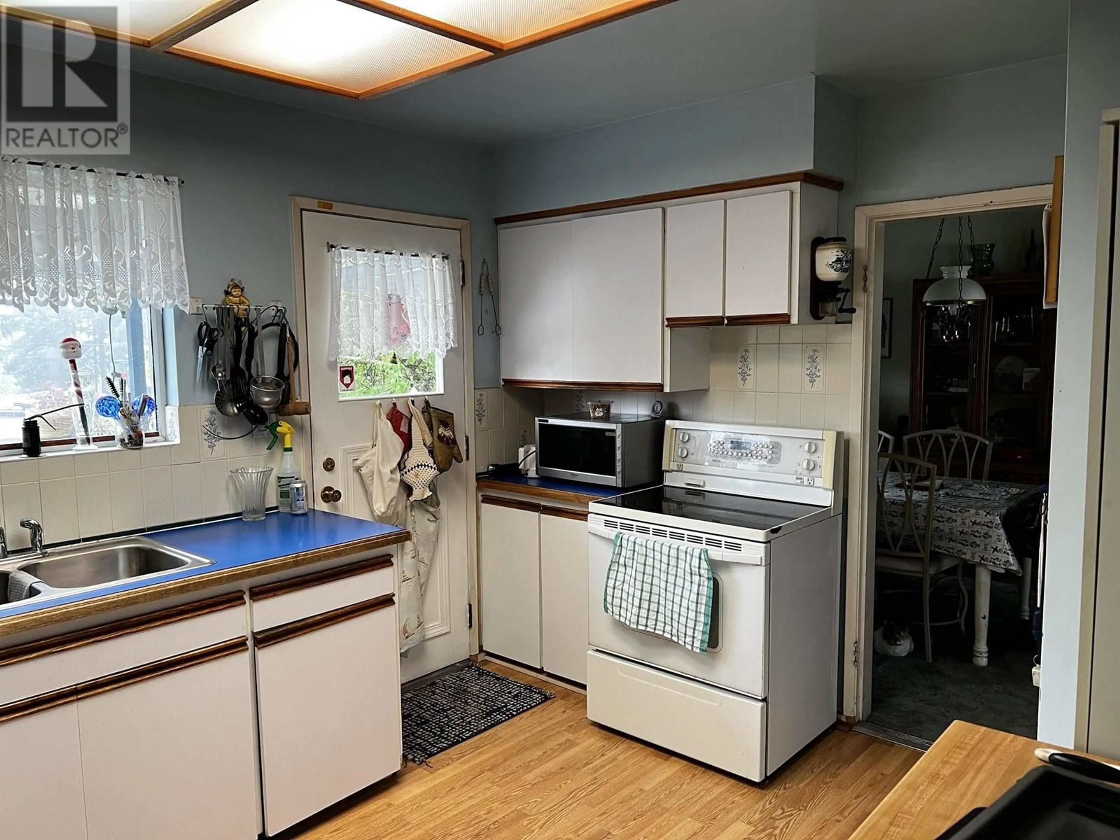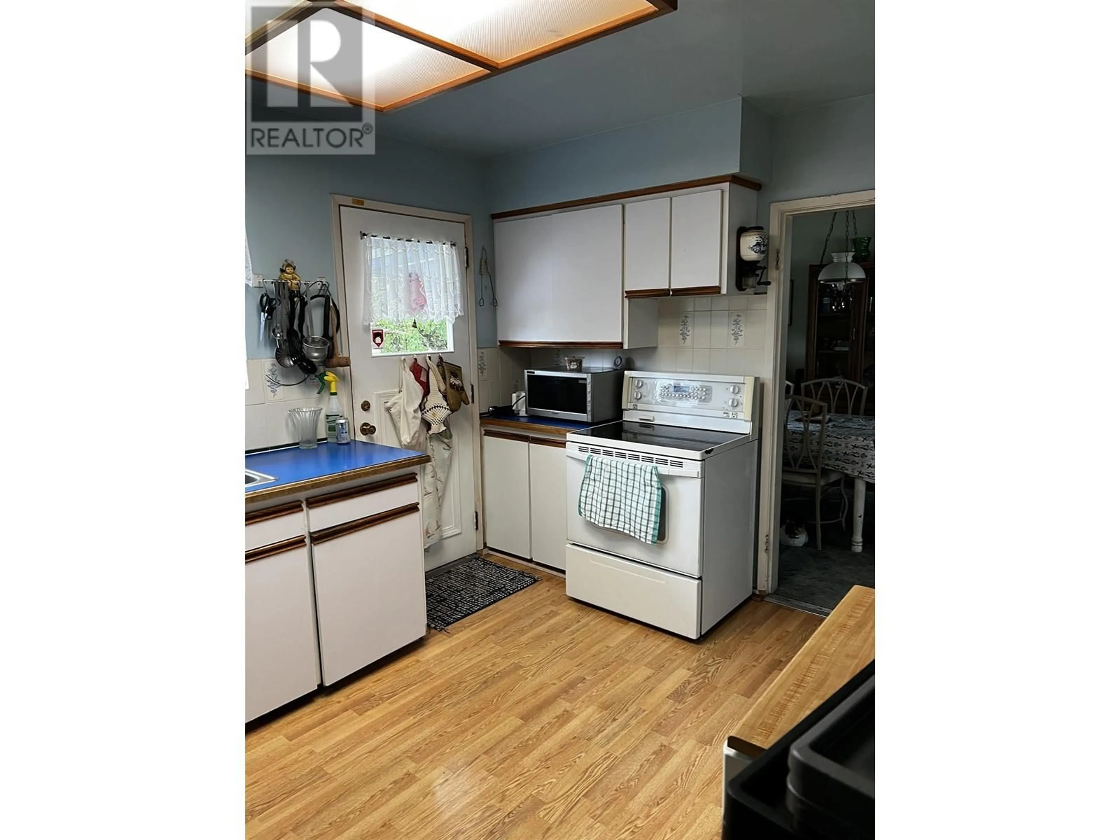1822 AUSTIN AVENUE, Coquitlam, British Columbia V3K3R3
Contact us about this property
Highlights
Estimated ValueThis is the price Wahi expects this property to sell for.
The calculation is powered by our Instant Home Value Estimate, which uses current market and property price trends to estimate your home’s value with a 90% accuracy rate.Not available
Price/Sqft$842/sqft
Est. Mortgage$7,193/mo
Tax Amount ()-
Days On Market47 days
Description
Southern exposure lot, 11,715 Sq Ft lot 71' x 165' w/Lane access. Located near Austin & Laurentian Crescent. Solid older home, 2 bedrooms & 3 piece bathroom on the top floor. Basement level has a recreation room, 2 bedrooms, 4 piece bathroom and utility room. Metal roof. Lots of parking. Rear lane access with garage. Refer to BC Government Small-Scale, Multi-Unit Housing Policy. The BC Government's Small-Scale, Multi-Unit Housing Policy is designed to increase housing options by permitting and promoting the development of small-scale multi-unit homes such as townhomes, triplexes, and laneway homes. This policy aims to address the housing shortage and affordability crisis by amending outdated zoning rules and streamlining the approval processes. CALL YOUR REALTOR FOR MORE INFORMATION. (id:39198)
Property Details
Interior
Features
Exterior
Parking
Garage spaces 6
Garage type -
Other parking spaces 0
Total parking spaces 6
Property History
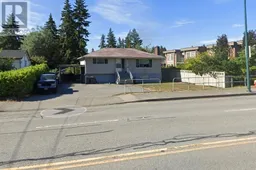 16
16
