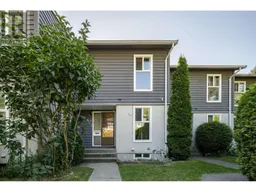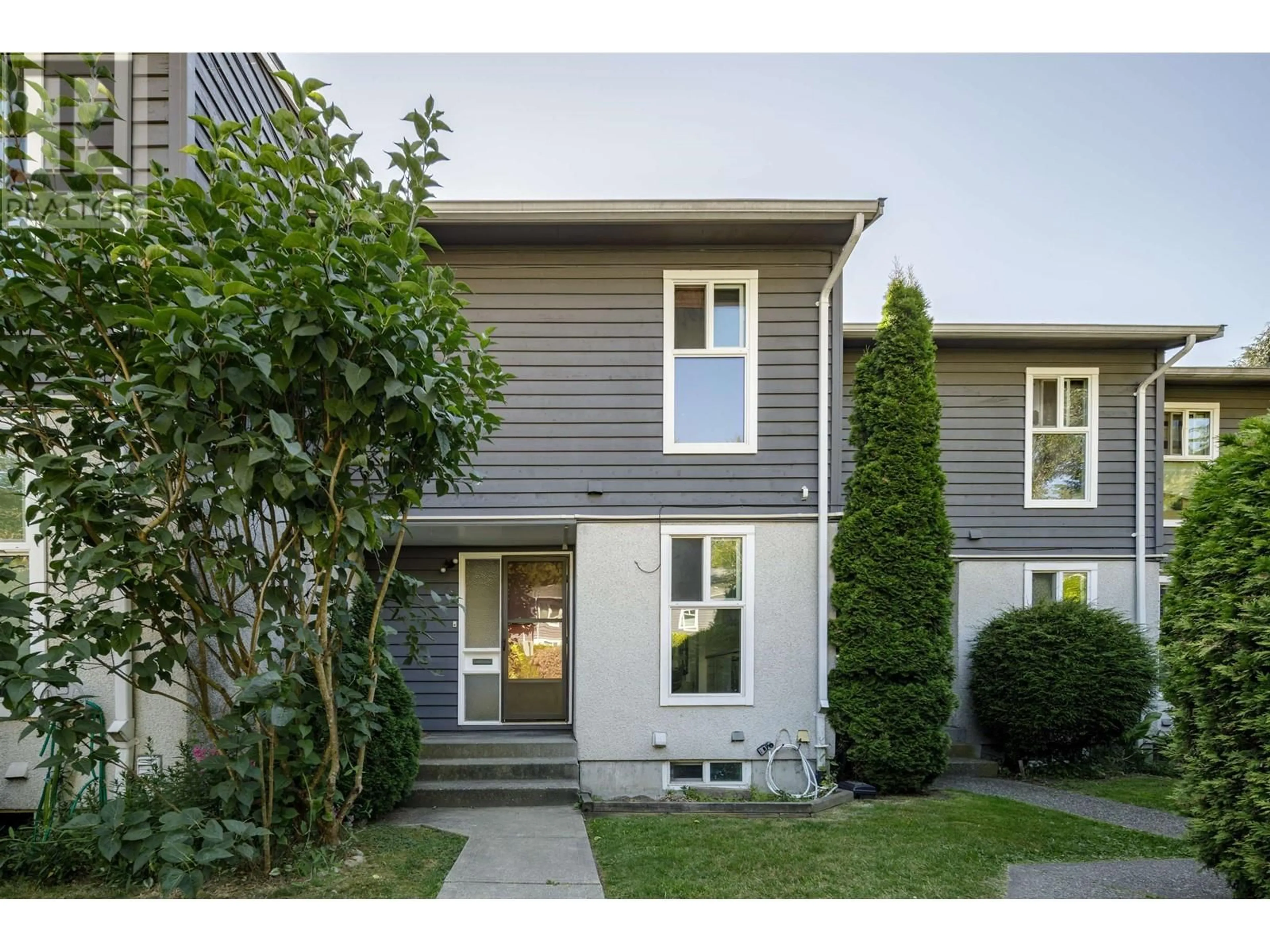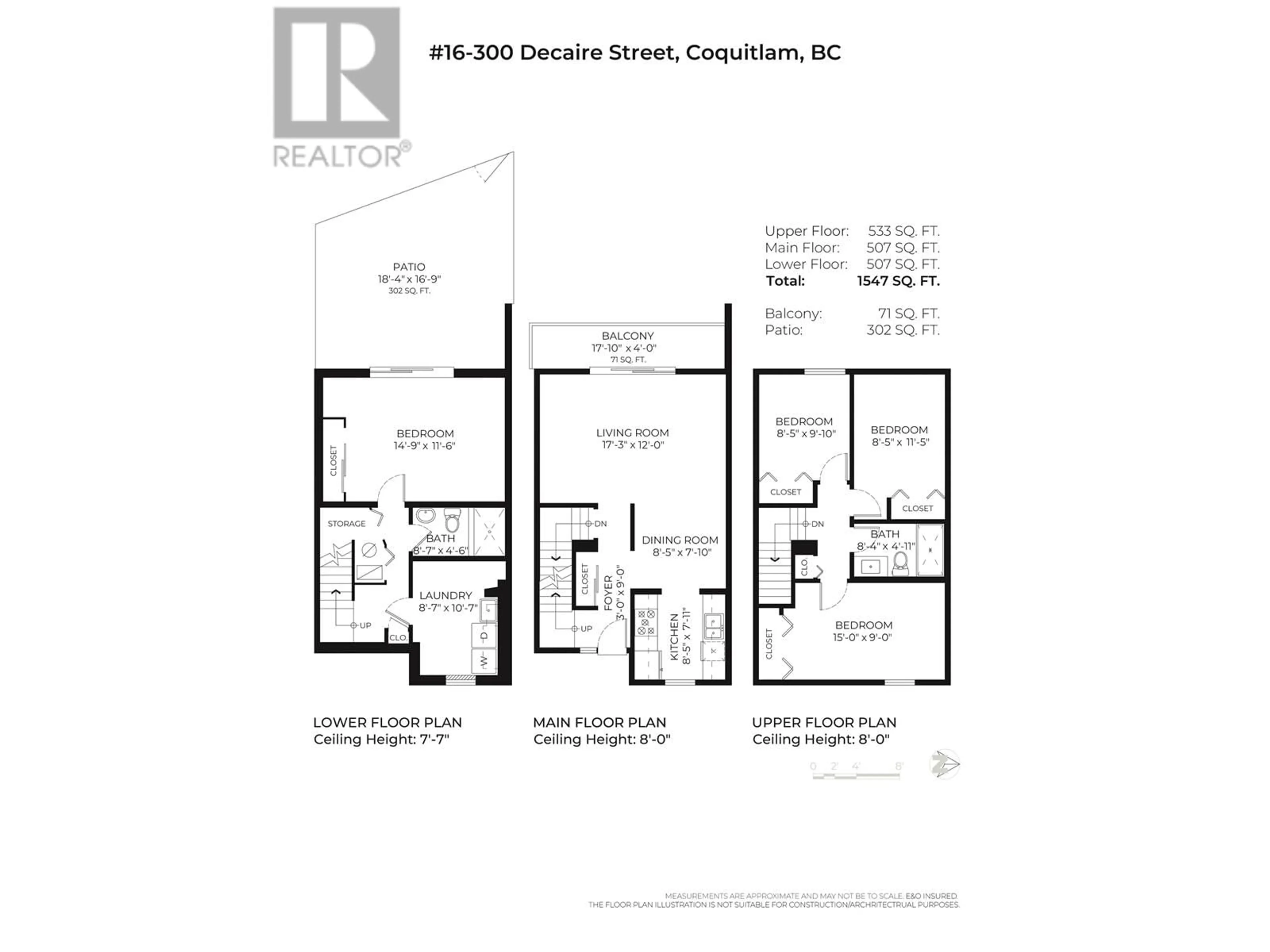16 300 DECAIRE STREET, Coquitlam, British Columbia V3K5P2
Contact us about this property
Highlights
Estimated ValueThis is the price Wahi expects this property to sell for.
The calculation is powered by our Instant Home Value Estimate, which uses current market and property price trends to estimate your home’s value with a 90% accuracy rate.Not available
Price/Sqft$548/sqft
Days On Market5 days
Est. Mortgage$3,642/mth
Maintenance fees$525/mth
Tax Amount ()-
Description
Discover a hidden GEM in the highly sought-after Rochester Park Estates! This 3-bedroom townhouse features an open-concept layout with large windows that fill the space with natural light, creating a bright and inviting atmosphere. The modern kitchen boasts stainless steel appliances and sleek cabinetry, making it ideal for meal preparation and entertaining guests. The fully renovated rec room downstairs offers versatile space, perfect as a 4th bedroom, along with the added bonus of a spacious private yard. Conveniently located within walking distance to Real Canadian Superstore, T&T, IKEA, and numerous restaurants, with just a short drive to Lougheed Shopping Centre, Hannam Village, and more. Great opportunity to own a piece of urban living in one of the city's most desirable locations! (id:39198)
Property Details
Interior
Features
Exterior
Features
Parking
Garage spaces 1
Garage type Visitor Parking
Other parking spaces 0
Total parking spaces 1
Condo Details
Amenities
Laundry - In Suite
Inclusions
Property History
 22
22


