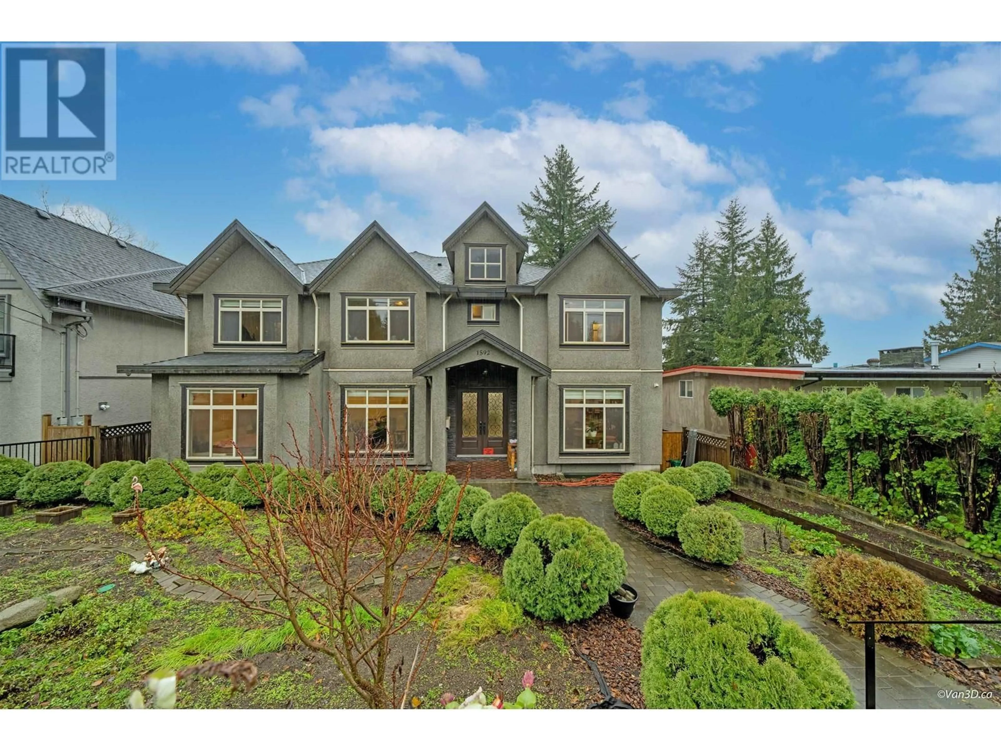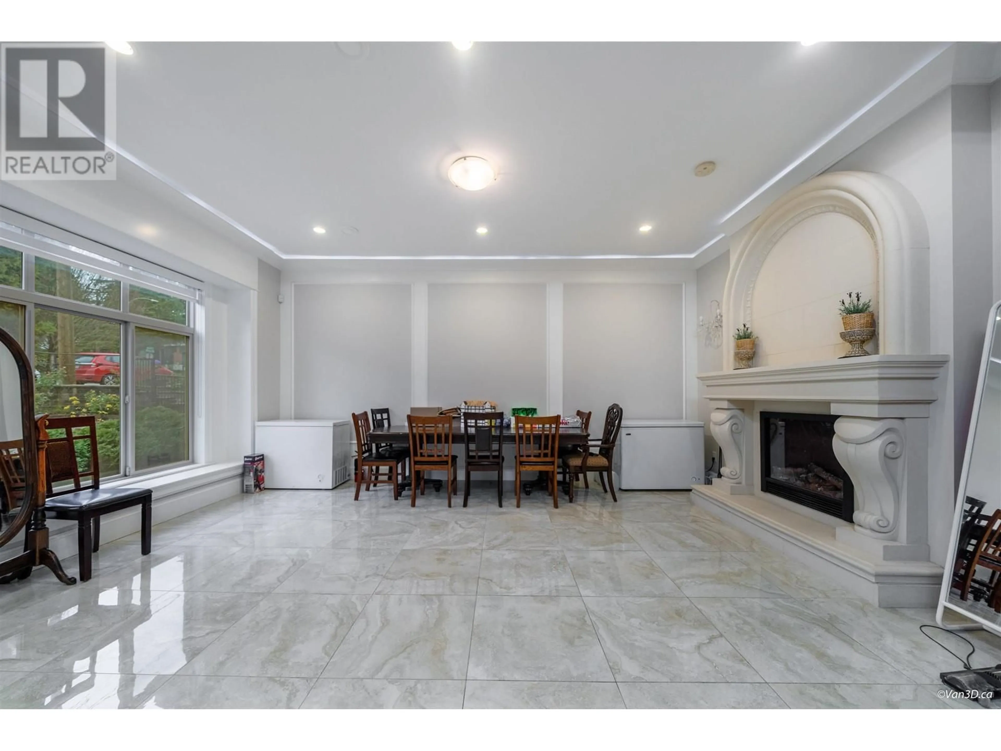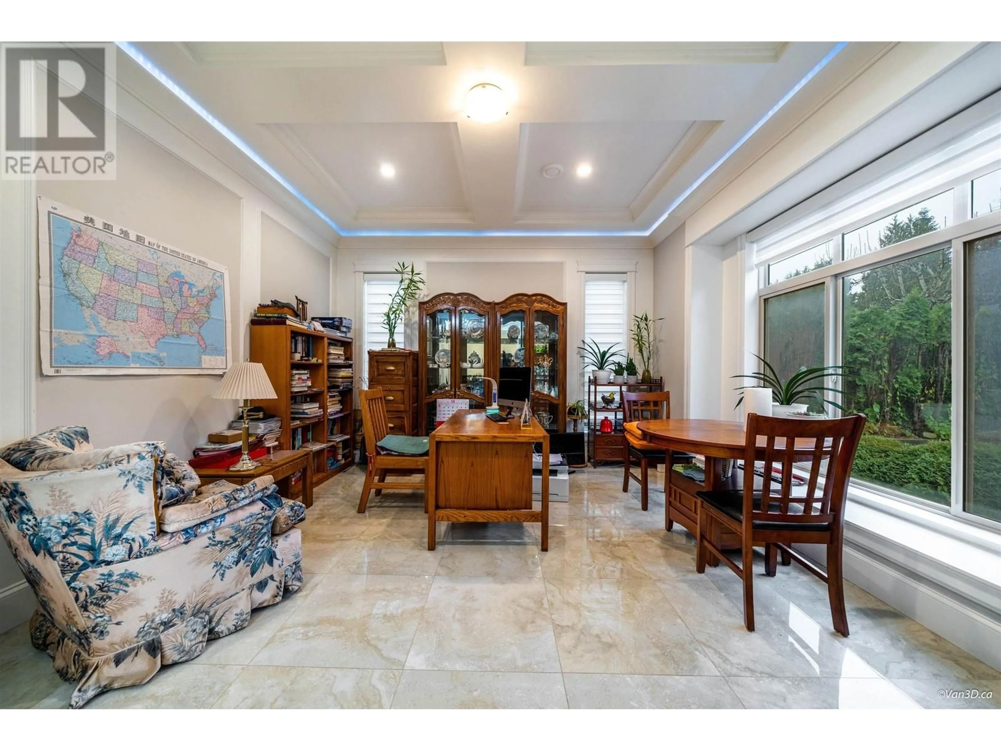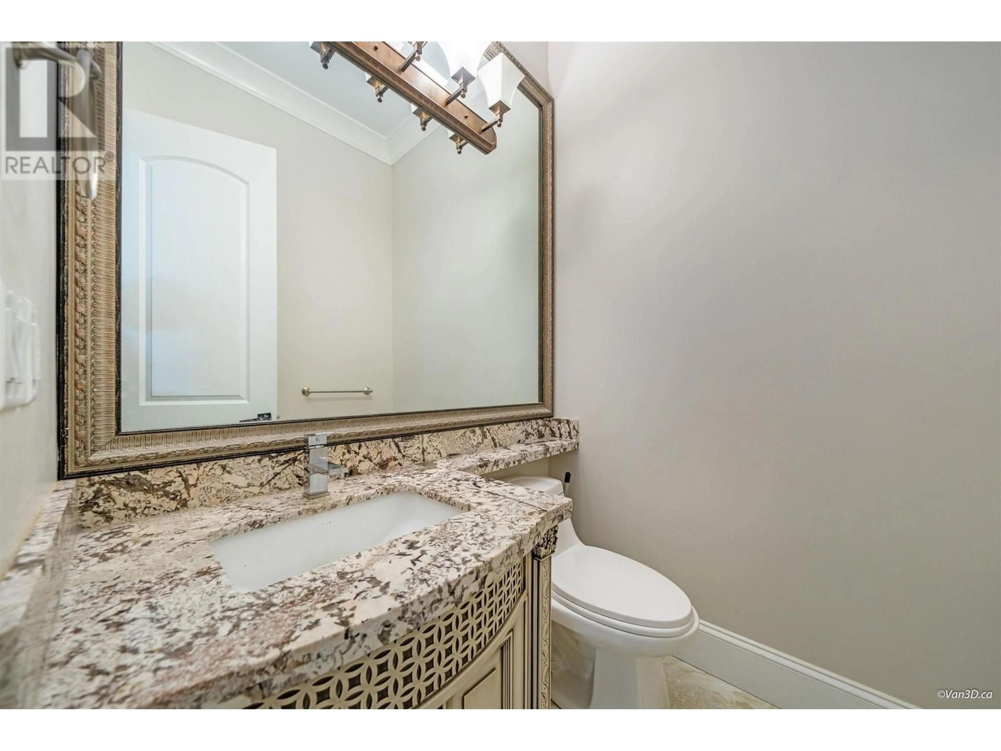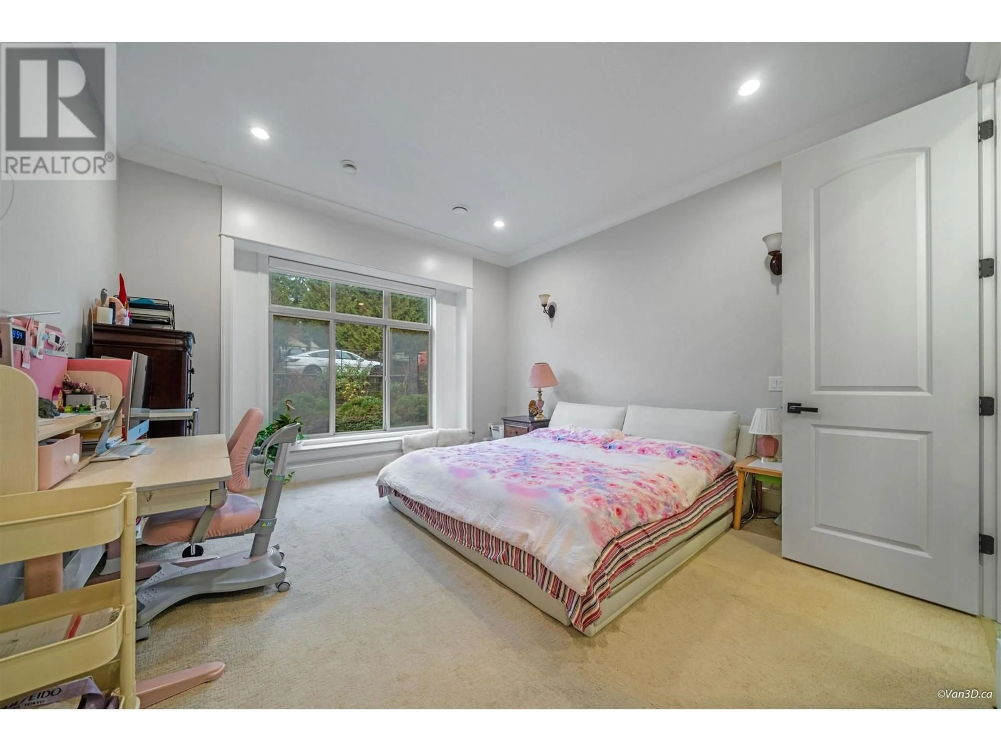1592 ROCHESTER AVENUE, Coquitlam, British Columbia V3K2X8
Contact us about this property
Highlights
Estimated ValueThis is the price Wahi expects this property to sell for.
The calculation is powered by our Instant Home Value Estimate, which uses current market and property price trends to estimate your home’s value with a 90% accuracy rate.Not available
Price/Sqft$439/sqft
Est. Mortgage$12,240/mo
Tax Amount ()-
Days On Market166 days
Description
Experience luxury living in this exquisite 3-level, nearly 6,500 square ft family home on a 10,428 square ft lot in Central Coquitlam. The grand living and dining rooms feature an elegant patterned ceiling, while the impressive kitchen boasts granite countertops, high-end appliances, and a spacious wok kitchen. The expansive family room with a gas fireplace creates a cozy ambiance. The main floor includes a bedroom with an ensuite. Upstairs, discover four bedrooms, each with ensuites, a recreation room, and laundry. The master bedroom offers a walk-in closet and access to a vast balcony. The basement features a games/theatre room with a bar counter and a 2-bedroom legal suite. Showings by private appointment. (id:39198)
Property Details
Interior
Features
Exterior
Parking
Garage spaces 2
Garage type -
Other parking spaces 0
Total parking spaces 2

