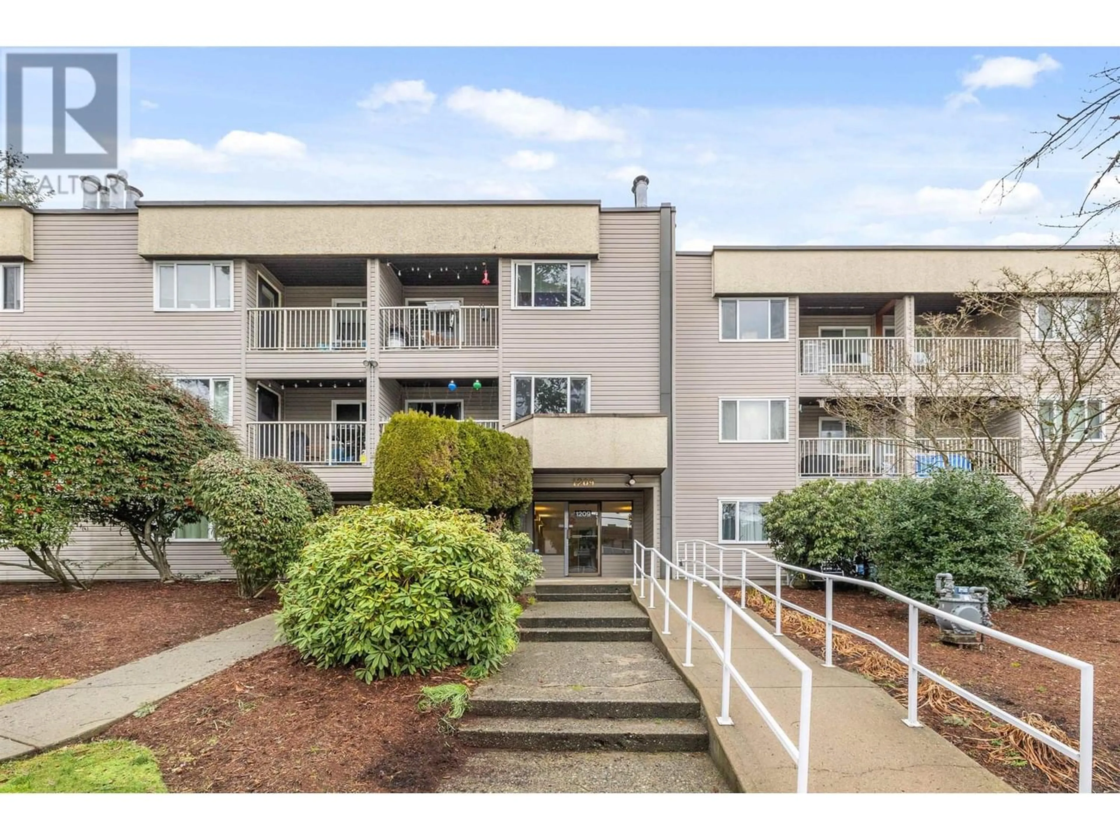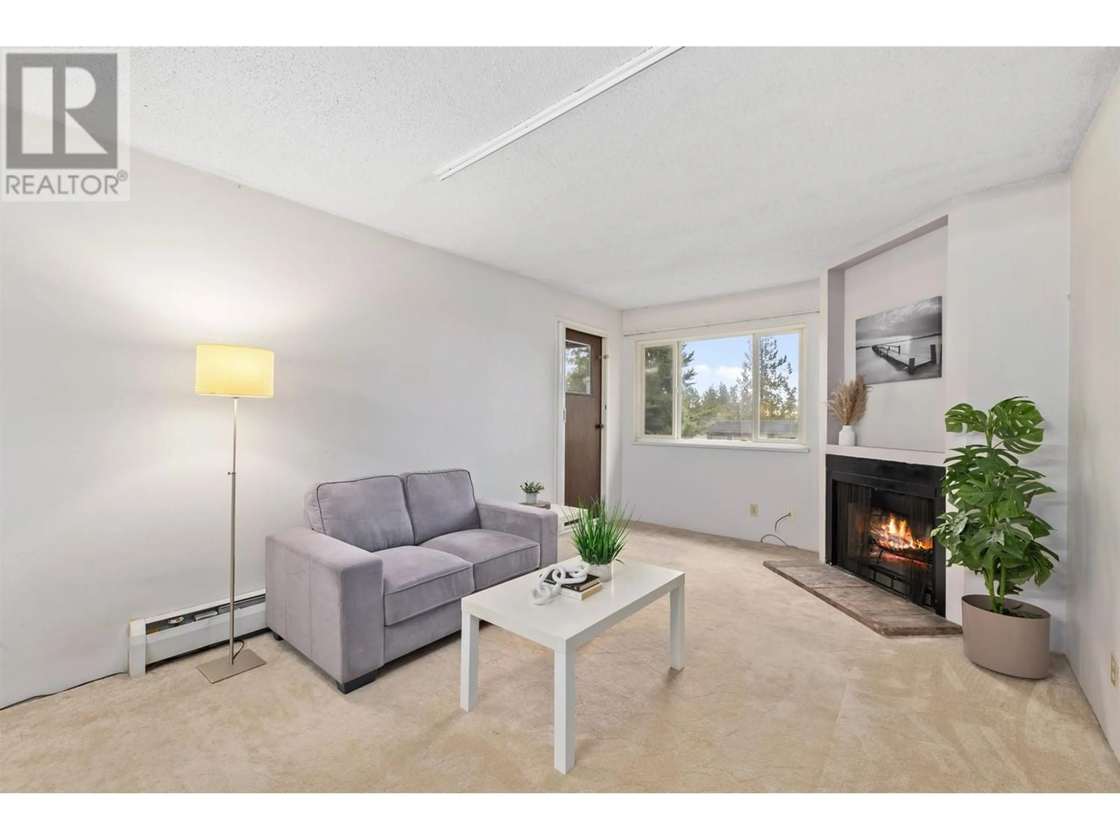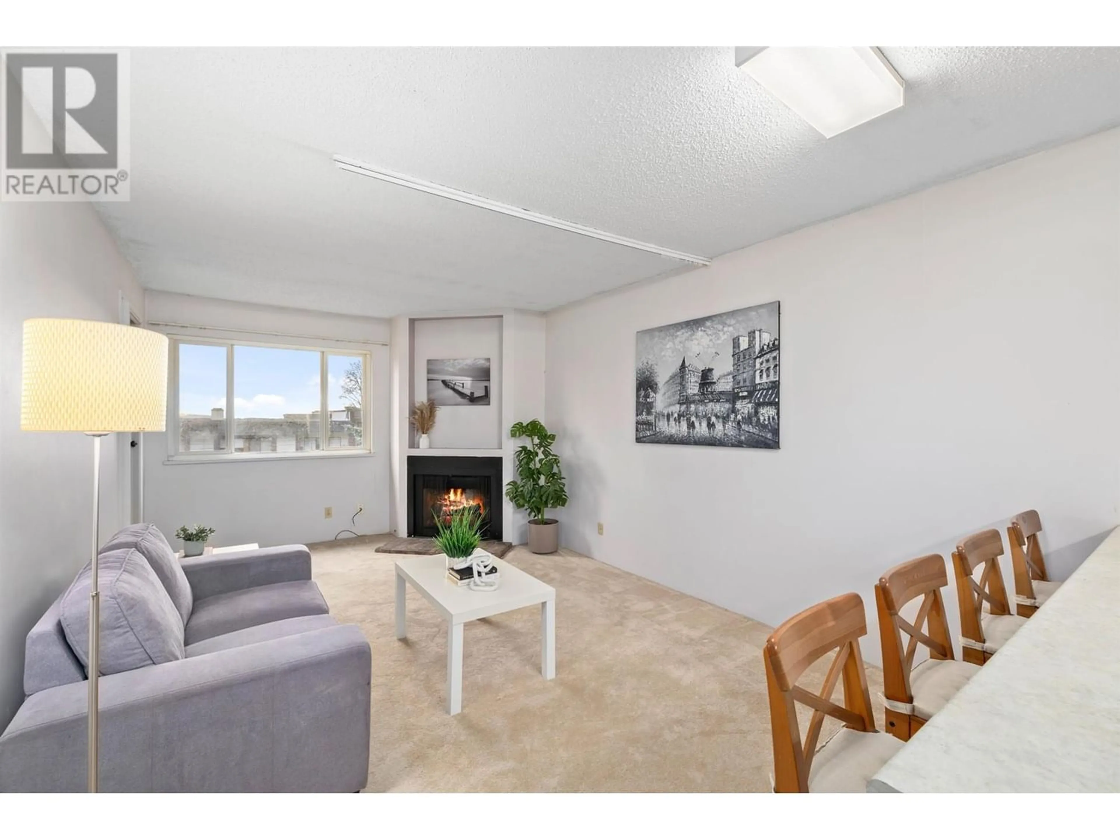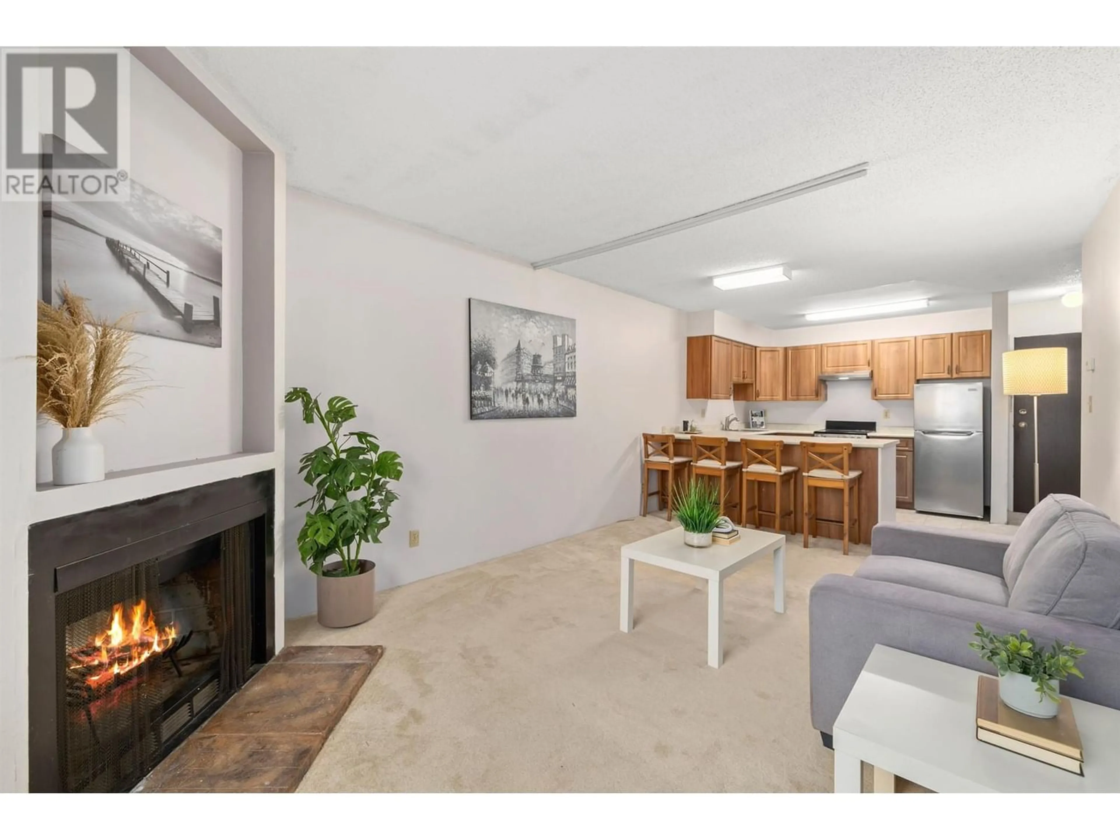311 1209 HOWIE AVENUE, Coquitlam, British Columbia V3J1T9
Contact us about this property
Highlights
Estimated ValueThis is the price Wahi expects this property to sell for.
The calculation is powered by our Instant Home Value Estimate, which uses current market and property price trends to estimate your home’s value with a 90% accuracy rate.Not available
Price/Sqft$722/sqft
Est. Mortgage$1,718/mo
Maintenance fees$292/mo
Tax Amount ()-
Days On Market280 days
Description
Welcome to Creekside Manor, TOP FLOOR, SOUTH FACING CORNER UNIT in well maintained building situated in the heart of Austin Heights! Features a bright open floorplan: kitchen with S/S appliances, shaker style cabinets & peninsula counter with convenient bar seating. Living room with cozy fireplace and access out to the covered south facing covered balcony, perfect for relaxing at end of day. Very proactive strata with building updates that include vinyl siding, windows, elevator, roof & plumbing. Strata fee includes HEAT & HOT WATER! Fantastic central location! Just steps to shops & services of Austin Ave, Blue Mntn park, and a quick bus to Lougheed Town Centre & Skytrain. 1 parking stall & storage locker. (id:39198)
Property Details
Exterior
Parking
Garage spaces 1
Garage type Underground
Other parking spaces 0
Total parking spaces 1
Condo Details
Amenities
Shared Laundry
Inclusions




