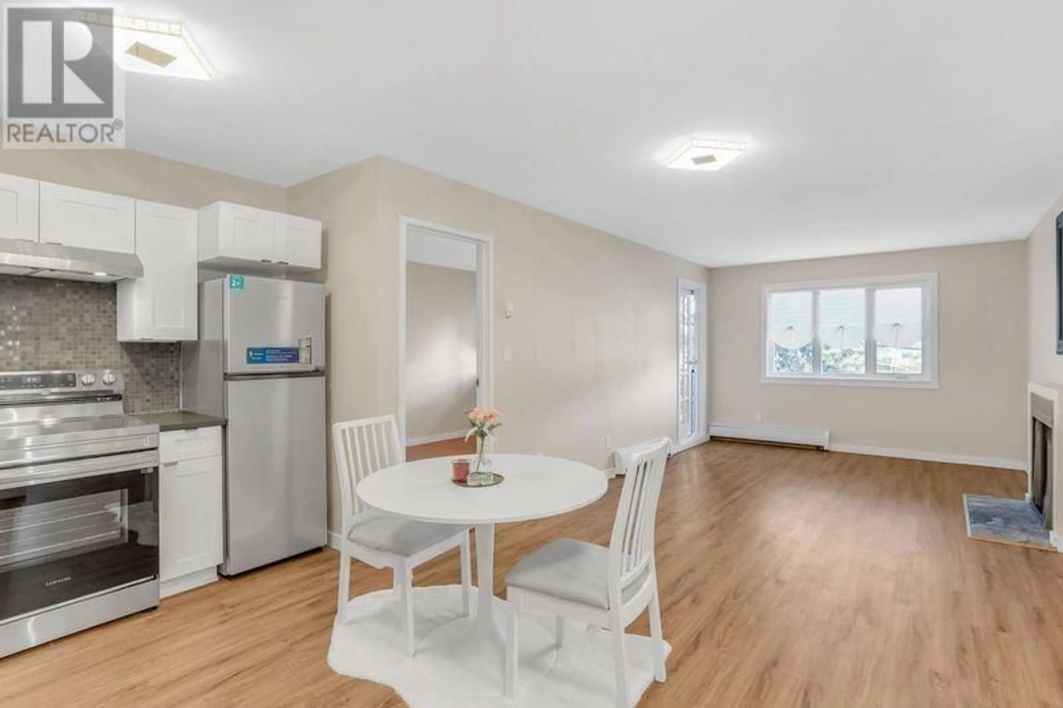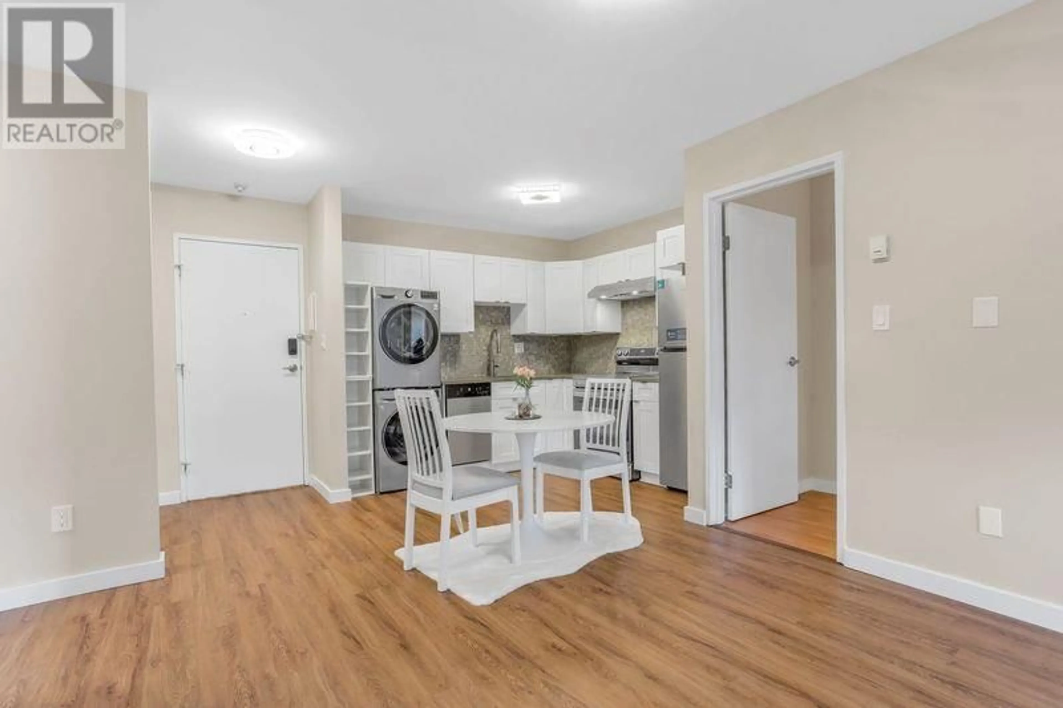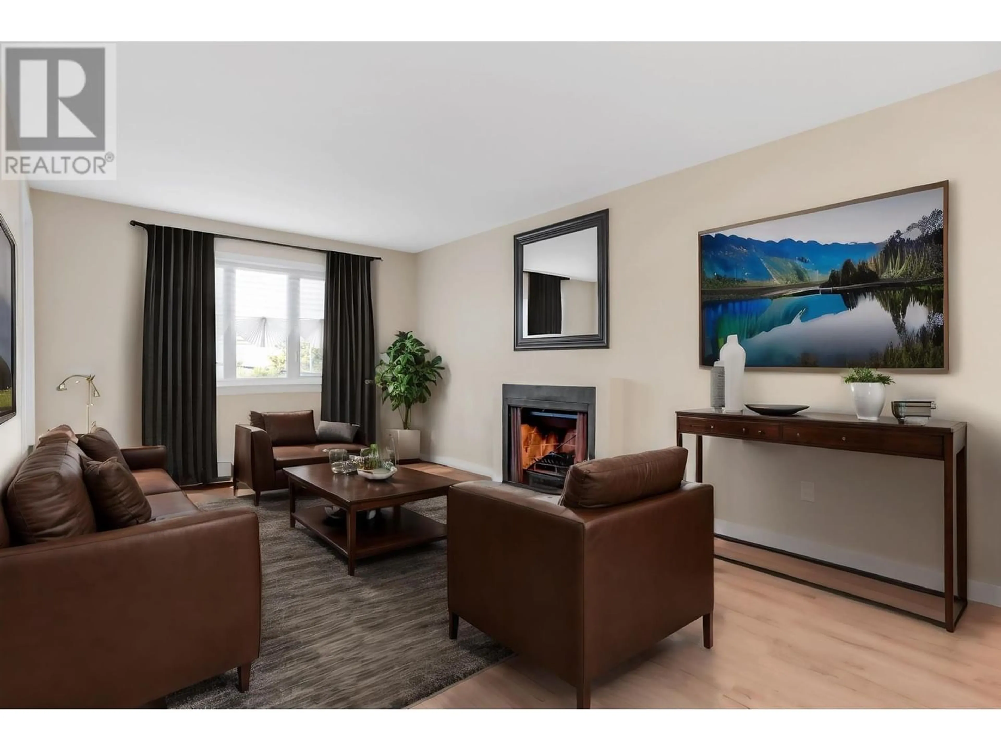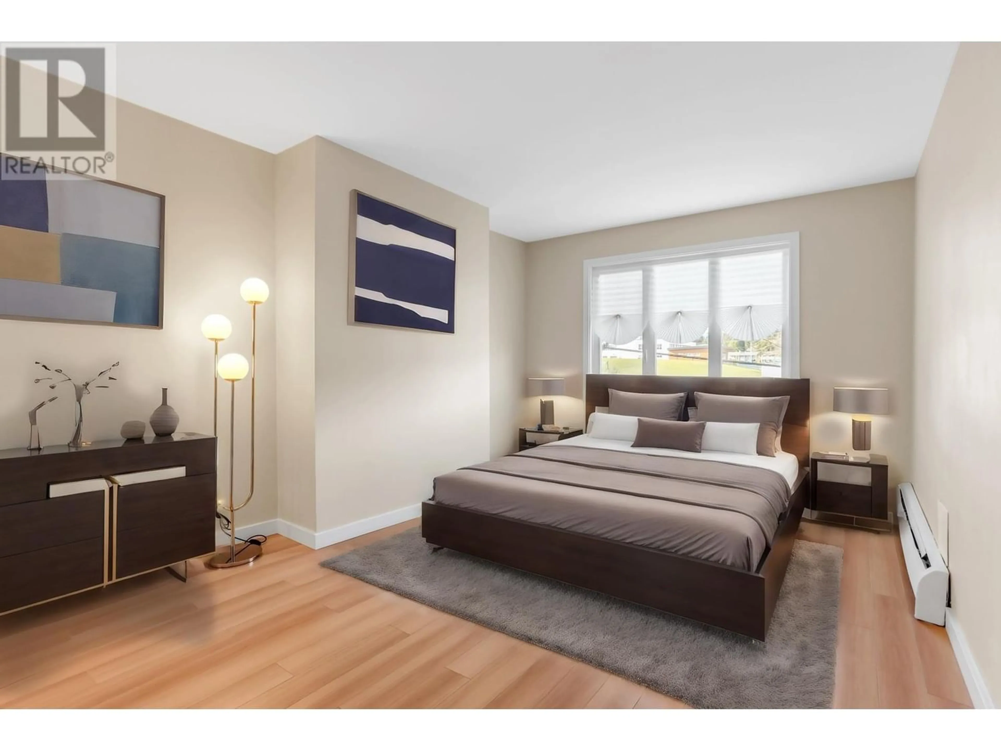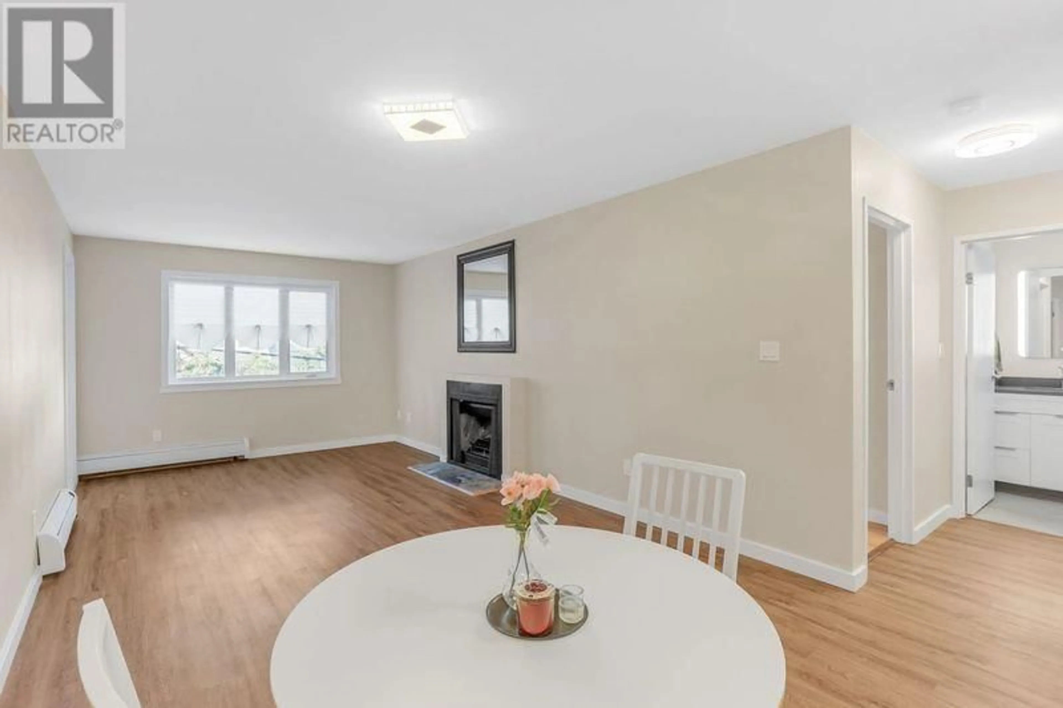305 1122 KING ALBERT AVENUE, Coquitlam, British Columbia V3J1X7
Contact us about this property
Highlights
Estimated ValueThis is the price Wahi expects this property to sell for.
The calculation is powered by our Instant Home Value Estimate, which uses current market and property price trends to estimate your home’s value with a 90% accuracy rate.Not available
Price/Sqft$681/sqft
Est. Mortgage$2,405/mo
Maintenance fees$515/mo
Tax Amount ()-
Days On Market210 days
Description
This place is a total gem! It features 2 bedrooms, a flex space, and 1 bathroom. The kitchen is fully upgraded with brand new appliances, giving it a modern and sleek look. You'll love the new flooring and baseboards throughout the apartment, as well as the fresh paint that adds a touch of elegance. The closets are also brand new, providing plenty of storage space. The bathroom is stunning with new shower walls and beautiful flooring. And guess what? You'll have not one, but two parking spots! Plus, there's a large locker for all your extra belongings. The location is a dream too, as it's just across from the school and Blue Mountain Park. And if you need to commute, the Lougheed SkyTrain station is conveniently close by. This apartment has it all - style, convenience, and a great location (id:39198)
Property Details
Interior
Features
Exterior
Parking
Garage spaces 2
Garage type -
Other parking spaces 0
Total parking spaces 2
Condo Details
Amenities
Laundry - In Suite, Shared Laundry
Inclusions

