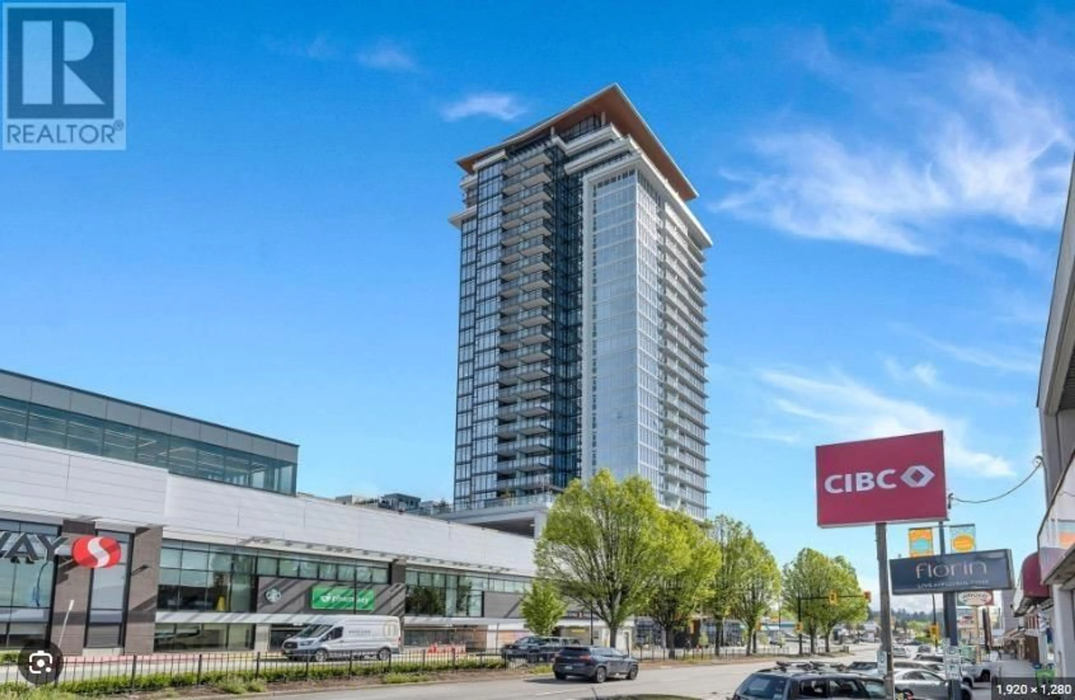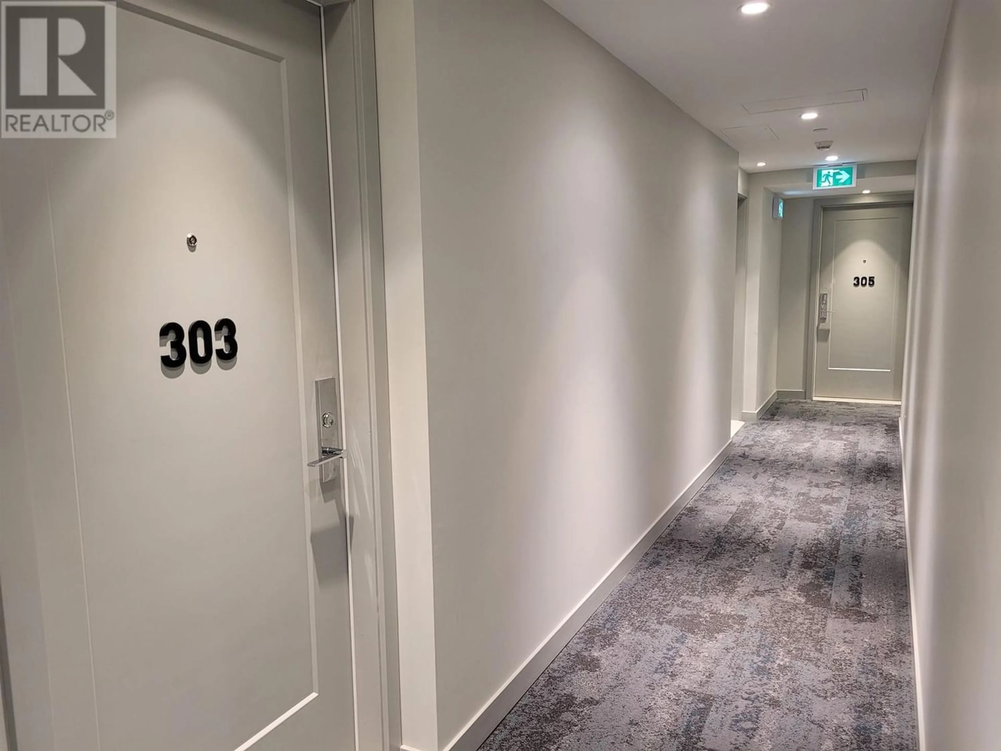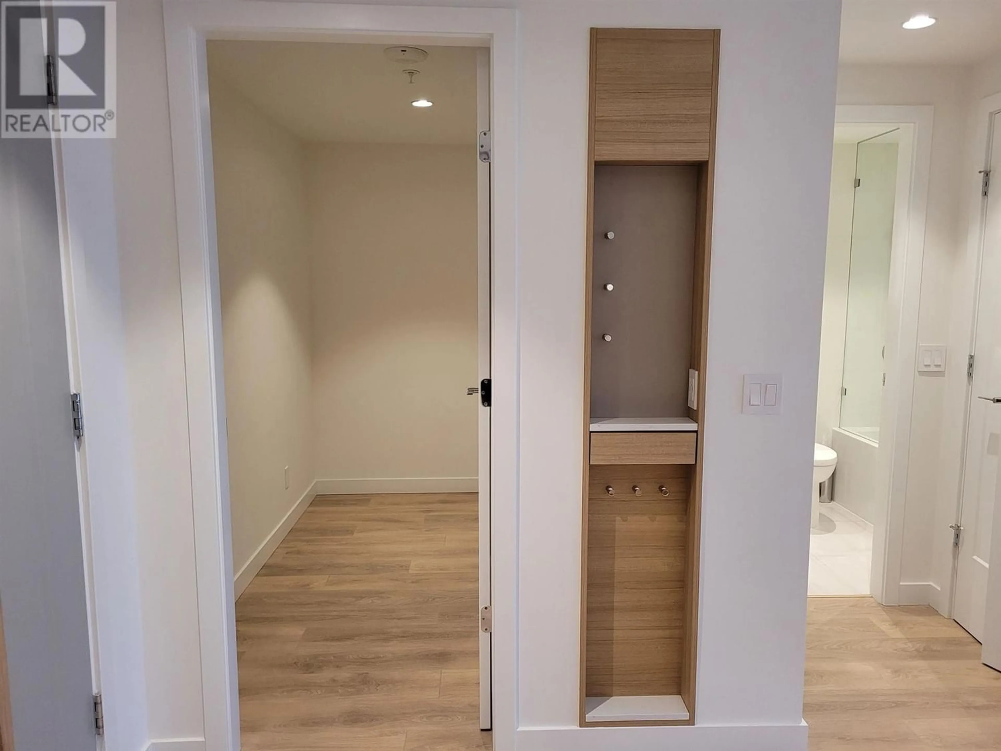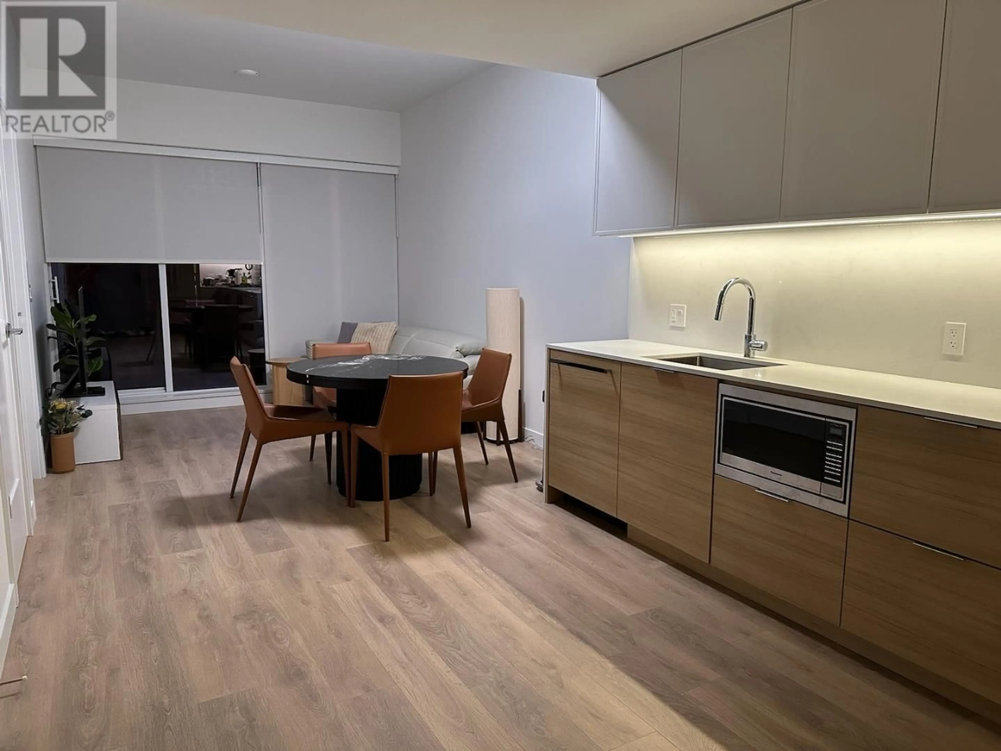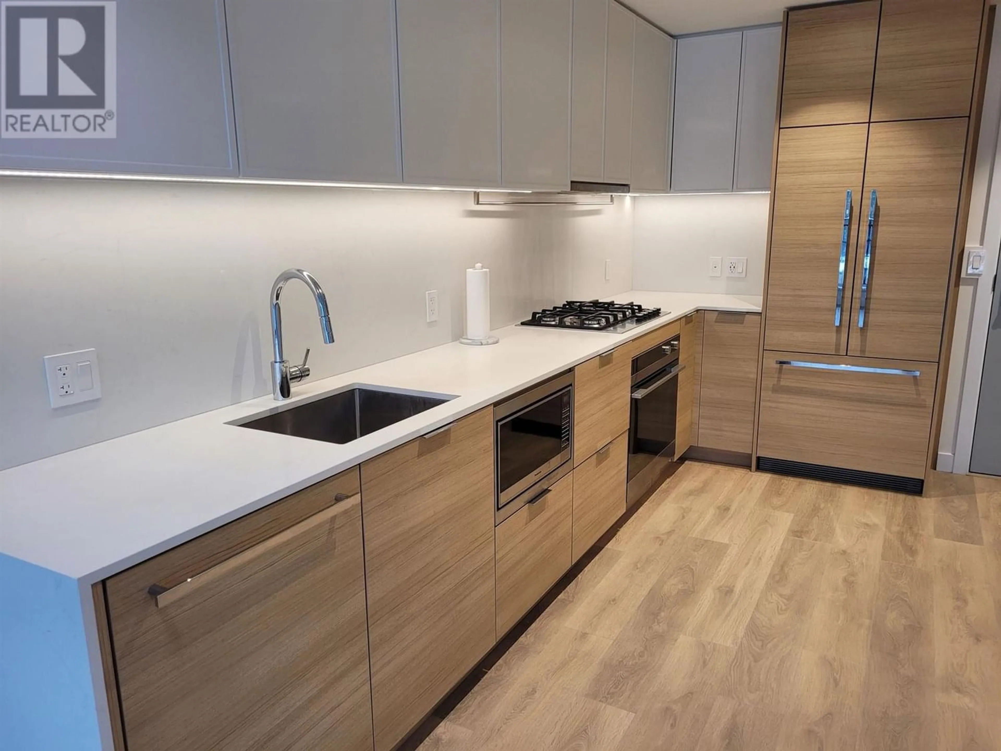303 1045 AUSTIN AVENUE, Coquitlam, British Columbia V3K0G9
Contact us about this property
Highlights
Estimated ValueThis is the price Wahi expects this property to sell for.
The calculation is powered by our Instant Home Value Estimate, which uses current market and property price trends to estimate your home’s value with a 90% accuracy rate.Not available
Price/Sqft$1,010/sqft
Est. Mortgage$2,572/mo
Maintenance fees$342/mo
Tax Amount ()-
Days On Market272 days
Description
Located in a quiet neighbourhood is this less then 1 year old, open concept , 593 sq.ft., 1 bedroom + den unit in The Heights On Austin, with 11' ceiling in the living room and master bedroom, 9' for the rest of the unit. The den will fit a single size bed or can be use as an office, perfect for owners that needs to work from home. Comes with air conditioning, Fisher & Paykel, LG, and Panasonic appliances. 1 EV ready parking spot at the same floor as the unit, no elevator is need to get back to the unit, save a lot of waiting time. Building comes with a gym, a party room and a guest suit. Walking distance to Safeway, The Vancouver golf Club, coffee shops, restaurants and banks. Short drive to other restaurants, schools, daycare, Superstore, T&T, IKEA, and Lougheed Mall. Move in ready. (id:39198)
Property Details
Interior
Features
Exterior
Parking
Garage spaces 1
Garage type -
Other parking spaces 0
Total parking spaces 1
Condo Details
Amenities
Exercise Centre, Guest Suite, Laundry - In Suite
Inclusions

