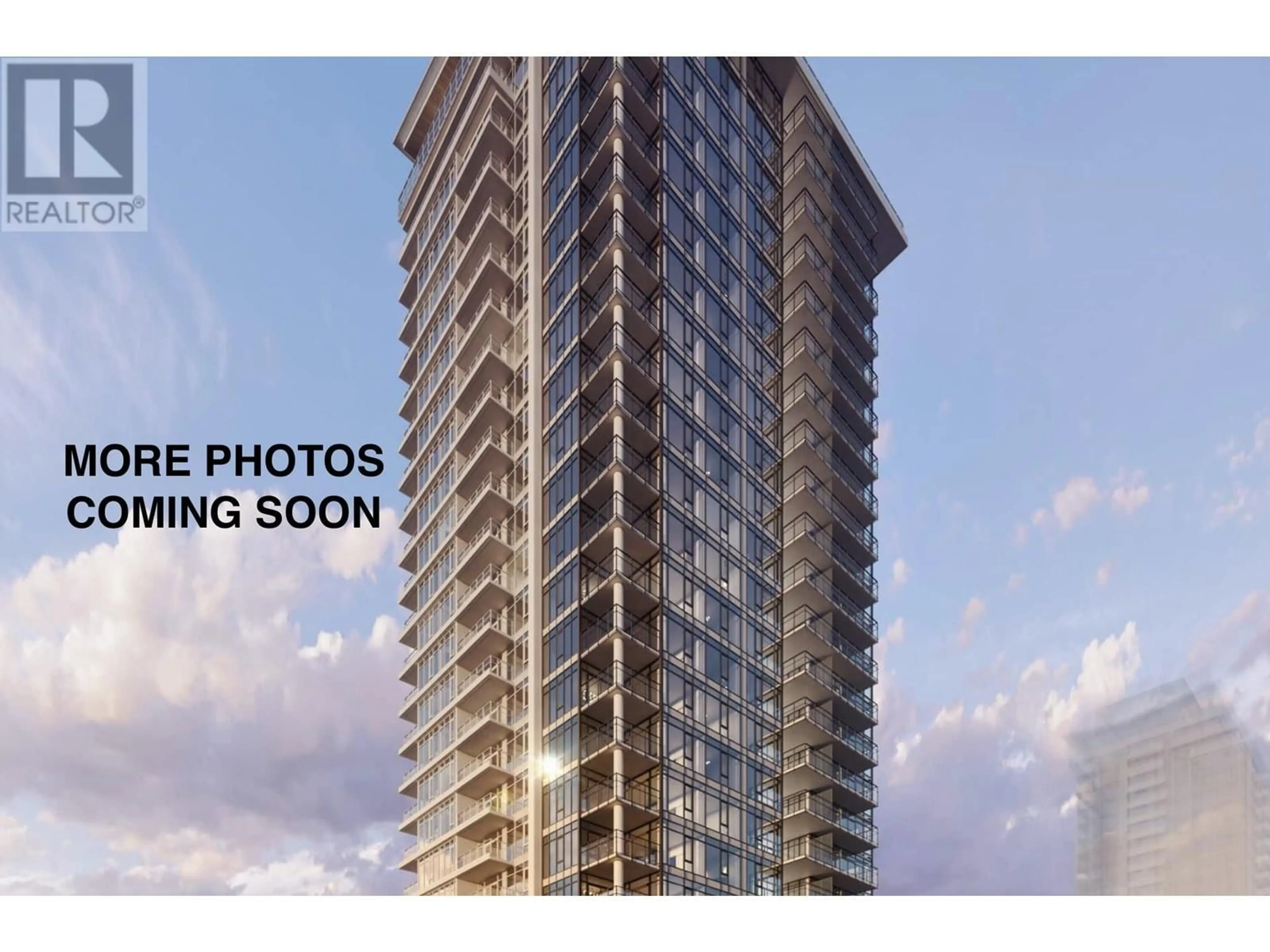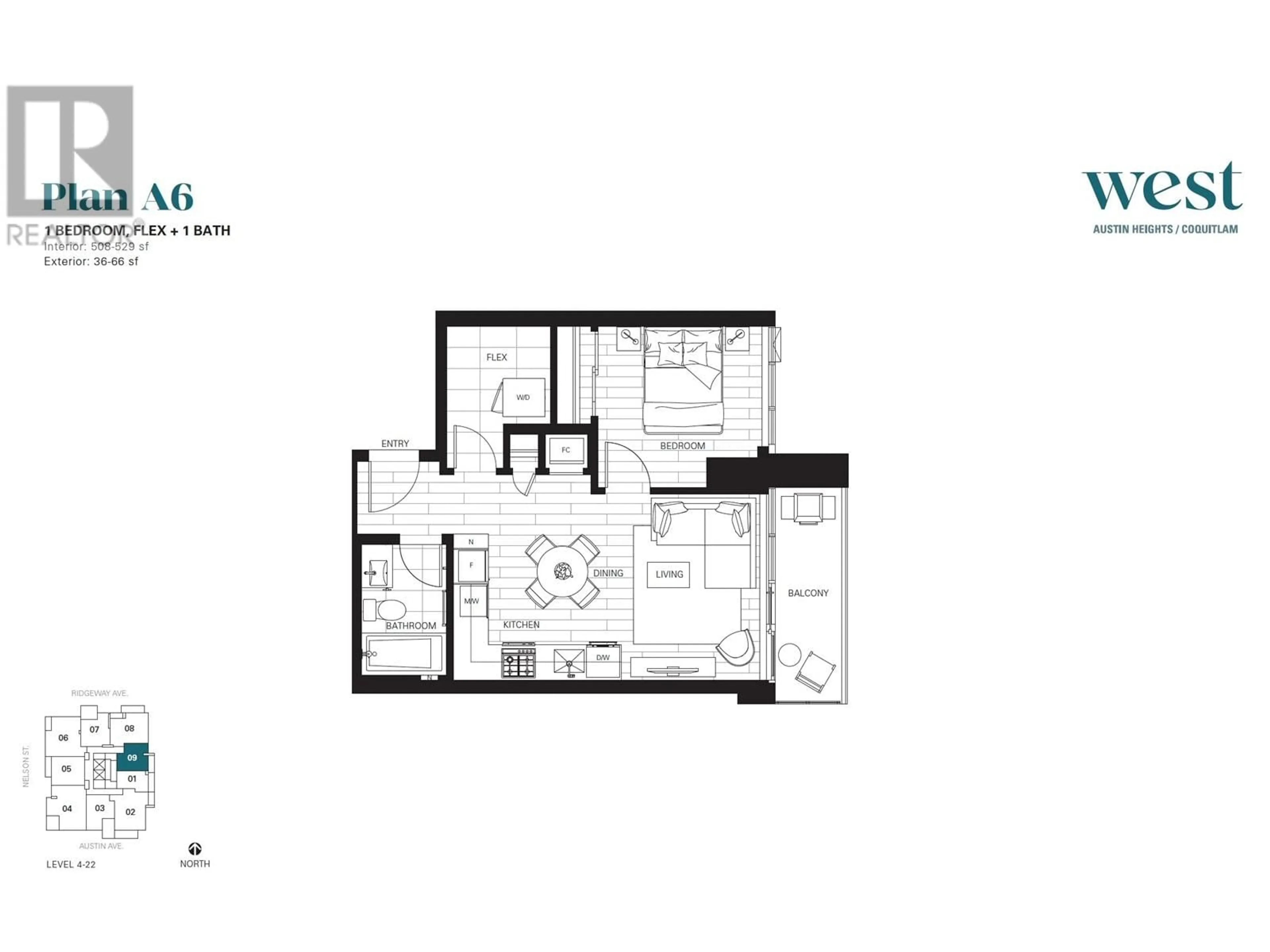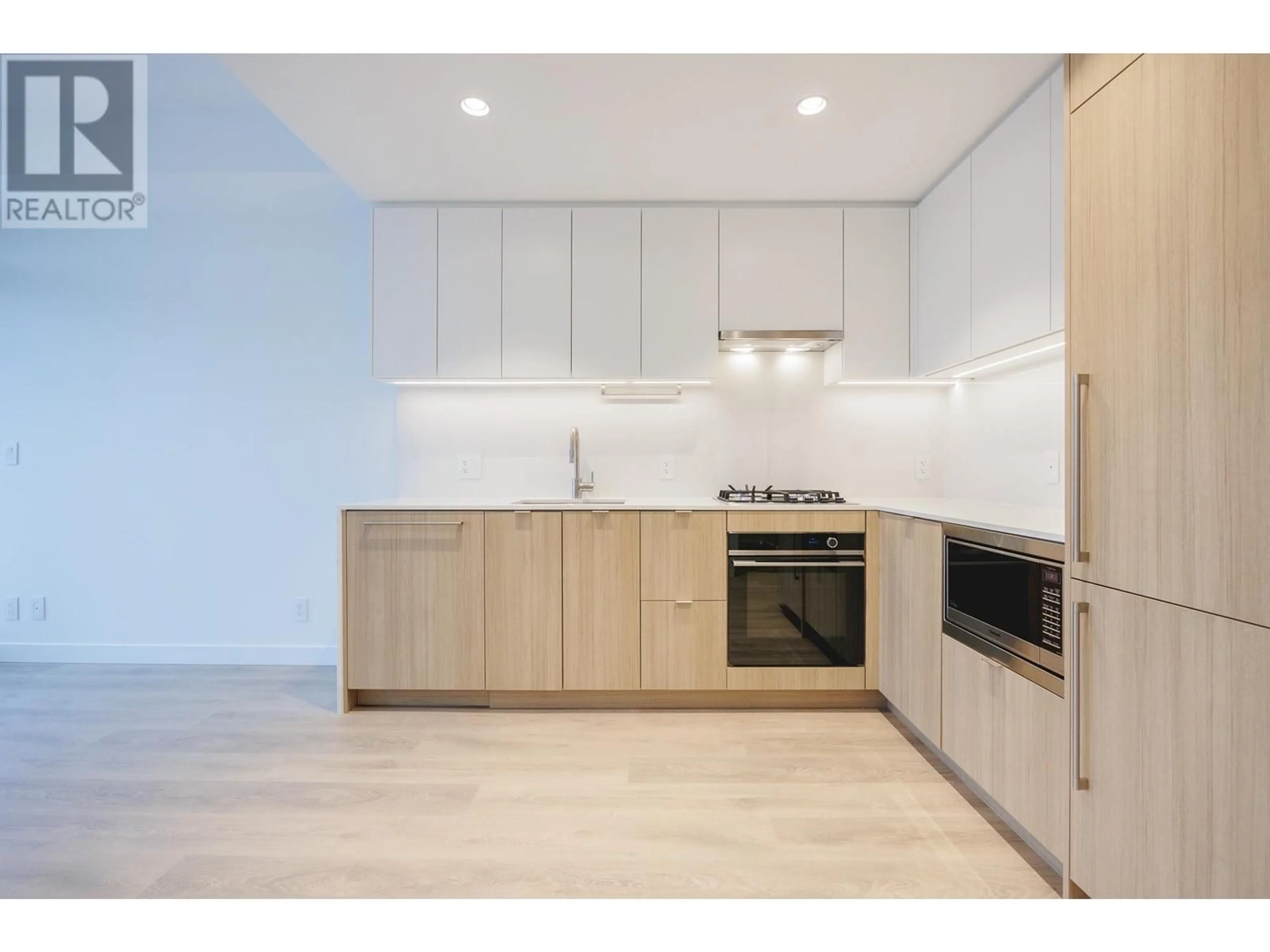2209 505 NELSON STREET, Coquitlam, British Columbia V3J0R5
Contact us about this property
Highlights
Estimated ValueThis is the price Wahi expects this property to sell for.
The calculation is powered by our Instant Home Value Estimate, which uses current market and property price trends to estimate your home’s value with a 90% accuracy rate.Not available
Price/Sqft$1,159/sqft
Est. Mortgage$2,530/mo
Maintenance fees$329/mo
Tax Amount ()-
Days On Market1 day
Description
This brand-new 1-bedroom + flex condo has everything you need! Thoughtfully designed with a functional and efficient layout, luxurious high-end finishes, and facing East with breathtaking views of the mountains and Fraser River all around. Built by the trusted developer Beedie, quality is guaranteed. The flex room gives you lots of storage space, making it even more convenient for your lifestyle. Located in the heart of Coquitlam, you´ll have Safeway right downstairs, Blue Mountain Park just steps away, and easy access to Highways and the SkyTrain.Central Heating and cooling system. GST is paid and comes with 1 parking & 1 locker. Open House Sunday, January 19th, 1-3 PM (id:39198)
Property Details
Interior
Features
Exterior
Parking
Garage spaces 1
Garage type -
Other parking spaces 0
Total parking spaces 1
Condo Details
Amenities
Exercise Centre, Guest Suite, Laundry - In Suite
Inclusions
Property History
 32
32


