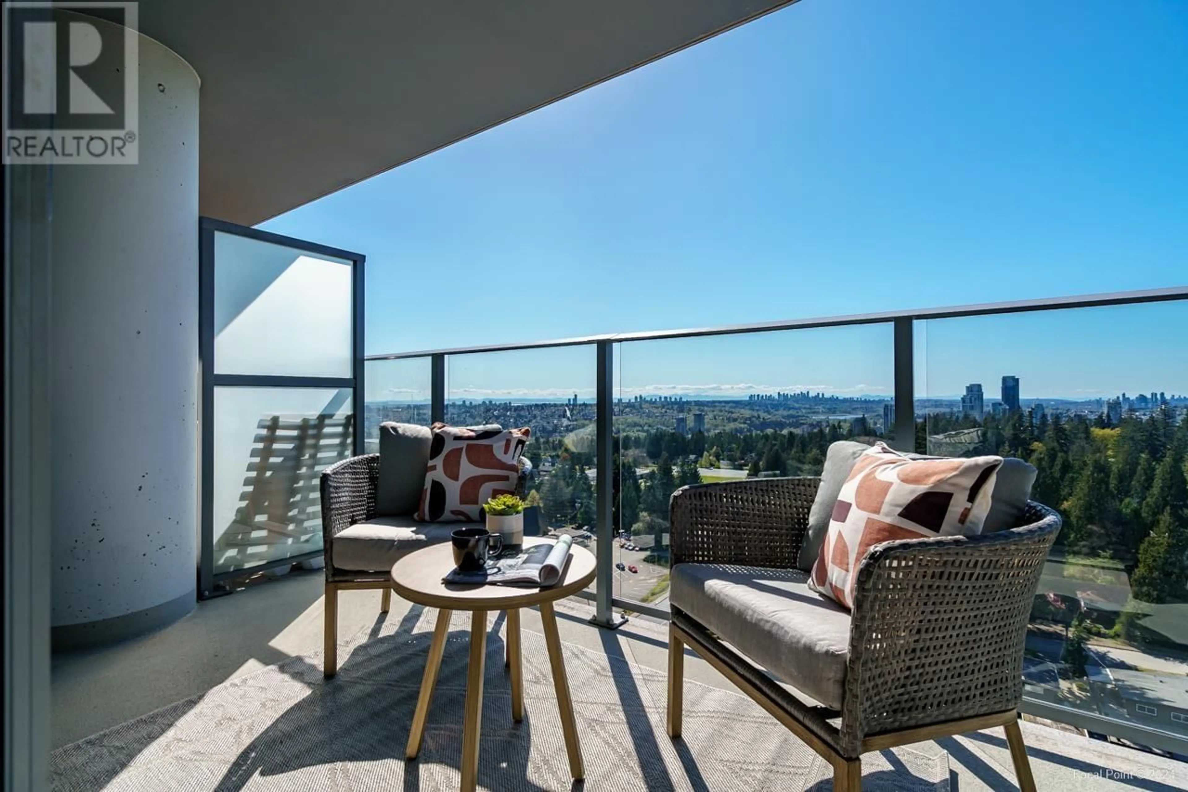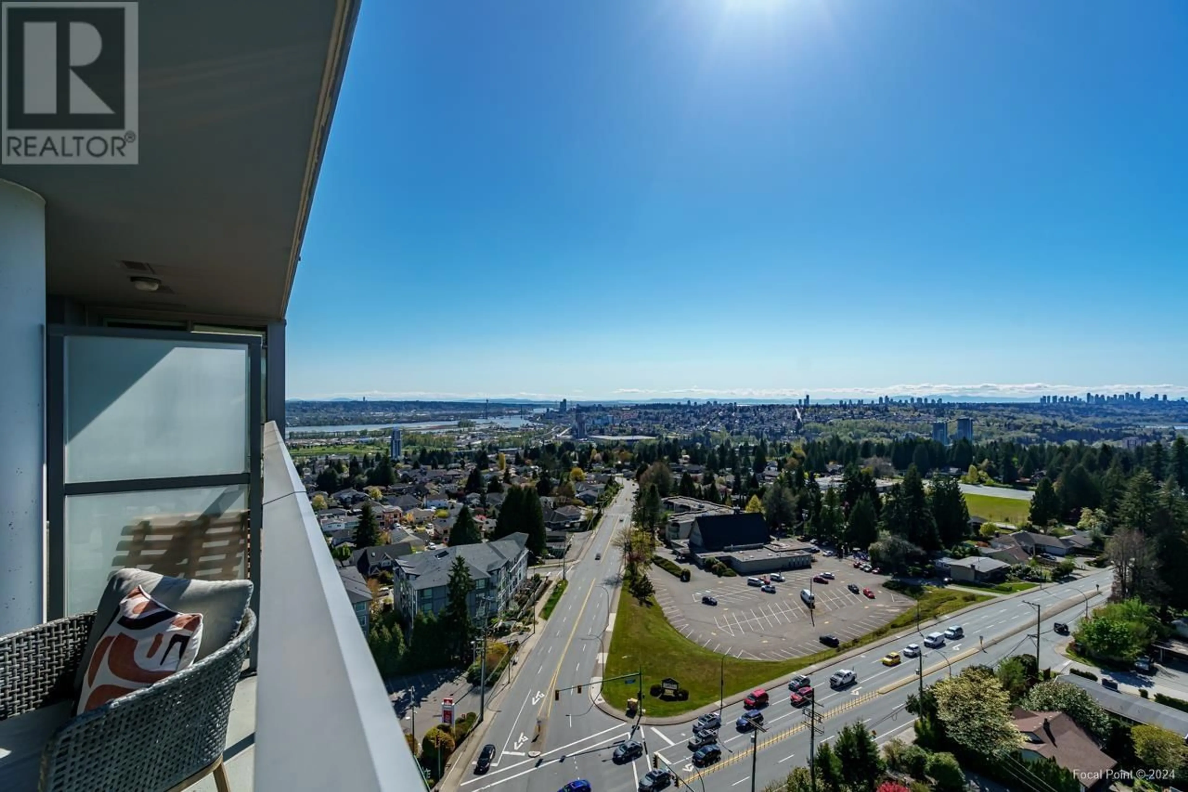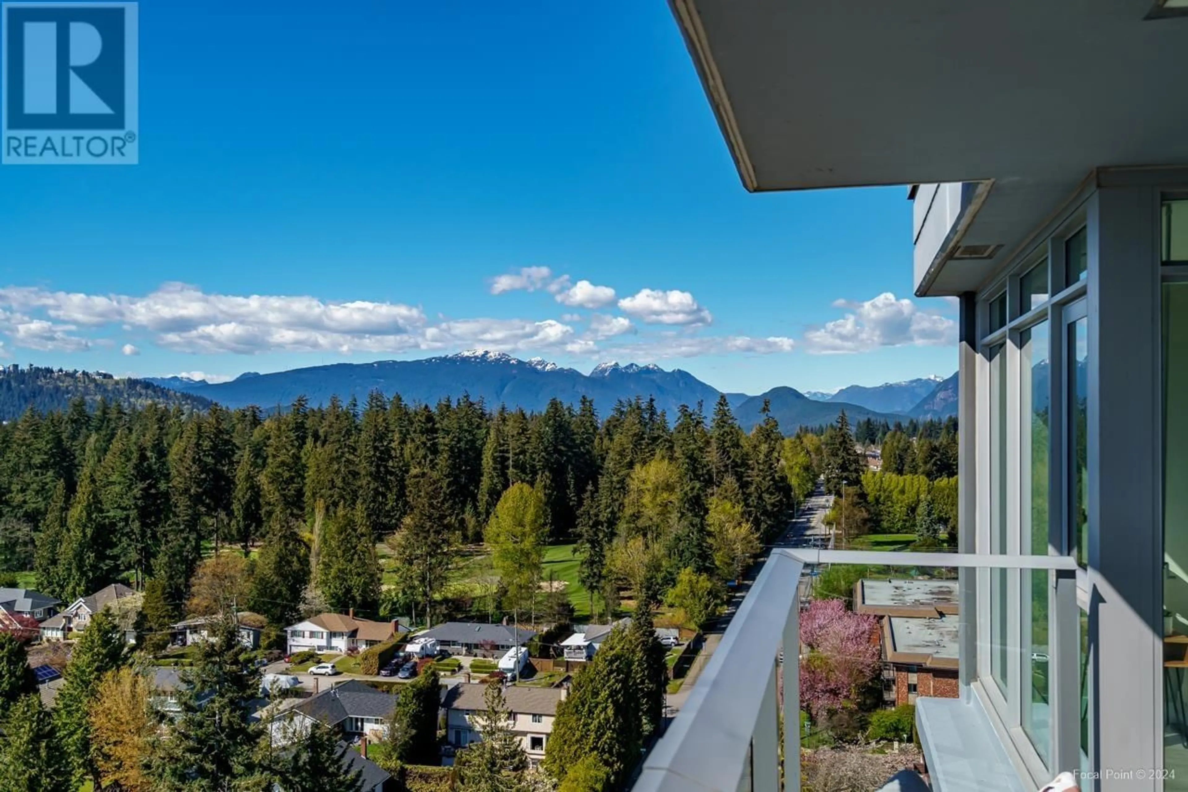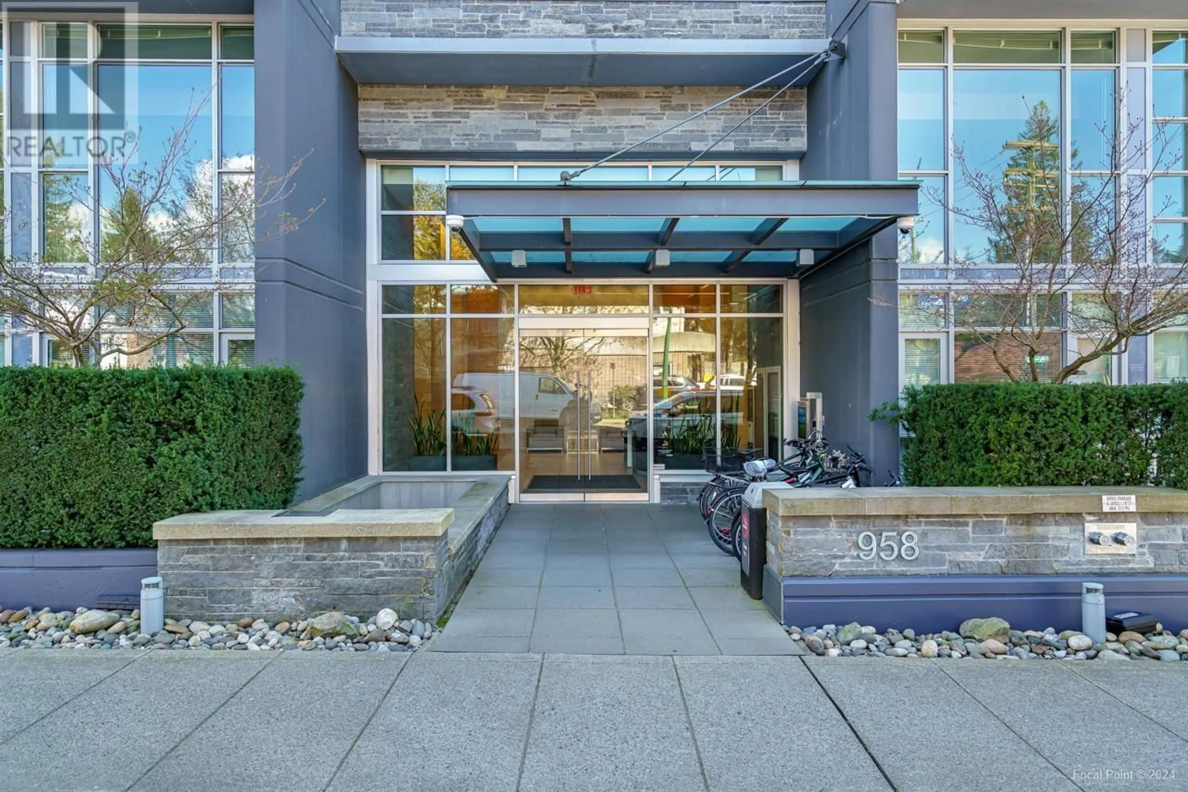1803 958 RIDGEWAY AVENUE, Coquitlam, British Columbia V3K0C5
Contact us about this property
Highlights
Estimated ValueThis is the price Wahi expects this property to sell for.
The calculation is powered by our Instant Home Value Estimate, which uses current market and property price trends to estimate your home’s value with a 90% accuracy rate.Not available
Price/Sqft$901/sqft
Est. Mortgage$3,135/mo
Maintenance fees$521/mo
Tax Amount ()-
Days On Market199 days
Description
This west facing corner unit at "The Austin", boasts two bedrooms & stunning views of the Fraser River, Burnaby, & New West. Its open-concept living area creates an inviting atmosphere, & the kitchen features modern newer stainless steel appliances, elegant white quartz countertops & backsplash, double undermount sinks, & a convenient breakfast bar. You'll also enjoy a four-piece bathroom w/large soaker tub & a private patio perfect for entertaining. Newer floors, window coverings and freshly painted makes this unit move in ready. This unit is pet-friendly, comes with one parking stall & TWO storage lockers. Building offers various amenities, including a gym, guest suite, courtyard, & amenity room. Tons of visitor parking & EV chargers. Located minutes away from transit, shopping, & parks, & a short distance from Lougheed Station. (id:39198)
Property Details
Interior
Features
Exterior
Parking
Garage spaces 1
Garage type Visitor Parking
Other parking spaces 0
Total parking spaces 1
Condo Details
Amenities
Exercise Centre, Guest Suite, Laundry - In Suite
Inclusions




