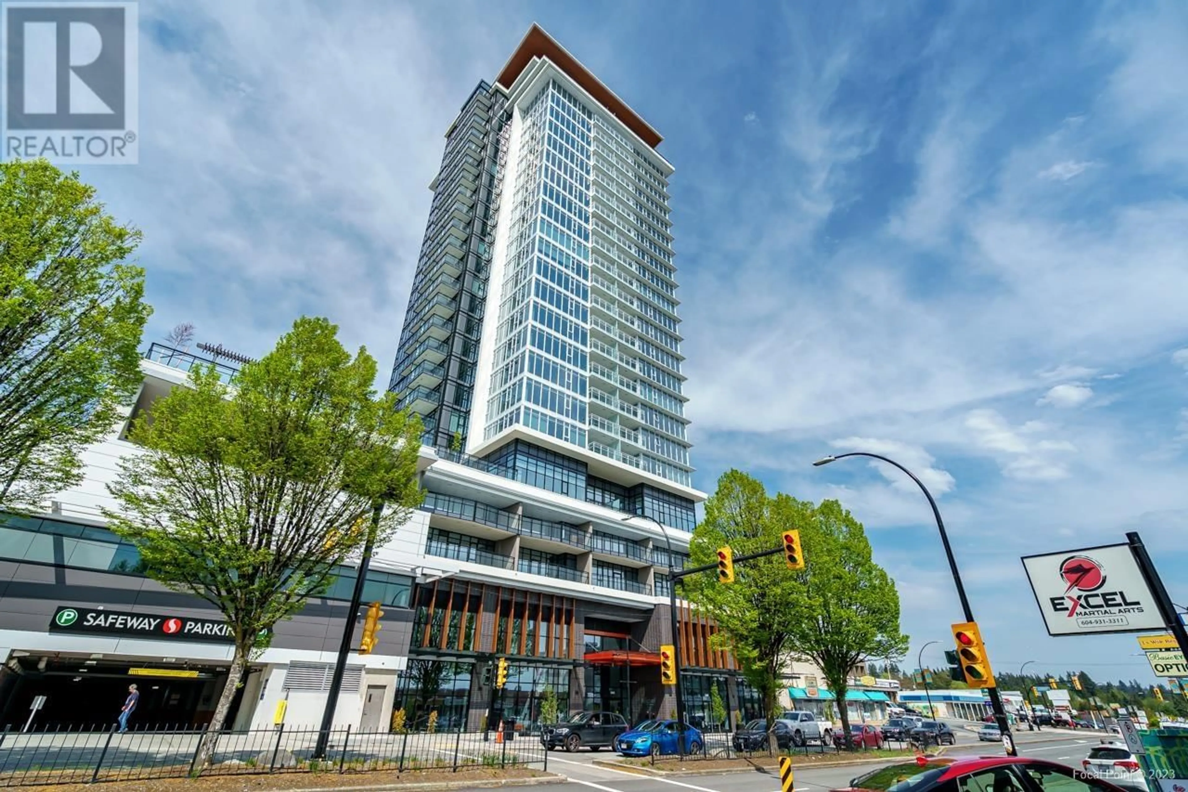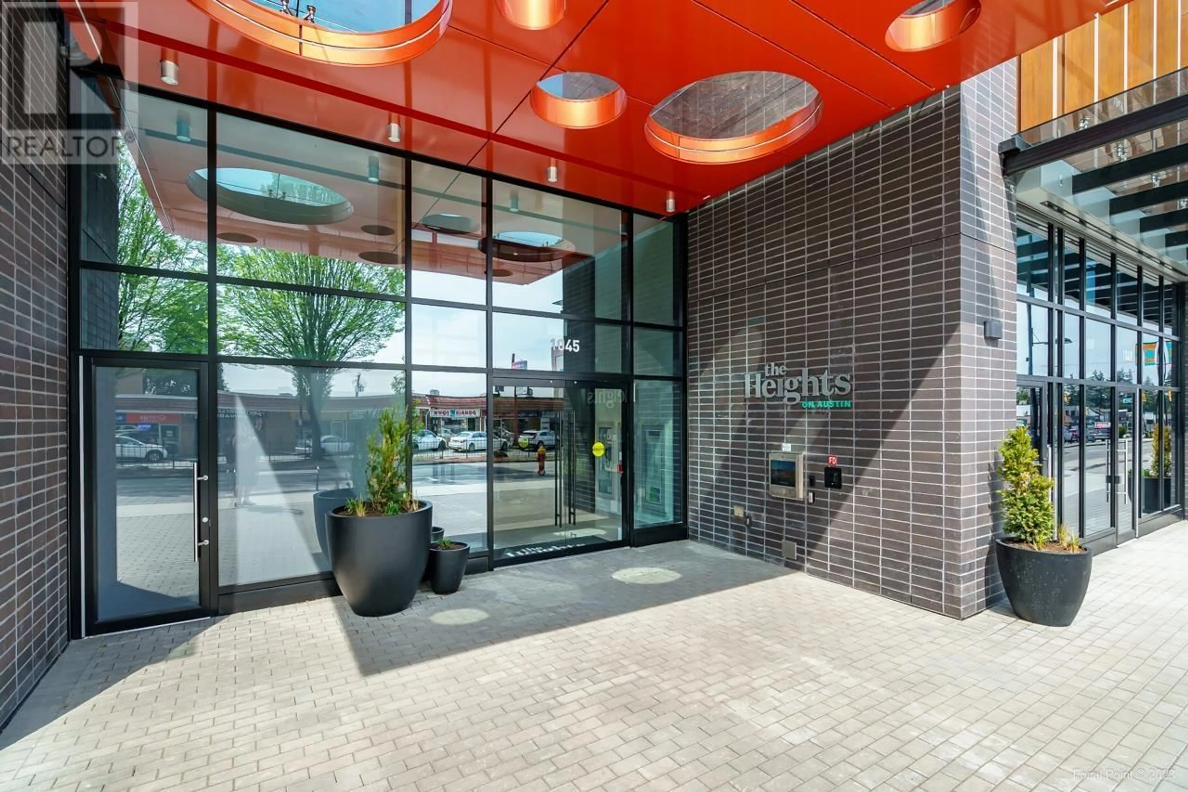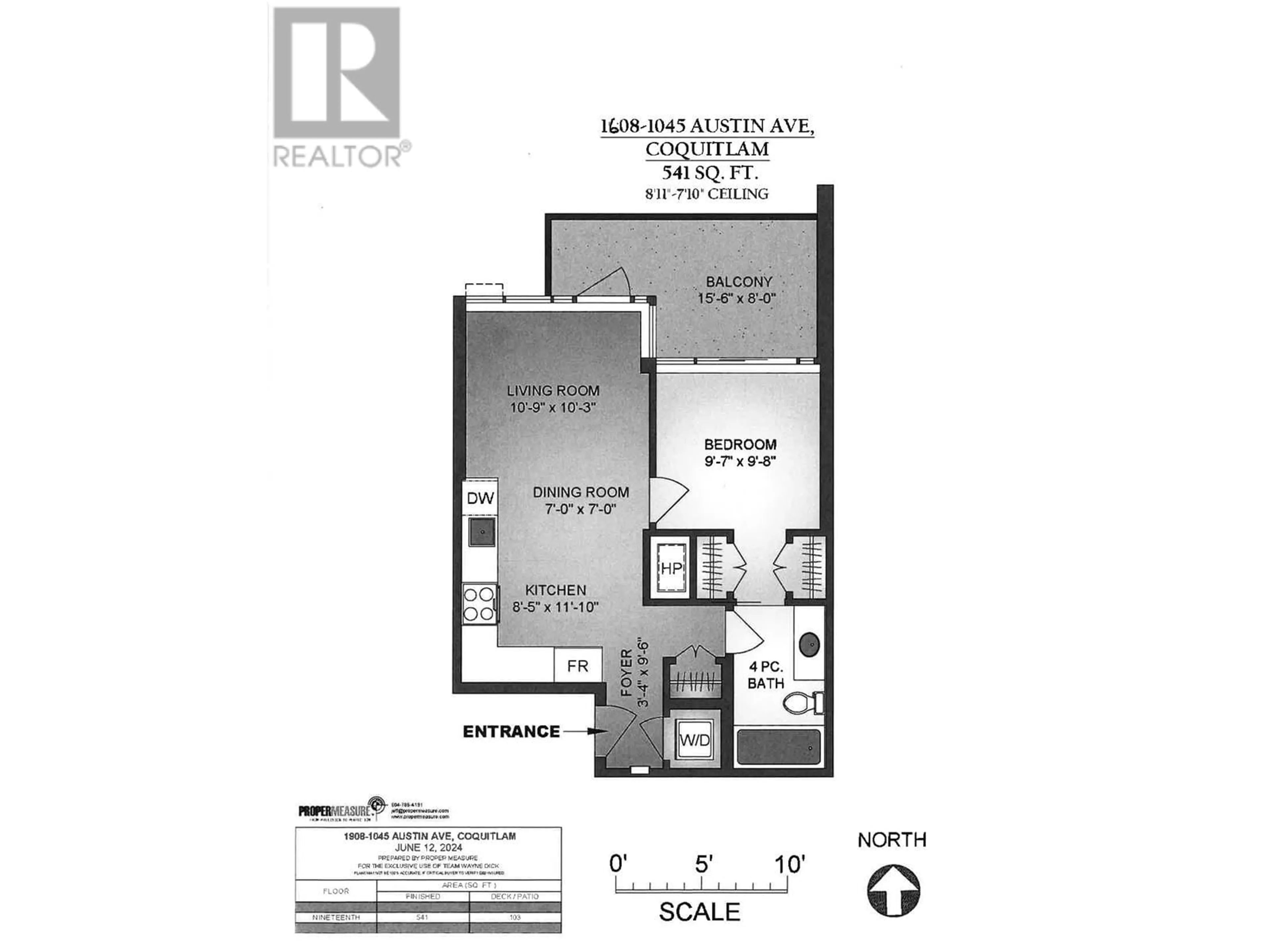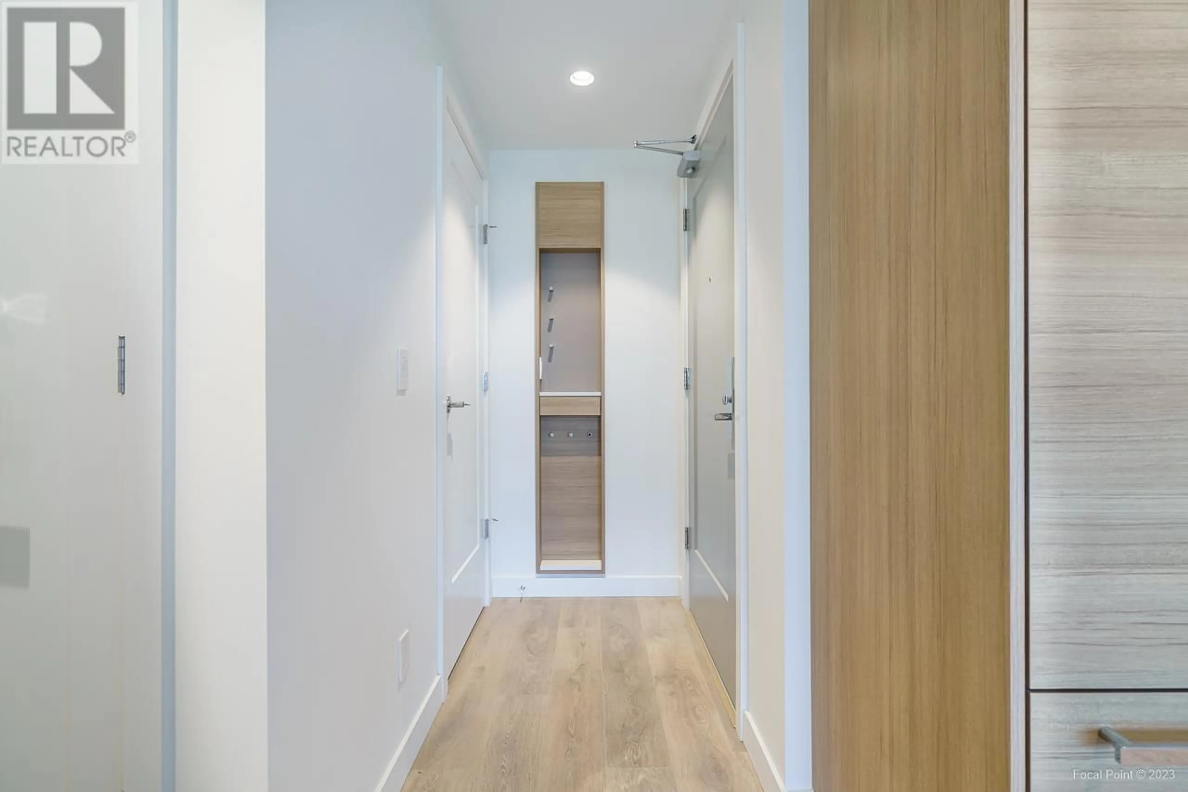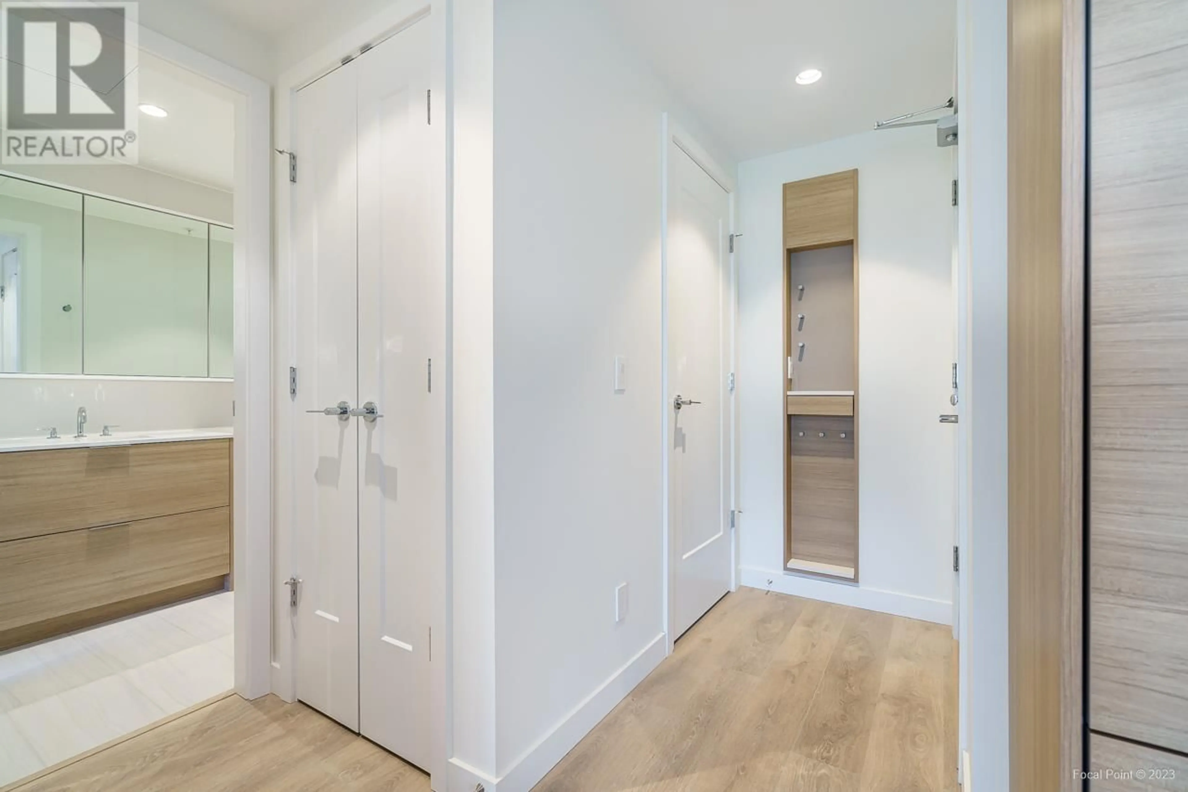1608 1045 AUSTIN AVENUE, Coquitlam, British Columbia V3K0G9
Contact us about this property
Highlights
Estimated ValueThis is the price Wahi expects this property to sell for.
The calculation is powered by our Instant Home Value Estimate, which uses current market and property price trends to estimate your home’s value with a 90% accuracy rate.Not available
Price/Sqft$1,108/sqft
Est. Mortgage$2,576/mo
Maintenance fees$391/mo
Tax Amount ()-
Days On Market3 days
Description
This open concept one bedroom unit is located at "The Heights" built by Beedie. Interior features include 9ft ceilings, integrated Fisher & Paykel appliances including gas cooktop, laminate floors throughout, energy efficient heating & air conditioning. Your generous size private patio has unobstructed North Mountain views w/access from the bdrm & living rm. This unit comes w/one parking stall, extra large storage & bike locker. Pets & full rentals allowed. Amenities include fourth flr roof top courtyard w/lounge, fireplace, BBQ terrace & green space. Plus fitness center and guest suite. Great location within minutes to Lougheed Town Centre, Highway 1 & Skytrain. Steps to Safeway, banks, tons of restaurants, shopping & Blue Mountain Park. (id:39198)
Property Details
Interior
Features
Exterior
Parking
Garage spaces 1
Garage type -
Other parking spaces 0
Total parking spaces 1
Condo Details
Amenities
Exercise Centre, Guest Suite, Laundry - In Suite, Recreation Centre
Inclusions
Property History
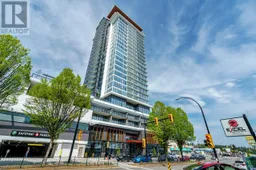 39
39
