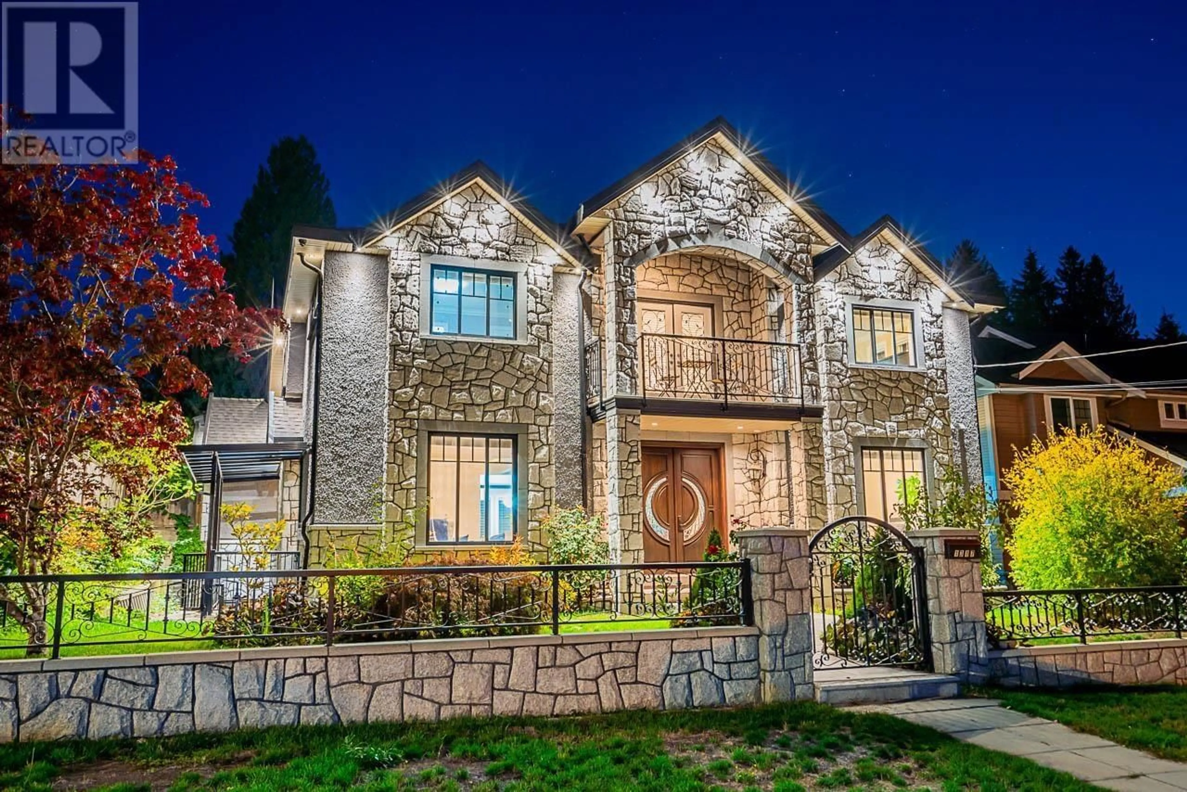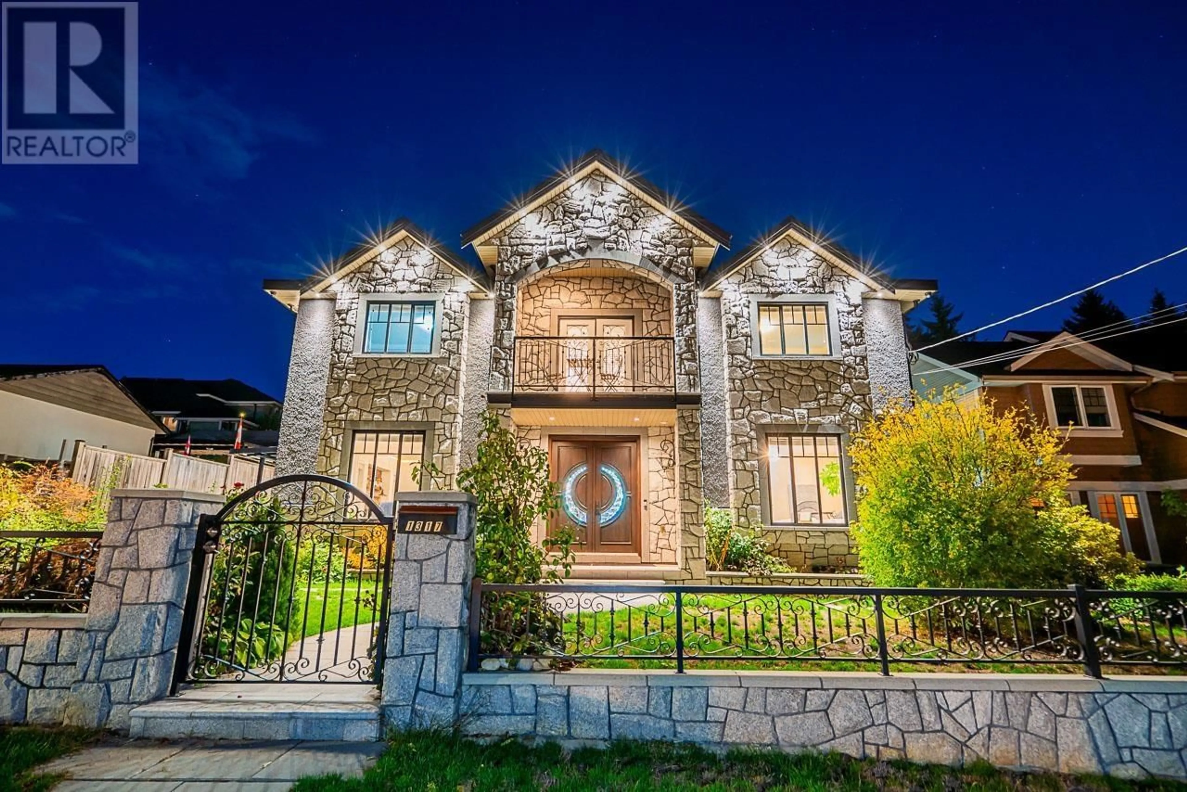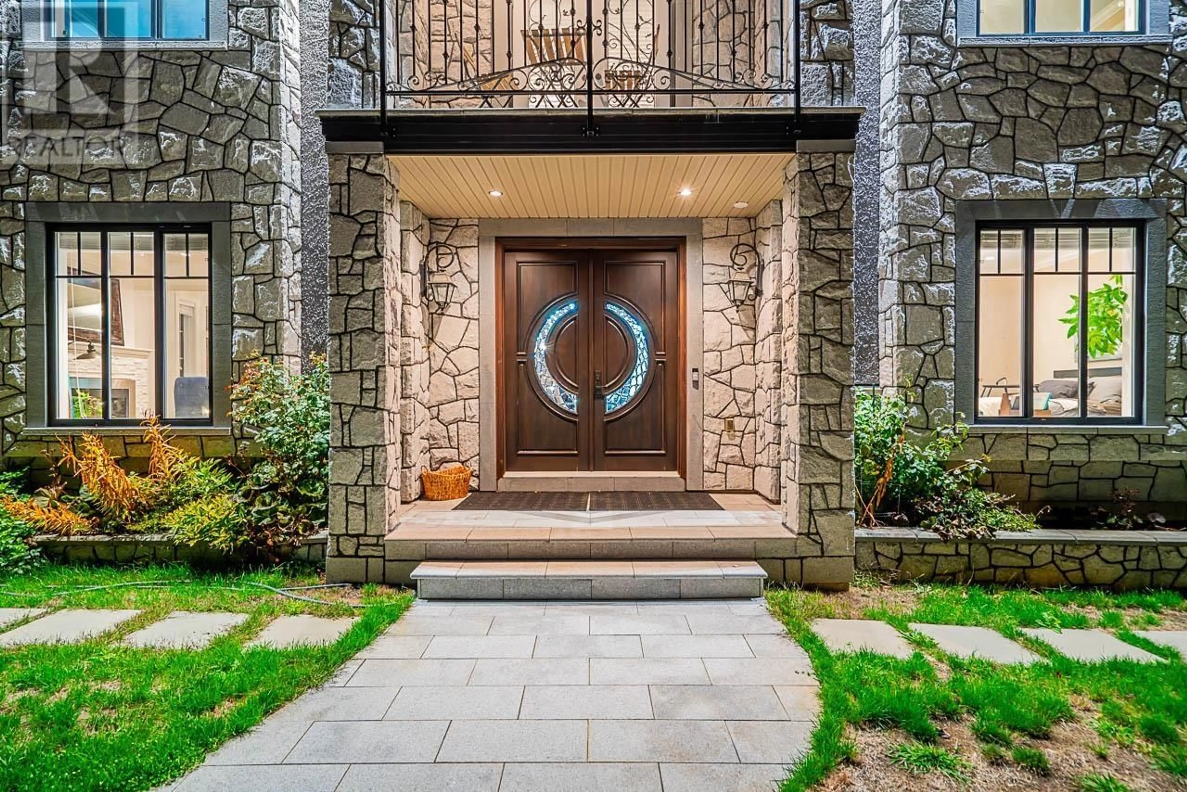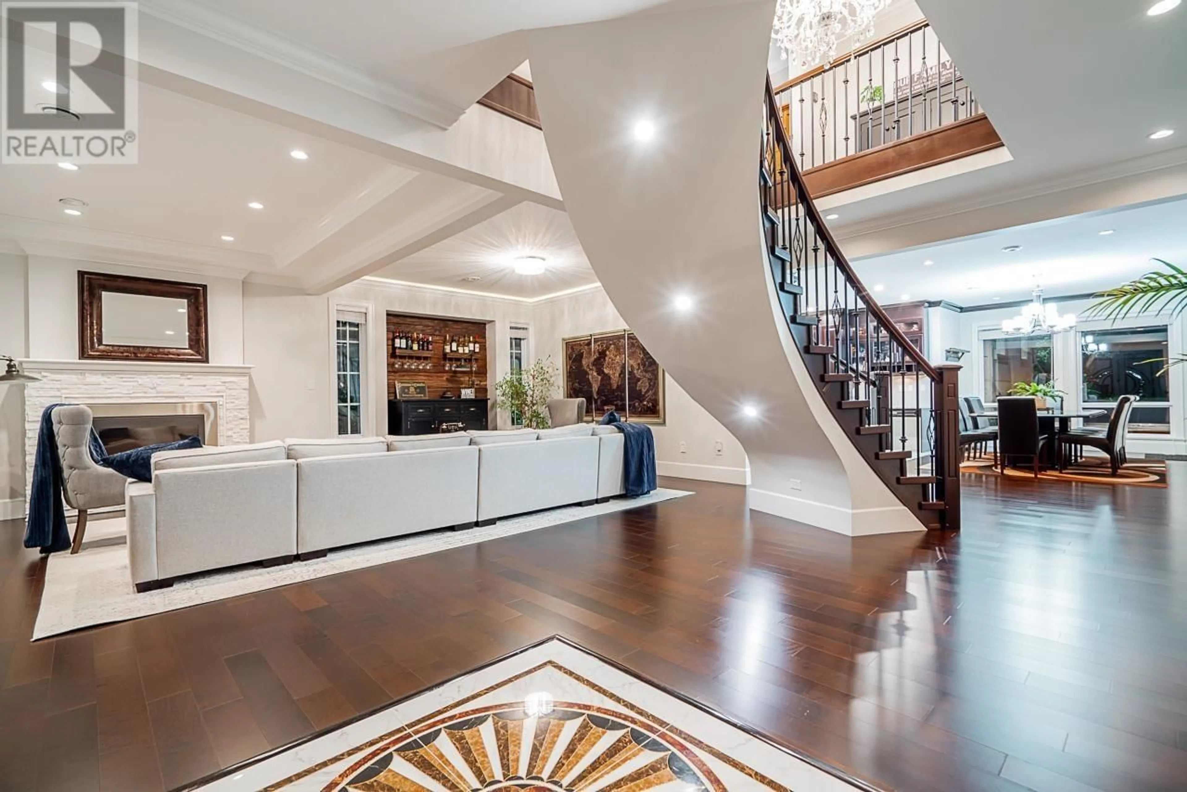1317 LEMAX AVENUE, Coquitlam, British Columbia V3J2C1
Contact us about this property
Highlights
Estimated ValueThis is the price Wahi expects this property to sell for.
The calculation is powered by our Instant Home Value Estimate, which uses current market and property price trends to estimate your home’s value with a 90% accuracy rate.Not available
Price/Sqft$548/sqft
Est. Mortgage$14,168/mo
Tax Amount ()-
Days On Market309 days
Description
Sensational Estate home on 11,340 sqft of land in Central Coquitlam. This south facing highly private oasis is fully gated off and features 2 lane accesses. This custom 6010 sqft home features 8 bds + 9 bths + (2) two car garages (1 with EV parking).Inside, you'll find an open floorplan comprised of European style finishings, an addt'l Master suite on main, oversized kitchen w brand name appliances, and 400sqft gym with equipment. Downstairs, enjoy a full theatre room with bar setup and two mtg helpers (2BD legal + 1BD in-law suite). Outside, you´ll find a private backyard with a hot tub, ample yard space, and space to entertain. This residence offers a peaceful retreat while remaining conveniently close to Como Lake and Austin Heights shopping, all situated on a serene and private street. (id:39198)
Property Details
Interior
Features
Exterior
Parking
Garage spaces 12
Garage type Garage
Other parking spaces 0
Total parking spaces 12
Property History
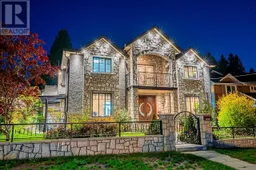 40
40
