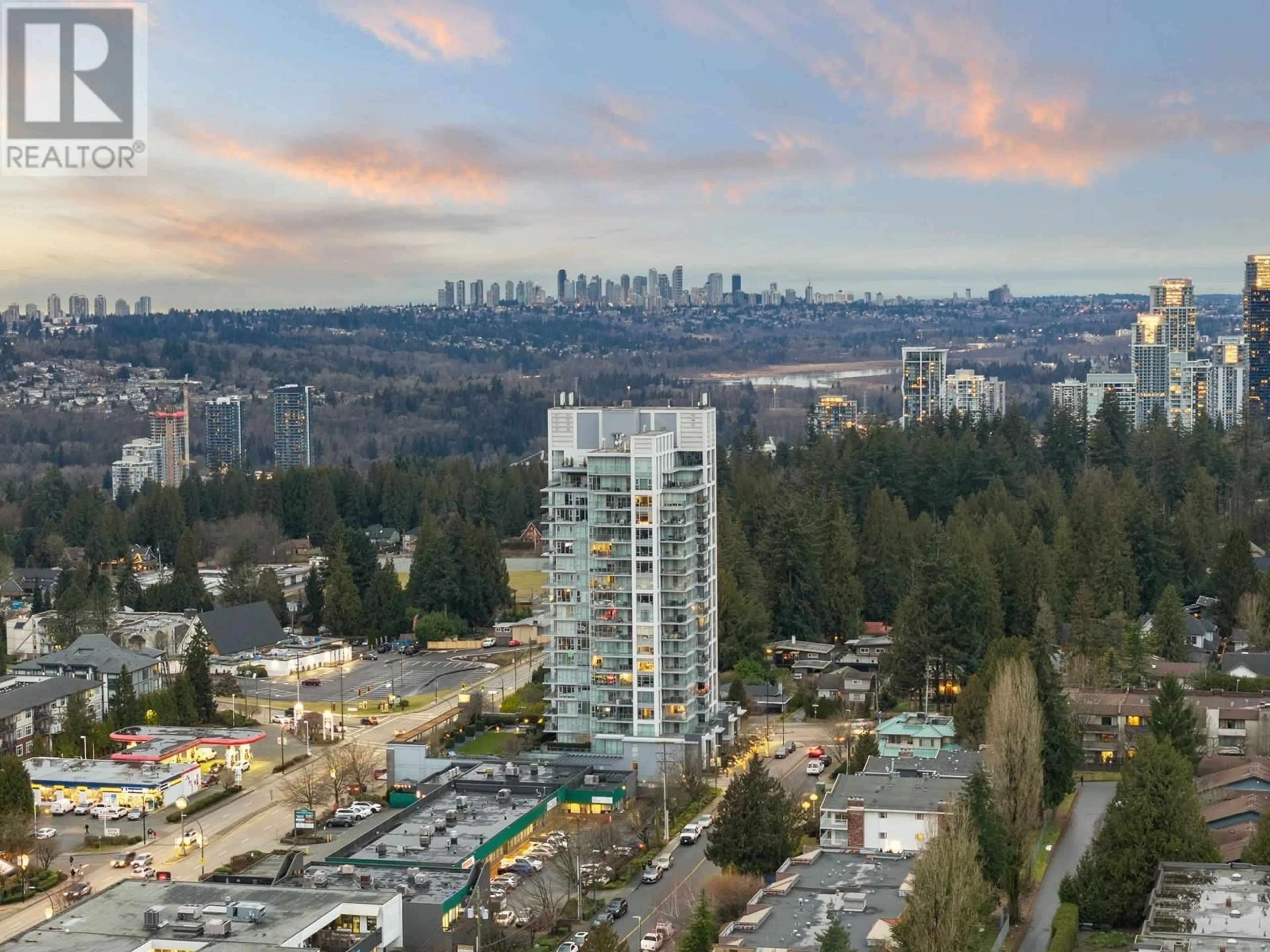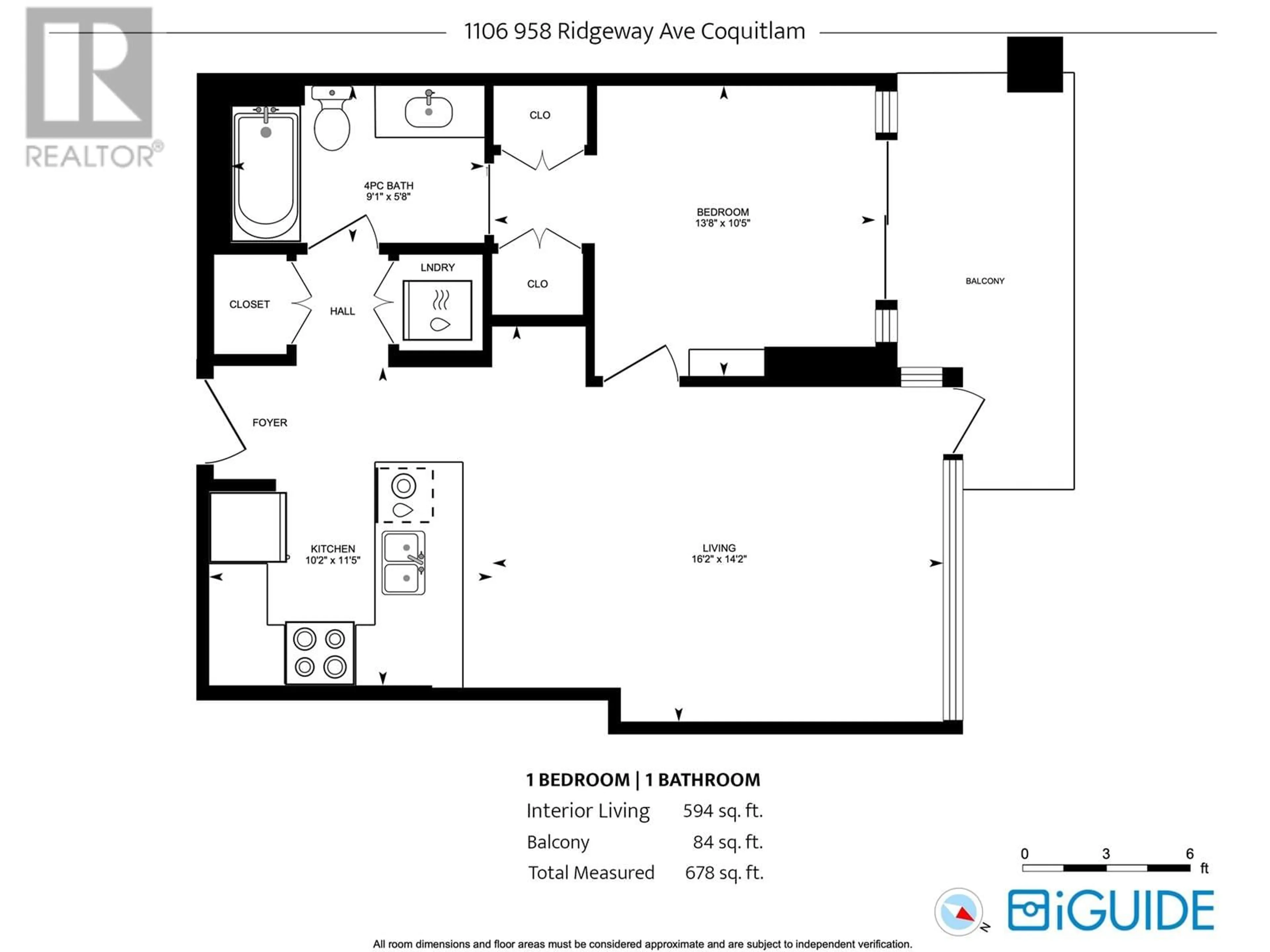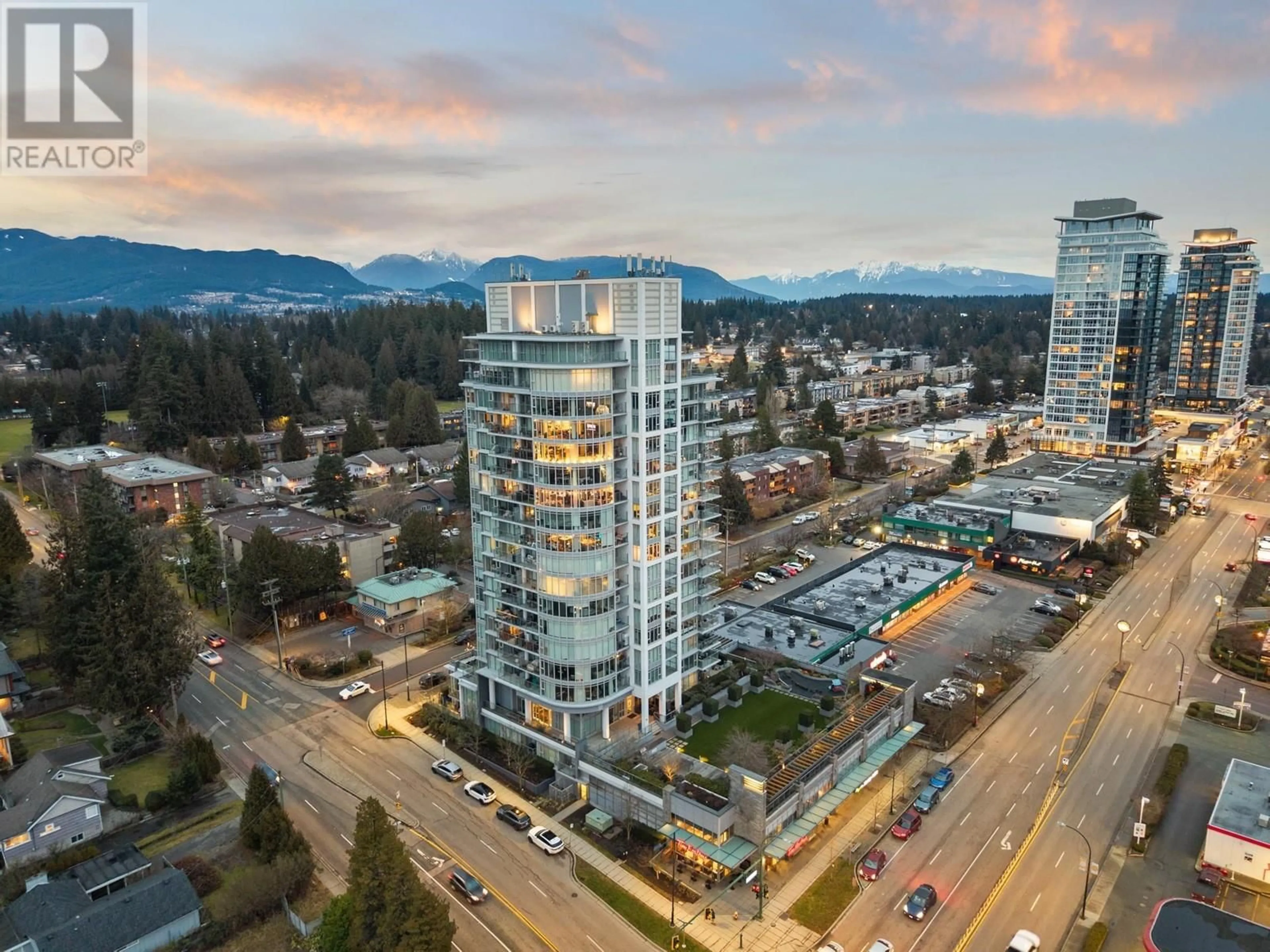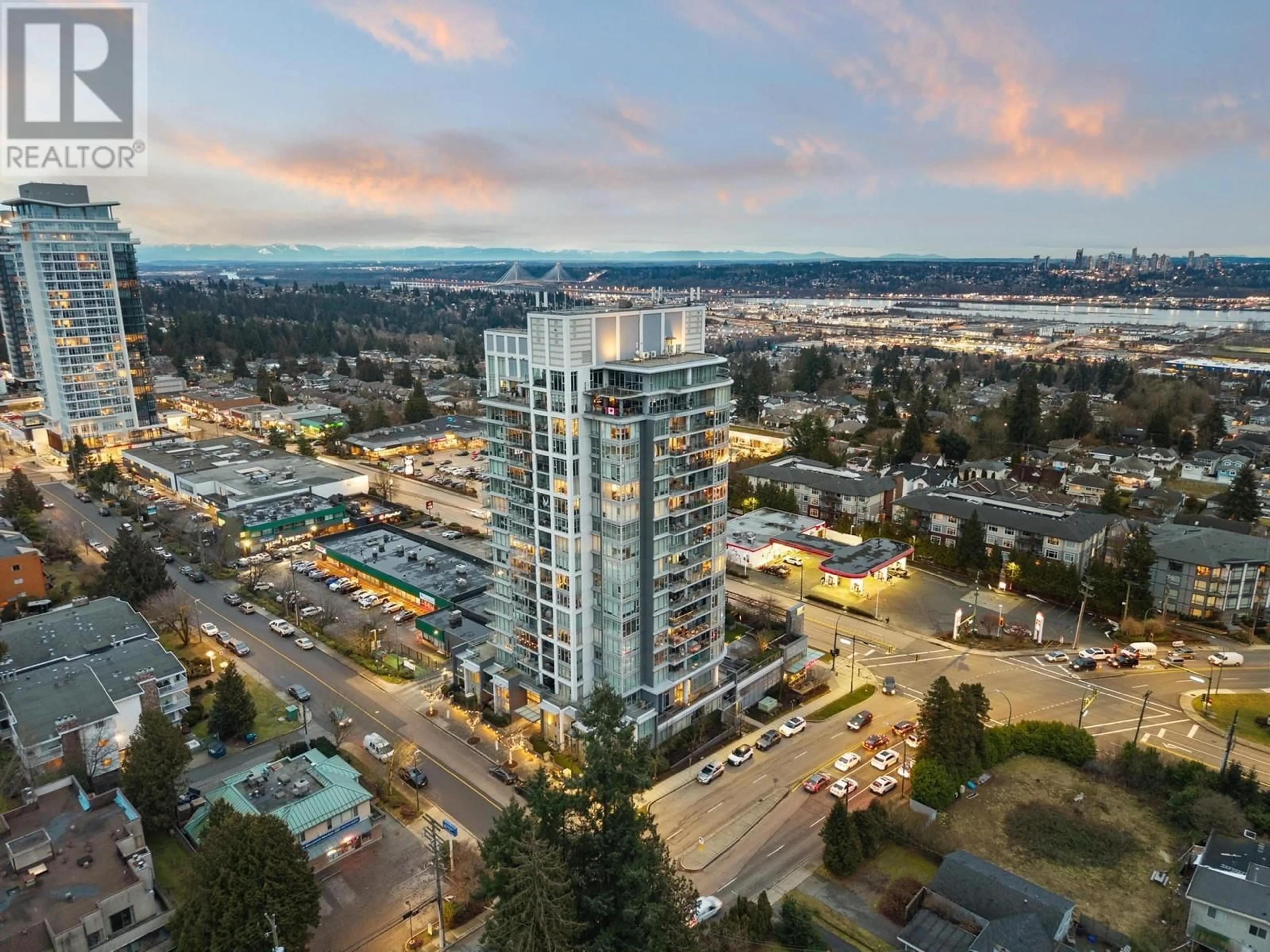1106 958 RIDGEWAY AVENUE, Coquitlam, British Columbia V3K0C5
Contact us about this property
Highlights
Estimated ValueThis is the price Wahi expects this property to sell for.
The calculation is powered by our Instant Home Value Estimate, which uses current market and property price trends to estimate your home’s value with a 90% accuracy rate.Not available
Price/Sqft$925/sqft
Est. Mortgage$2,362/mo
Maintenance fees$398/mo
Tax Amount ()-
Days On Market9 hours
Description
Looking for luxurious comfort in Coquitlam West? Multiple reasons to call this home yours ! Location: Close to Vancouver Golf Club, High ranking schools, Sublime shopping experience, Fantastic recreation, Easy access to Sky train and Major highways. Panoramic mountain views are plain unobstructed! Special features and upgrades: 611 square feet, spacious bedroom fits a king size bed, Rarely offered Lennox Split Heat pump and Air Conditioner in living room and bedroom, Laminate floor throughout, Glass shower door, Custom patio screen door, Built in upper and lower cabinet in tech nook,4 Lazy Susans in the kitchen, Custom closet organizers in bedroom closets, Wall mounted organizer in laundry closet, 2 shared EV charges. This home checks all the boxes and beyond! (id:39198)
Upcoming Open House
Property Details
Interior
Features
Exterior
Parking
Garage spaces 1
Garage type -
Other parking spaces 0
Total parking spaces 1
Condo Details
Amenities
Exercise Centre, Guest Suite, Laundry - In Suite
Inclusions
Property History
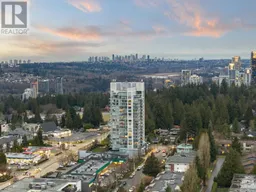 36
36
