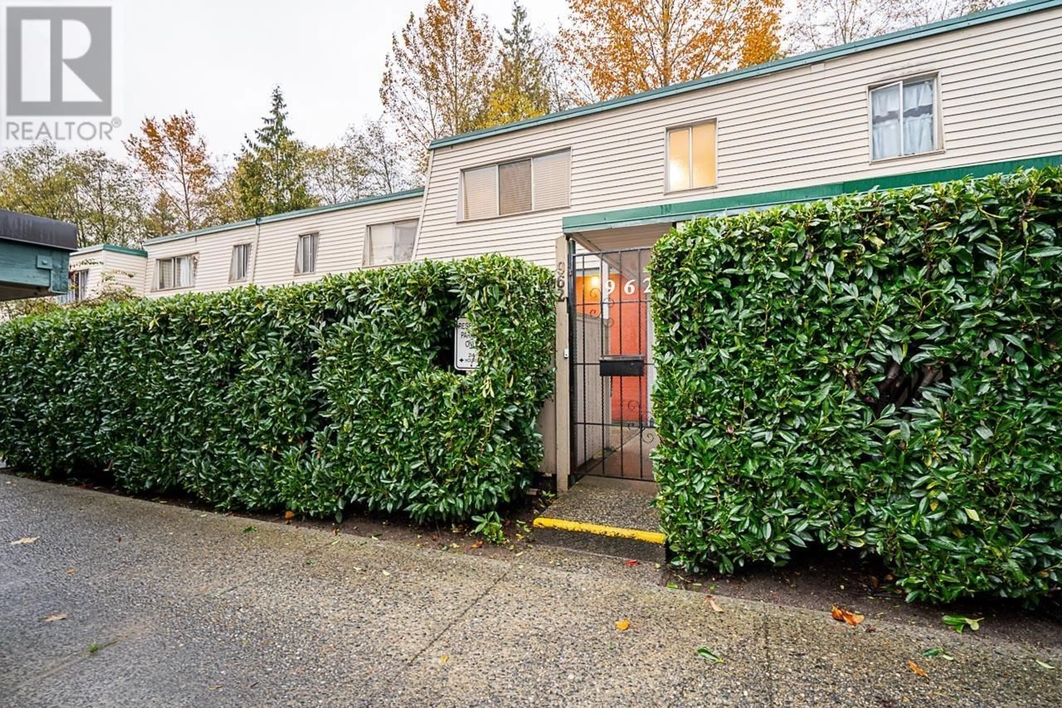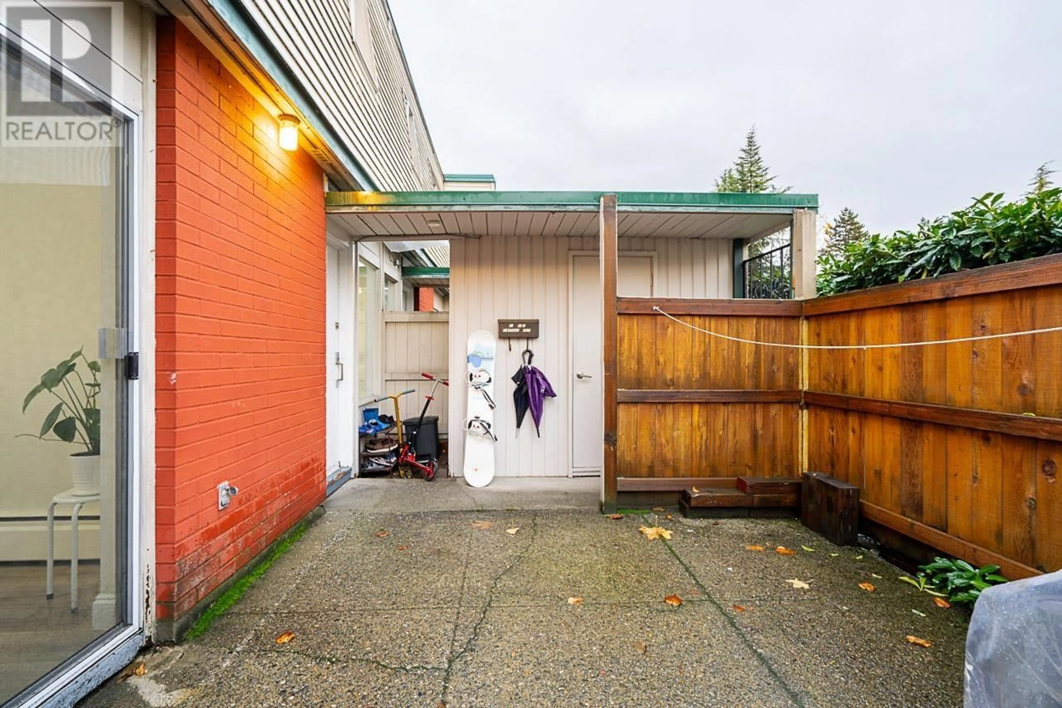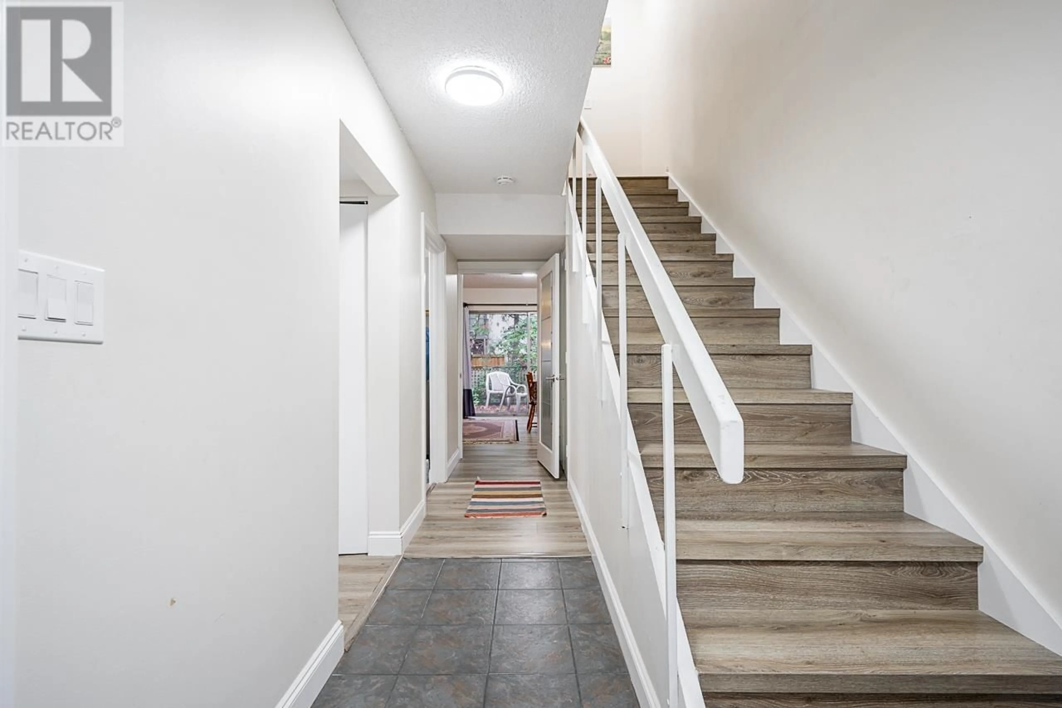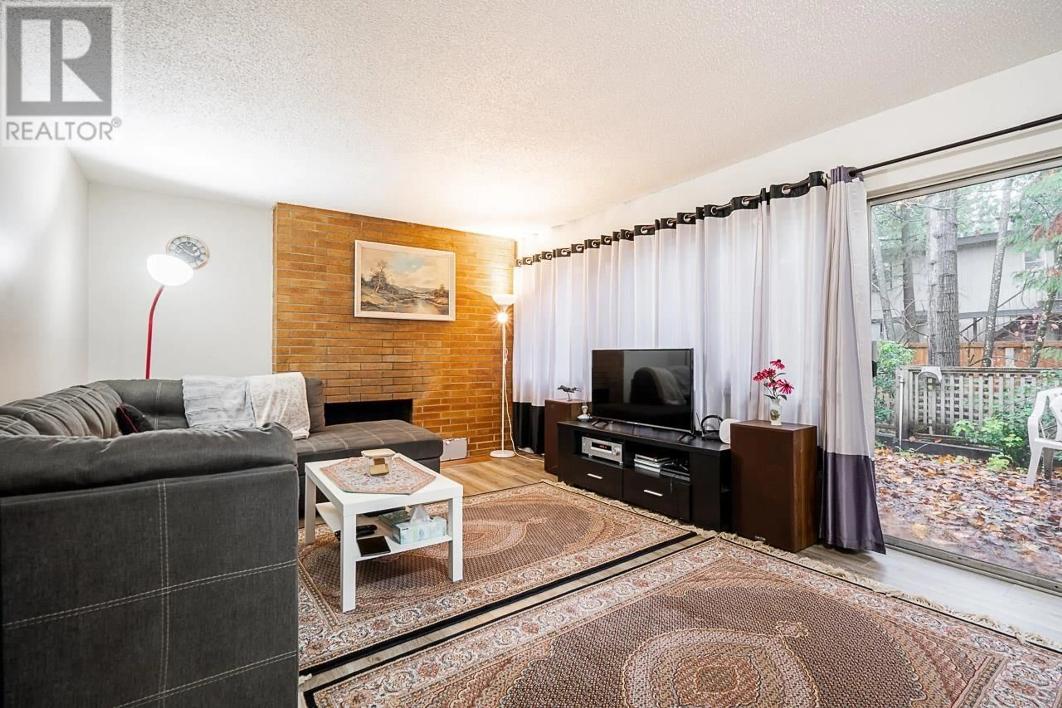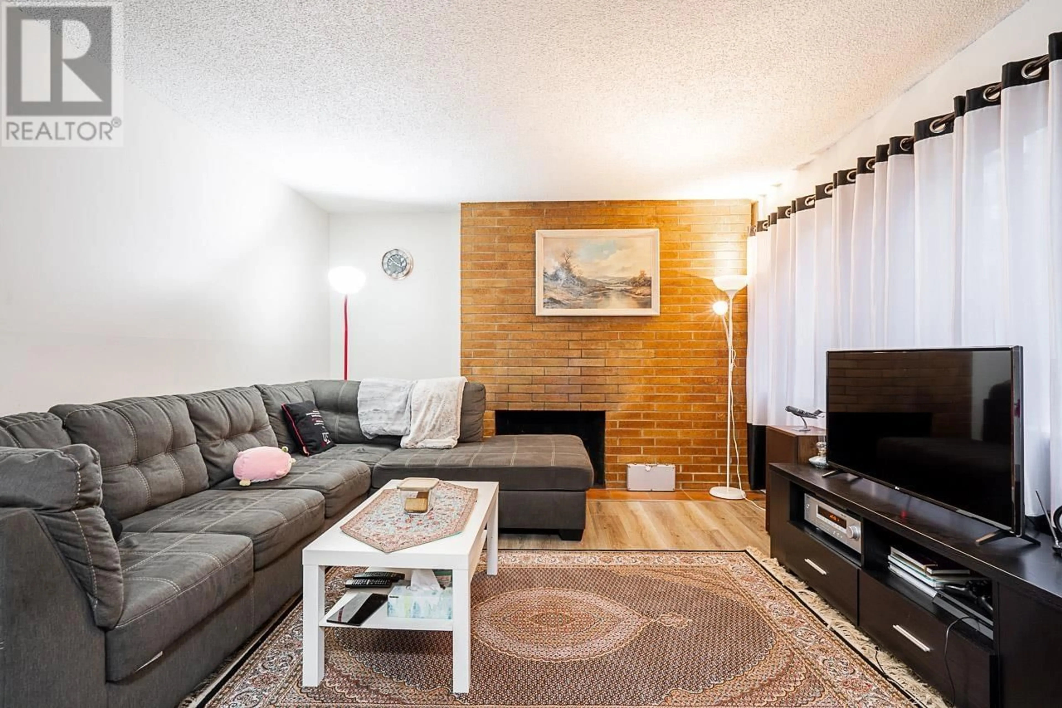962 WESTVIEW CRESCENT, North Vancouver, British Columbia V7N3X1
Contact us about this property
Highlights
Estimated ValueThis is the price Wahi expects this property to sell for.
The calculation is powered by our Instant Home Value Estimate, which uses current market and property price trends to estimate your home’s value with a 90% accuracy rate.Not available
Price/Sqft$663/sqft
Est. Mortgage$3,732/mo
Tax Amount ()-
Days On Market289 days
Description
Family townhome in a prime, popular & in demand location that presents lots of beautiful scenic & tranquil privacy Presenting a 2 level, 1,310 sqft, 3 bedroom (all on top level), 2.5 bathroom, functional family floor plan in the Cypress Gardens complex. Upper level Master bedroom with full ensuite. Lower level; kitchen/dining/living area open outside to the front back patios. Lots of space to entertain inside and out. *In suite laundry. outdoor pool on grounds! Monthly fee includes heat & property taxes. Very convenient central location that's close to shopping, rec center, restaurants, transit. - INVESTMENT OPPORTUNITYI-Rentals/Pets allowed. (id:39198)
Property Details
Interior
Features
Exterior
Features
Parking
Garage spaces 1
Garage type Carport
Other parking spaces 0
Total parking spaces 1

