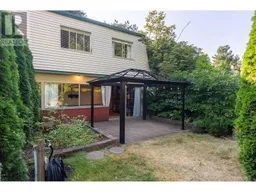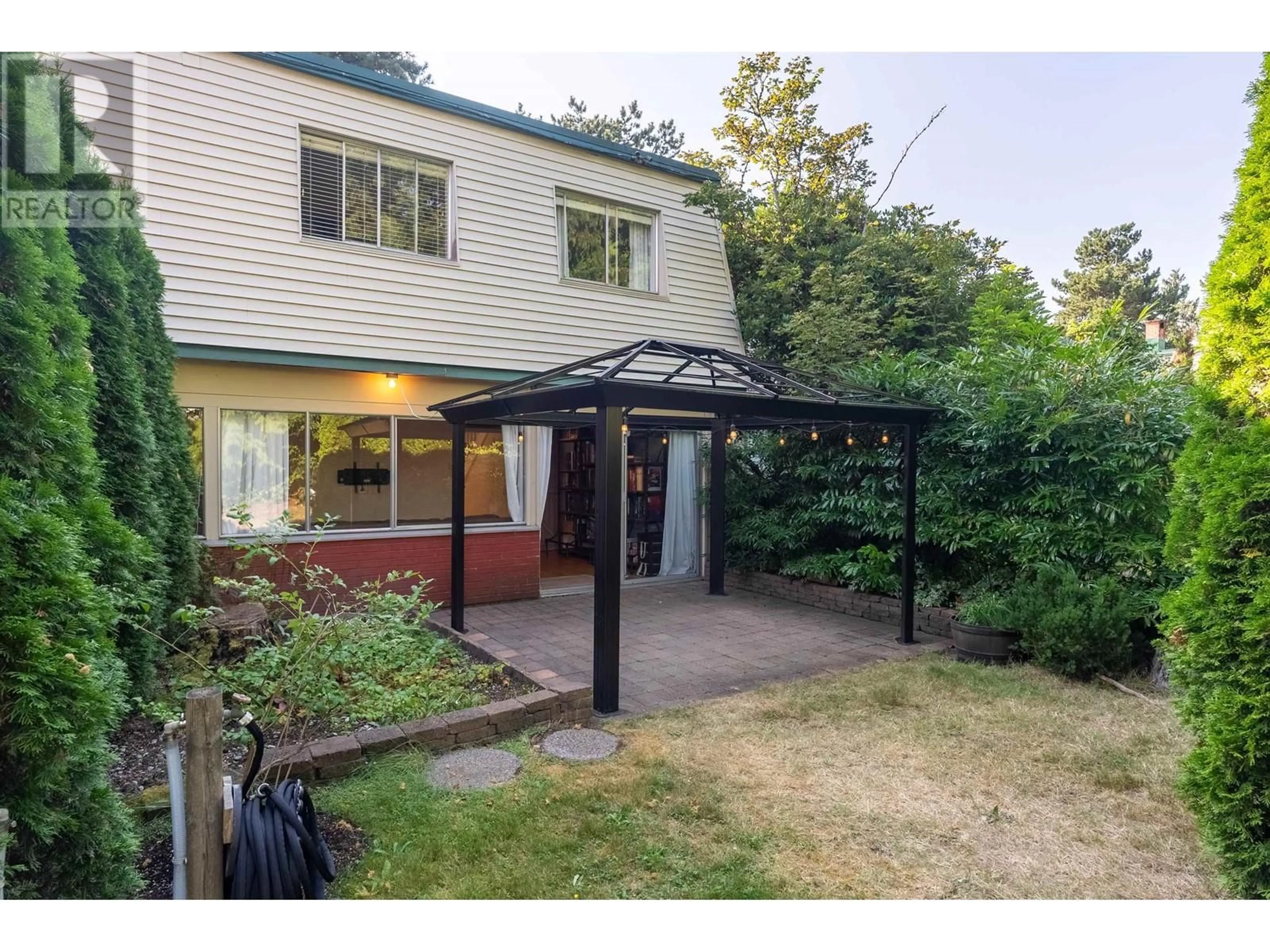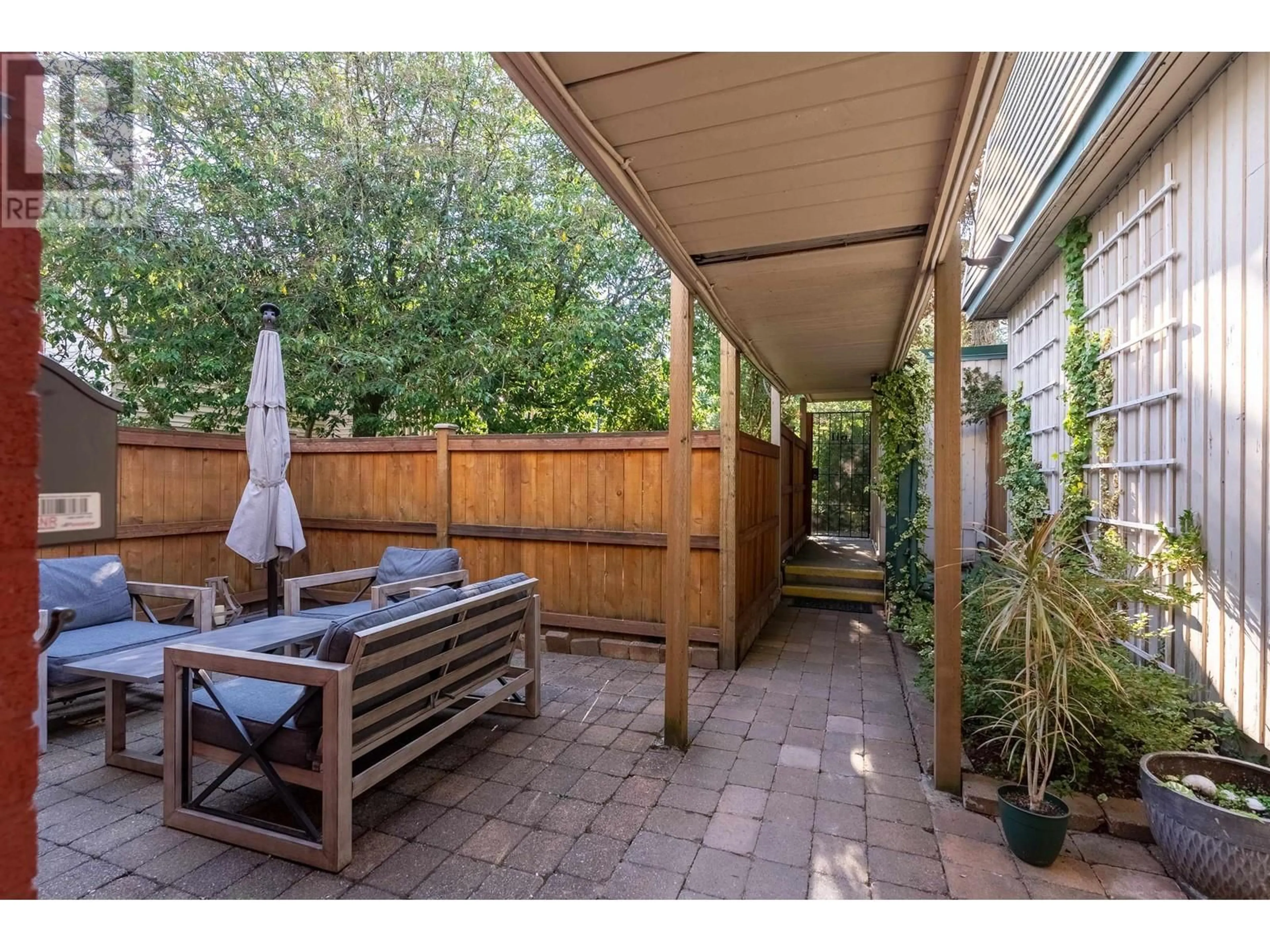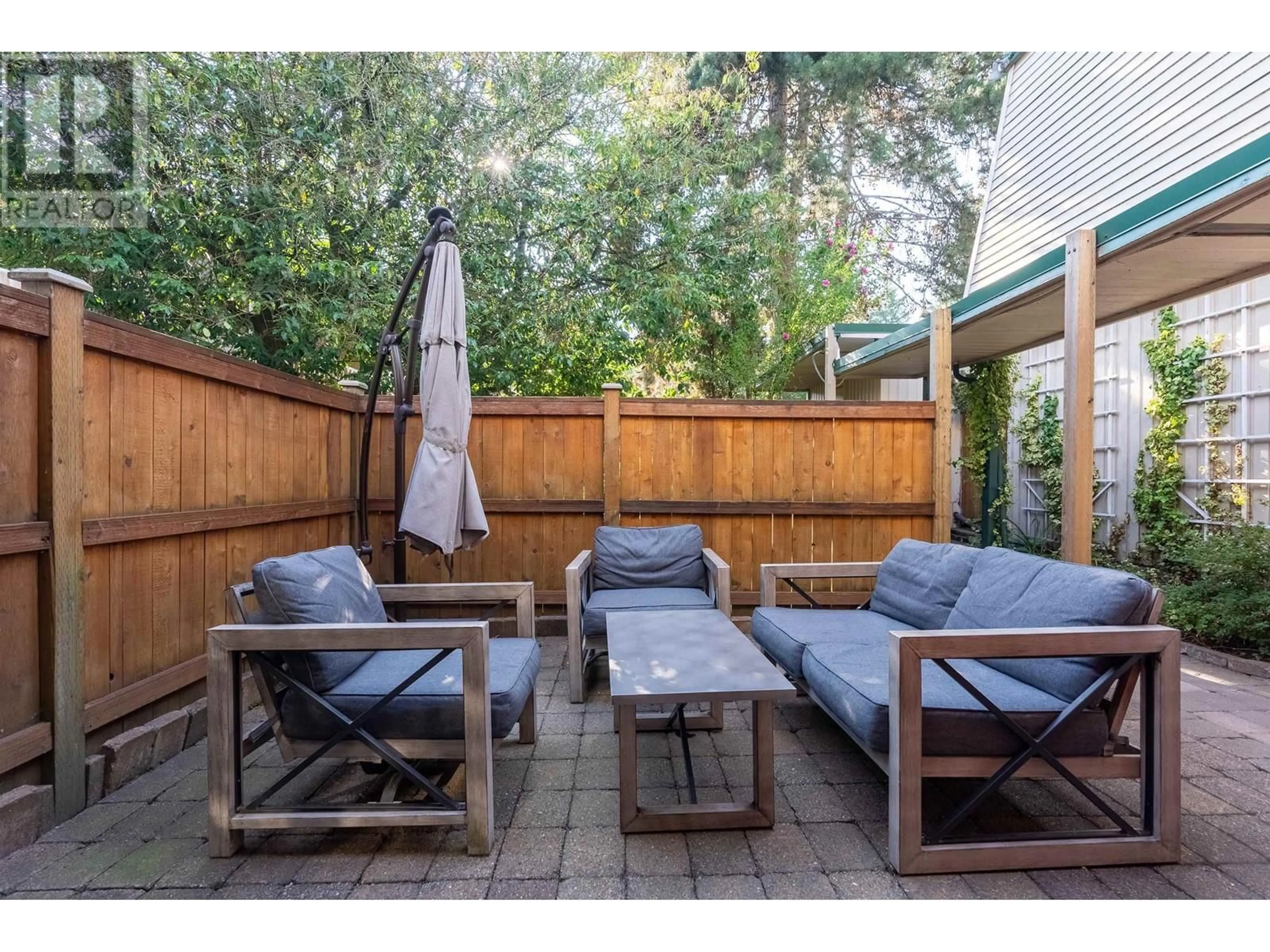611 WESTVIEW CRESCENT, North Vancouver, British Columbia V7N3X5
Contact us about this property
Highlights
Estimated ValueThis is the price Wahi expects this property to sell for.
The calculation is powered by our Instant Home Value Estimate, which uses current market and property price trends to estimate your home’s value with a 90% accuracy rate.Not available
Price/Sqft$637/sqft
Est. Mortgage$3,594/mo
Maintenance fees$756/mo
Tax Amount ()-
Days On Market10 days
Description
The best quiet location in the complex! This well maintained 3 bedroom, 3 bathroom,2 level family townhouse in a private and green setting will check all your boxes. Enjoy two private patios perfect for entertaining and family gatherings. Many updates include: pot lights, smooth ceilings, modern light fixtures, plumbing, newer appliances and fresh paint. Large living/dining room area w/fireplace. Master bedroom w/full ensuite. Lots of storage in & out. 2 Generous sized bedrooms, hardwood floors throughout, in suite laundry, 1 covered parking, outdoor pool. Central location! Walk to Westview shopping Centre, Delbrook Rec Centre & Edgemont Village. Monthly fee includes HEAT/HOT WATER/PROPERTY TAX! Rentals and pets allowed. INVESTMENT OPPORTUNITY/POTENTIAL REDEVELOPMENT!Open House Sat 2-4 pm! (id:39198)
Property Details
Interior
Features
Exterior
Features
Parking
Garage spaces 1
Garage type -
Other parking spaces 0
Total parking spaces 1
Property History
 38
38


