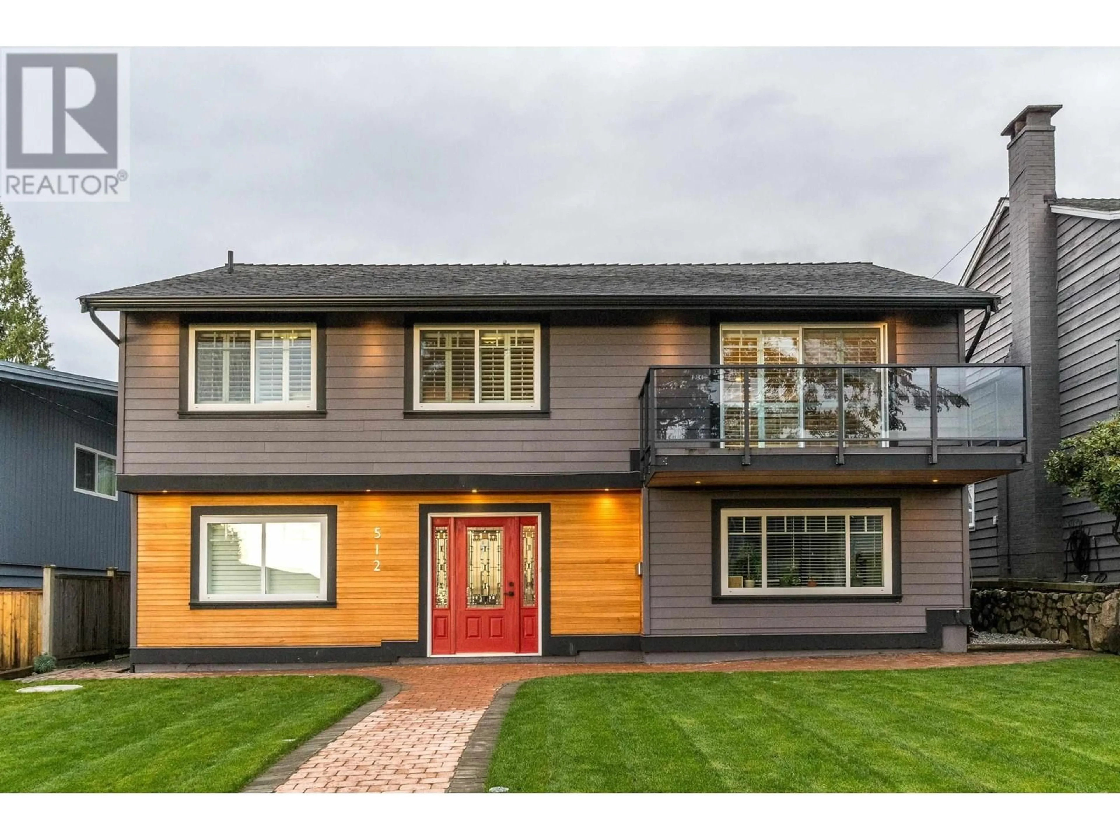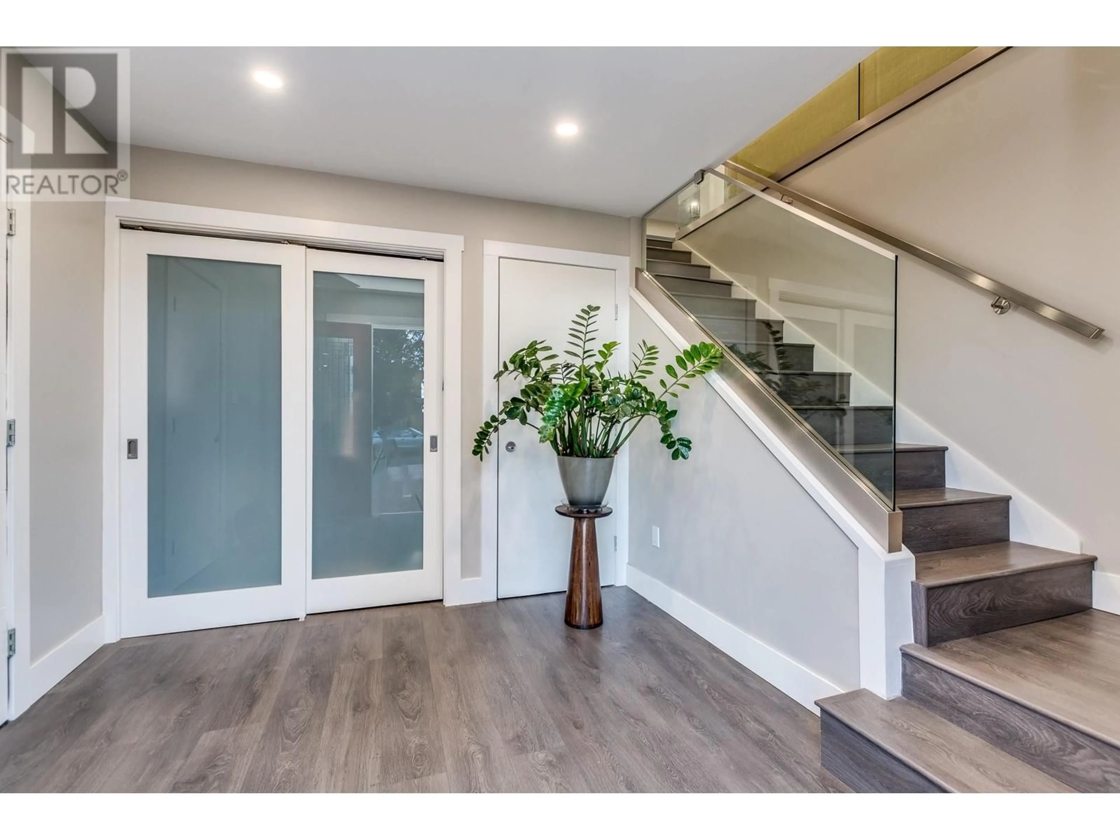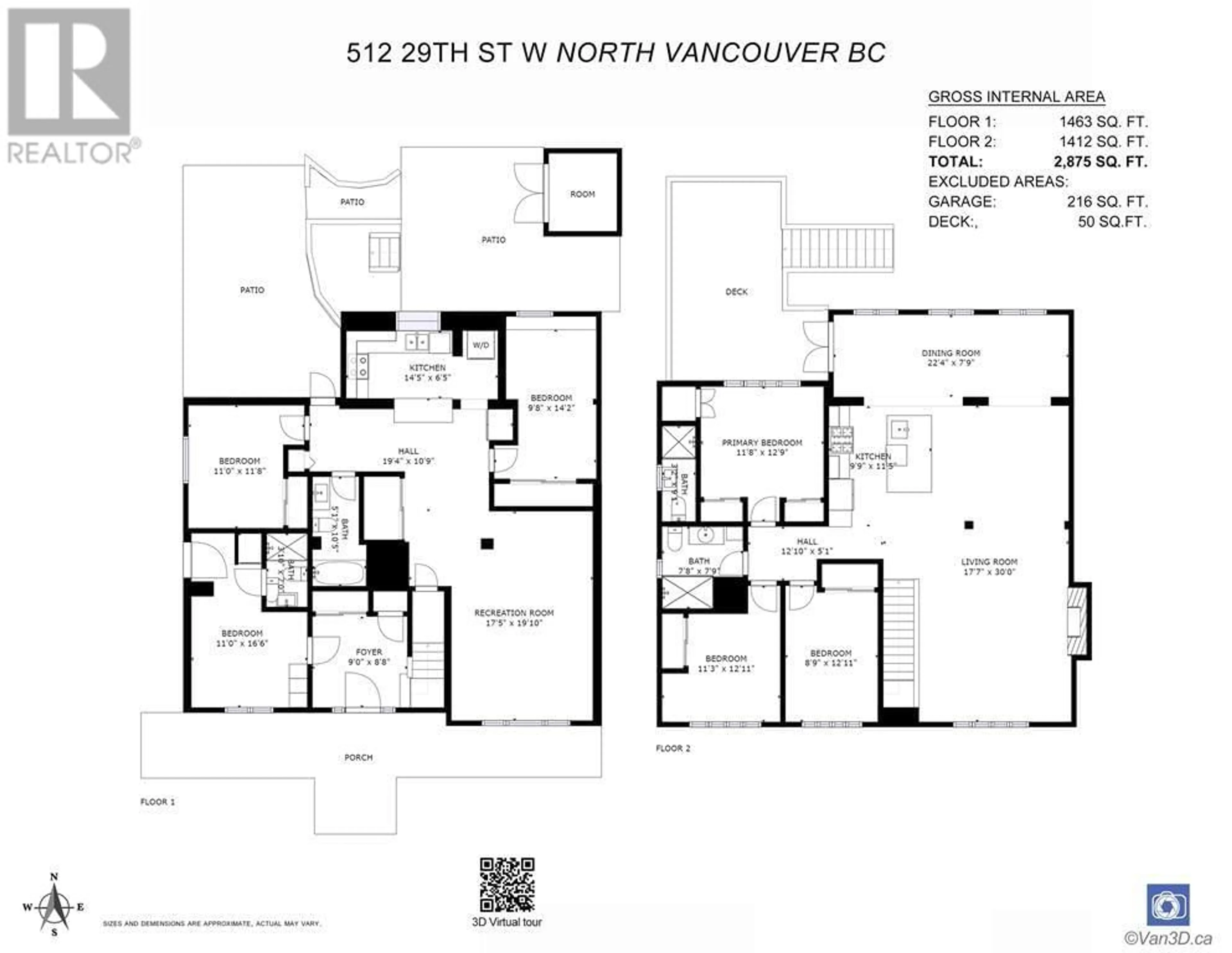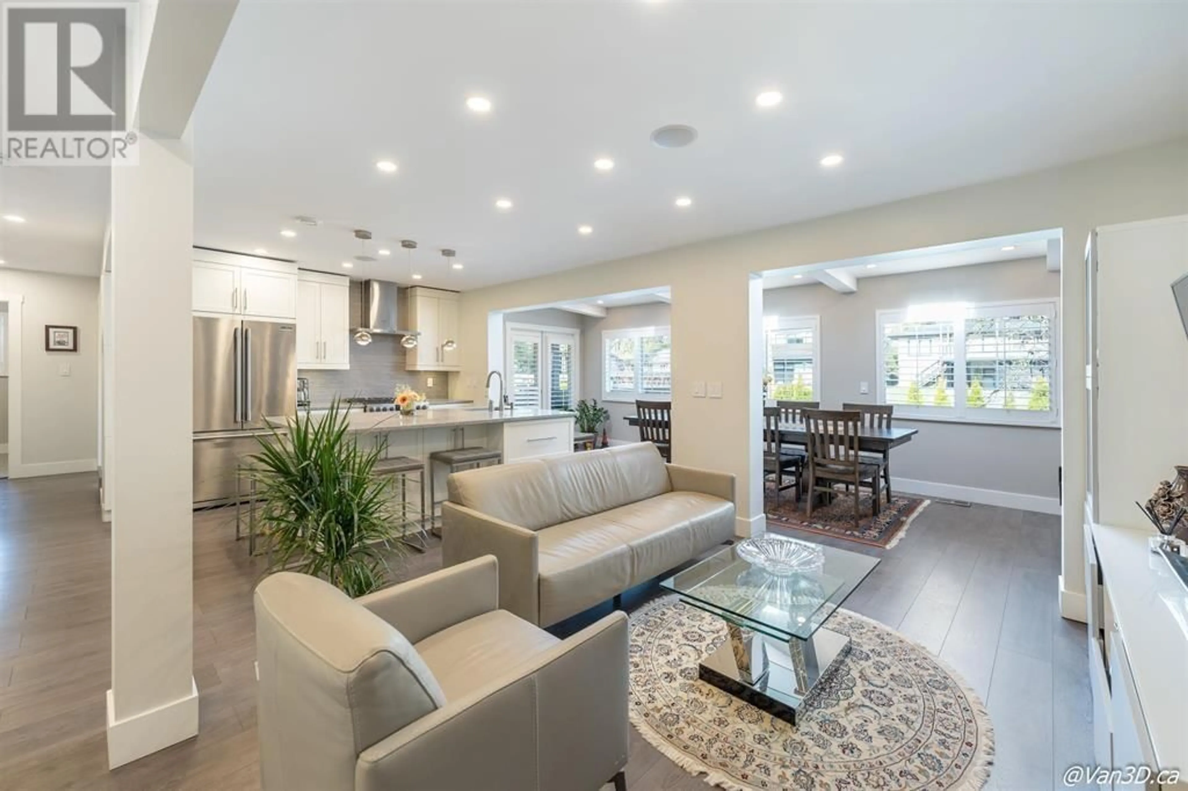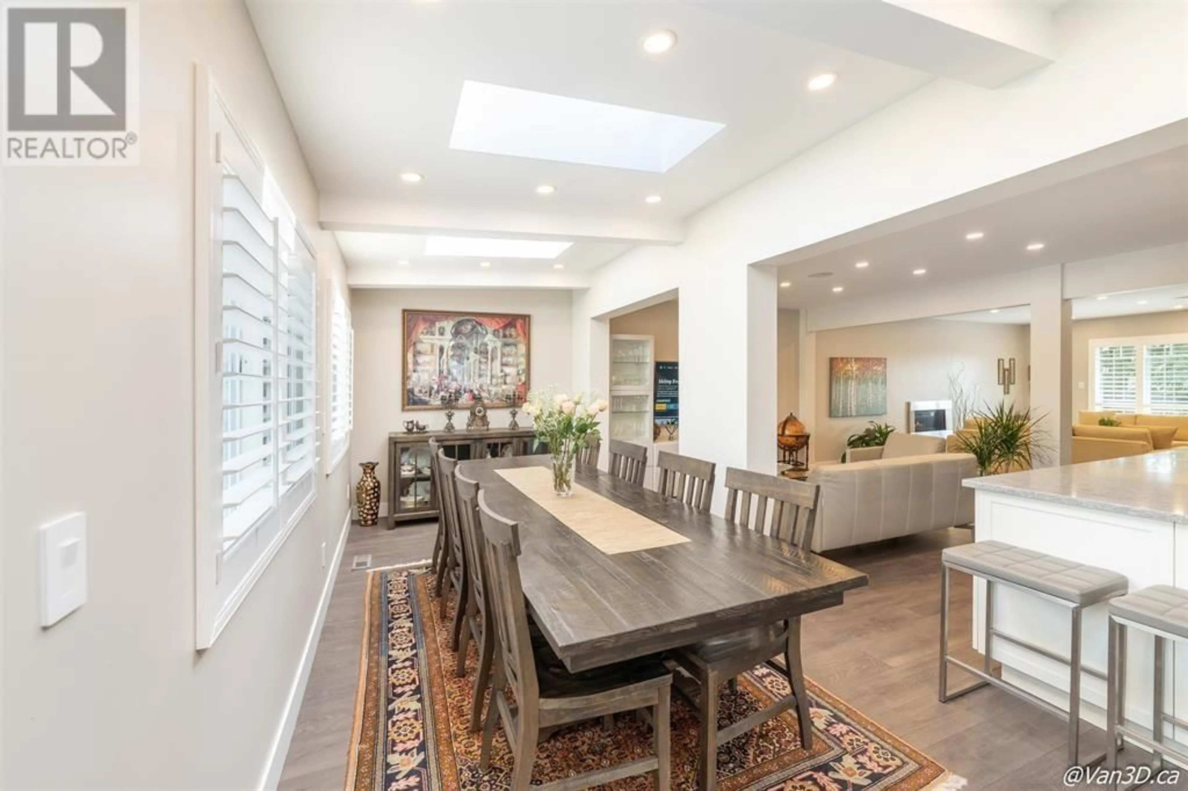512 W 29TH STREET, North Vancouver, British Columbia V7N2K1
Contact us about this property
Highlights
Estimated ValueThis is the price Wahi expects this property to sell for.
The calculation is powered by our Instant Home Value Estimate, which uses current market and property price trends to estimate your home’s value with a 90% accuracy rate.Not available
Price/Sqft$842/sqft
Est. Mortgage$10,651/mo
Tax Amount ()-
Days On Market21 days
Description
Charming Upper Lonsdale Family Home with Mountain & City Views Welcome to 512 West 29th Street, a beautifully renovated 6-bedroom, 4-bathroom home! The upper floor features 3 bedrooms, 2 bathrooms, open concept leading to a large deck with mountain views, and partial city and ocean views. The lower level includes two fully self-contained suites, a registered 2-bedroom, and a bachelor each with separate entrances and laundry, generating $4,850/month in income. Recent upgrades include new landscaping 2024, suite 2022, main floor 2018, high-efficiency furnace, and hot water on demand 2018. This home is move-in ready with proximity to top schools, parks, and amenities. A perfect blend of comfort, style, and investment opportunity! Open Sat, November 30 & Sun. Dec. 1, from 2-4 pm. (id:39198)
Property Details
Interior
Features
Exterior
Features
Parking
Garage spaces 4
Garage type -
Other parking spaces 0
Total parking spaces 4

