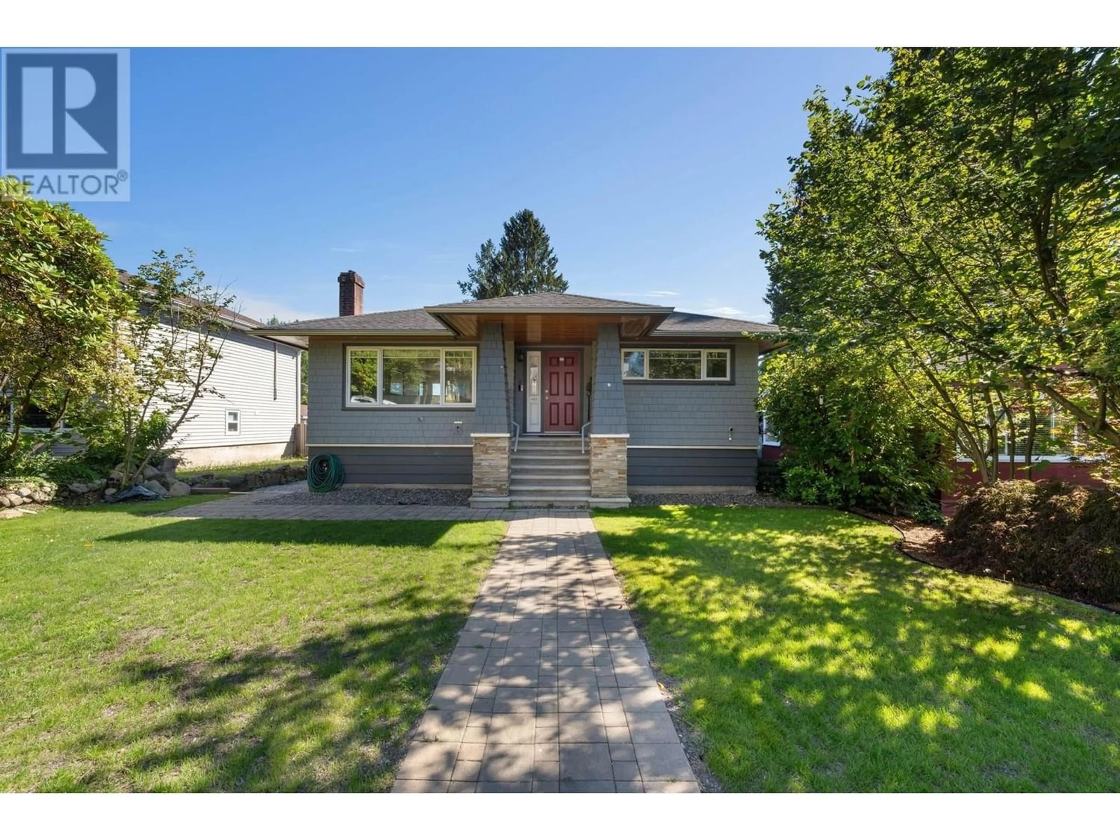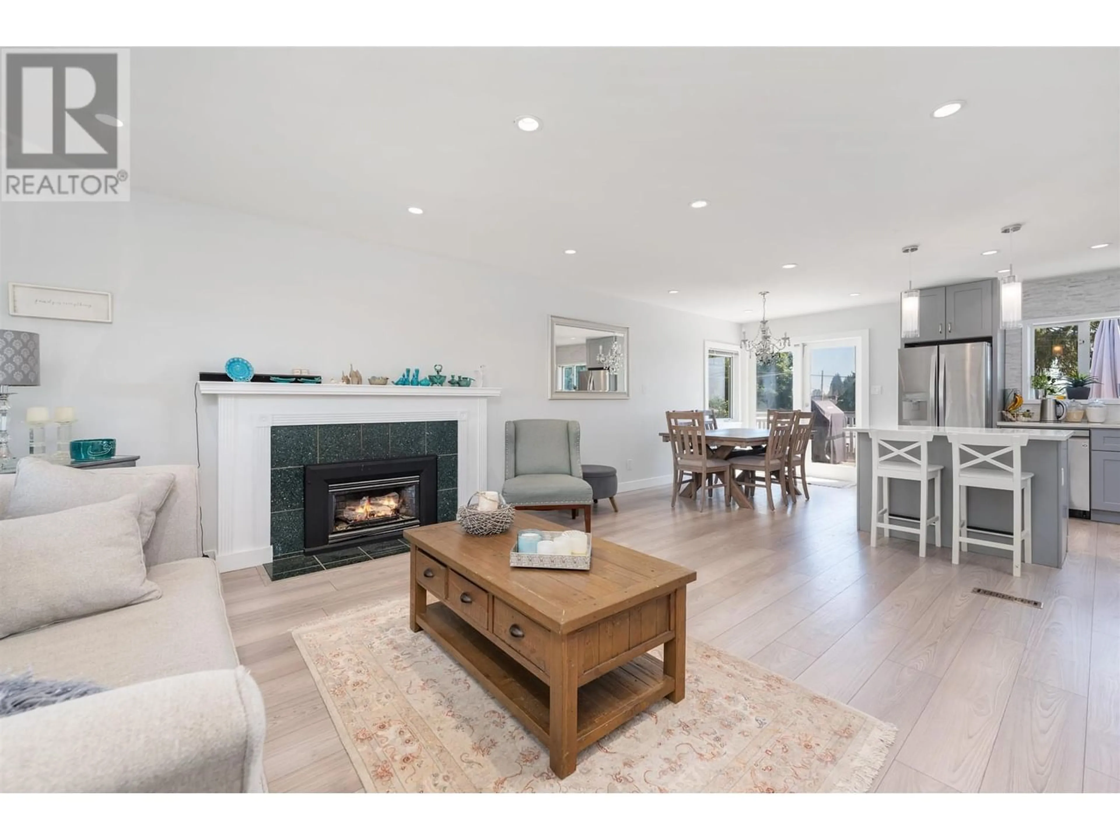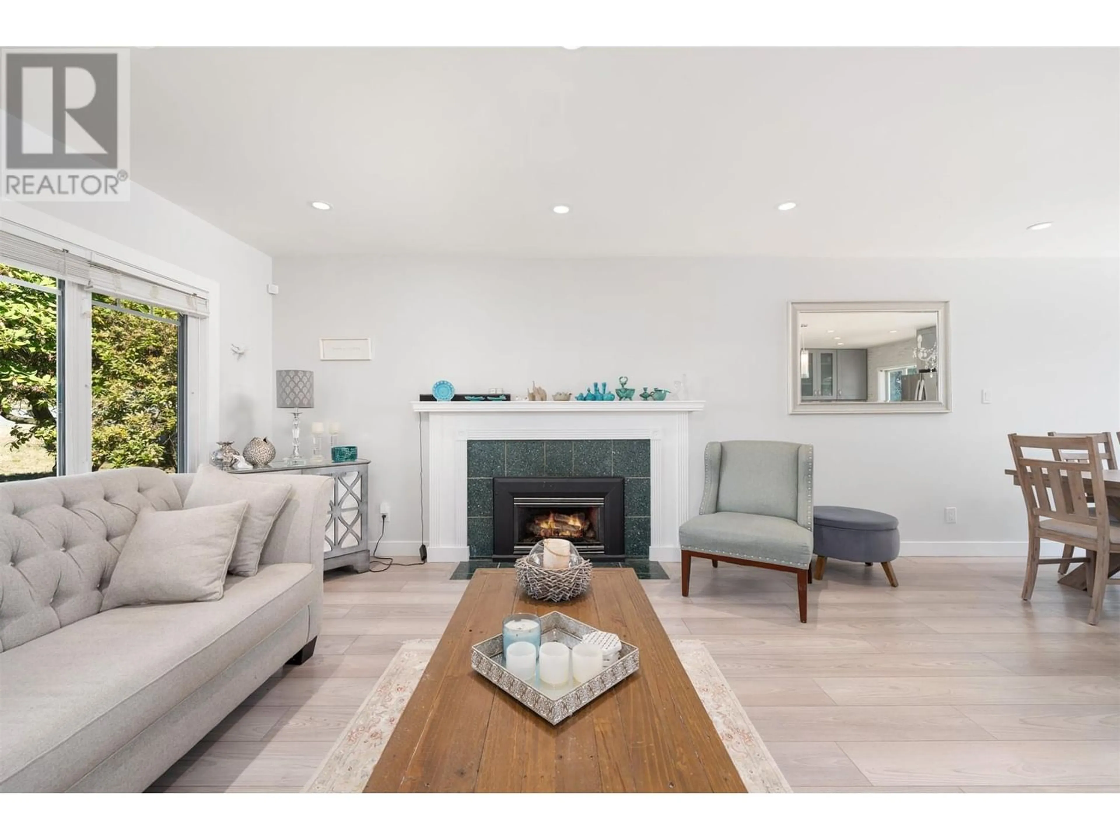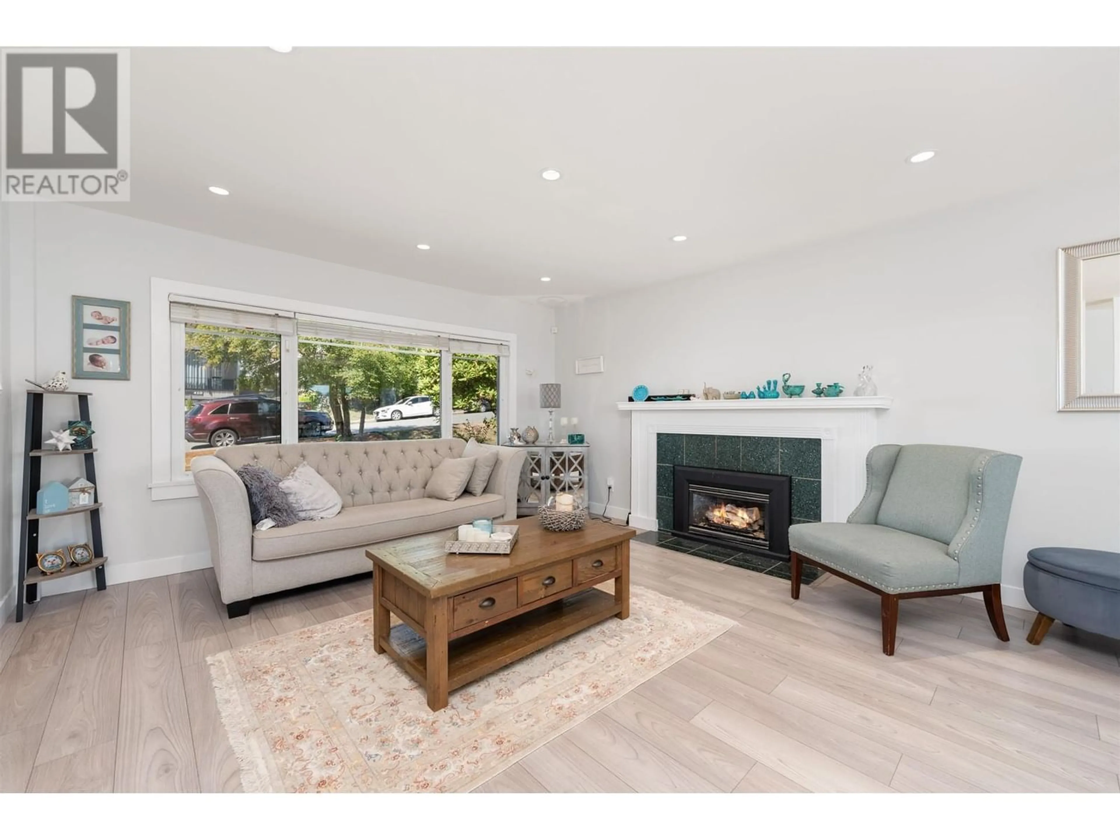409 W 27TH STREET, North Vancouver, British Columbia V7N2H7
Contact us about this property
Highlights
Estimated ValueThis is the price Wahi expects this property to sell for.
The calculation is powered by our Instant Home Value Estimate, which uses current market and property price trends to estimate your home’s value with a 90% accuracy rate.Not available
Price/Sqft$1,046/sqft
Est. Mortgage$8,581/mo
Tax Amount ()-
Days On Market237 days
Description
Explore an exquisite gem in the heart of Upper Lonsdale, North Vancouver - a meticulously renovated house, complete with the luxury of air conditioning. Spanning 1941 sqft, this residence boasts 4 beds, 2 baths, and a generous 6750 sqft lot, seamlessly blending style, comfort, and modern amenities. Embrace the inviting open floor plan, modern kitchen, spacious bedrooms and unwind on the deck overlooking your private backyard.the lower level features a versatile self-contained two-bedroom suite. Conveniently located near amenities, schools, and transit hubs, seize the opportunity to own an elegantly transformed home in this highly desirable neighborhood. (id:39198)
Property Details
Interior
Features
Exterior
Parking
Garage spaces 2
Garage type Garage
Other parking spaces 0
Total parking spaces 2




