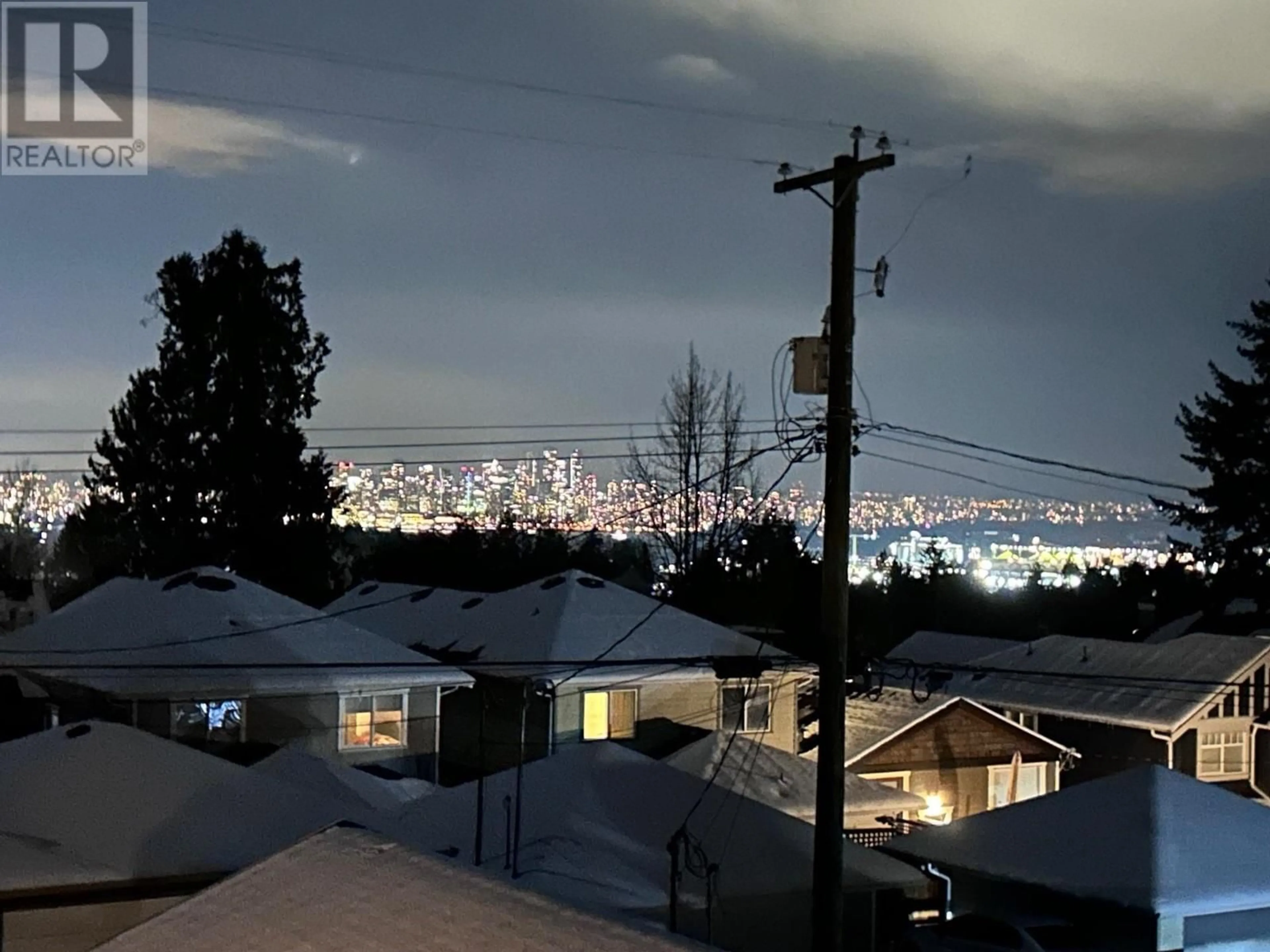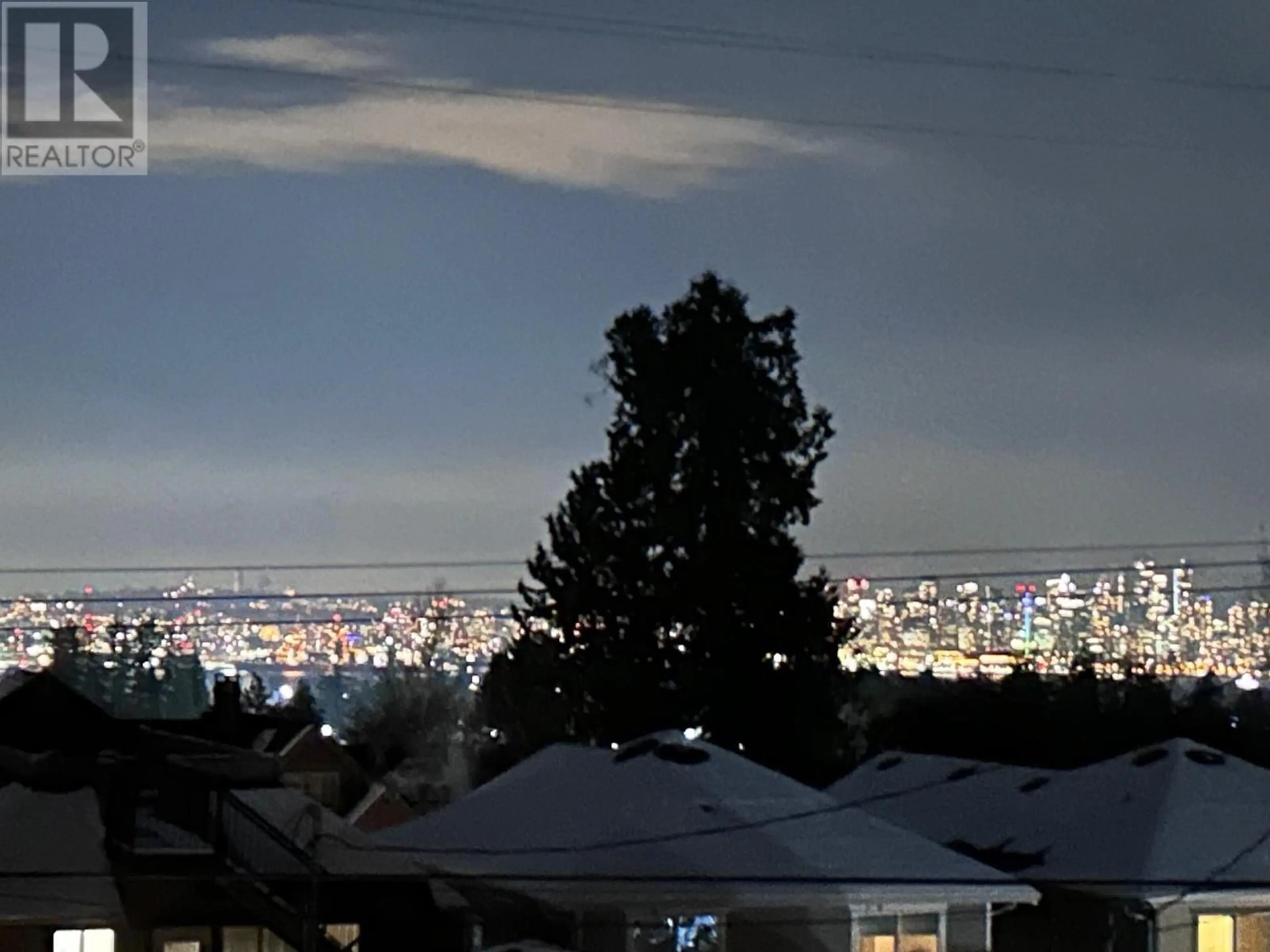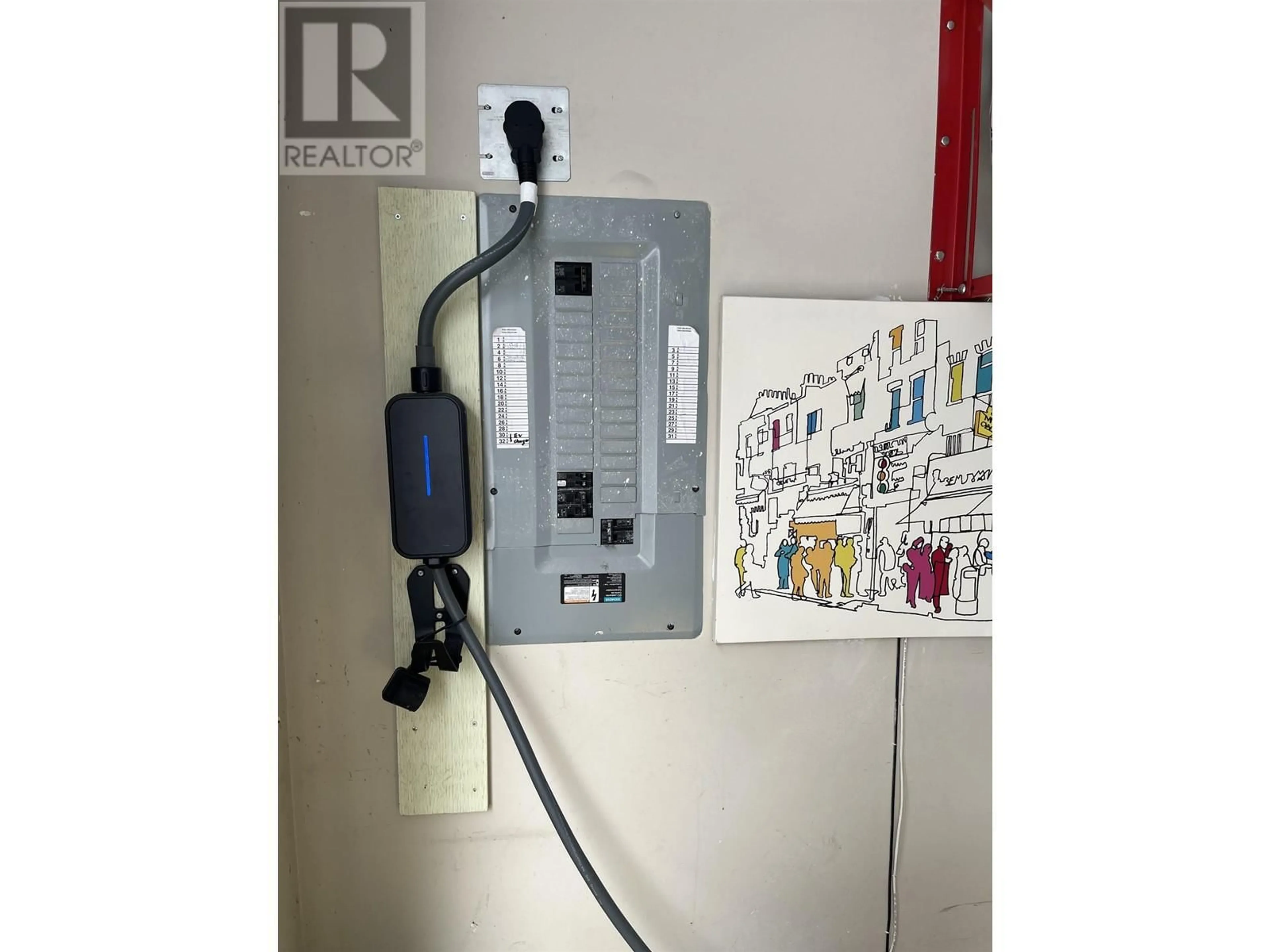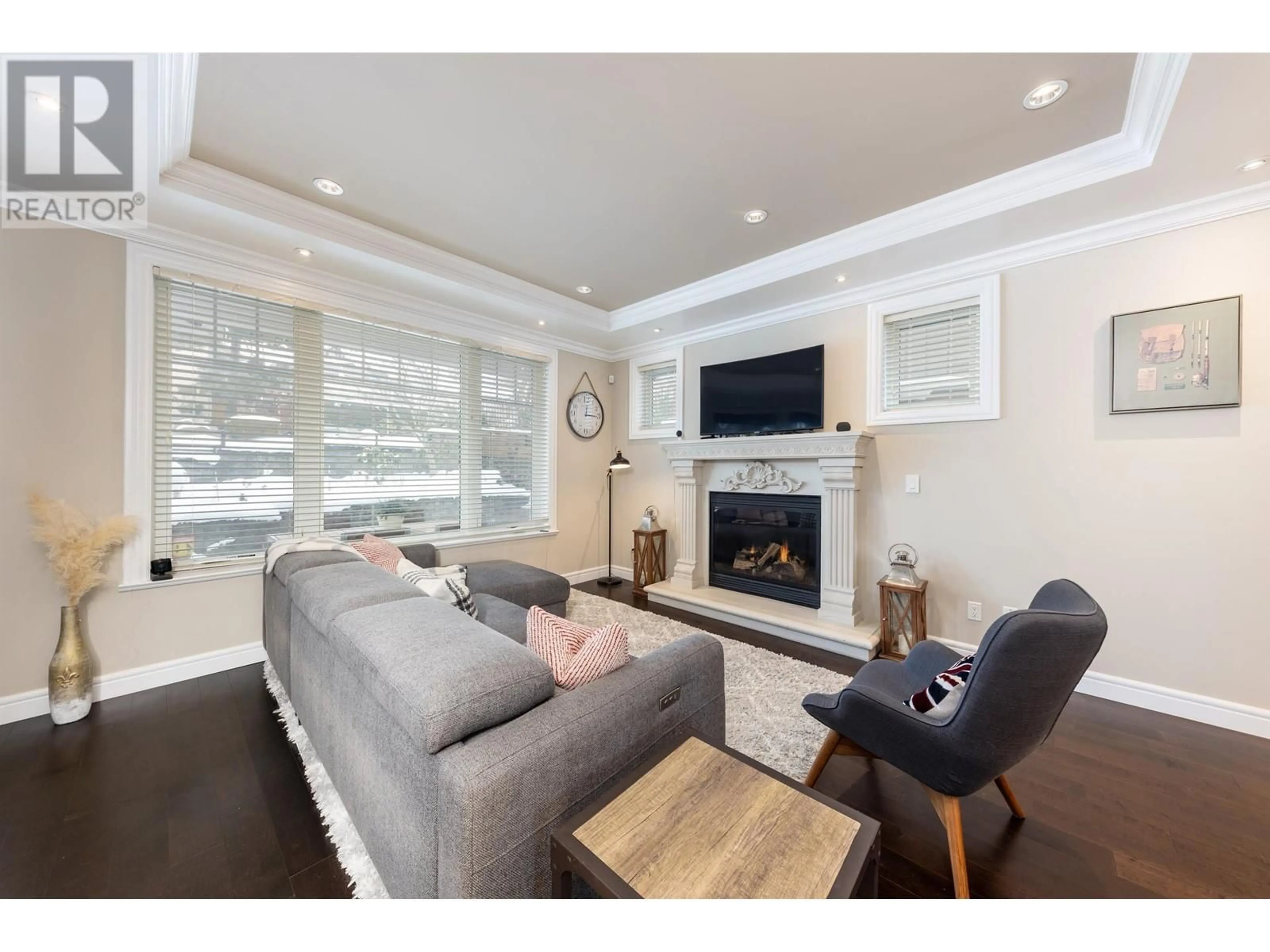317 W 27TH STREET, North Vancouver, British Columbia V7N2H5
Contact us about this property
Highlights
Estimated ValueThis is the price Wahi expects this property to sell for.
The calculation is powered by our Instant Home Value Estimate, which uses current market and property price trends to estimate your home’s value with a 90% accuracy rate.Not available
Price/Sqft$808/sqft
Est. Mortgage$12,235/mo
Tax Amount ()-
Days On Market2 days
Description
BETTER THAN NEW. This beautiful crafted family home offers 5 bedroom 6 bath + 1 bedroom legal suite with separate access. 3 level living total 3,524 sq.ft. built on a 4,455 sq.ft. lot. CITY VIEW from master bedroom. Features engineering wood floor throughout. Kitchen Aid high-end series appliances. 6 burners gas cook range. Quartz counter. 9' ceiling on Main. Crown moulding and baseboard. Radiant hot water in floor heating. 4 bdrm up and 11' vaulted ceiling. Exterior siding is hard plank cement board. Functional layout. Sun-filled South facing back yard off kitchen and family. Well pampered by owner. Low cost and easy care home. Double garage plus 1 carport. EV charger ready in garage. Lots of street parking too. All measurements are approximate. Greet you there. (id:39198)
Property Details
Interior
Features
Exterior
Parking
Garage spaces 3
Garage type -
Other parking spaces 0
Total parking spaces 3
Property History
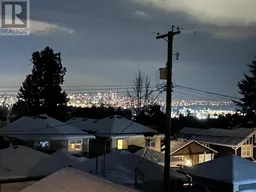 27
27
