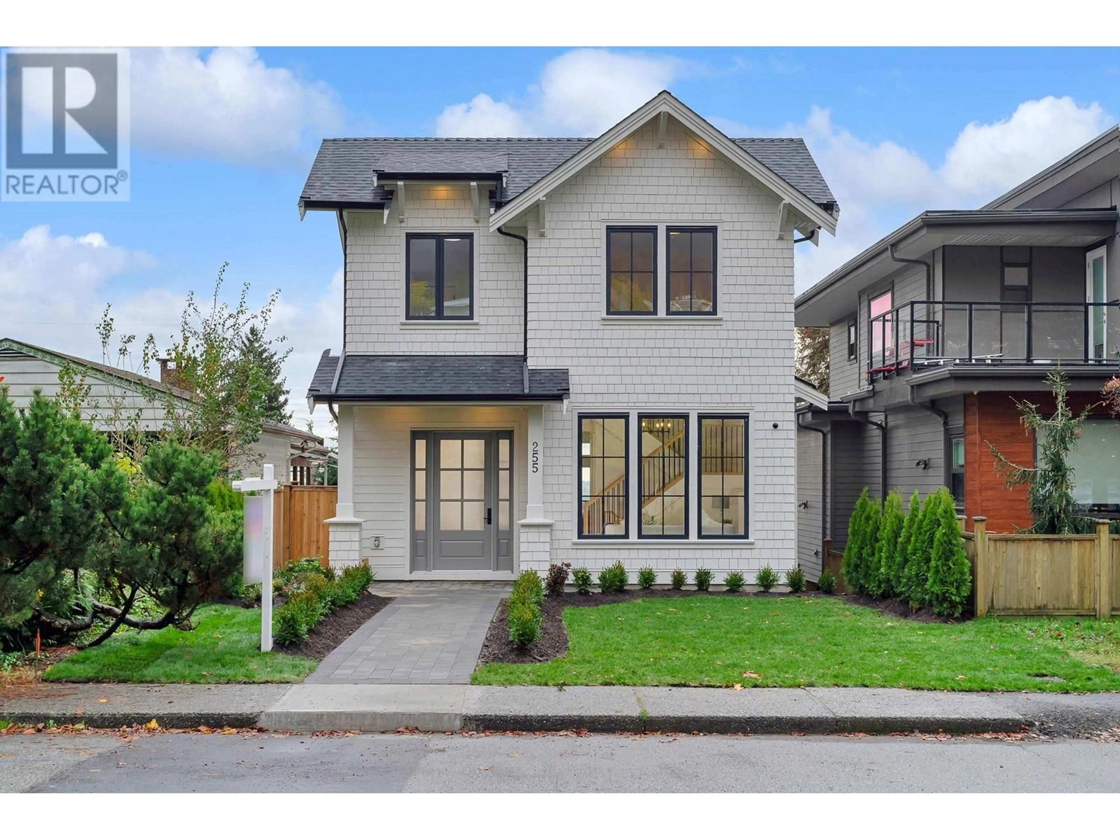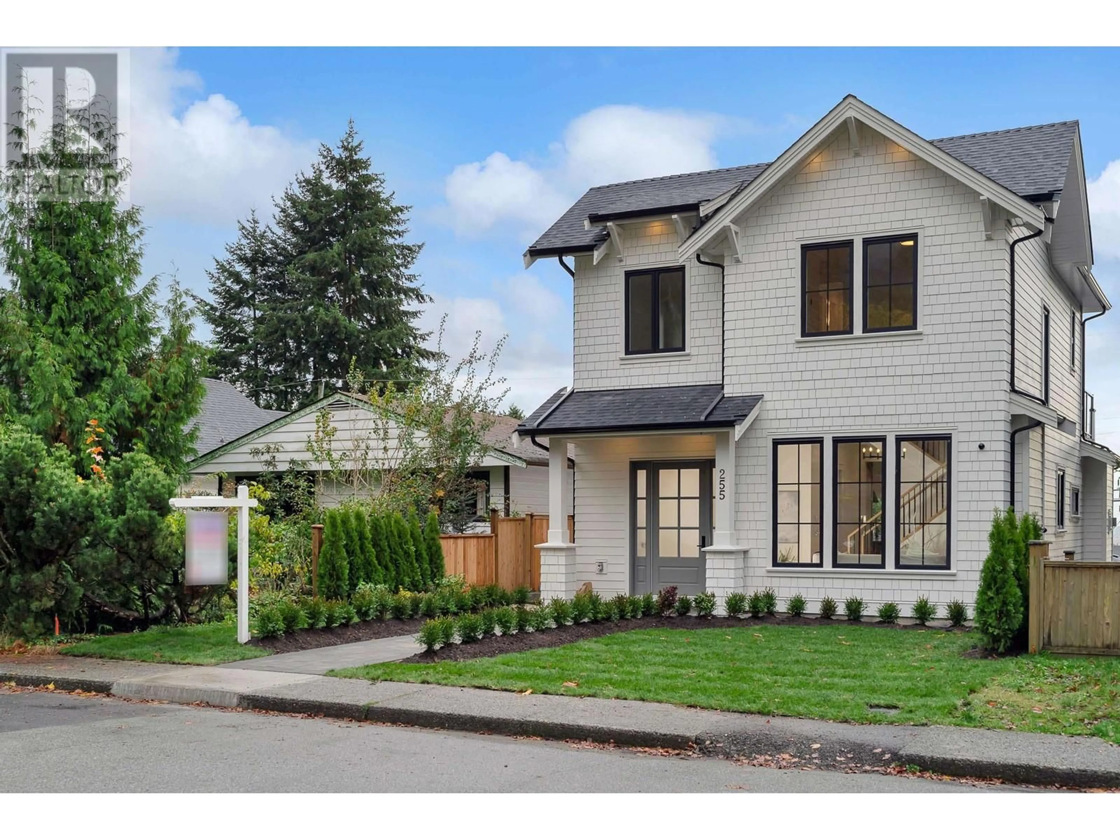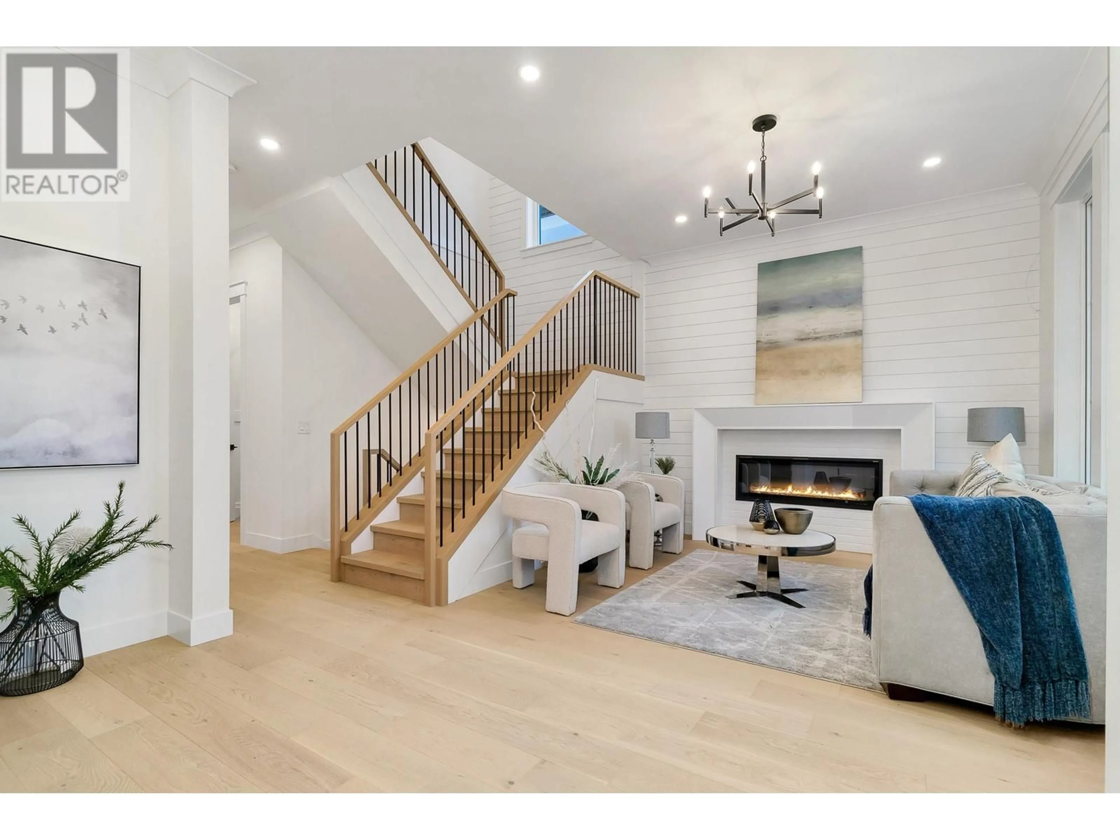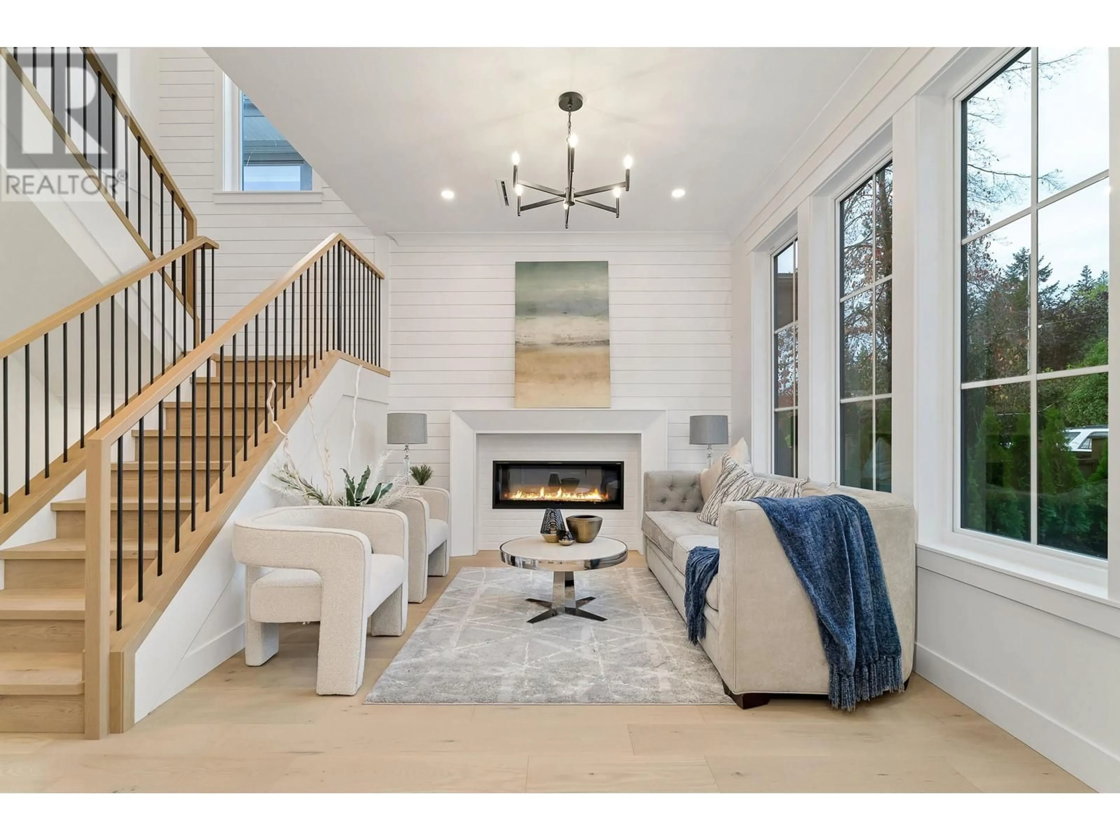255 W 28TH STREET, North Vancouver, British Columbia V7N2H9
Contact us about this property
Highlights
Estimated ValueThis is the price Wahi expects this property to sell for.
The calculation is powered by our Instant Home Value Estimate, which uses current market and property price trends to estimate your home’s value with a 90% accuracy rate.Not available
Price/Sqft$989/sqft
Est. Mortgage$13,519/mo
Tax Amount ()-
Days On Market2 days
Description
Explore the latest masterpiece by Creative Homes & Development, conveniently located in Upper Lonsdale. This stunning residence offers 3,182 sqft of living space on a 4,029 sqft lot. The open floor plan features a chef's kitchen with a large island, spice kitchen, Jennair appliances, and an office. Enjoy the southern exposure with lots of natural light and take in the Views! Upstairs, you'll find three generous sized bedrooms and two full bathrooms. A deck off the Primary offers great views of Downtown! The lower level surprises with a versatile 2-bed legal suite, media room, bedroom and wet bar-ideal for entertaining. This home is outfitted with modern comforts including in-ground radiant heating, A/C, irrigation system, and double garage. Don´t miss out-schedule your viewing today! (id:39198)
Property Details
Interior
Features
Exterior
Parking
Garage spaces 4
Garage type -
Other parking spaces 0
Total parking spaces 4
Property History
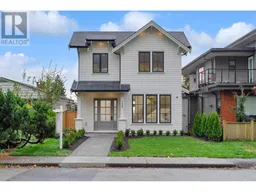 33
33
