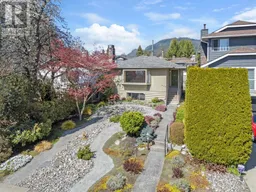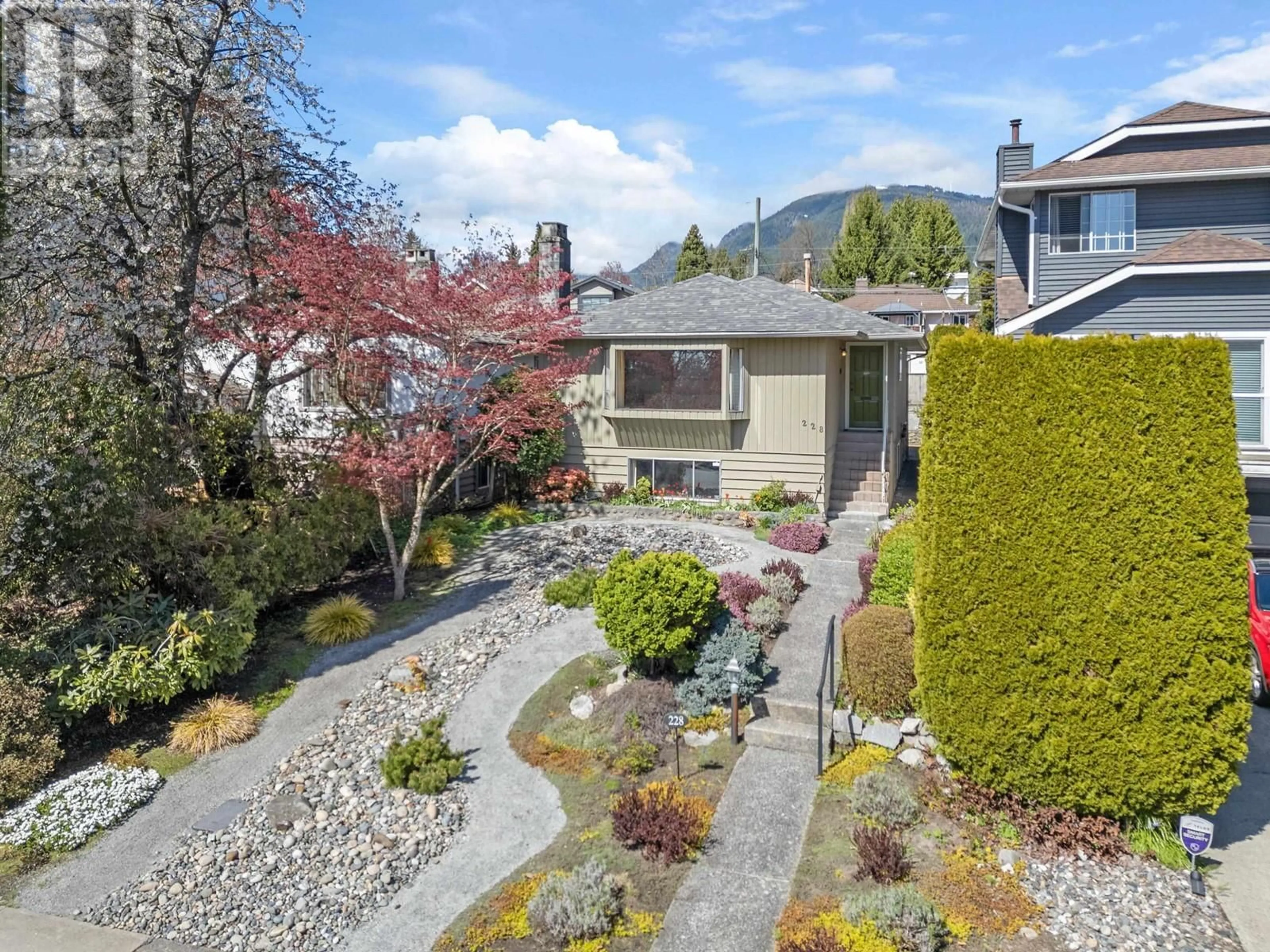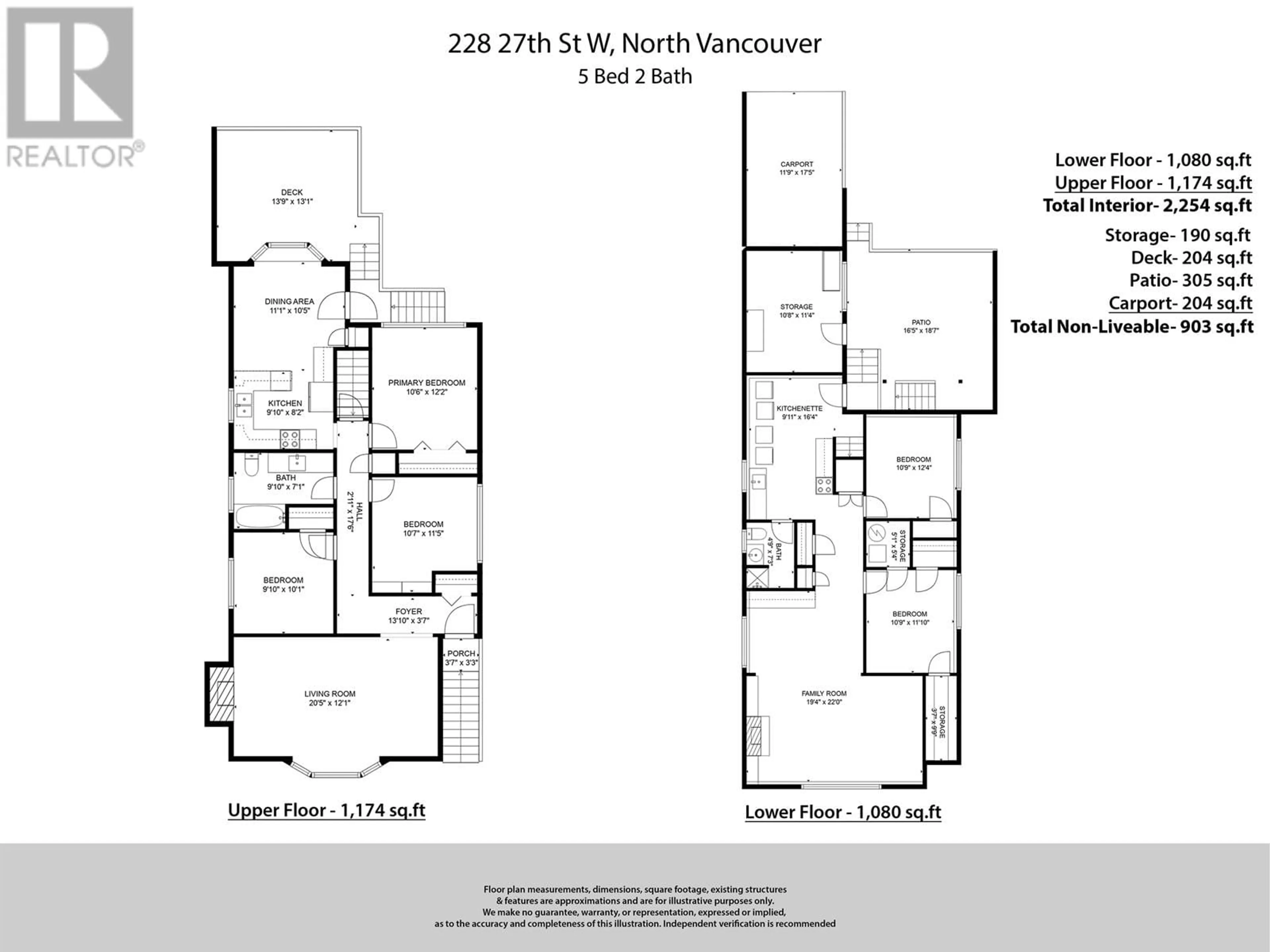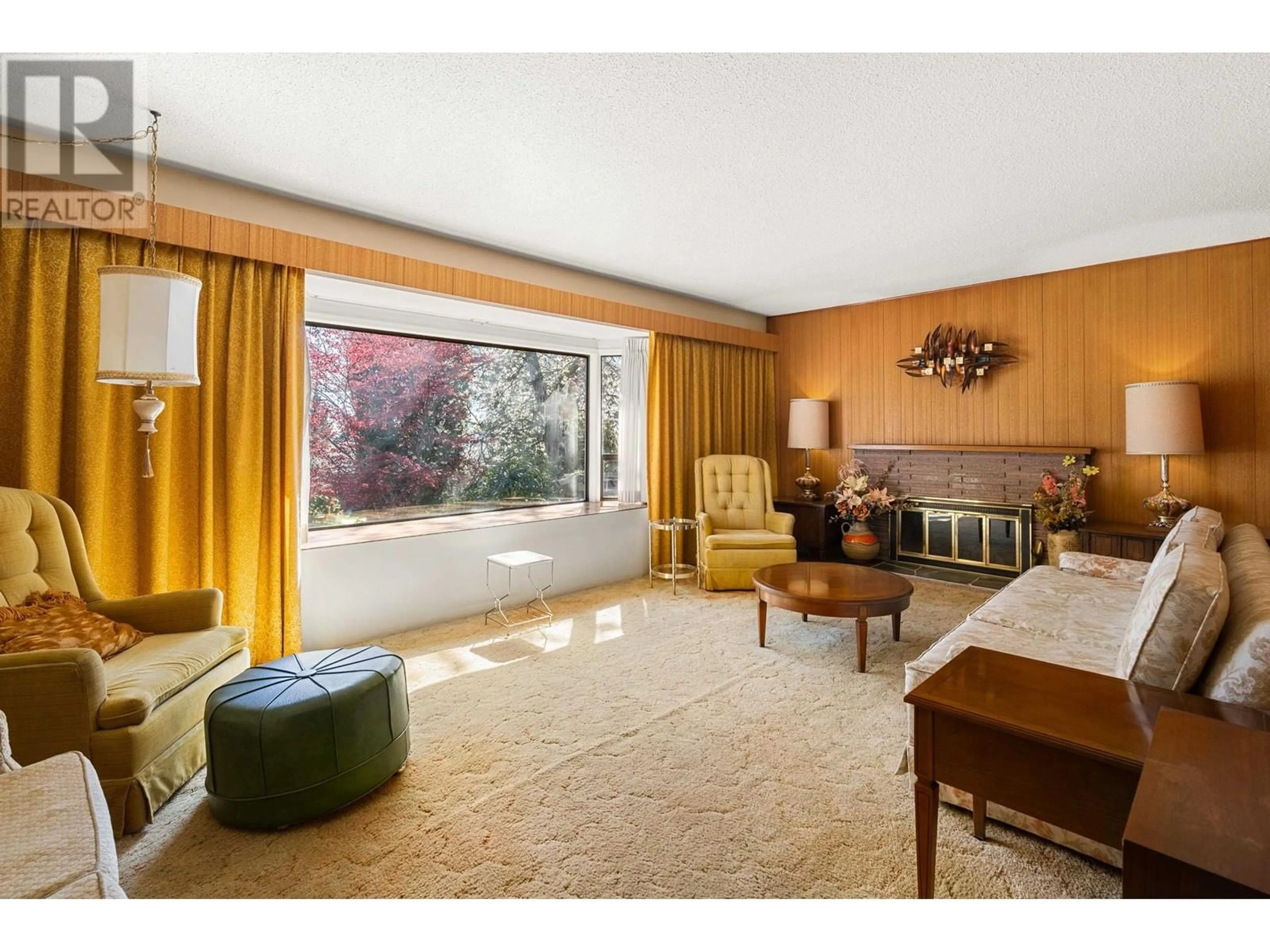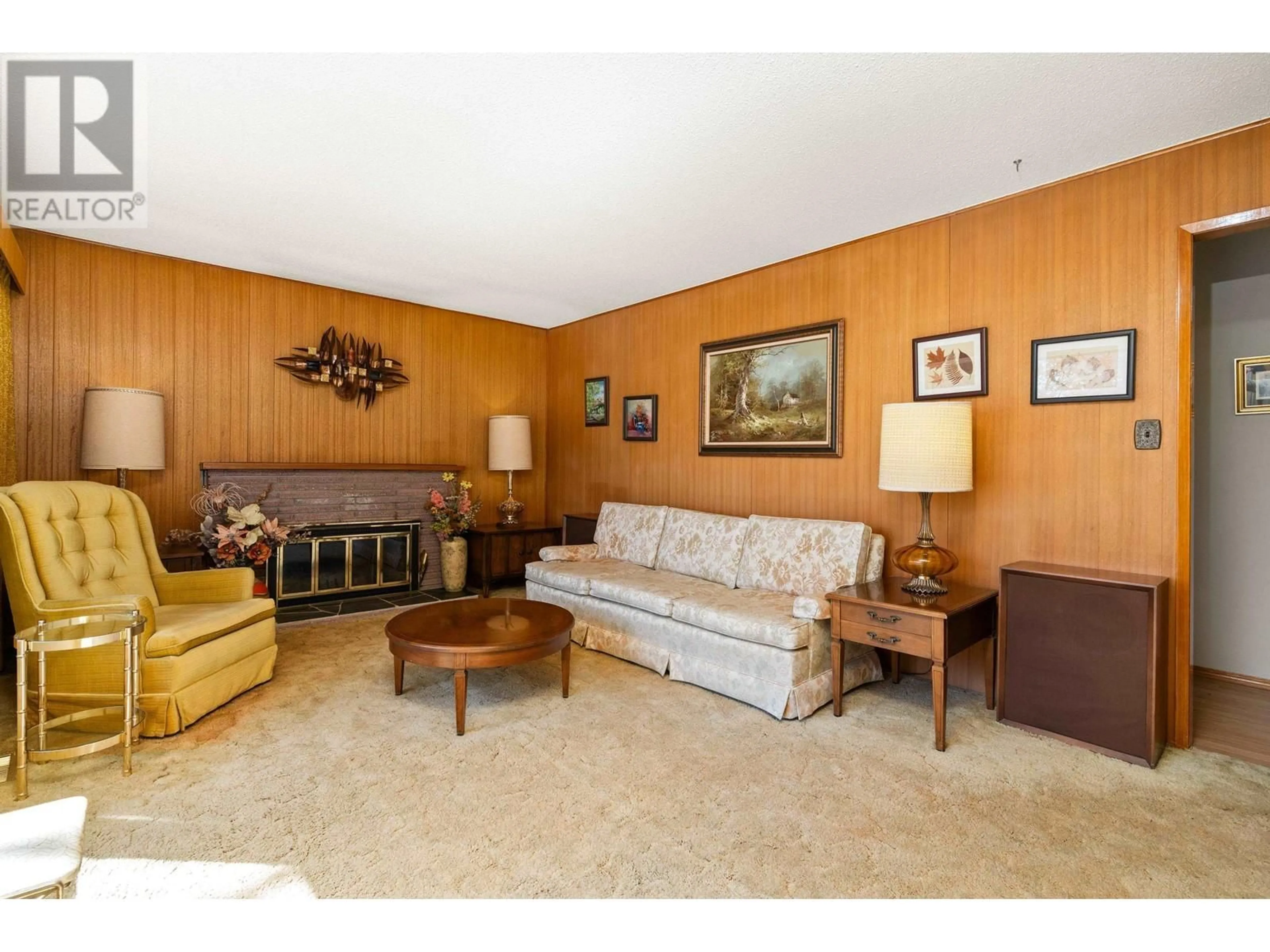228 W 27TH STREET, North Vancouver, British Columbia V7N2H2
Contact us about this property
Highlights
Estimated ValueThis is the price Wahi expects this property to sell for.
The calculation is powered by our Instant Home Value Estimate, which uses current market and property price trends to estimate your home’s value with a 90% accuracy rate.Not available
Price/Sqft$754/sqft
Est. Mortgage$7,301/mo
Tax Amount ()-
Days On Market183 days
Description
MORTGAGE HELPER with this charming Upper Lonsdale residence, conveniently situated just a block & a half from bustling Lonsdale Ave & easy highway access. This well-built home offers the perfect setting for families, featuring 3 spacious beds upstairs, a kitchen & dining area ideal for entertaining & family gatherings, complemented by a sun-drenched balcony showcasing stunning views of the North Shore mountains. The downstairs area provides a generous living space with 2 beds & 1 bath, perfect for personal use or as a potential rental opportunity to generate additional income. Enjoy the beautifully landscaped, low-maintenance front & back yards with a delightful garden space. Single carport and falls within the Larson & Carson Graham school catchments. This could bey our dream family home! (id:39198)
Property Details
Interior
Features
Exterior
Parking
Garage spaces 1
Garage type Carport
Other parking spaces 0
Total parking spaces 1
Property History
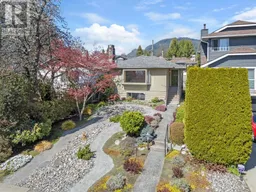 40
40