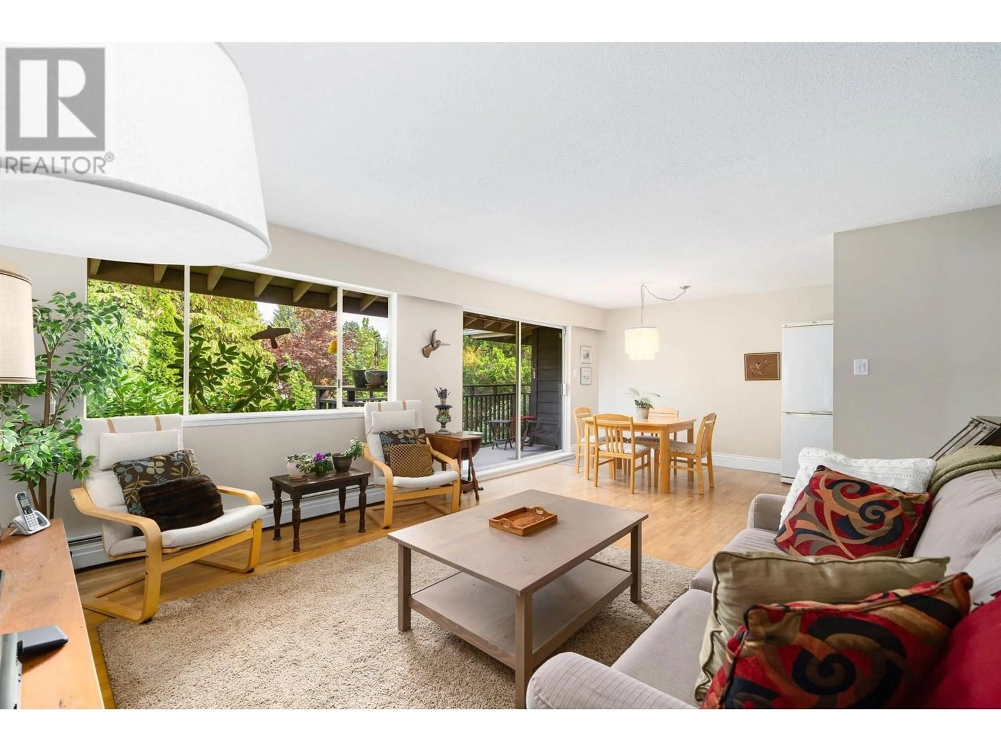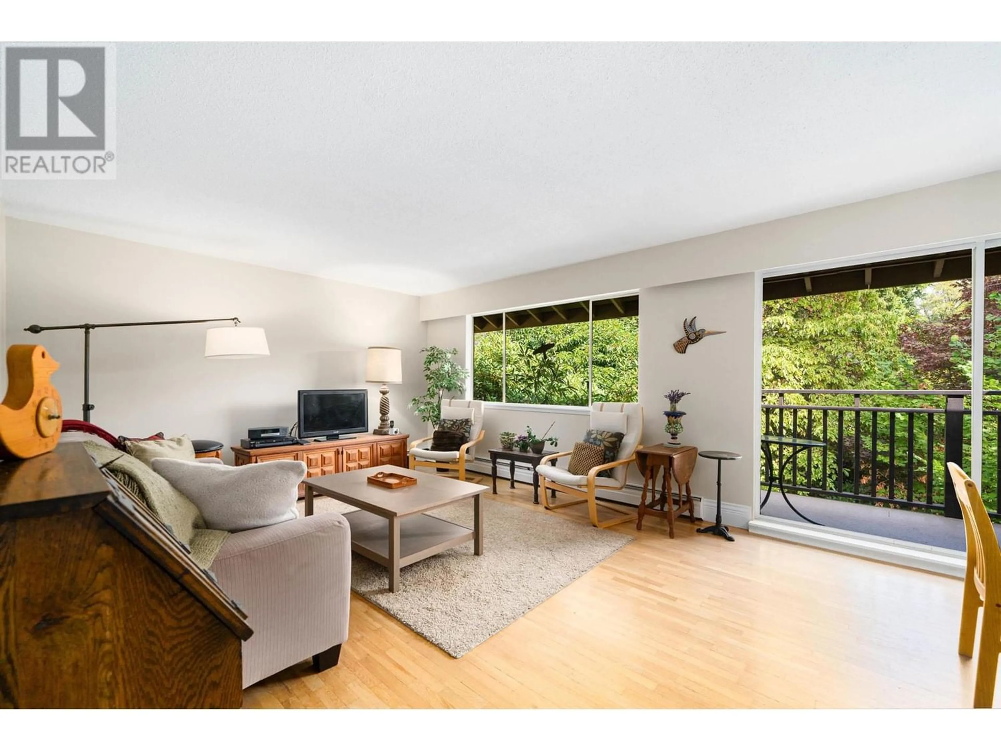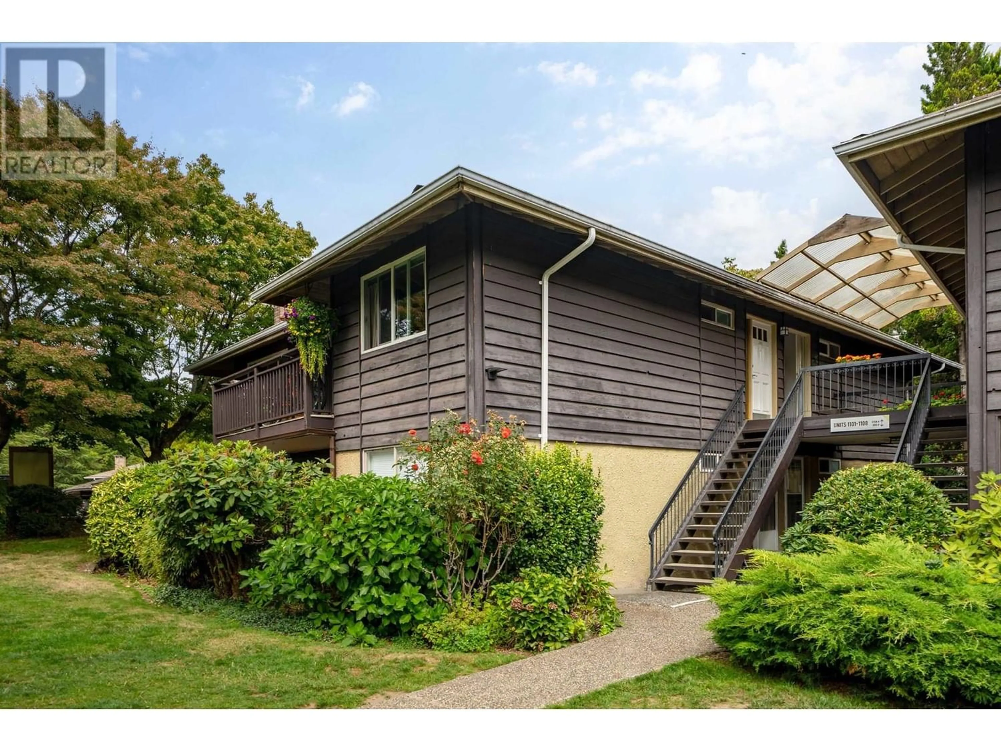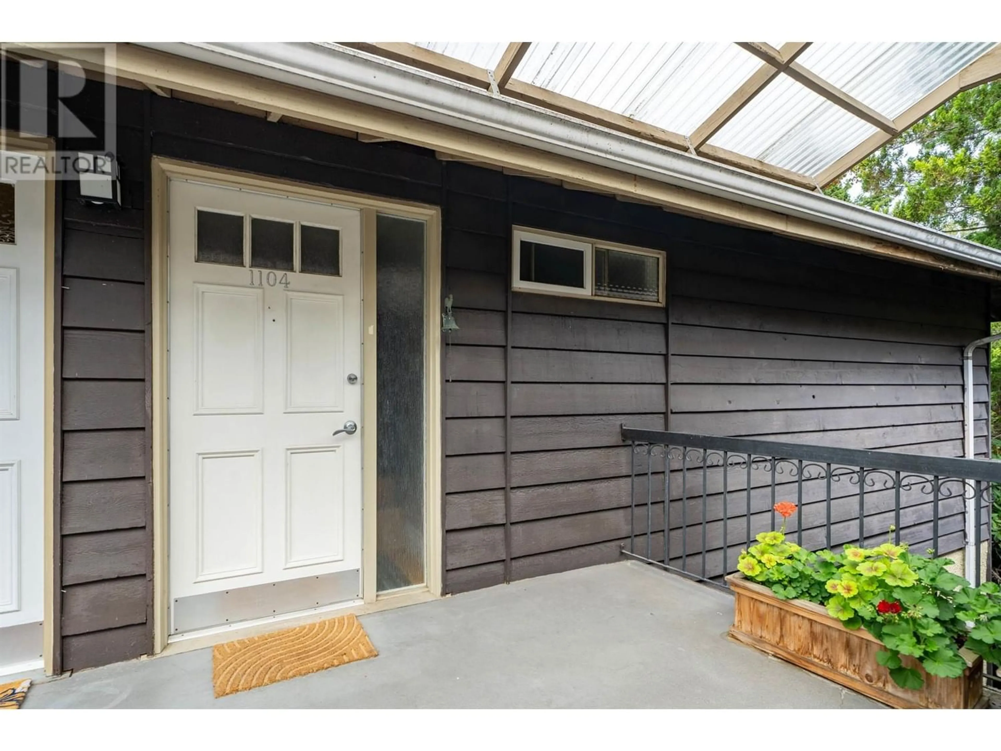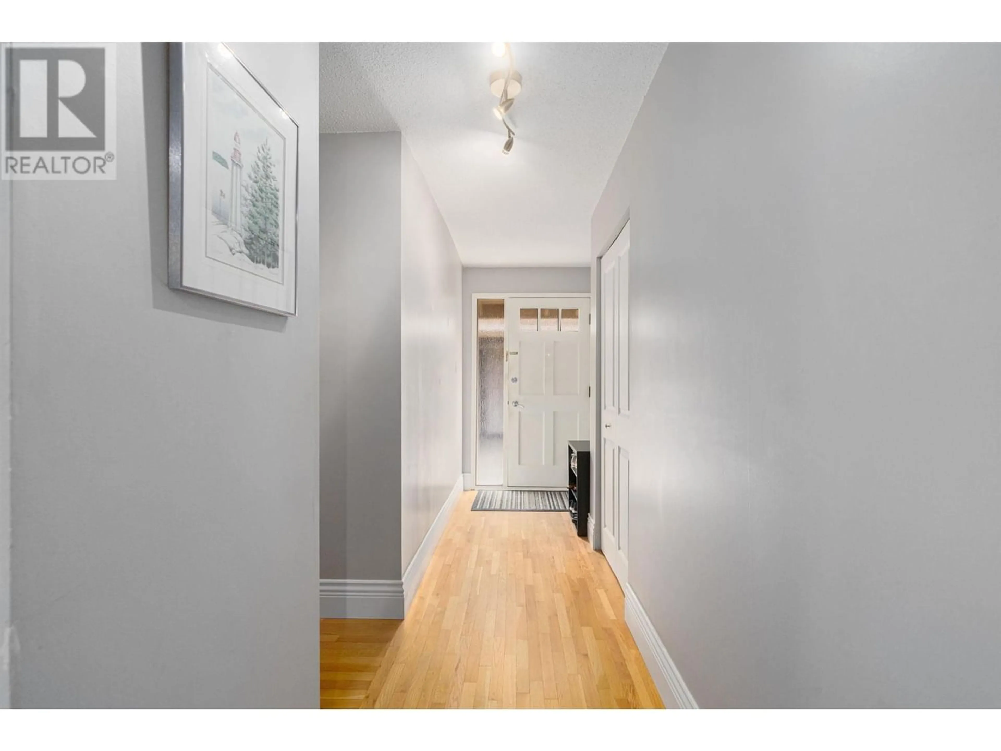1104 555 W 28TH STREET, North Vancouver, British Columbia V7N2J7
Contact us about this property
Highlights
Estimated ValueThis is the price Wahi expects this property to sell for.
The calculation is powered by our Instant Home Value Estimate, which uses current market and property price trends to estimate your home’s value with a 90% accuracy rate.Not available
Price/Sqft$650/sqft
Est. Mortgage$2,619/mo
Maintenance fees$637/mo
Tax Amount ()-
Days On Market1 year
Description
You can't put a price on tranquility and privacy! This inviting 2 bedroom condo in Cedarbrooke Village offers peaceful surroundings, original hardwood floors that exude classic charm and warmth, and large windows throughout that flood every room with an abundance of natural light. Step onto the private balcony surrounded by mature trees and well-maintained gardens - the ideal spot for morning coffee or evening relaxation. Enjoy the luxury of an oversized primary bedroom, and the privacy of having the bedrooms on separate sides of the home. This condo is part of a well-maintained community that offers amenities such as an outdoor swimming pool and lush gardens and lawns for play or relaxation. This home provides a peaceful setting while still being close to all the conveniences the city has to offer. Conveniently close to small shopping mall, parks, and close by Edgemont Village. Comes with 1 parking and 1 storage. Pets & rentals allowed (id:39198)
Property Details
Interior
Features
Exterior
Features
Parking
Garage spaces 1
Garage type Carport
Other parking spaces 0
Total parking spaces 1
Condo Details
Inclusions

