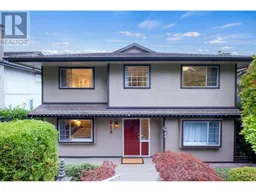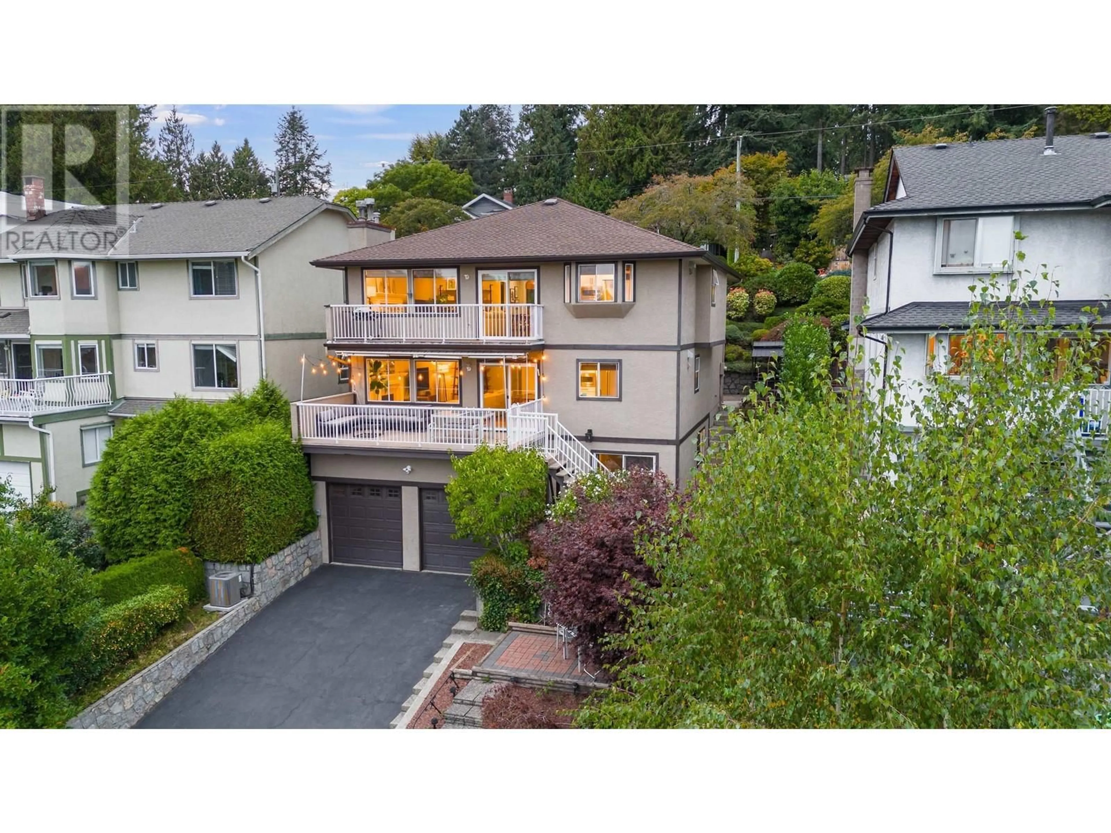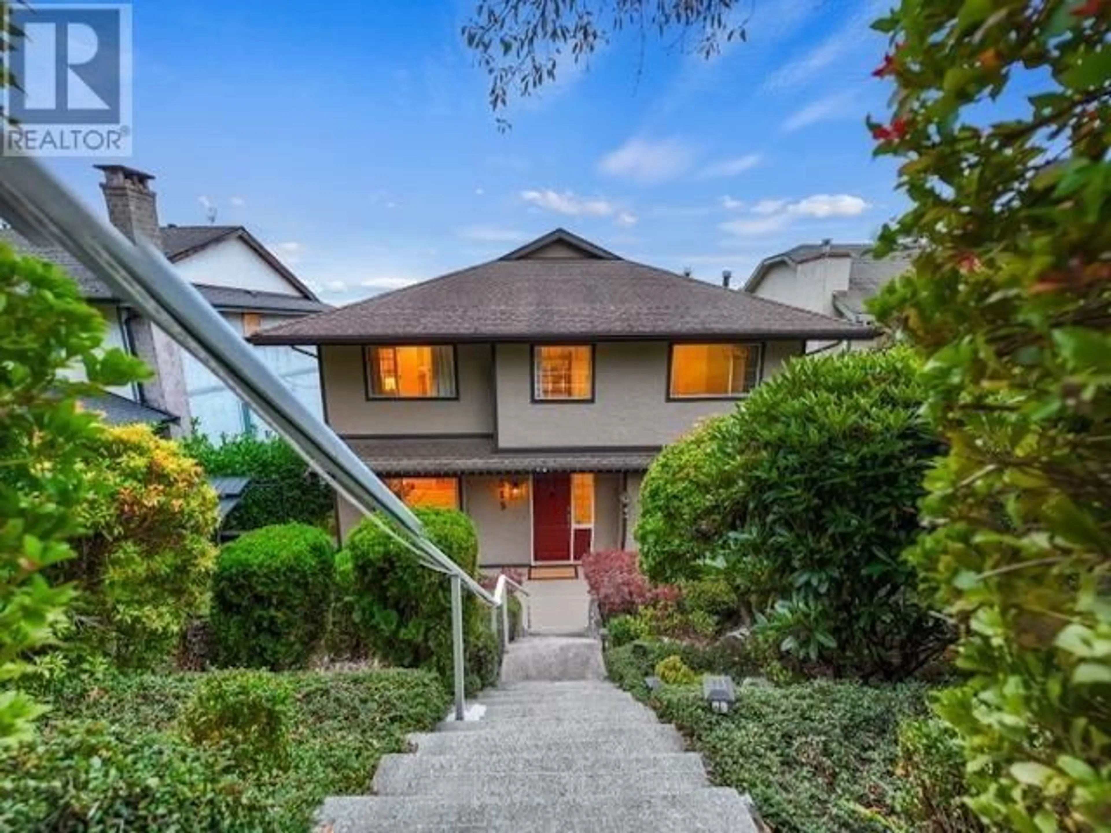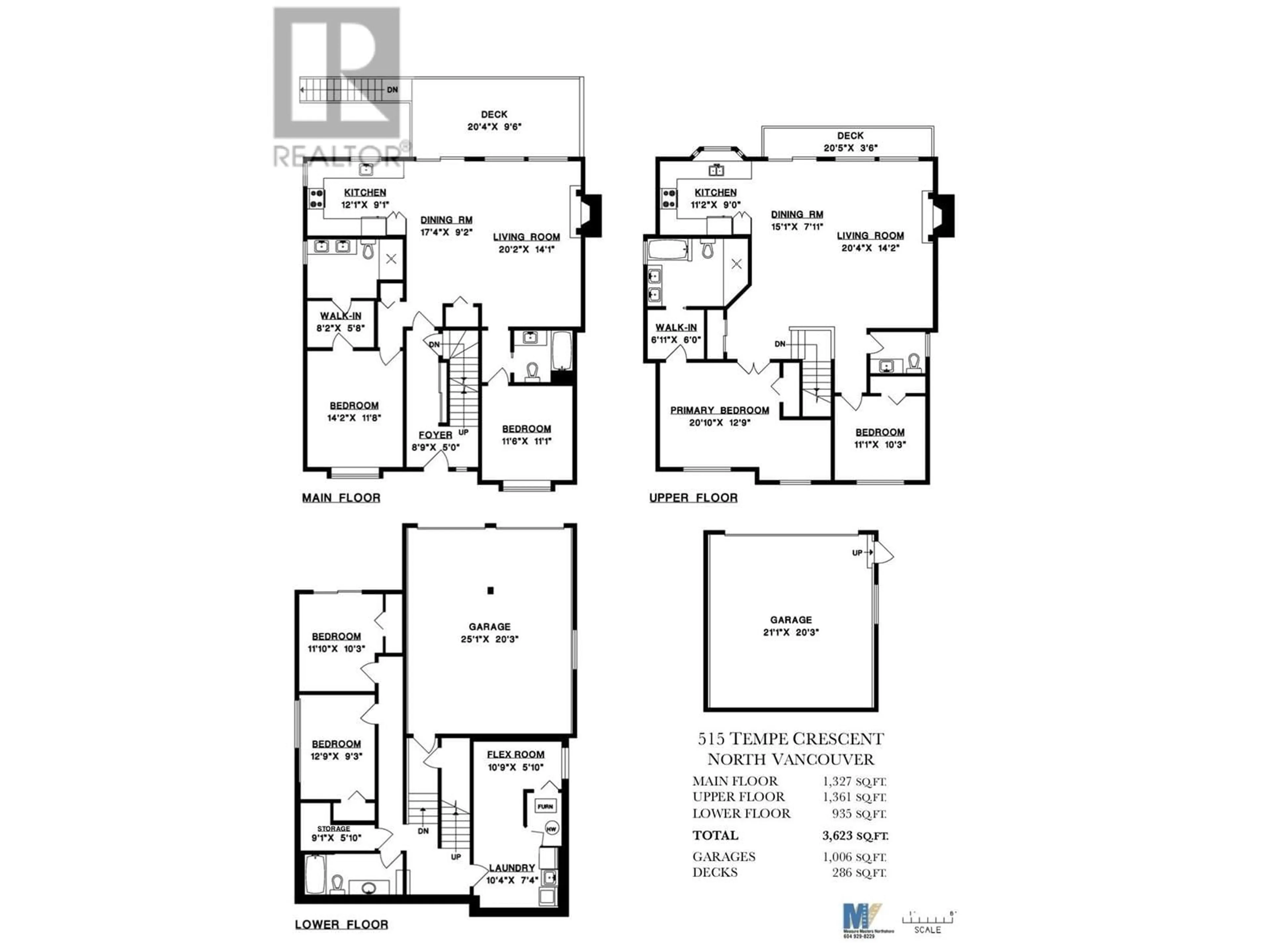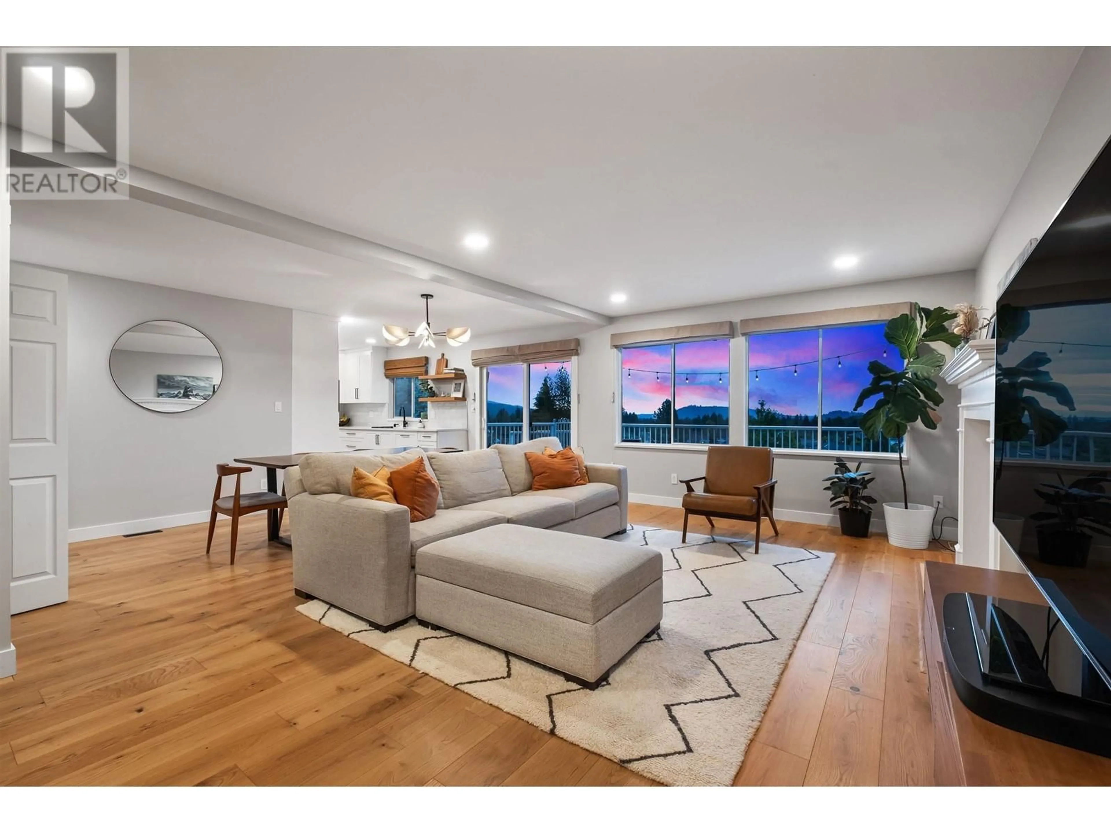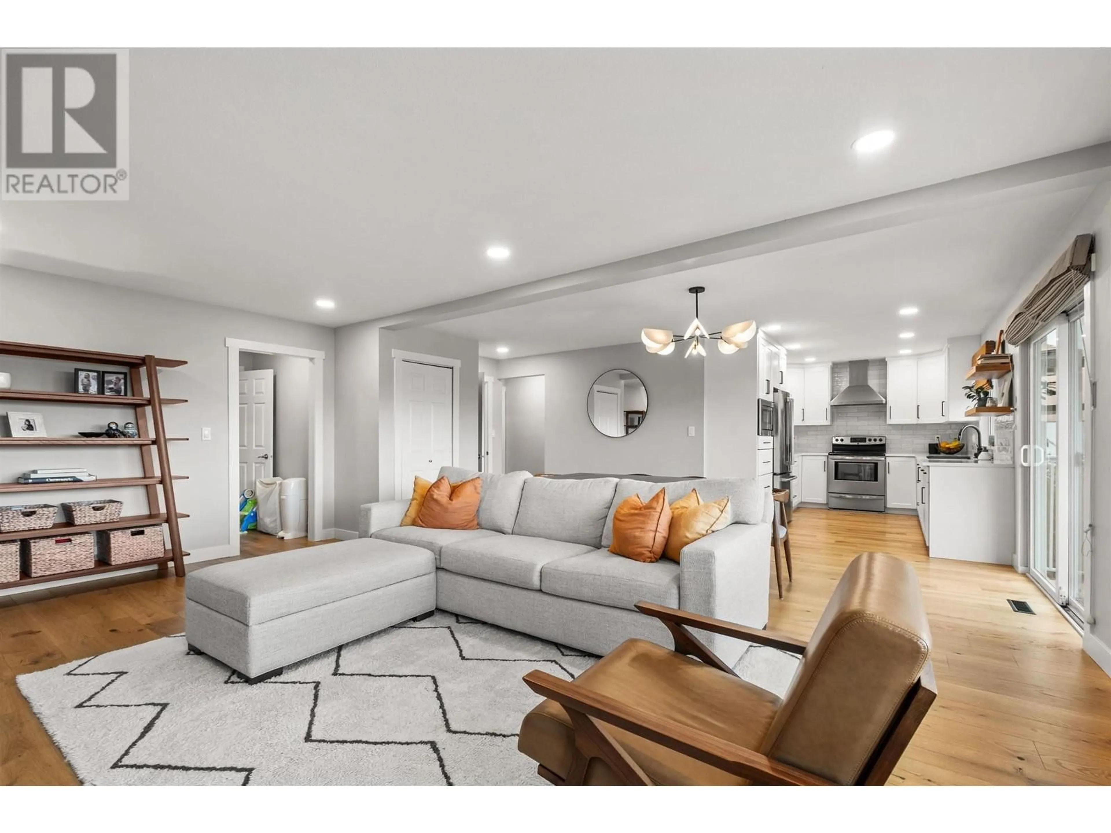515 TEMPE CRESCENT, North Vancouver, British Columbia V7N1E7
Contact us about this property
Highlights
Estimated ValueThis is the price Wahi expects this property to sell for.
The calculation is powered by our Instant Home Value Estimate, which uses current market and property price trends to estimate your home’s value with a 90% accuracy rate.Not available
Price/Sqft$689/sqft
Est. Mortgage$10,732/mo
Tax Amount ()-
Days On Market6 days
Description
Beautifully updated executive home in the highly desirable Upper Lonsdale/ Tempe neighbourhood. This beautifully renovated space offers six bedrooms and five bathrooms across 3,623 sq. ft., perfectly designed for growing families. With two open-concept living areas, each with a fully equipped kitchen, it´s ideal for multigenerational living or blended families. Spacious bedrooms, designer finishings and two oversized balconies offer stunning views of Mt Baker. Situated in a beautiful family-friendly neighbourhood, close to excellent schools and parks, this home has everything your family needs! (id:39198)
Property Details
Interior
Features
Exterior
Parking
Garage spaces 4
Garage type -
Other parking spaces 0
Total parking spaces 4
Property History
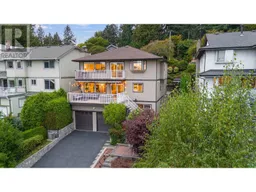 33
33