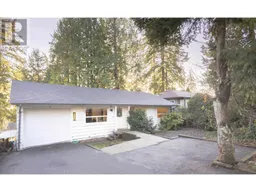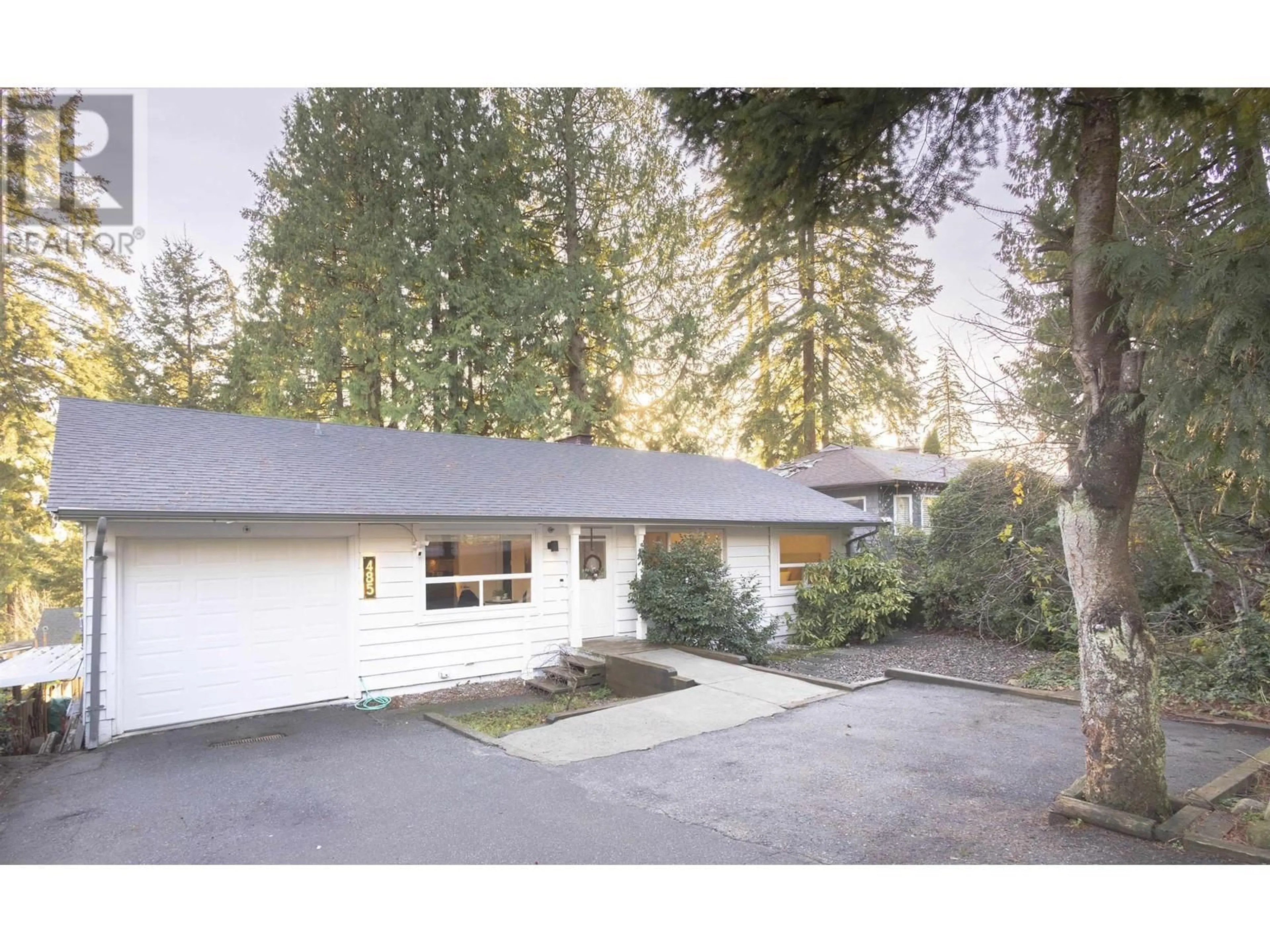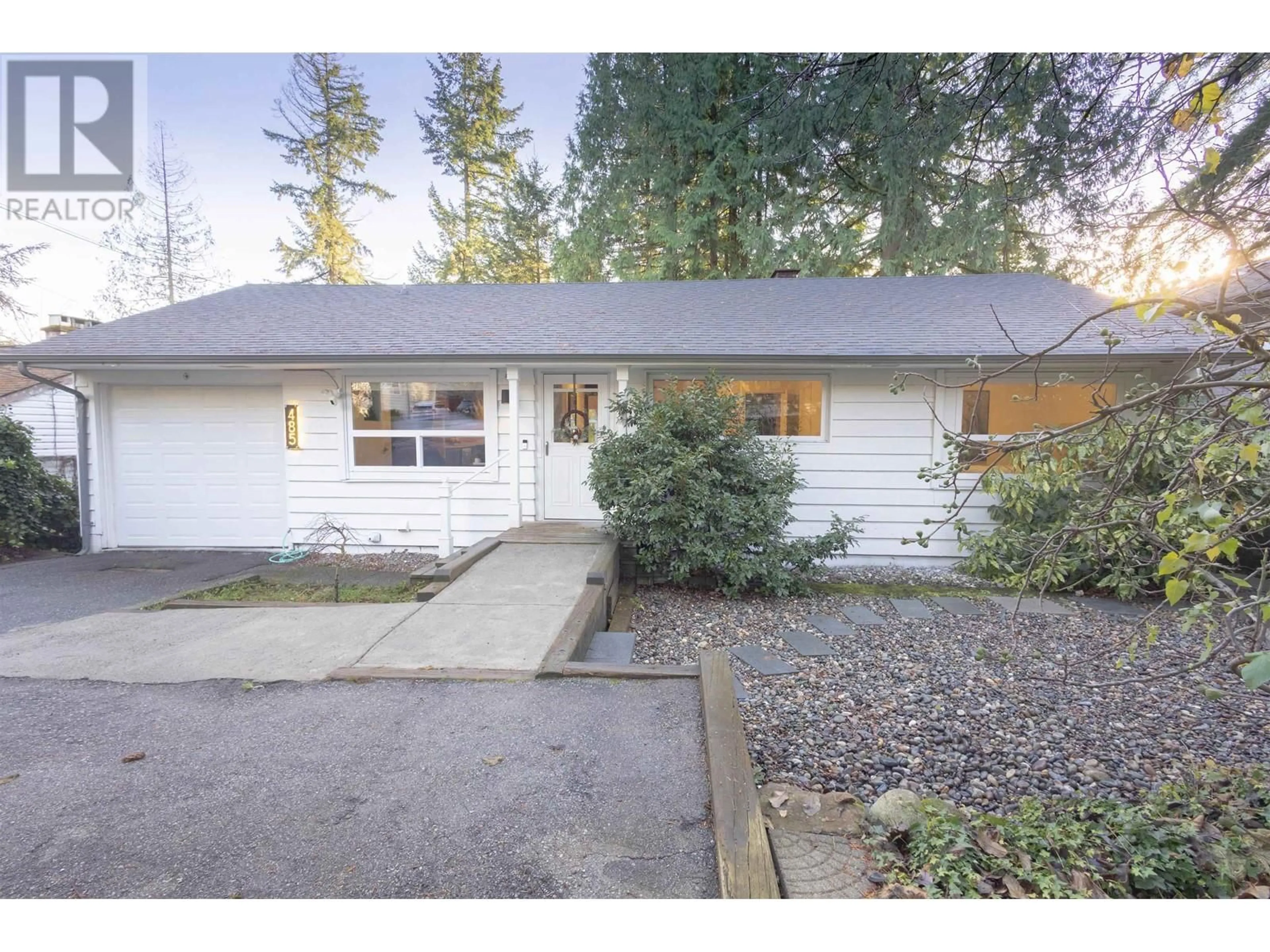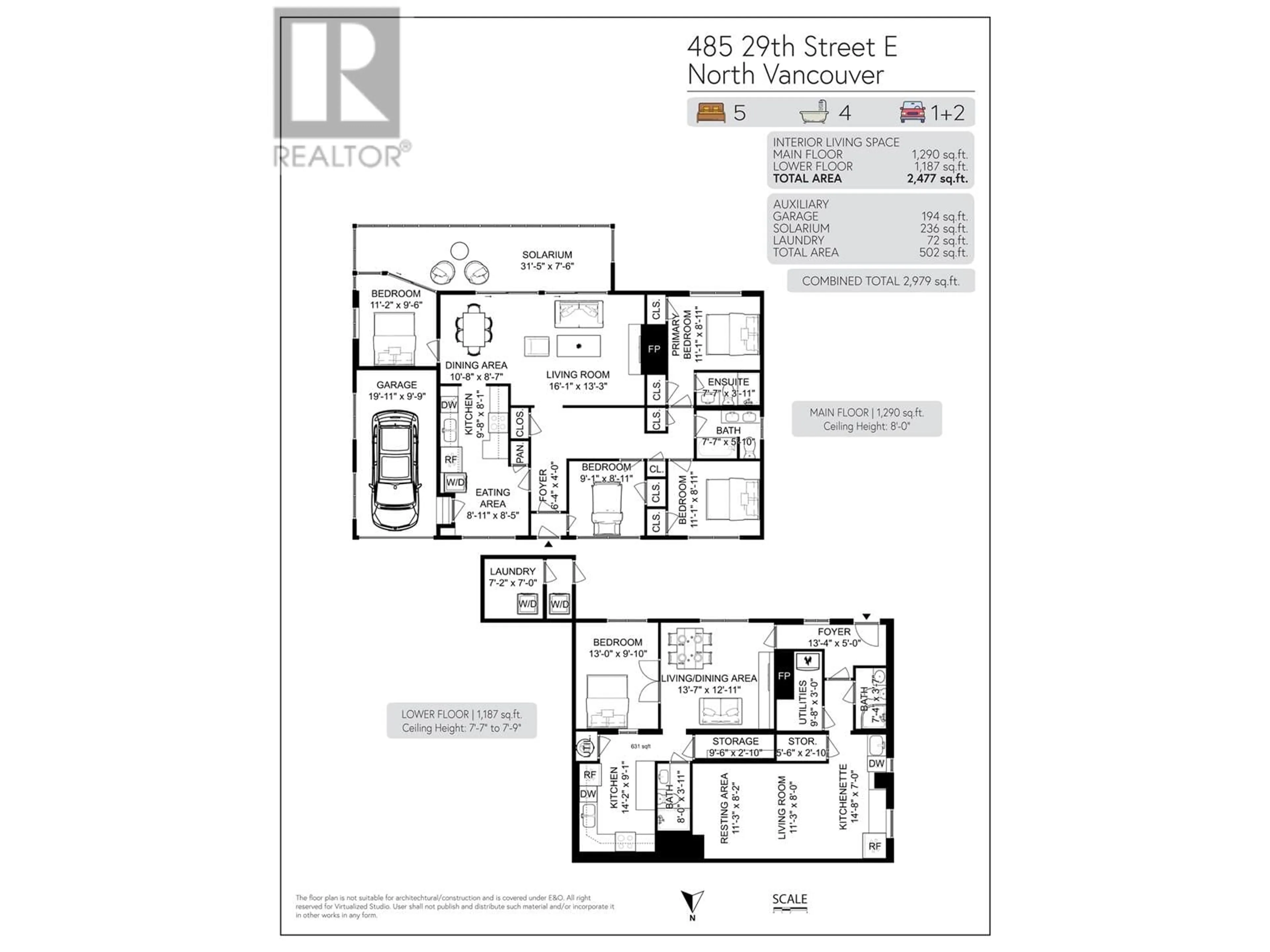485 E 29TH STREET, North Vancouver, British Columbia V7N1E2
Contact us about this property
Highlights
Estimated ValueThis is the price Wahi expects this property to sell for.
The calculation is powered by our Instant Home Value Estimate, which uses current market and property price trends to estimate your home’s value with a 90% accuracy rate.Not available
Price/Sqft$827/sqft
Est. Mortgage$8,800/mo
Tax Amount ()-
Days On Market3 hours
Description
Own this exceptional family home in the desirable Upper Lonsdale area sitting on a 6,600 sqft lot and offering 2,477 sqft of renovated living space.With 5 bedrooms,4 baths,and a walk-out basement,this elegant 2-story home is perfect for families or investors.It includes two suites with private entries, separate laundry,and a combined rental income of $4,300 monthly.The property features a front garage,two carports in the back, and a 240V EV charging outlet. The expansive lot also offers the potential to add a laneway house,increasing its value and versatility.Recent updates include a new furnace and hot water tank (2022),and the garage has a convenient hot and cold faucet for dog washing.Enjoy a peekaboo view of Downtown and Canada Place.Book Your Viewing. Open House Dec 8, 1-4pm (id:39198)
Upcoming Open House
Property Details
Interior
Features
Exterior
Parking
Garage spaces 3
Garage type Garage
Other parking spaces 0
Total parking spaces 3
Property History
 40
40


