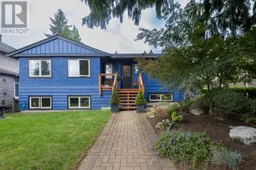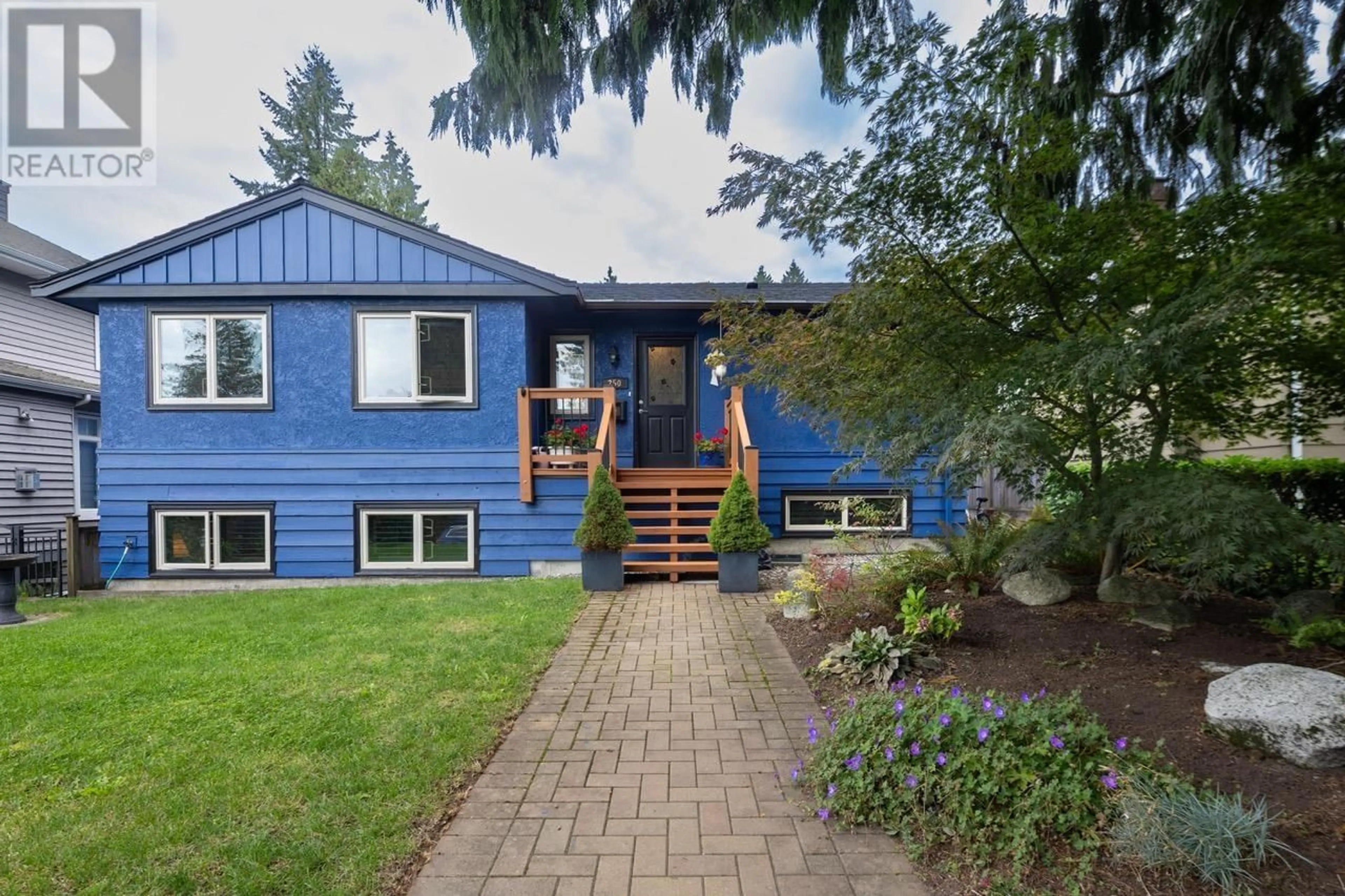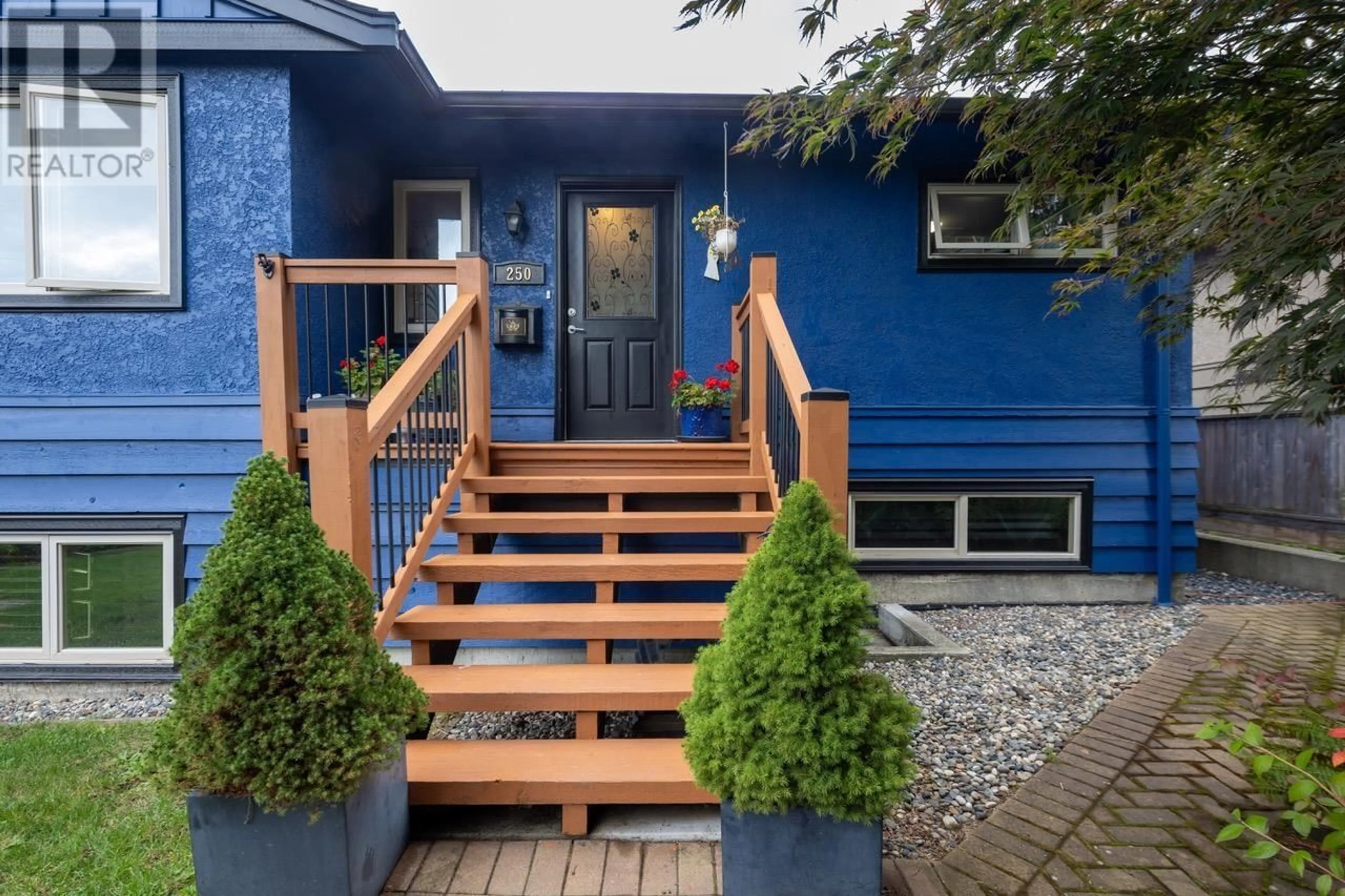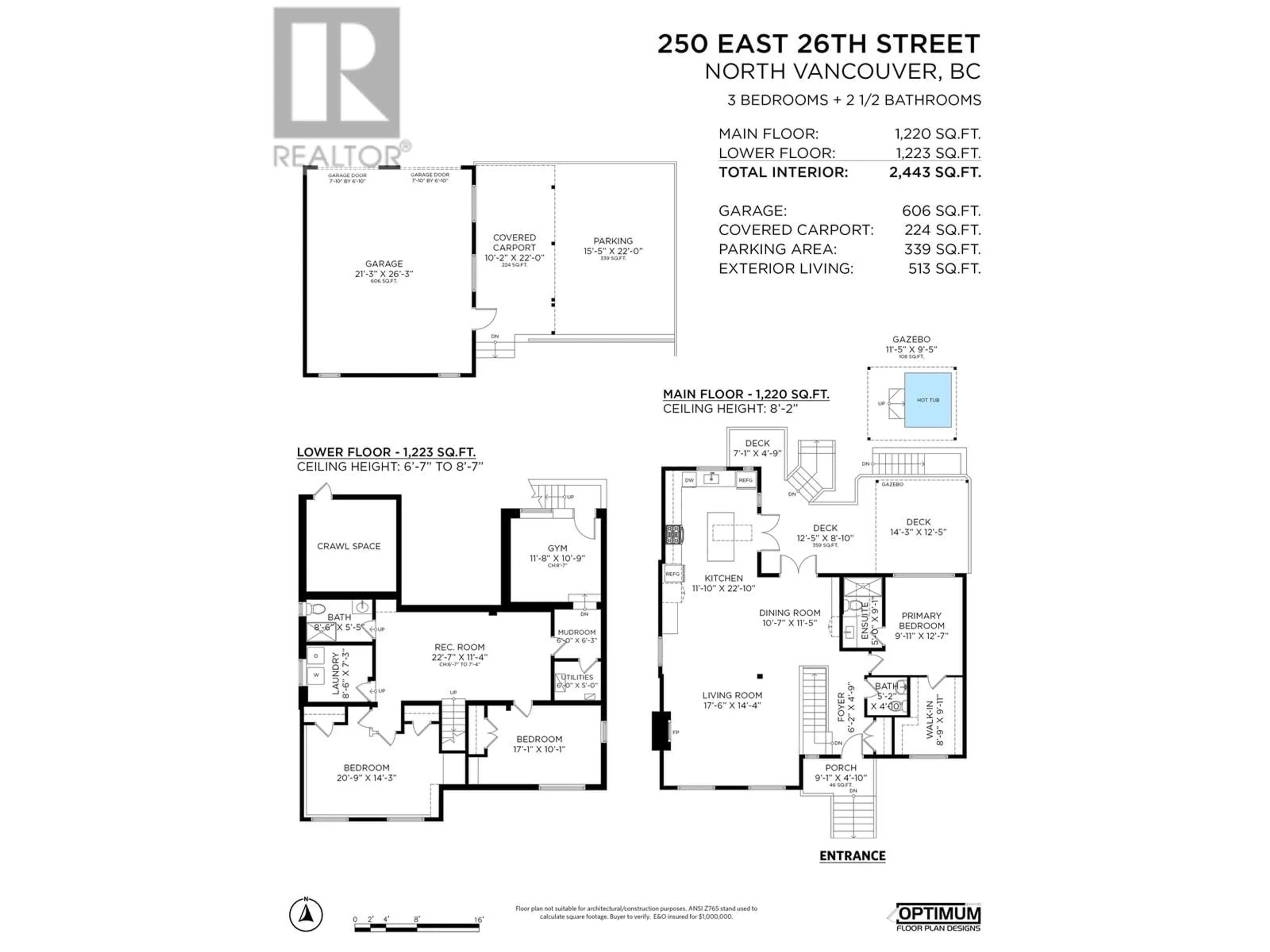250 E 26TH STREET, North Vancouver, British Columbia V7N1A8
Contact us about this property
Highlights
Estimated ValueThis is the price Wahi expects this property to sell for.
The calculation is powered by our Instant Home Value Estimate, which uses current market and property price trends to estimate your home’s value with a 90% accuracy rate.Not available
Price/Sqft$806/sqft
Est. Mortgage$9,019/mo
Tax Amount ()-
Days On Market11 days
Description
Low on the slope in upper Lonsdale, before the steep streets, there's a cute little community, reminiscent of the neighbourhoods of our childhood. Flat, quiet roads with kids playing hockey, block parties and friendly dads that wave at you as they're mowing their lawns... 250 26th street East is in the heart of this little community and is ready for you to move right in. The updates done in the house itself are extensive and include a new rubber roof, updated plumbing and electrical, hot water on demand and high efficiency furnace, complete main floor redesign in 2015 (Synthesis Design), new kitchen, new pretty paint and heated floors in the ensuite. There is an oversized double garage off the lane, plus an additional carport with an adjacent 4th spot. The house can easily be converted back to a 4 bed home but the current floor plan provides 3 large bedrooms, 2 living areas, a gym and a big kitchen/great room area that flows beautifully onto the large back deck. Open this Saturday Oct 19th from 2-4. (id:39198)
Property Details
Interior
Features
Exterior
Parking
Garage spaces 4
Garage type -
Other parking spaces 0
Total parking spaces 4
Property History
 35
35


