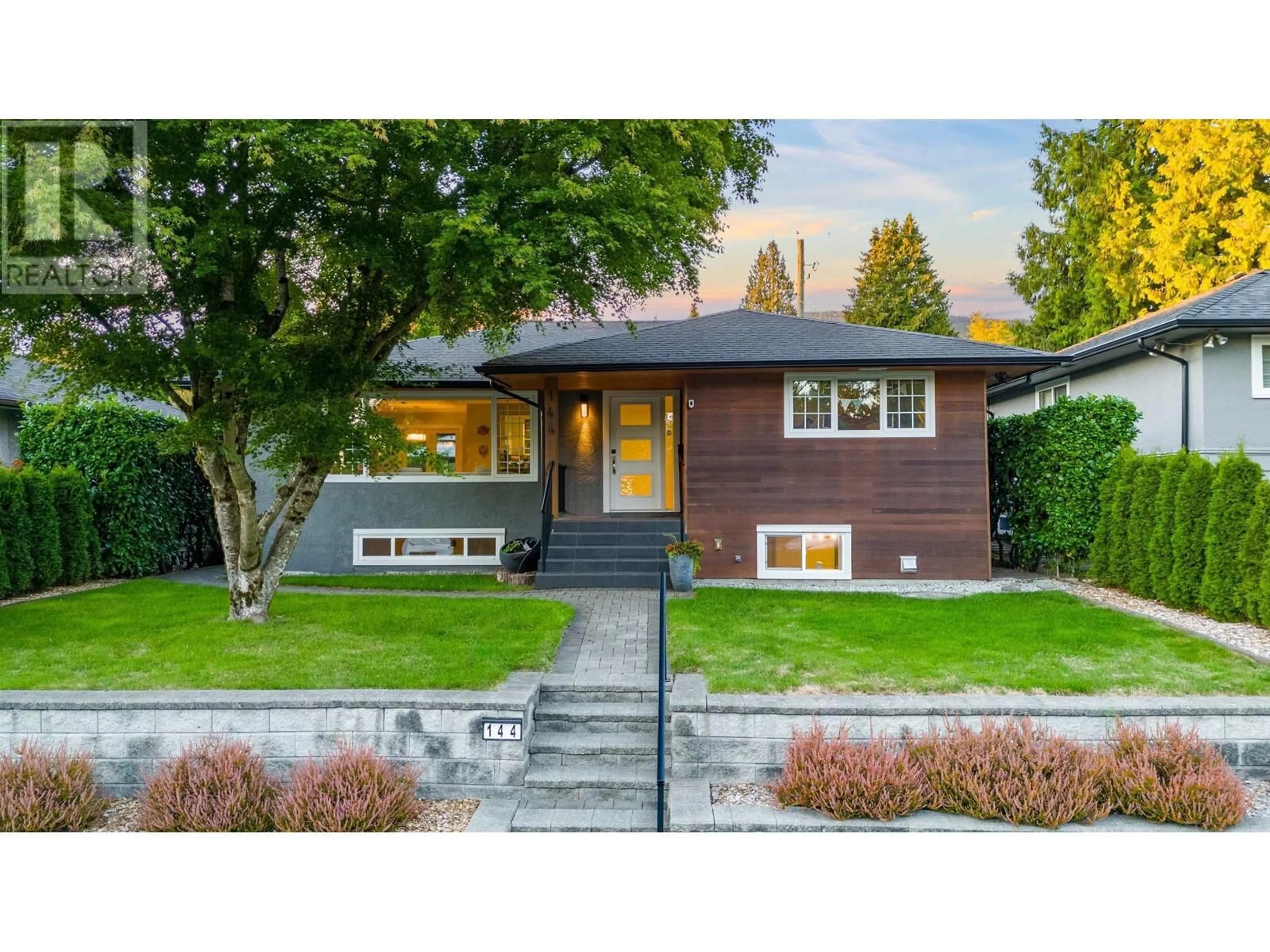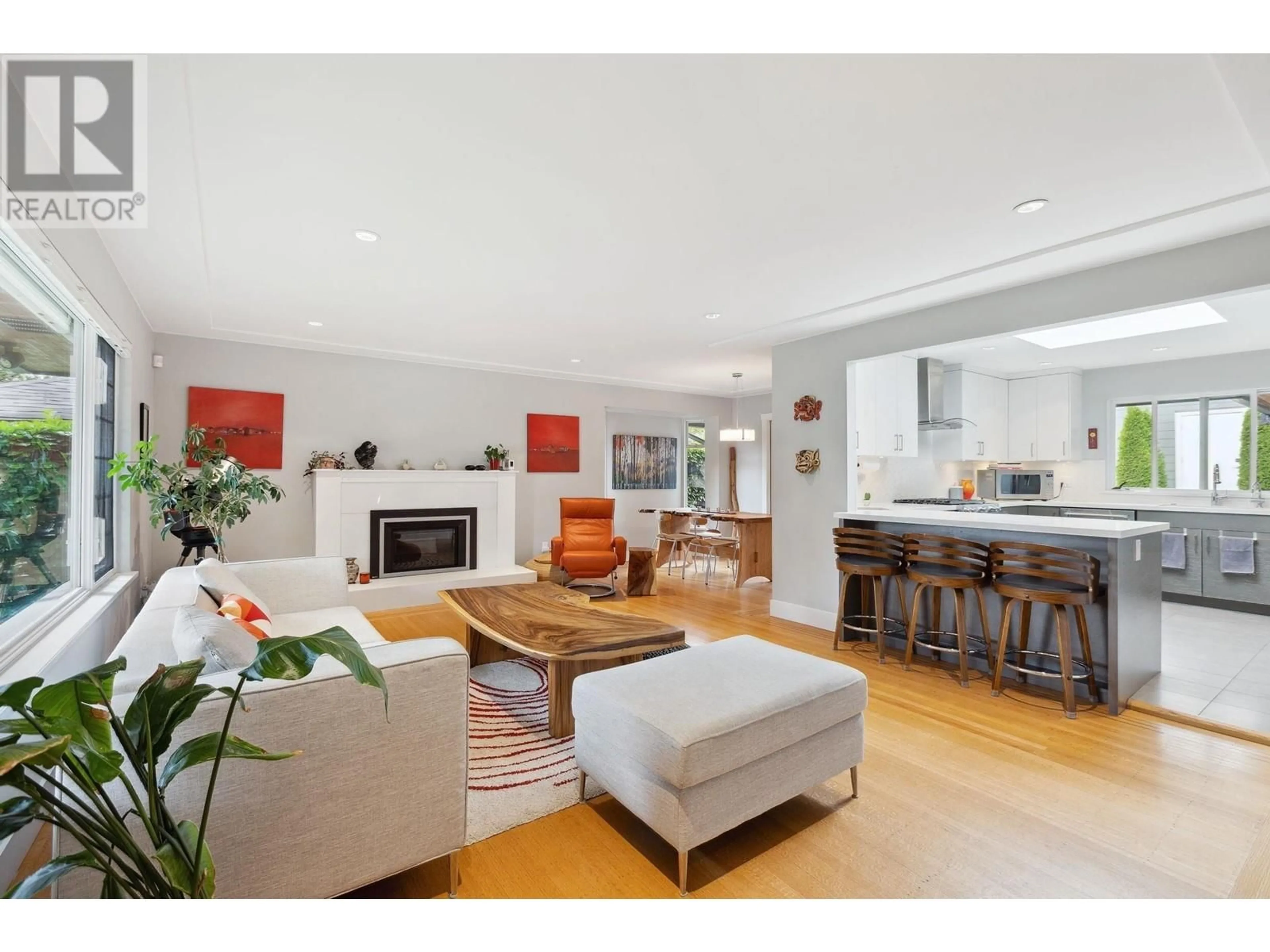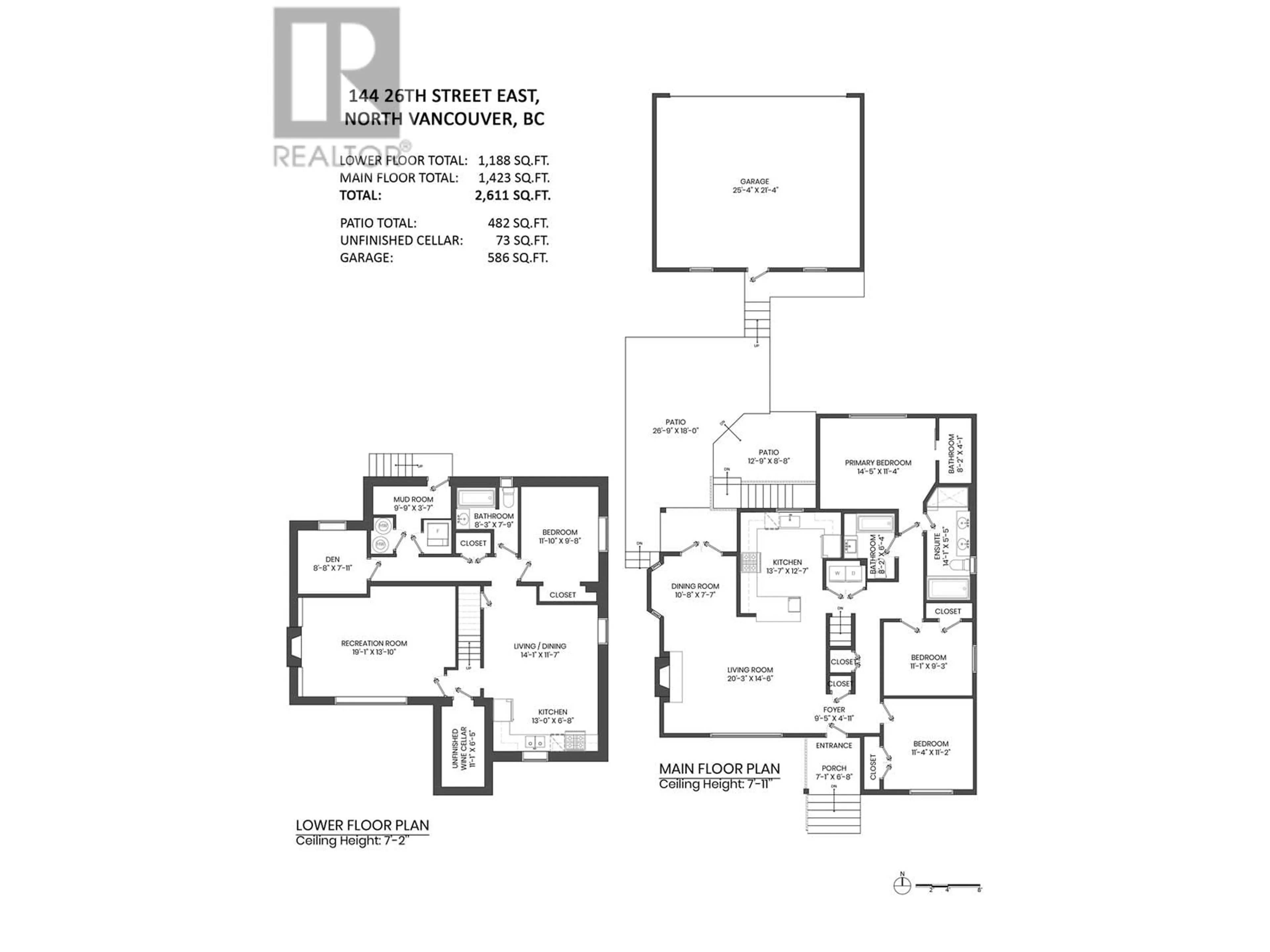144 E 26TH STREET, North Vancouver, British Columbia V7N1A5
Contact us about this property
Highlights
Estimated ValueThis is the price Wahi expects this property to sell for.
The calculation is powered by our Instant Home Value Estimate, which uses current market and property price trends to estimate your home’s value with a 90% accuracy rate.Not available
Price/Sqft$856/sqft
Est. Mortgage$9,869/mo
Tax Amount ()-
Days On Market7 days
Description
Discover your perfect family home in the heart of Upper Lonsdale, where elegance and modern comfort unite. This beautifully renovated home invites you in with a bright, open-concept main floor, ideal for cozy evenings by the fireplace or entertaining in your private backyard retreat. The chef´s kitchen, complete with quartz countertops, stainless steel appliances, and a gas range, makes every meal an experience. Upstairs, three spacious bedrooms offer a peaceful escape, while the versatile lower level includes a one-bedroom and den suite with a separate entry, perfect for guests or rental. Plus a spacious gated parking pad ideal for an RV. (id:39198)
Property Details
Interior
Features
Exterior
Parking
Garage spaces 2
Garage type -
Other parking spaces 0
Total parking spaces 2
Property History
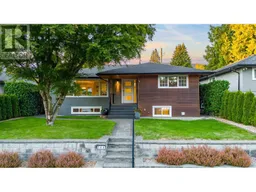 34
34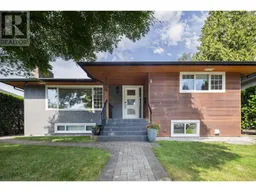 33
33
