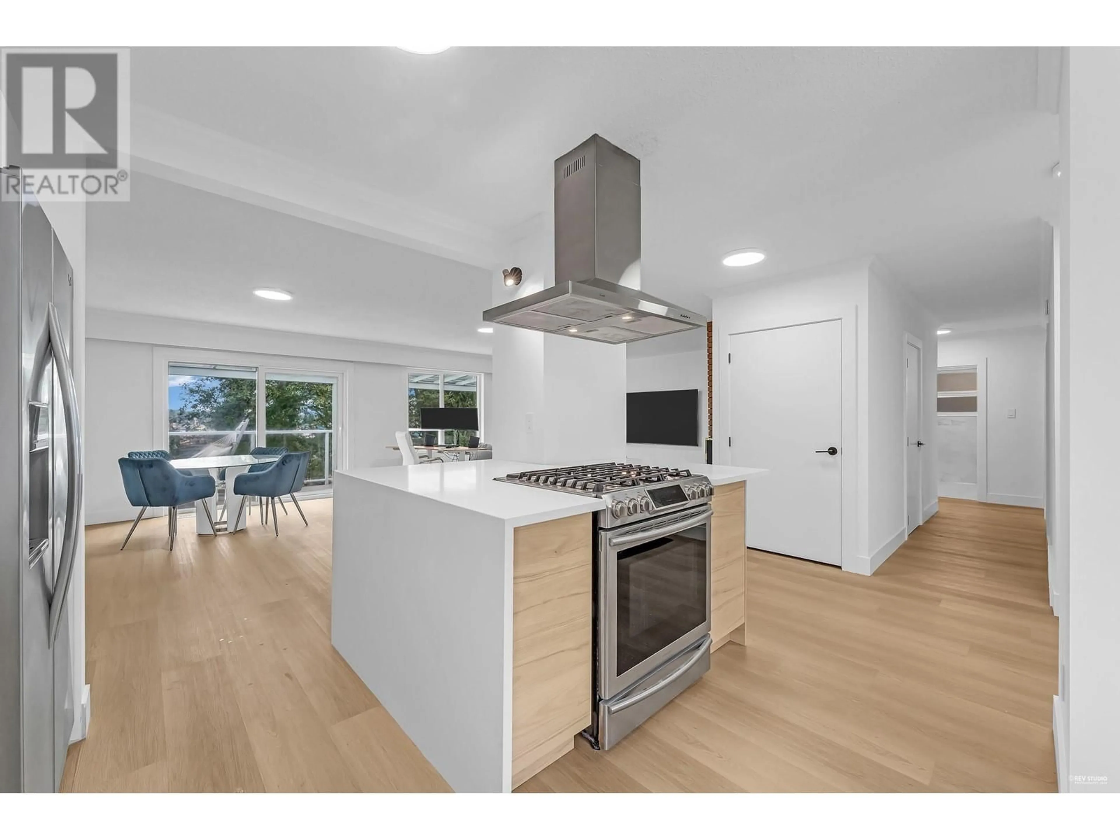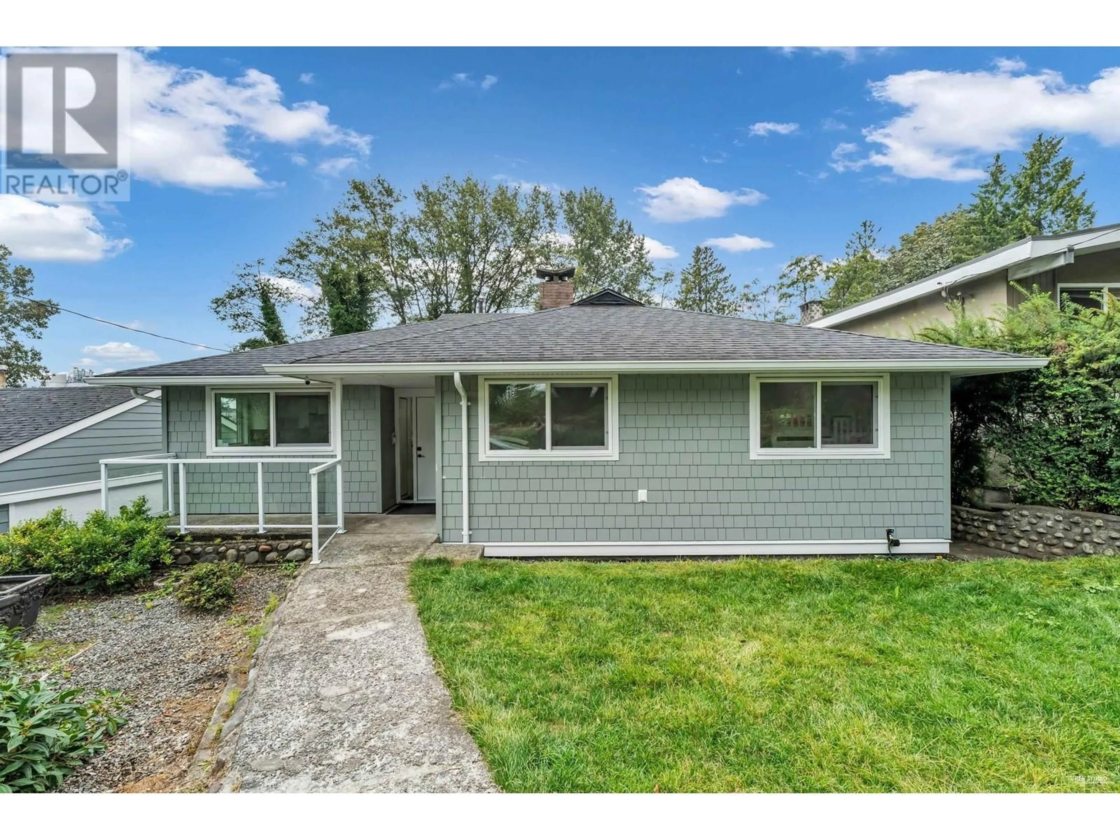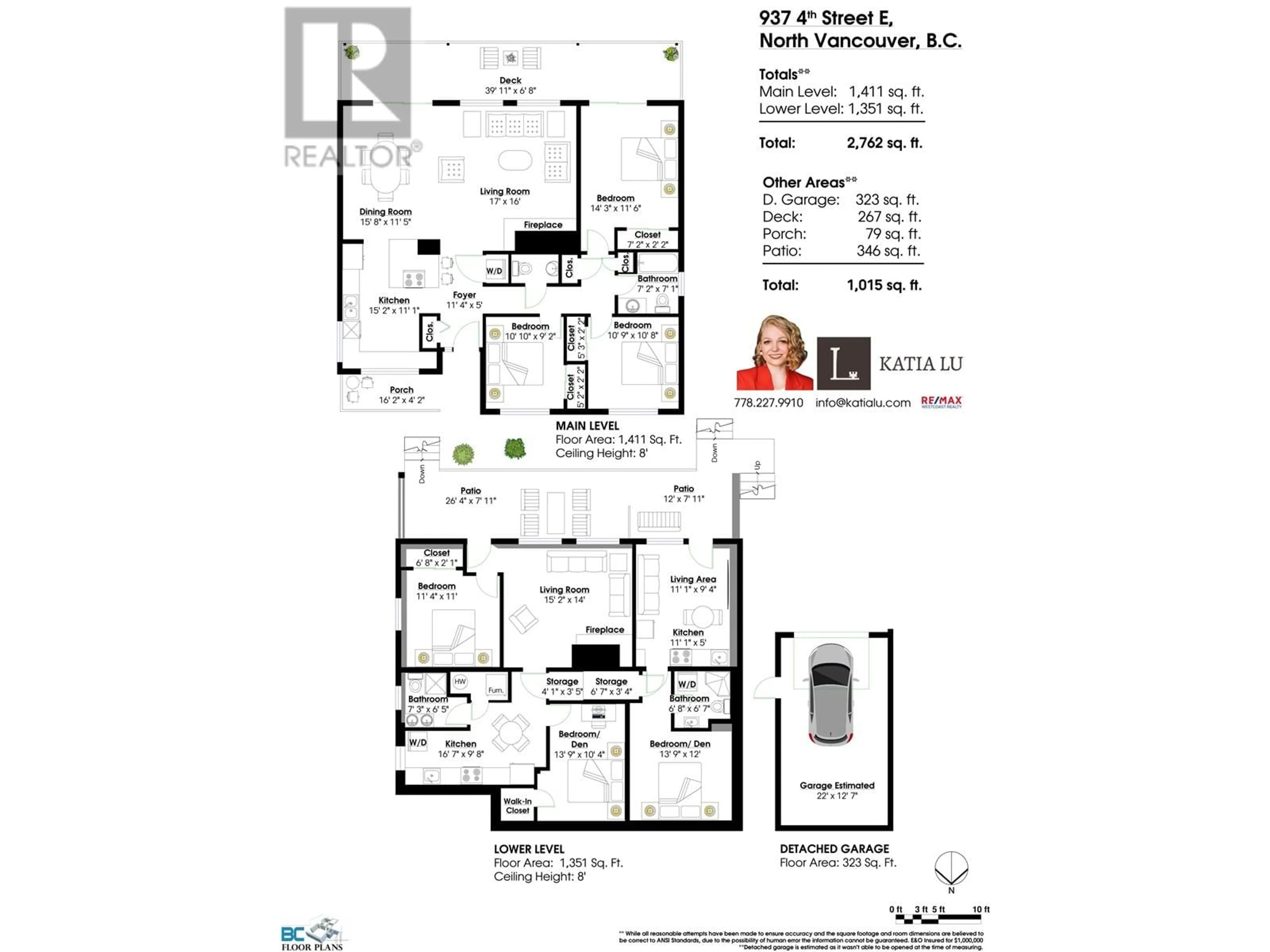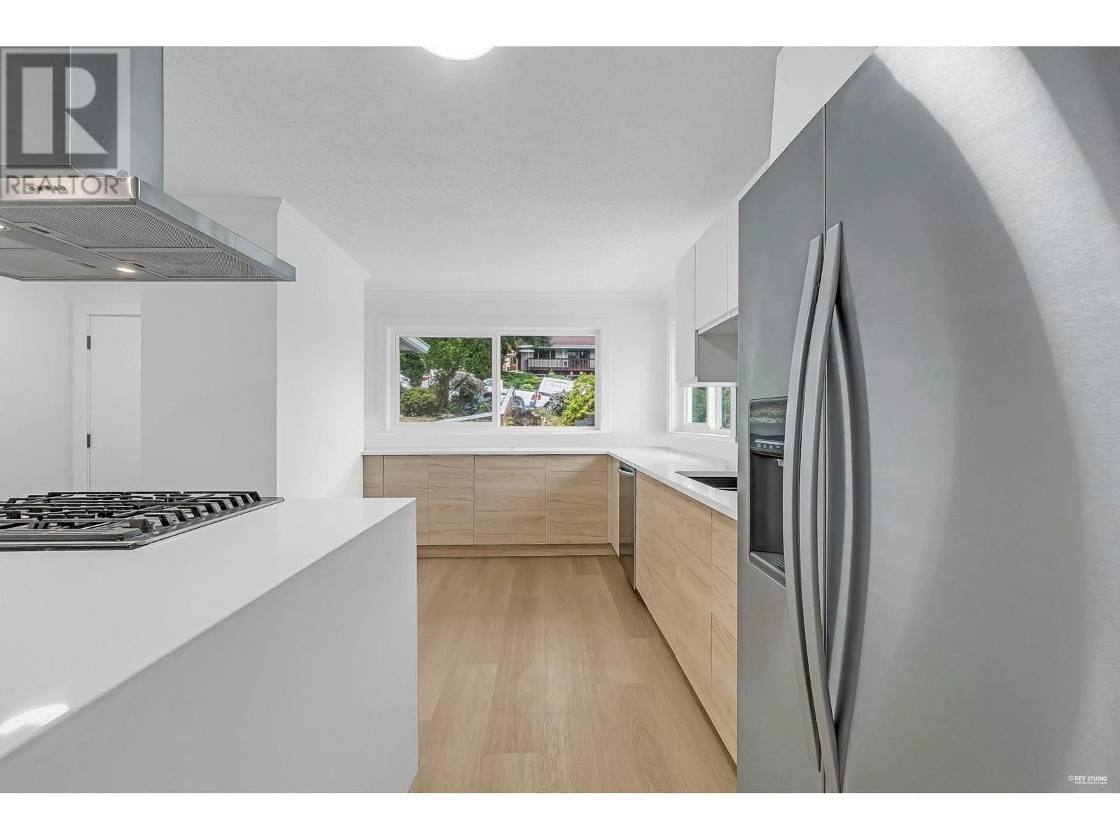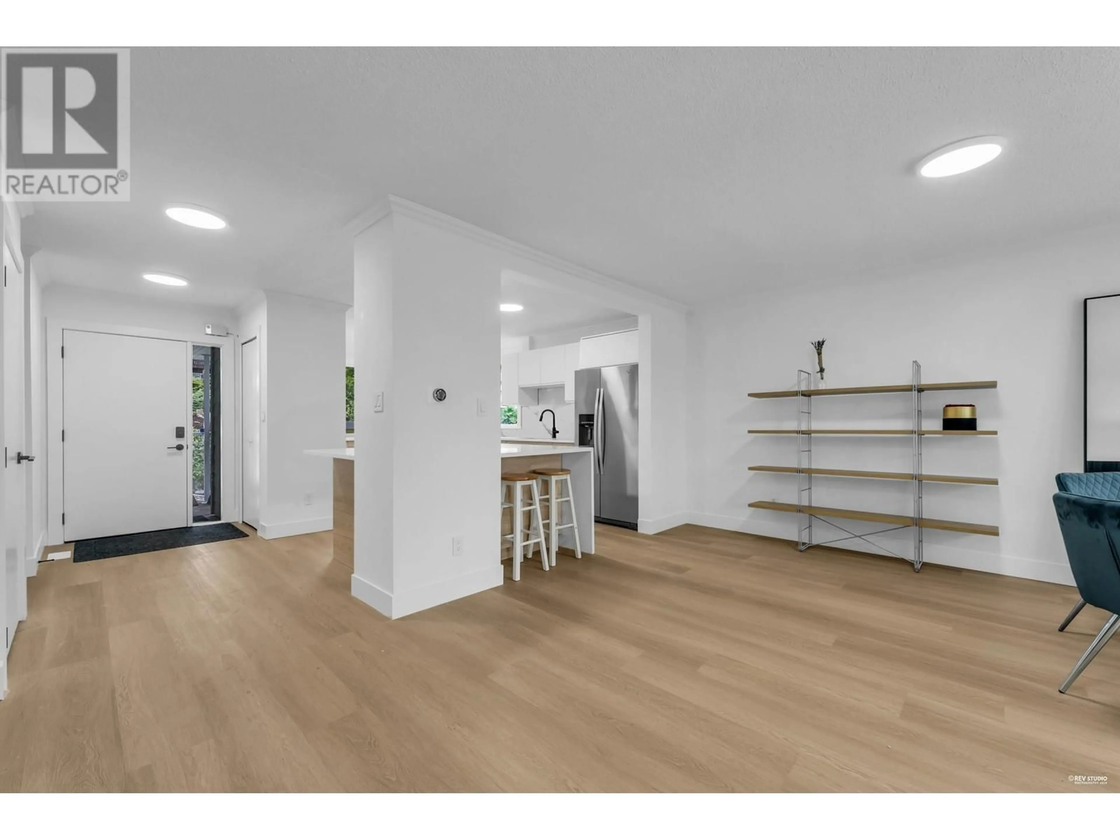937 E 4TH STREET, North Vancouver, British Columbia V7L1K3
Contact us about this property
Highlights
Estimated ValueThis is the price Wahi expects this property to sell for.
The calculation is powered by our Instant Home Value Estimate, which uses current market and property price trends to estimate your home’s value with a 90% accuracy rate.Not available
Price/Sqft$724/sqft
Est. Mortgage$8,589/mo
Tax Amount ()-
Days On Market1 day
Description
Highly Desirable & Convenient Queensbury, North Vancouver! Bright and spacious, newly renovated home featuring A/C and two rental suites (2-bedroom and 1-bedroom). This property includes 6 bedrooms (3 on the main floor), 3.5 bathrooms, a single-car garage, back lane access, and extra parking. Potential for a coach house with approval. The spacious living room boasts floor-to-ceiling windows, leading to a south-facing deck and a cozy fireplace. Enjoy a generous outdoor space with 346 sq.ft. of patio, 267 sq.ft. of deck, and 79 sq.ft. of porch. Situated on a south-facing 50x134 lot, just a short walk to Queensbury Village, Moodyville Park, shops, schools, and transportation. Ideal for a family seeking a mortgage helper or an investor! Call now to book a showing. Open House Sat Jan 25th 2-4pm. (id:39198)
Upcoming Open House
Property Details
Interior
Features
Exterior
Parking
Garage spaces 1
Garage type -
Other parking spaces 0
Total parking spaces 1
Property History
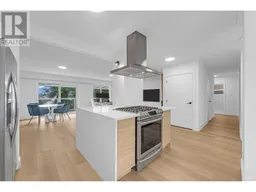 40
40
