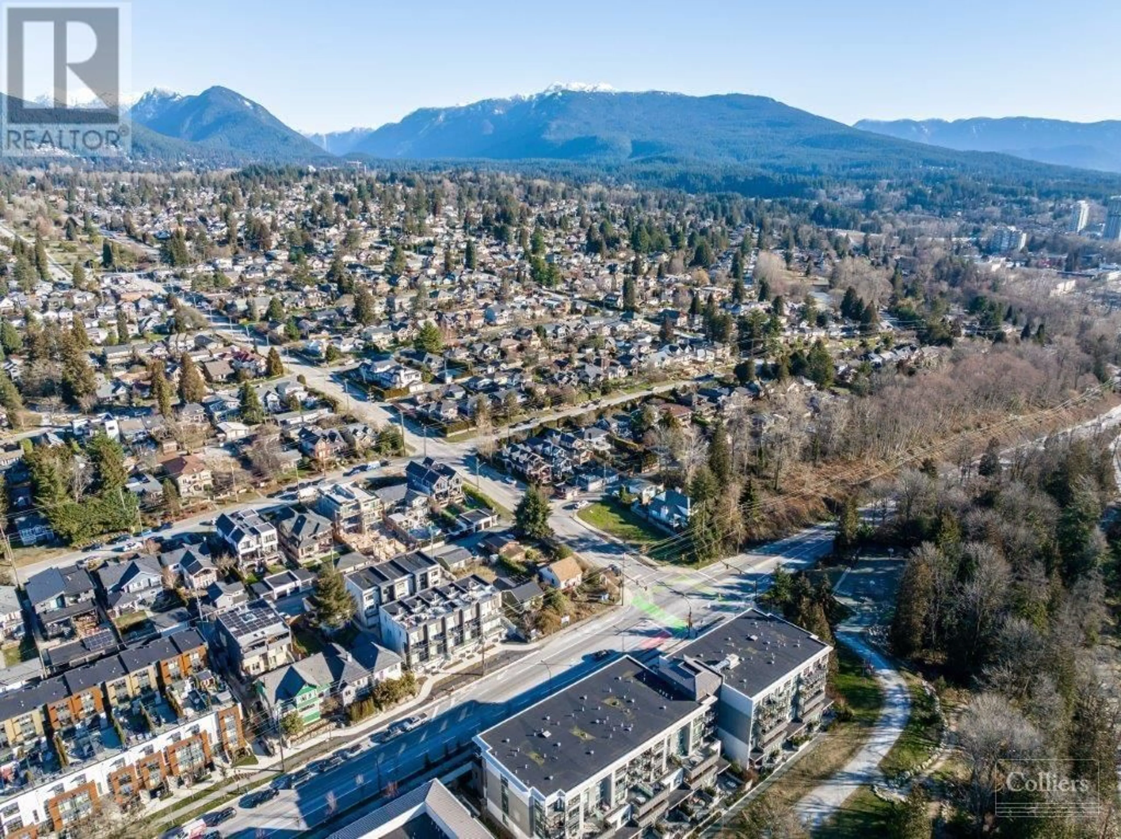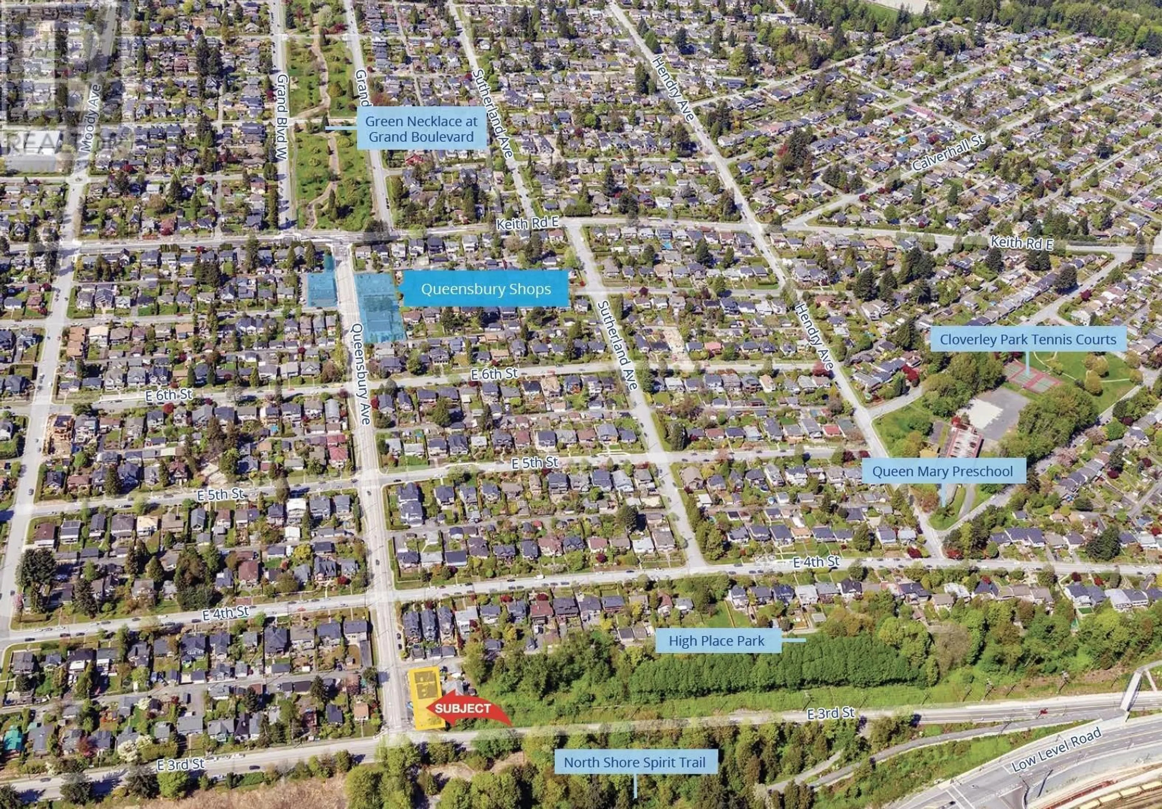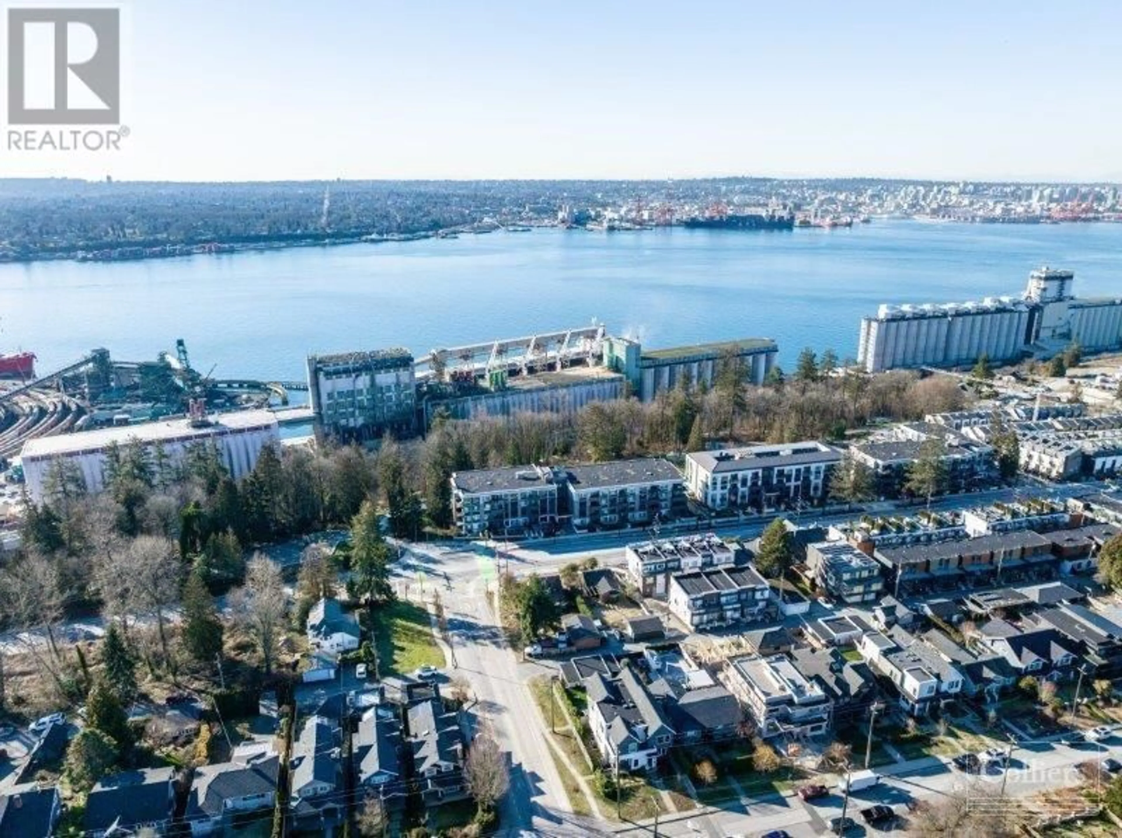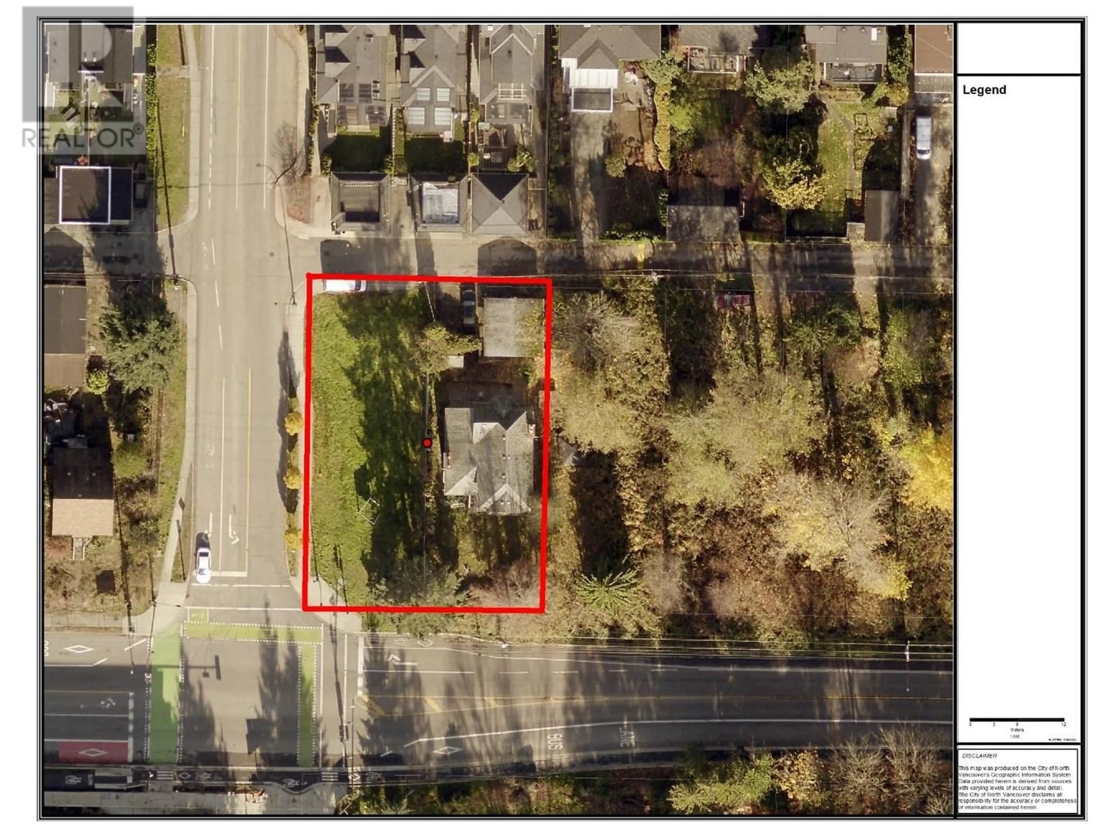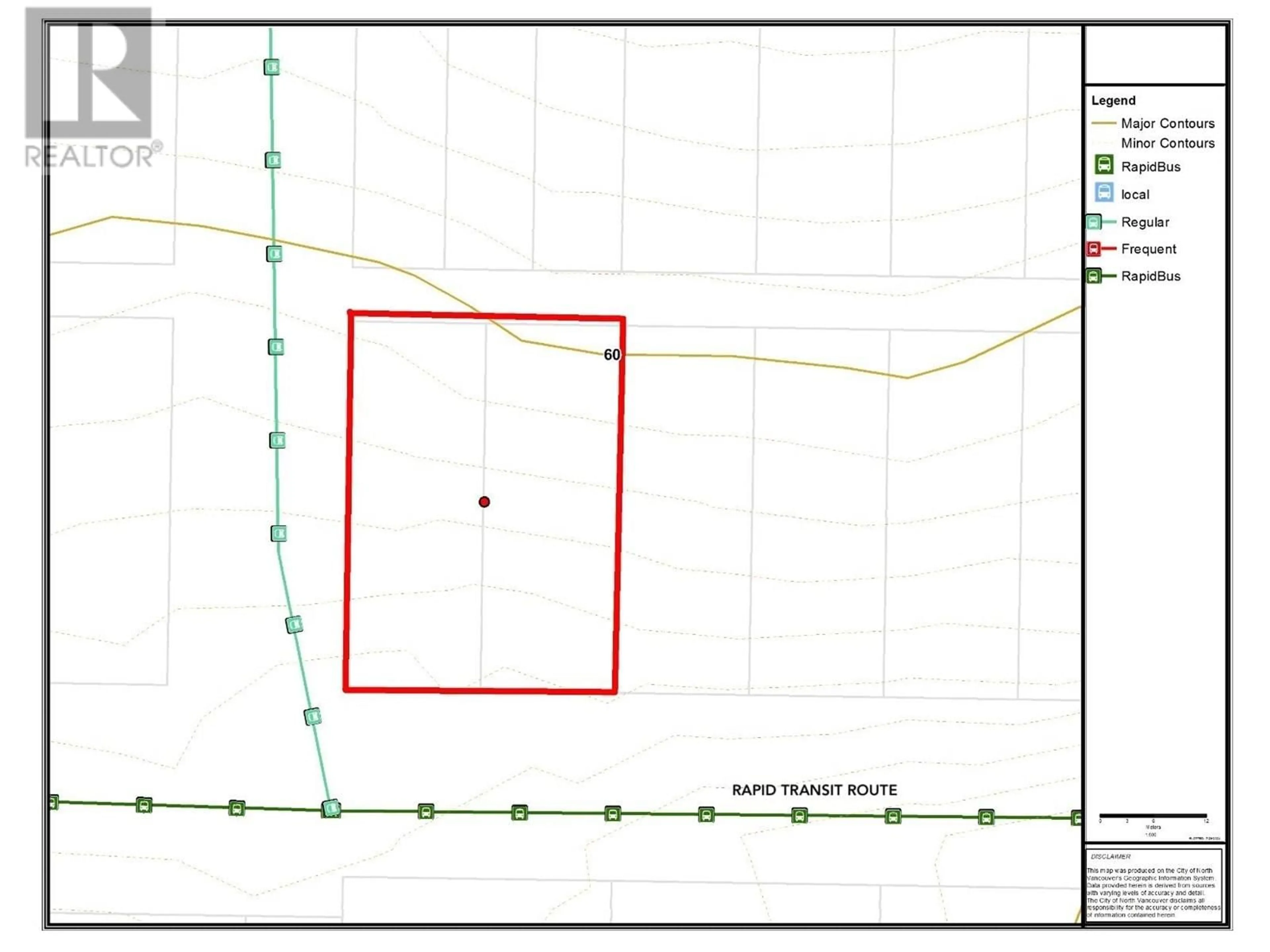808 E 3RD STREET, North Vancouver, British Columbia V7L1H1
Contact us about this property
Highlights
Estimated ValueThis is the price Wahi expects this property to sell for.
The calculation is powered by our Instant Home Value Estimate, which uses current market and property price trends to estimate your home’s value with a 90% accuracy rate.Not available
Price/Sqft$1,846/sqft
Est. Mortgage$25,759/mo
Tax Amount ()-
Days On Market145 days
Description
This Multi-Family zoned property on the best corner of Moodyville comprises two adjacent lots, each measuring 6,850 sq.ft., for a total of 13,700 sq.ft. It is situated on the 3rd Street Corridor, directly on the newly announced Rapid Transit Route, to commence immediately with BRT. According to Provincial guidelines for SSMUH, we expect support for medium density multi family project. Additionally, the City of North Vancouver has announced plans to revitalize High Place Park, which is adjacent to the site, offering new developments park views and direct access. Application has been submitted, awaiting a purchaser´s specific design input. MUST BE SOLD IN CONJUNCTION WITH 802 E 3rd STREET. (id:39198)
Property Details
Interior
Features
Exterior
Parking
Garage spaces 2
Garage type Garage
Other parking spaces 0
Total parking spaces 2

