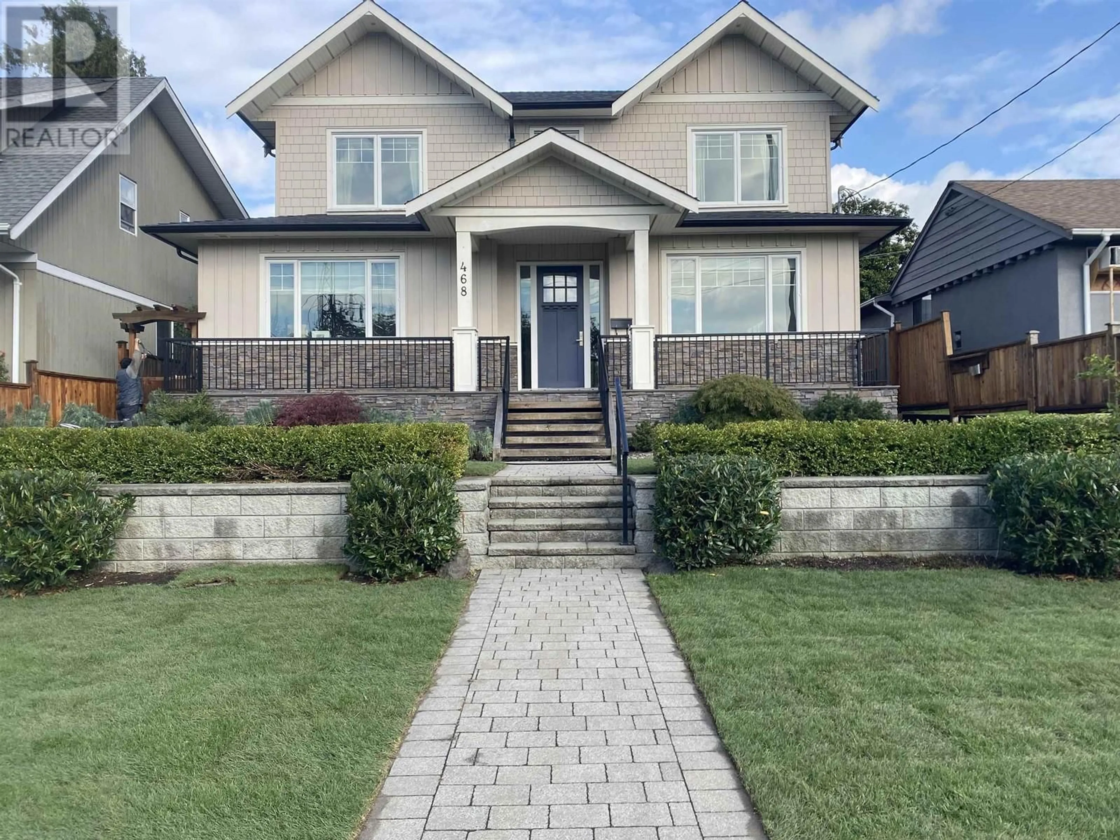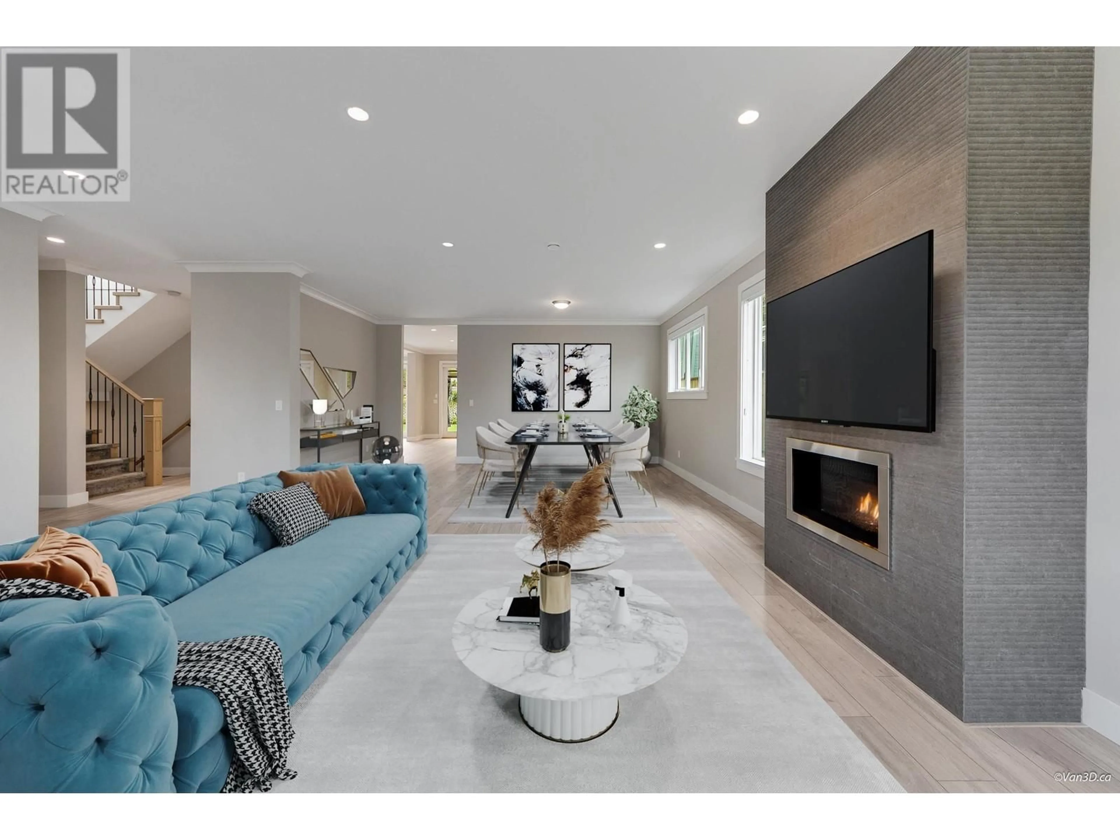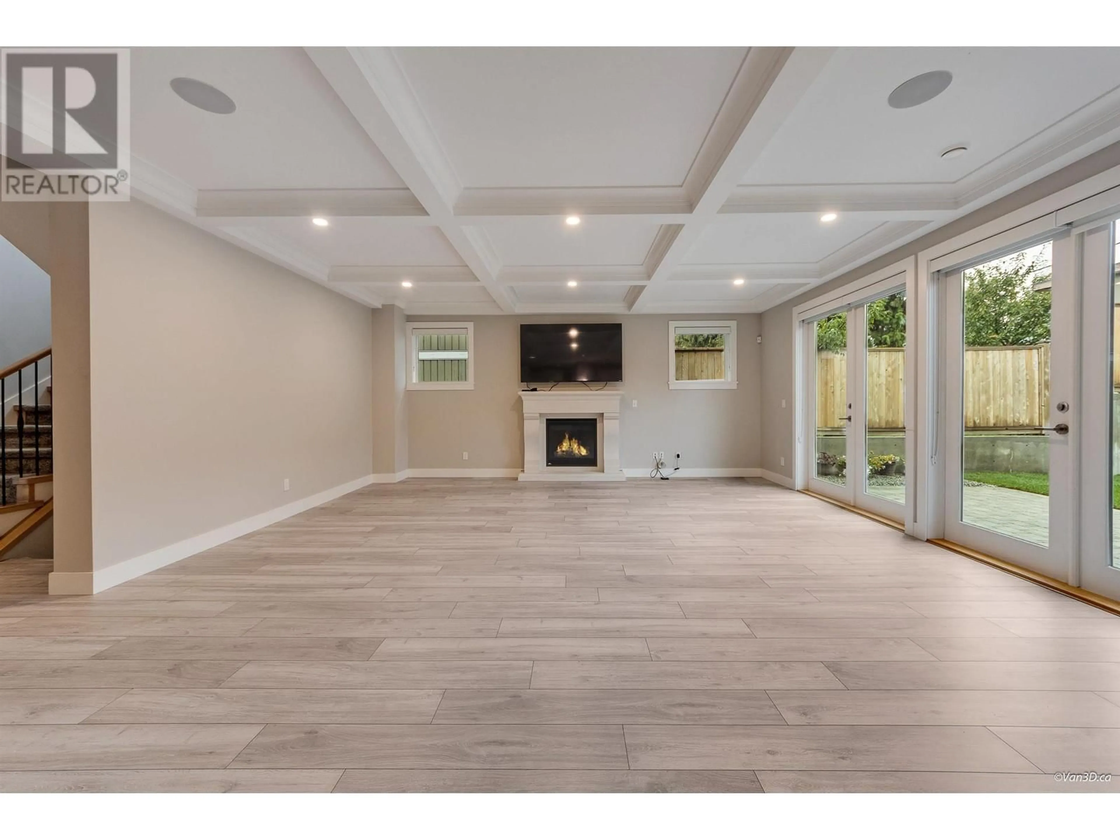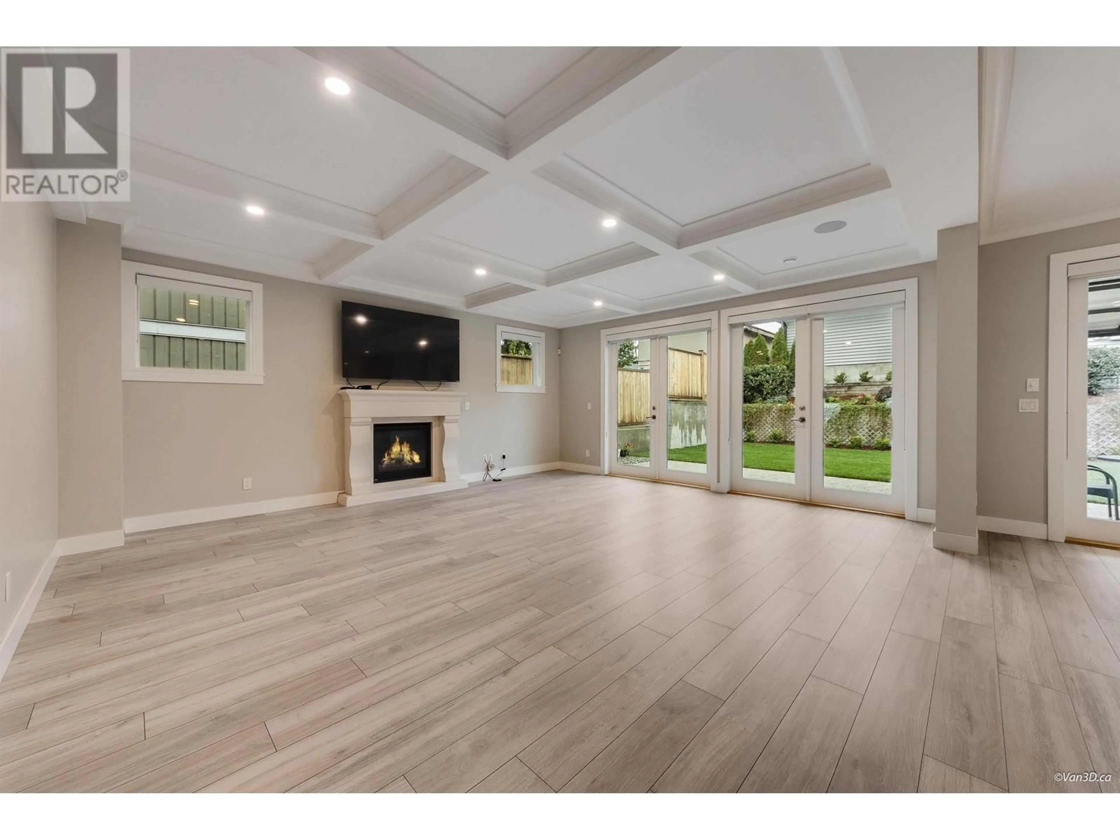468 E 4TH STREET, North Vancouver, British Columbia V7L1J5
Contact us about this property
Highlights
Estimated ValueThis is the price Wahi expects this property to sell for.
The calculation is powered by our Instant Home Value Estimate, which uses current market and property price trends to estimate your home’s value with a 90% accuracy rate.Not available
Price/Sqft$644/sqft
Est. Mortgage$13,691/mo
Tax Amount ()-
Days On Market7 days
Description
Welcome to your new craftsman-style home! Situated in lower Lonsdale close to shopping, Restaurants, The Quay and Queensbury. The house is perfect for entertaining and opens up to a beautiful back yard with new sod and plants and a covered patio. The kitchen boasts Fisher and Paykel appliances and a large Island with a separate sink and wine cooler. There are two mortgage helpers below with a two bedroom (legal) and a one bedroom with shared laundry and a separate entrance. In the back there is a triple detached garage that also helps with the mortgage as two of the bays are rented out as storage ($700/month). The living room is virtually staged. Open House Saturday and Sunday , 2pm-4pm. (id:39198)
Property Details
Interior
Features
Exterior
Features
Parking
Garage spaces 4
Garage type -
Other parking spaces 0
Total parking spaces 4




