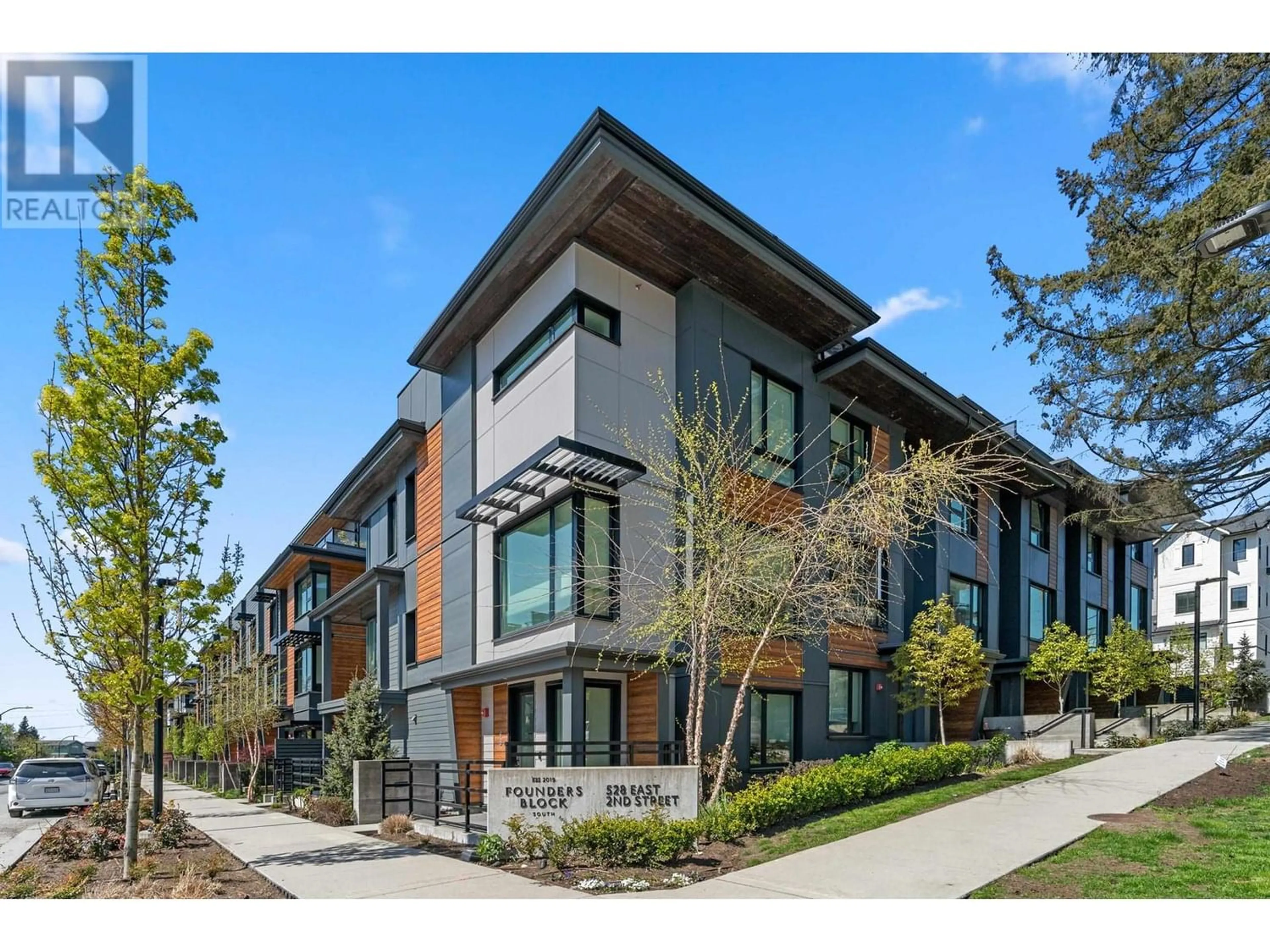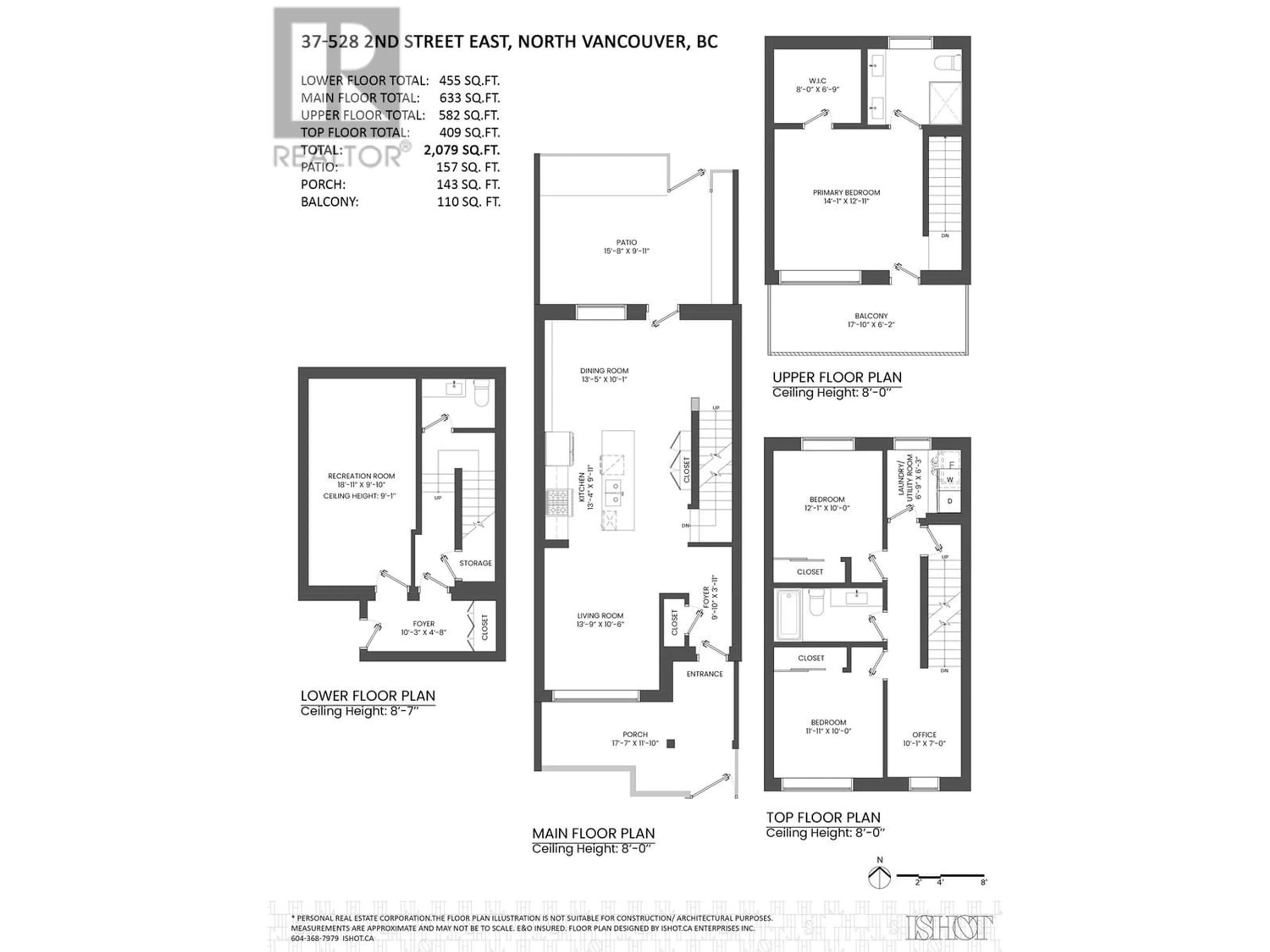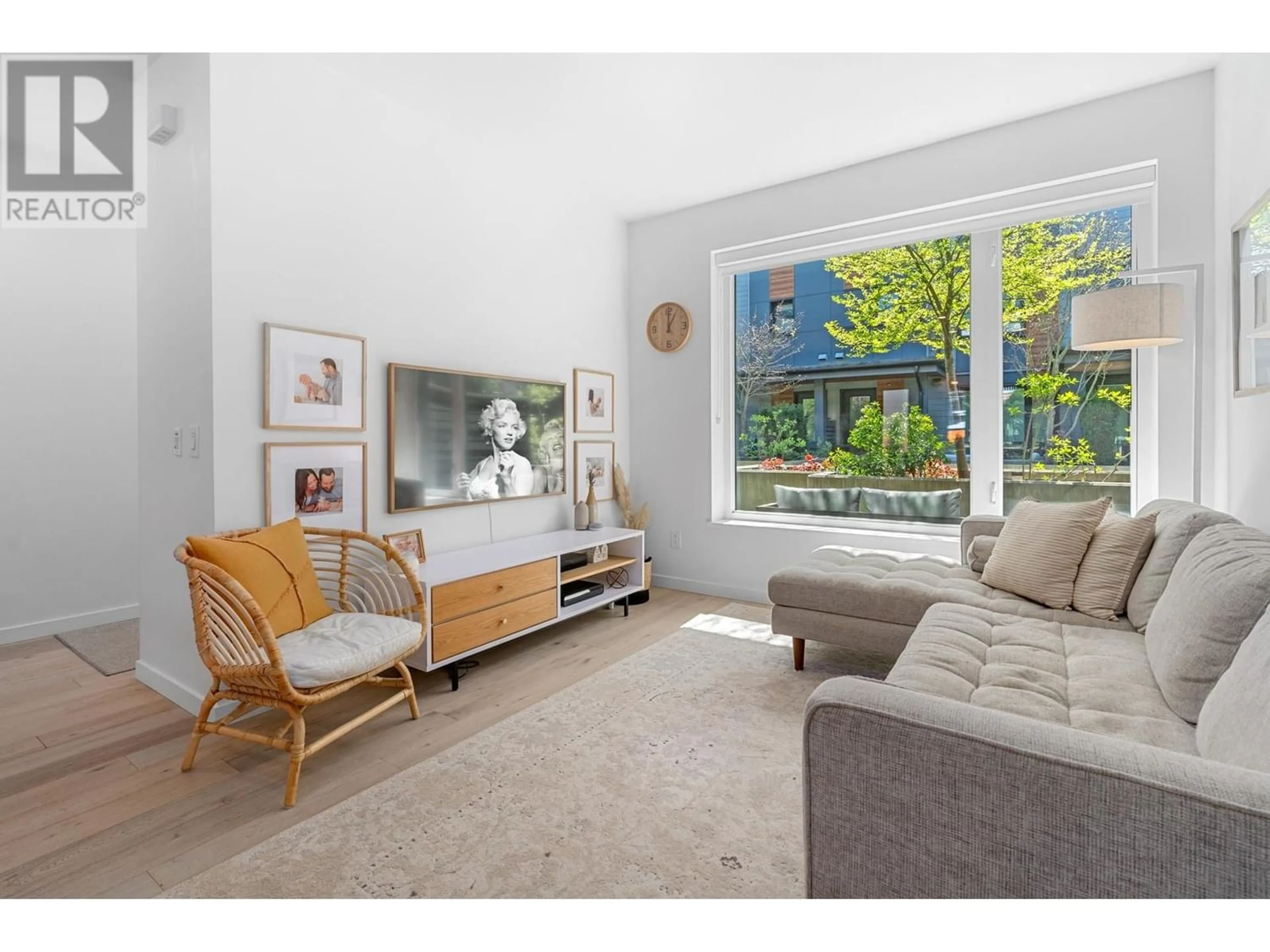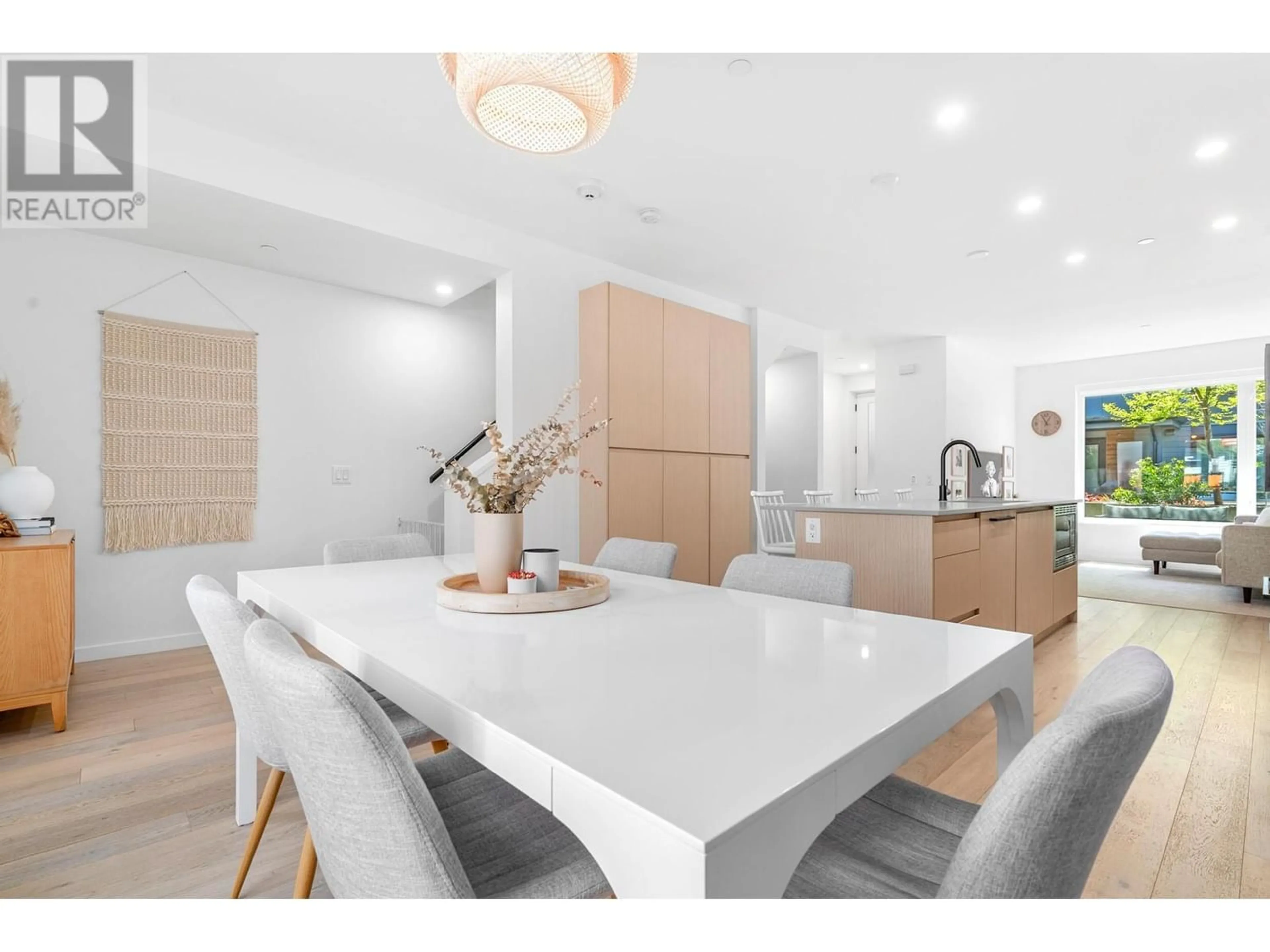37 528 E 2ND STREET, North Vancouver, British Columbia V7L0G8
Contact us about this property
Highlights
Estimated ValueThis is the price Wahi expects this property to sell for.
The calculation is powered by our Instant Home Value Estimate, which uses current market and property price trends to estimate your home’s value with a 90% accuracy rate.Not available
Price/Sqft$770/sqft
Est. Mortgage$6,867/mo
Maintenance fees$678/mo
Tax Amount ()-
Days On Market219 days
Description
Designed with the urban professional in mind, this well-appointed townhome in Founders Block South features a functional open-concept layout with Scandinavian inspired interior finishings expertly crafted by The Mill. Built to LEED Gold sustainability standards, this design-forward home offers clean lines, airy 9' ceilings & contemporary wide plank engineered hardwood flooring. Chef's kitchen feat sleek Fisher&Paykel + Bosch s/s appliances, polished Caesarstone quartz countertops, modern flat-panel cabinets & single basin Julien Prochef s/s sink with matte black Baril faucet. Three spacious bedrooms up incl master retreat boasting luxurious ensuite, private balcony & generous walk in closet. Direct access parking and massive 19x10 rec room down. (id:39198)
Property Details
Interior
Features
Exterior
Parking
Garage spaces 1
Garage type Visitor Parking
Other parking spaces 0
Total parking spaces 1
Condo Details
Amenities
Laundry - In Suite
Inclusions




