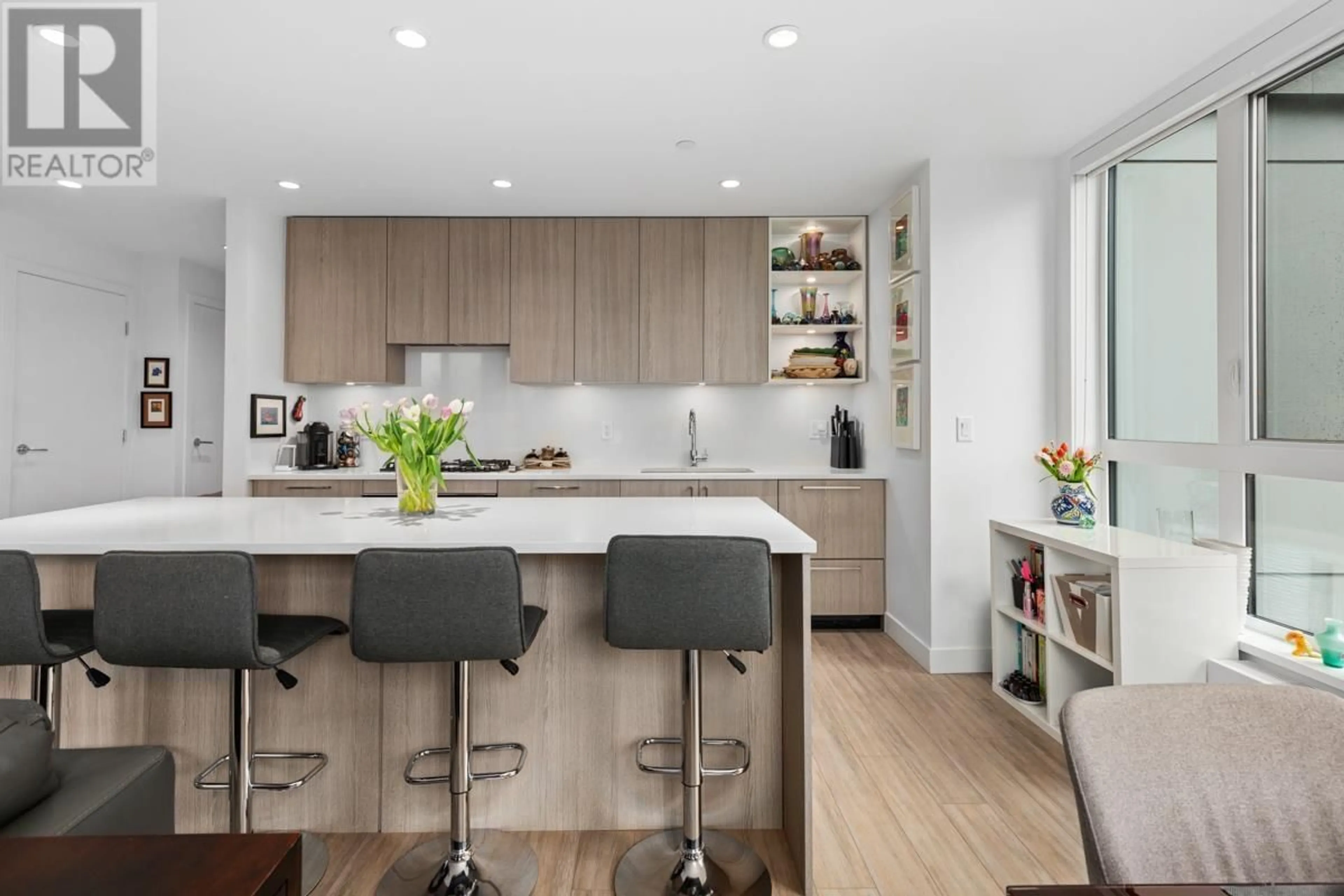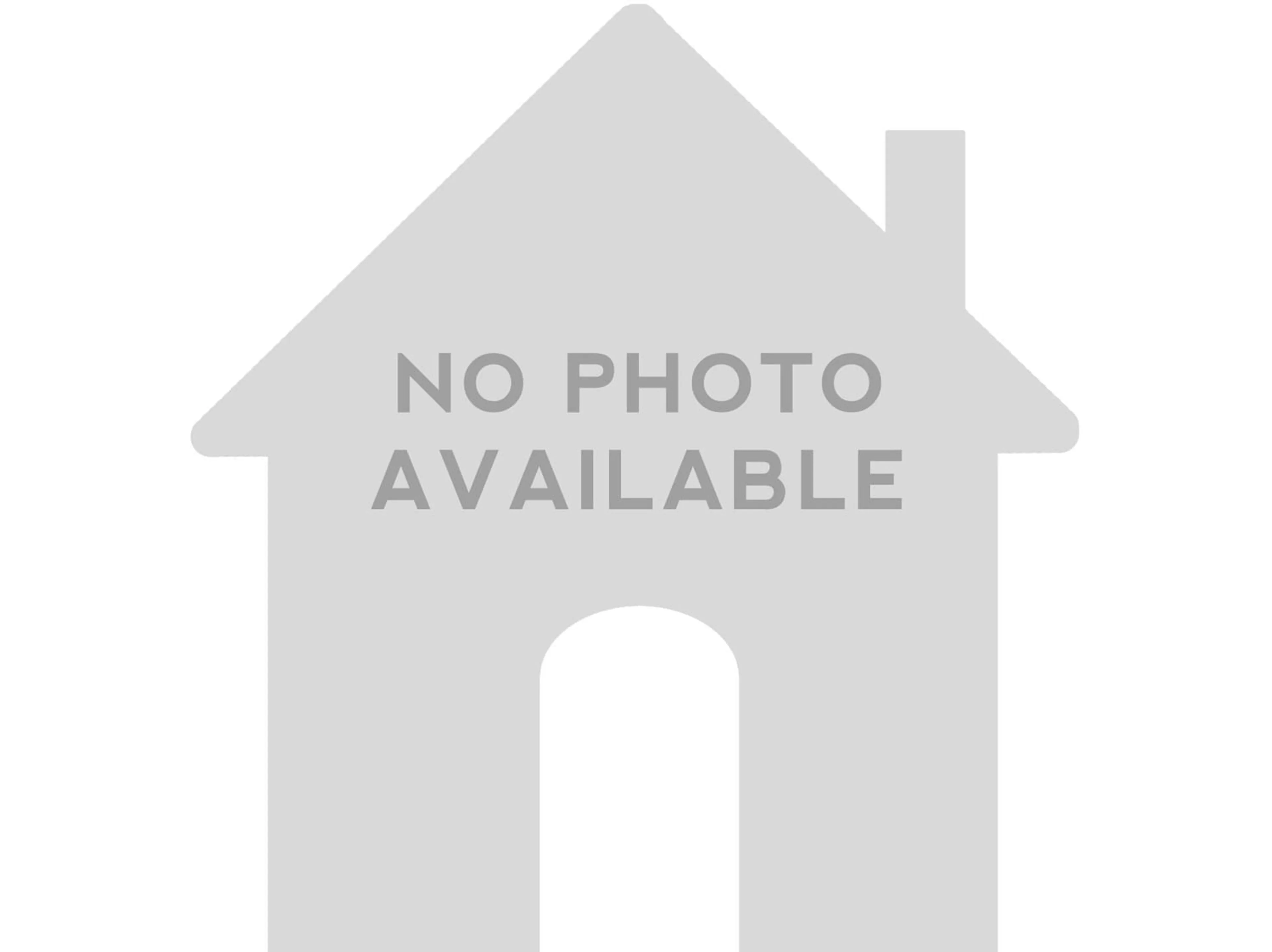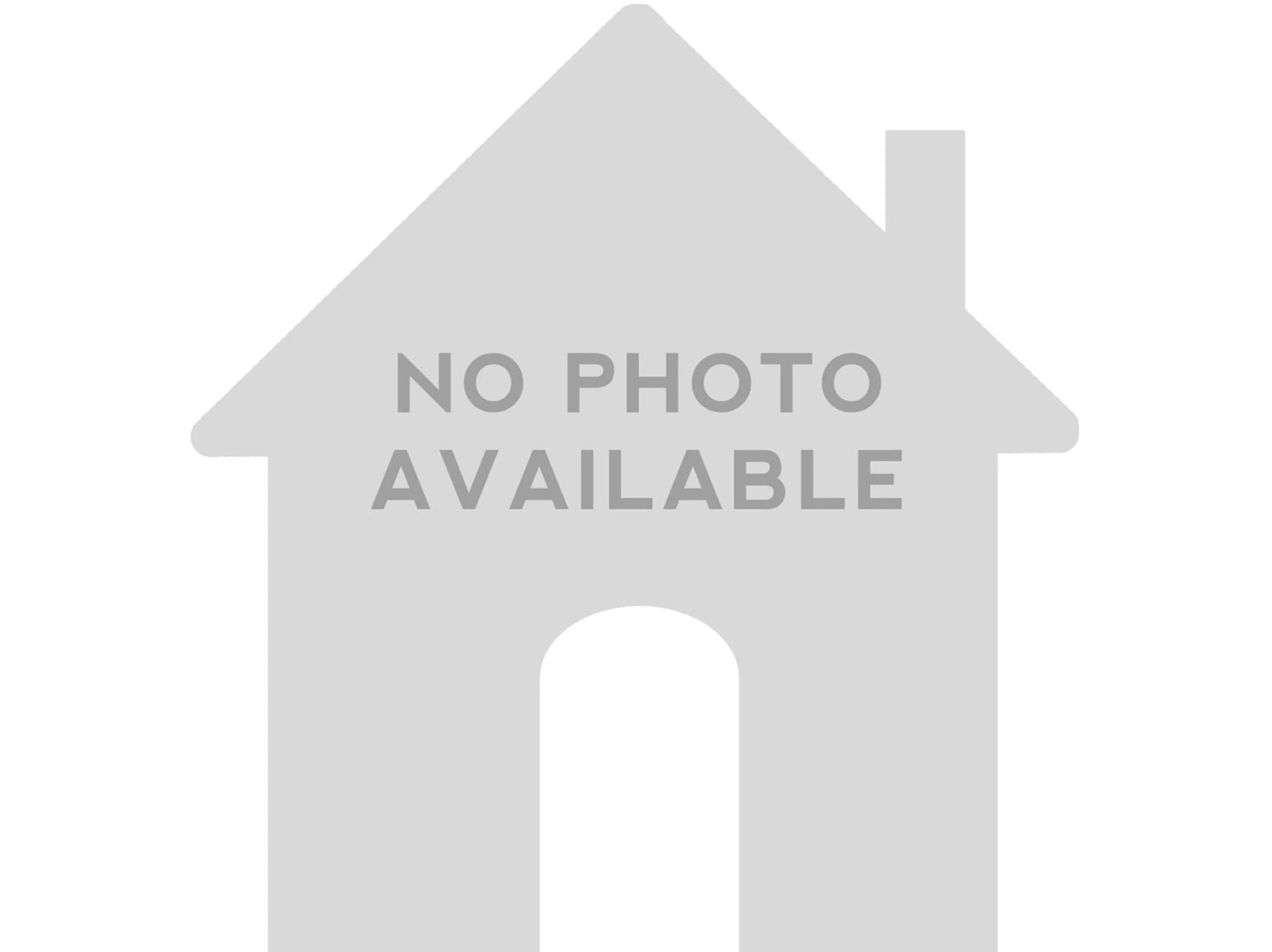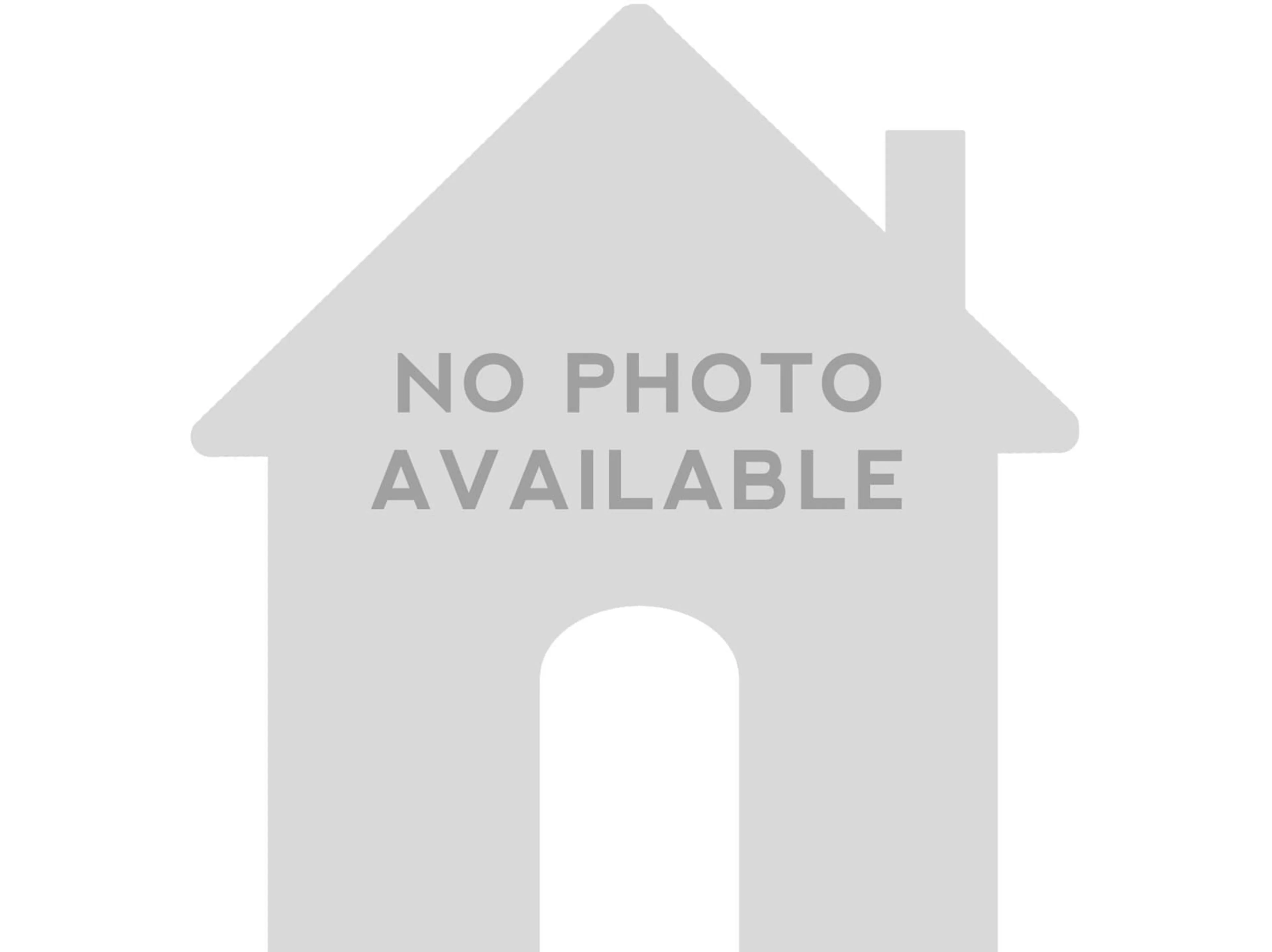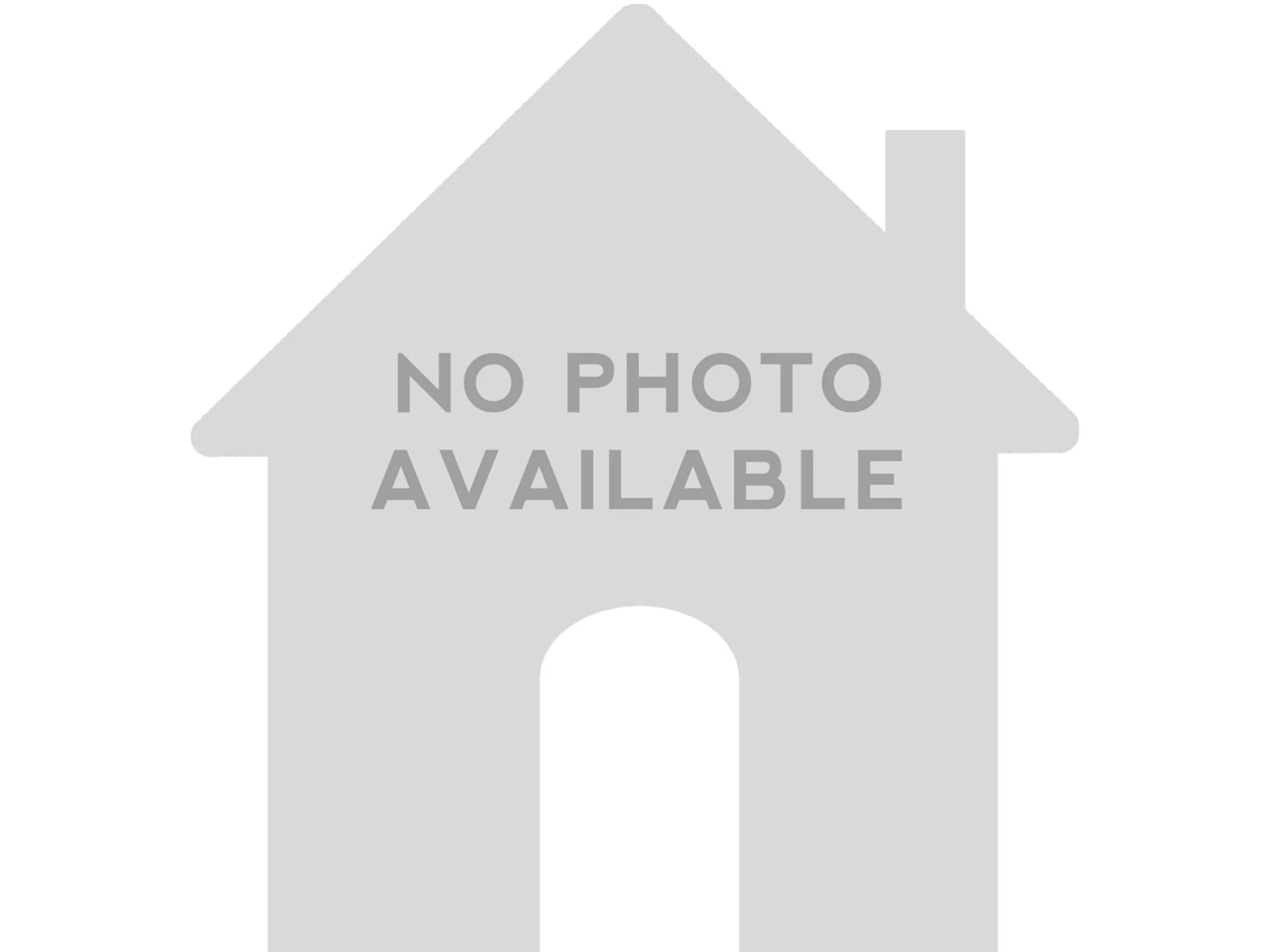311 747 E 3RD STREET, North Vancouver, British Columbia V7L1G8
Contact us about this property
Highlights
Estimated ValueThis is the price Wahi expects this property to sell for.
The calculation is powered by our Instant Home Value Estimate, which uses current market and property price trends to estimate your home’s value with a 90% accuracy rate.Not available
Price/Sqft$1,116/sqft
Est. Mortgage$4,939/mo
Maintenance fees$517/mo
Tax Amount ()-
Days On Market146 days
Description
Park View, corner unit at popular GREEN ON QUEENSBURY complex! 2 bed/2 bath corner unit with open and extremely functional floor plan . Bedrooms on opposite sides of the unit & 2 full bathrooms. Features include an integrated Fisher Paykel kitchen appliance package, over-height ceilings, Jaga heating & cooling system, contemporary roller blinds and a luxurious spa-like ensuite bathroom. Tons of storage throughout, a big covered balcony, two Side by Side Parking. One EV Spall! Wonderful amenities including a gym, meeting room, guest suite, and outdoor communal bbq area. Quality meets functionality and style with this lovely home. A premier park side community in the evolving Moodyville area, blocks from Lower Lonsdale and steps to the Spirit Trail. (id:39198)
Property Details
Interior
Features
Exterior
Parking
Garage spaces 2
Garage type Underground
Other parking spaces 0
Total parking spaces 2
Condo Details
Amenities
Exercise Centre, Guest Suite, Laundry - In Suite, Recreation Centre
Inclusions

